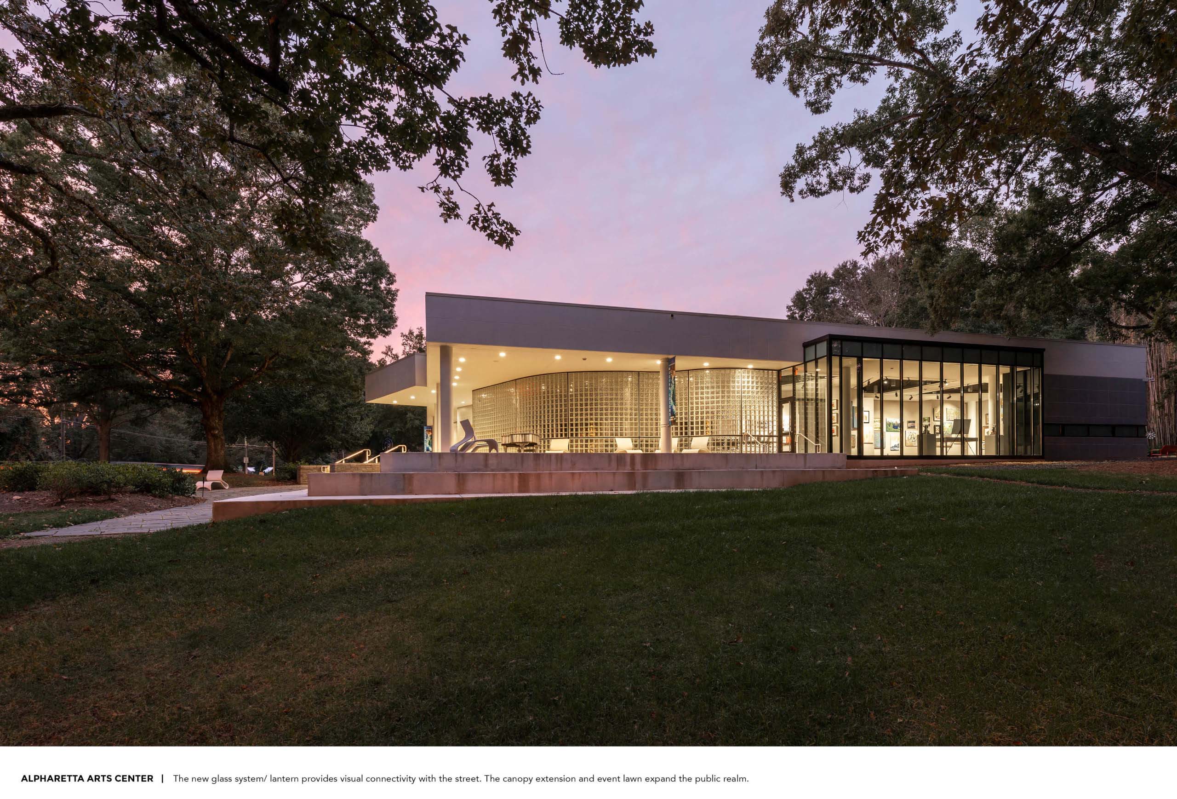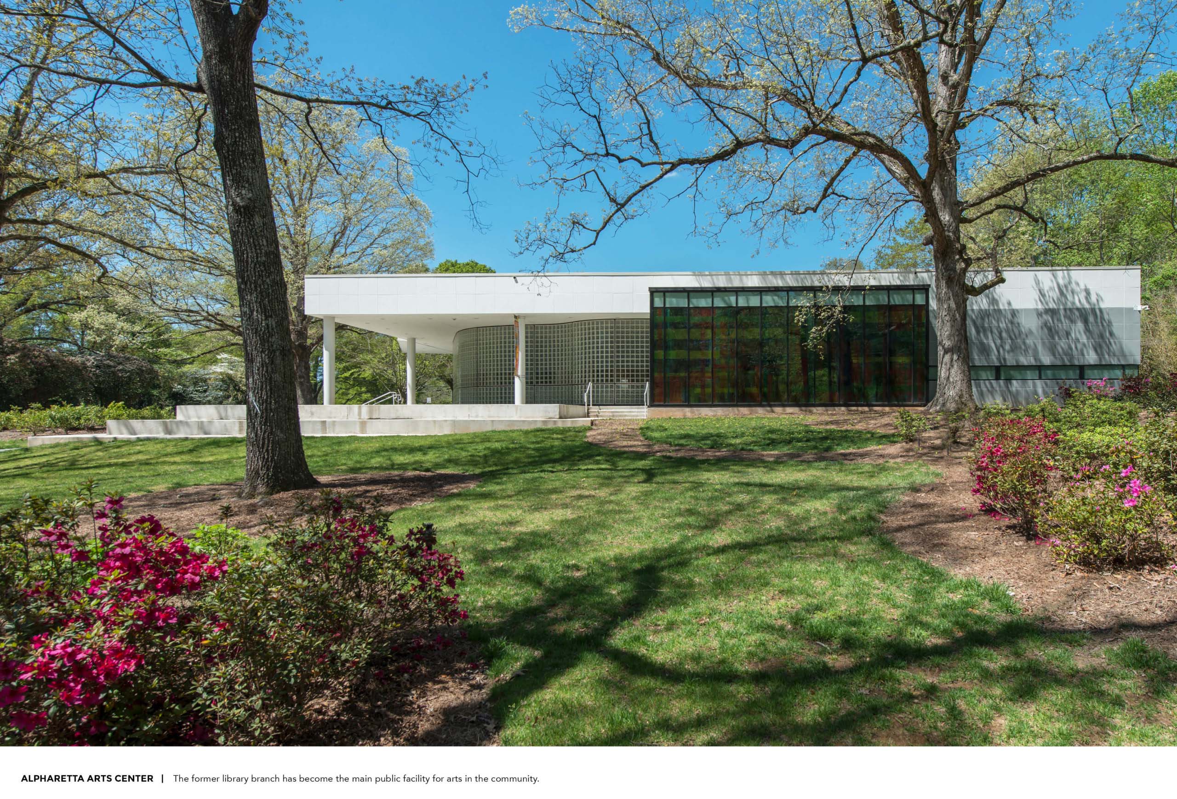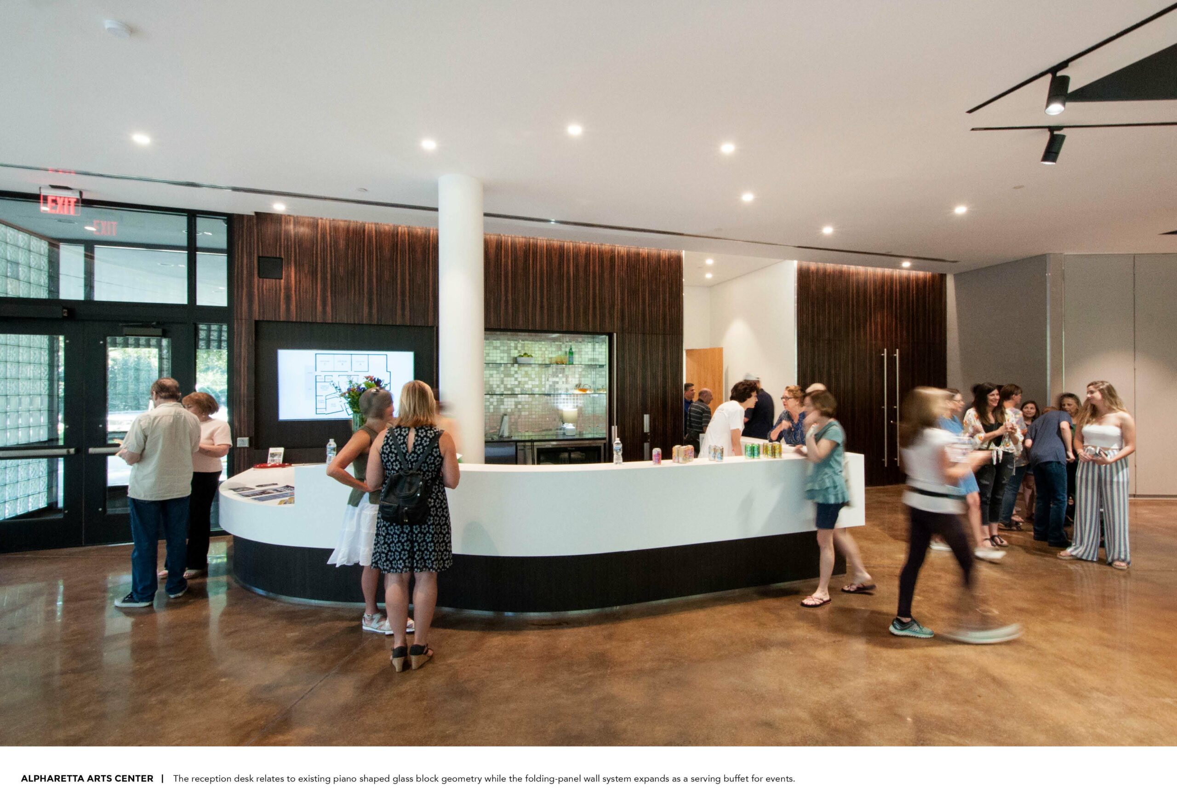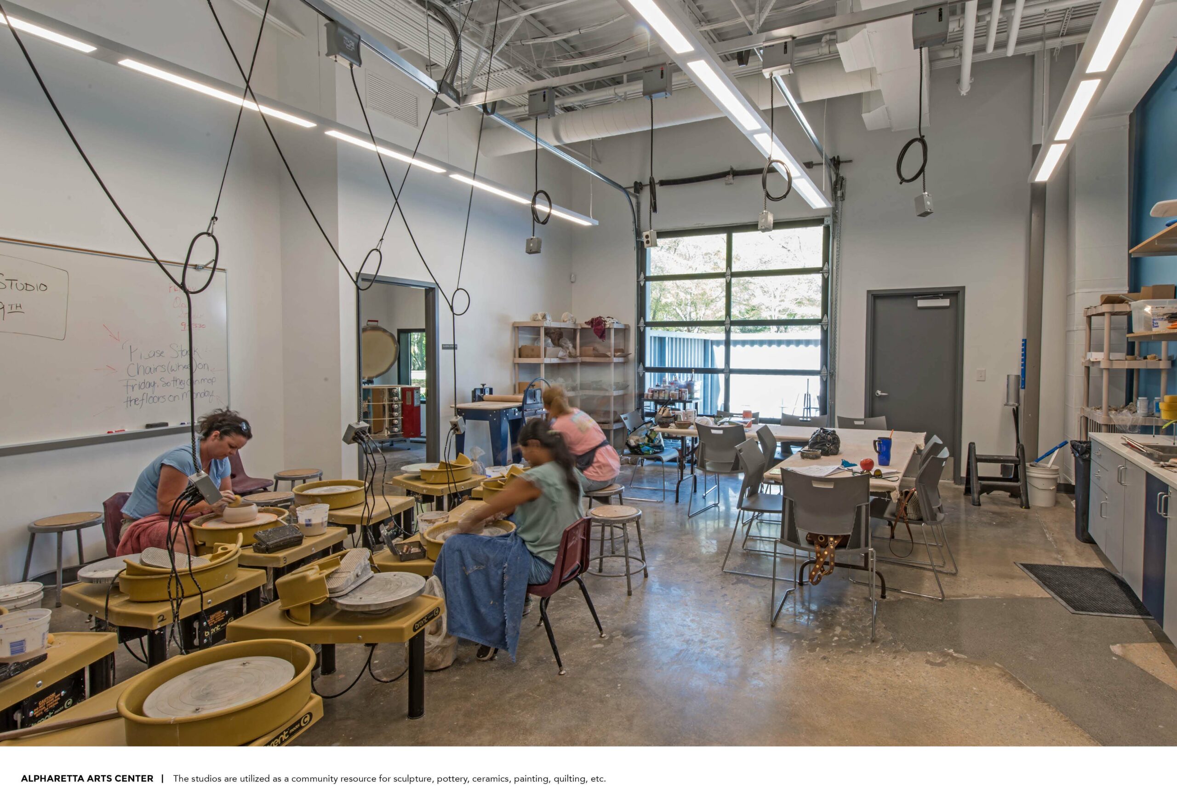Alpharetta Arts Center
The original Anthony Ames designed Mayfield branch library was replaced functionally when a new central library was built in downtown Alpharetta. This project repurposes the Mayfield Library into the Alpharetta Arts Center, a hub for Alpharetta’s community arts programs. Programs include exhibitions of local artists’ work, 50-250 person performances, arts instruction, painting and ceramics studios, camps, art tours, and other community-based special events and arts programming. While the existing, iconic elements of the original building were preserved (piano curved glass block wall and metal panel system), all of the windows, entries, canopy, and terrace were reconfigured to suite the building’s new purposes. The interior was fully gutted and rebuilt. The interior spaces were designed to maximize flexibility and multiple uses. The ‘front of house’ was designed to house art exhibitions, performances and special events. Portable art walls and adjustable lighting allow for gallery flexibility. A moveable wall allows the black box theater to open to the gallery and expand seating for large productions or events. The reception desk mirrors the glass block geometry while a folding panel system opens to reveal a serving buffet for events. The ‘back of house’ portions of the center were designed to support the more messy functions associated with producing art. The studios are a community resource for sculpture, pottery, ceramics, painting, quilting, etc.





