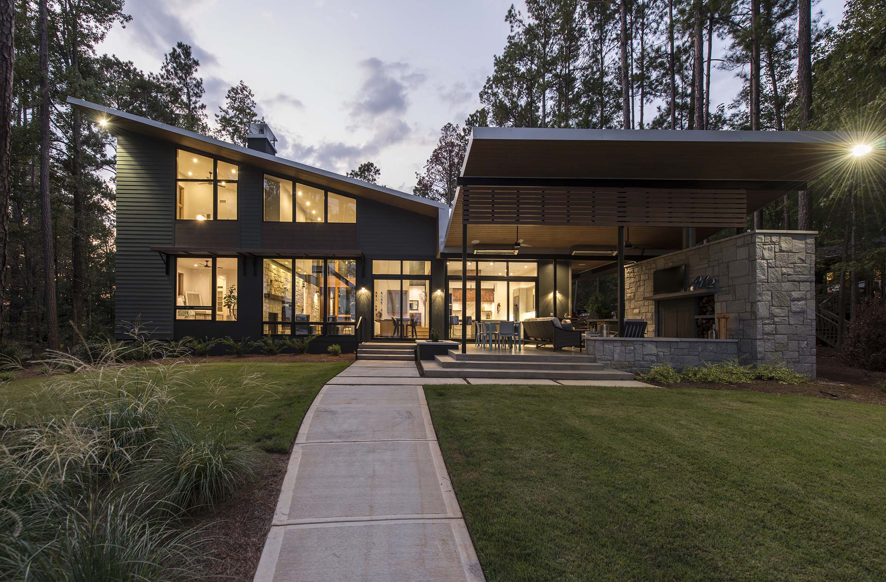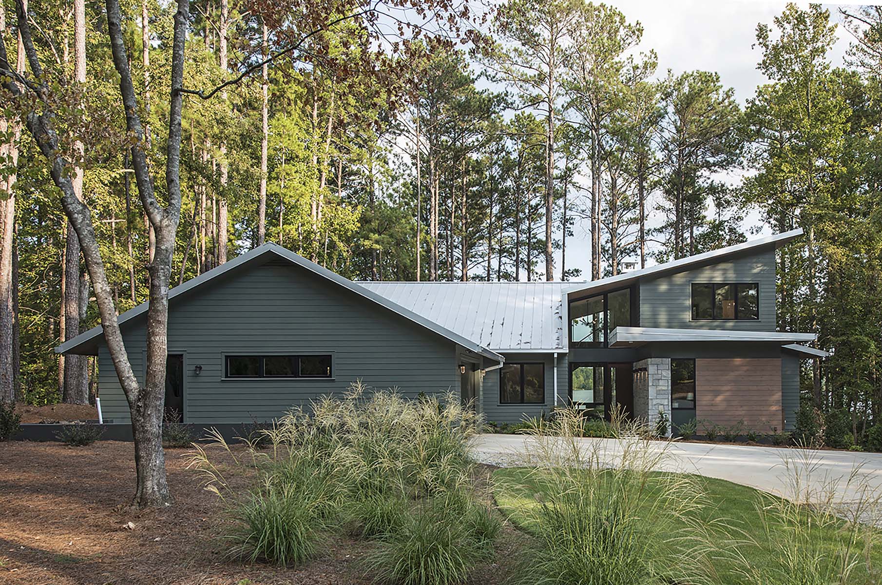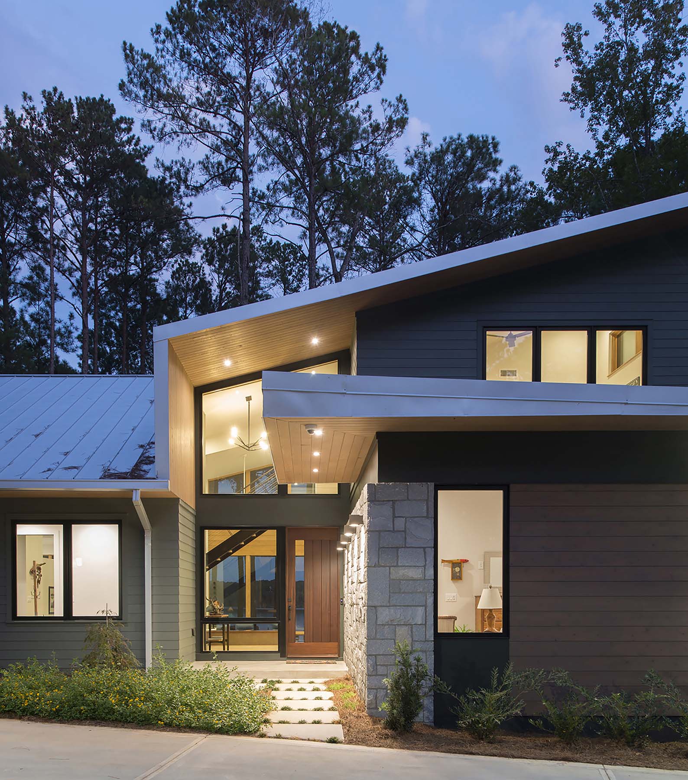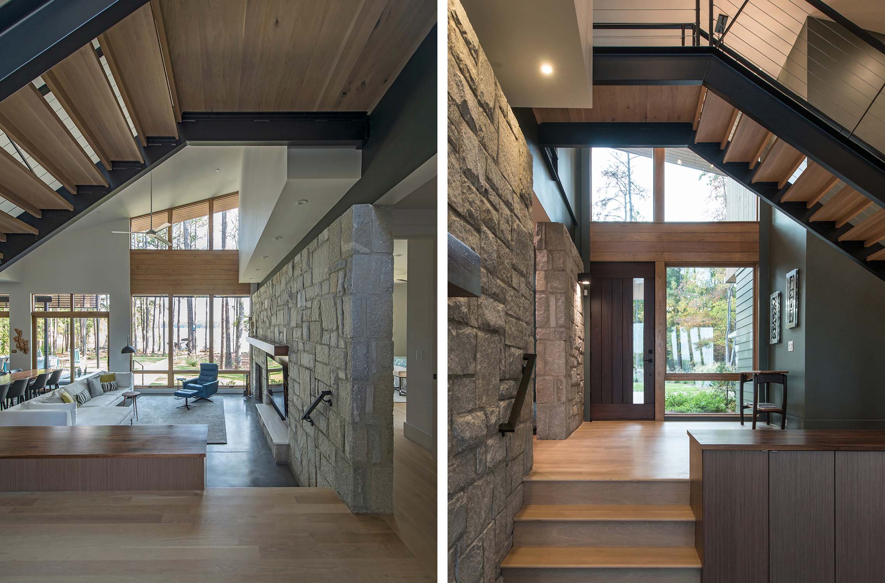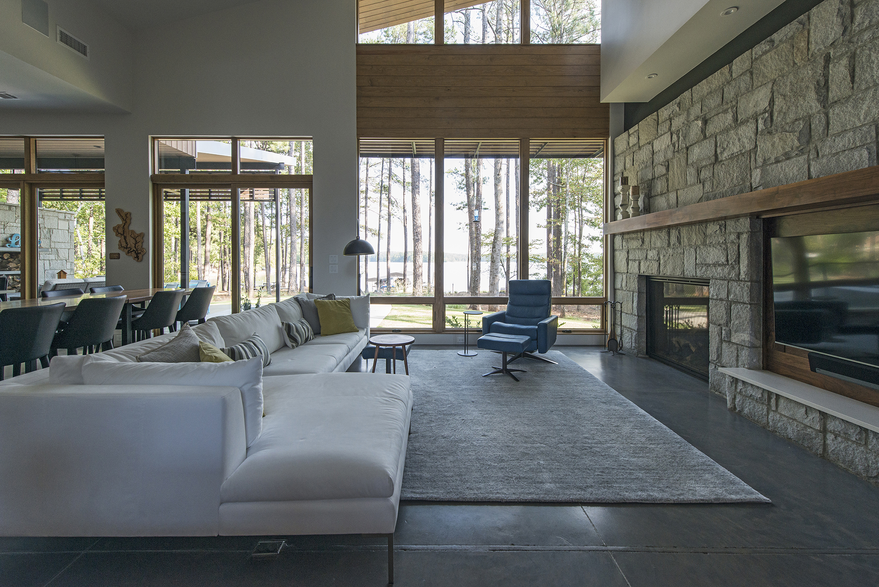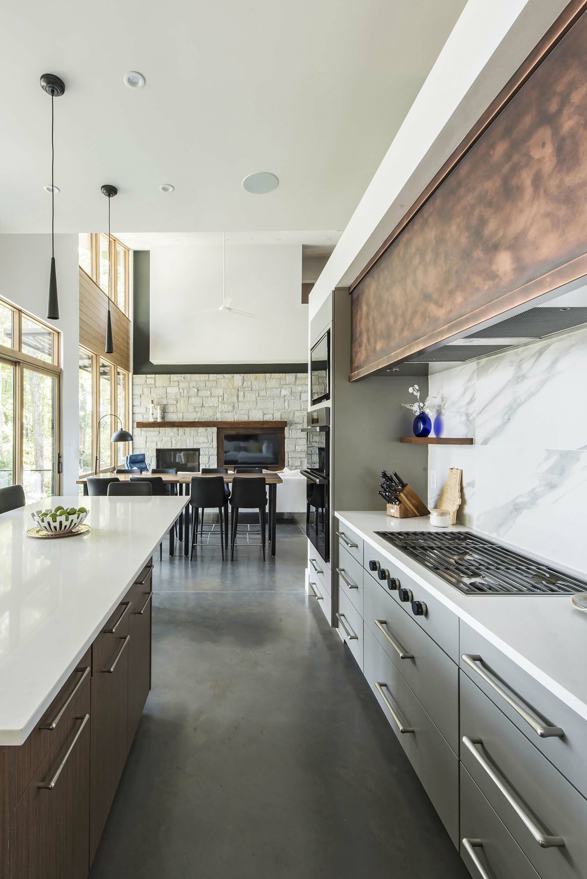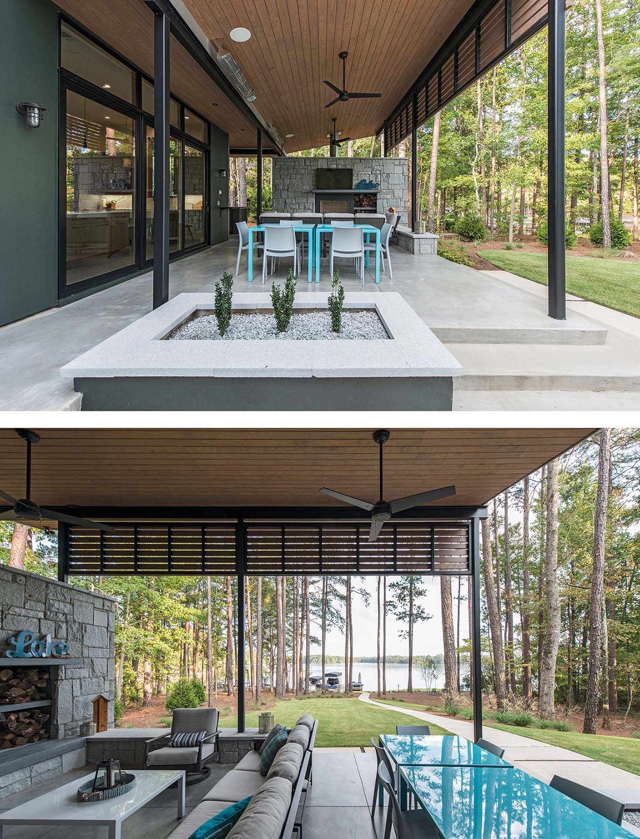13 VotesYear: 2020|Entry Categories: Residential under $1M
Anderson Residence
We designed this 3162 square foot home for empty nesters who love lake life. Functionally, the home accommodates multiple generations. Elderly in-laws stay for prolonged periods, and the homeowners are thinking ahead to their own aging in place. Accommodations also were made for visiting children. Aside from the functional needs, our clients desired a home which maximizes indoor connection to the lake, provides covered outdoor living, and is conducive to entertaining. Our concept celebrates the natural surroundings through materials, views, daylighting, and building massing.
Design Challenge
The built context, client’s needs and desires, and the natural site conditions presented challenges and opportunities. Lake Oconee is often considered synonymous with Reynold’s Plantation, a planned community of traditional luxury homes. The home’s modern design pushes the architectural dialogue of the lake community beyond the restrictions of Reynold’s Plantation. Despite pushing the envelope stylistically for Lake Oconee, the design, with its lapped siding and dark rustic color palette, fits within its immediate built context.
Most of our clients who request a modern home are passionate about modern design. This client considered themselves more traditional. They desired a large window wall facing the lake and articulated wanting “cozy modern,” yet approached the idea with some trepidation. Conscious of their uneasiness, we did not force modern design upon them and gently guided them through uncharted territory. This was accomplished with the use of wood and stone, natural light, and a connection to the outdoors. The homeowners are extremely proud of their house and love shocking friends and family with the unique design.
One lesson learned was the construction of wrapping standing seam metal from sloped roof to vertical wall sections. The contractor called during construction saying his roofer could not execute our design intent. We researched how to construct a seamless, folded transition and the roofer executed it beautifully.Physical Context
Our concept celebrates the natural surroundings through materials, views, daylighting, and building massing. We placed all main public living areas along the rear of the house to capitalize on the lake views while efficiently stacking the bedrooms and bathrooms in a two-story side wing. The front elevation, with painted green and natural wood siding and soffits, blends harmoniously with wooded surroundings. The lines and contrasting colors of the light granite wall and silver roofline draws attention toward the entry and through the house to the real focus: the water. The one-story roof over the garage and support spaces takes flight at the entry, wraps the two-story wing, turns, and soars again toward the lake as it approaches the rear patio. The granite wall extending from the entry through the interior living space is mirrored along the opposite end of the rear covered patio. These granite bookends direct focus to the lake. Granite from Elberton celebrates the local material’s beauty.
The design was informed by site topography. The challenge was to create a patio which feels connected to the land while also serving as an extension of the indoor living space. Our solution was to drop the living/dining/kitchen 21” from the other areas of the home. This allowed a transition in floor finish from white oak to exposed concrete. The concrete flows out onto the patio floor to enhance the seamless connection between indoor and out. The patio is surrounded by wrapping steps and planters integrating it into the surrounding landscape.
Share This, Choose Your Platform!

