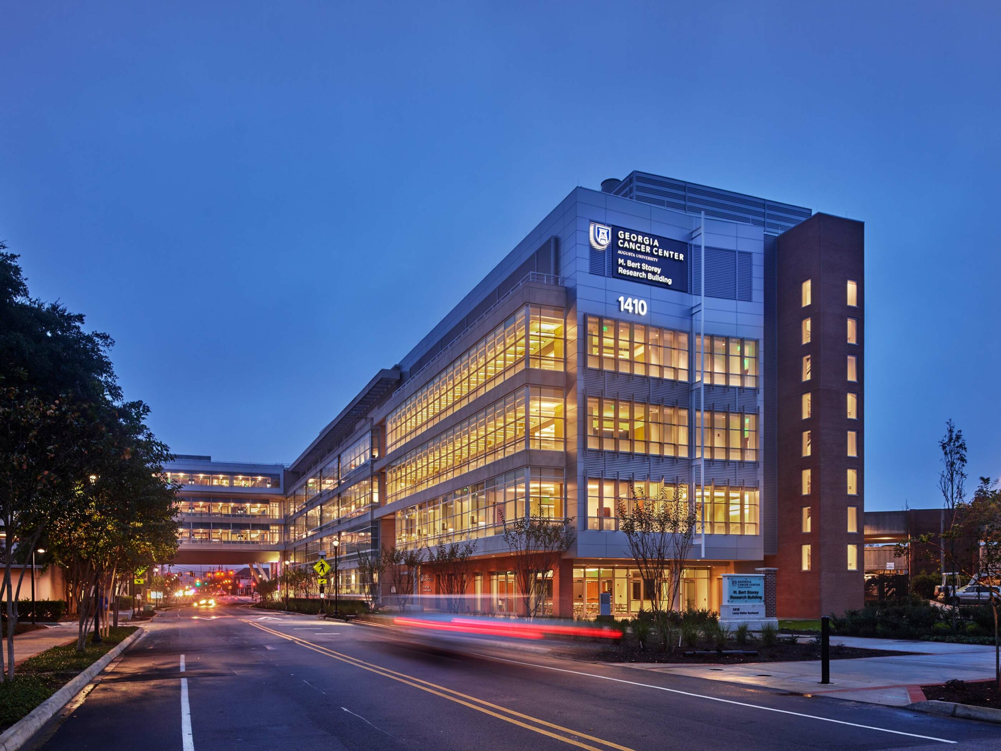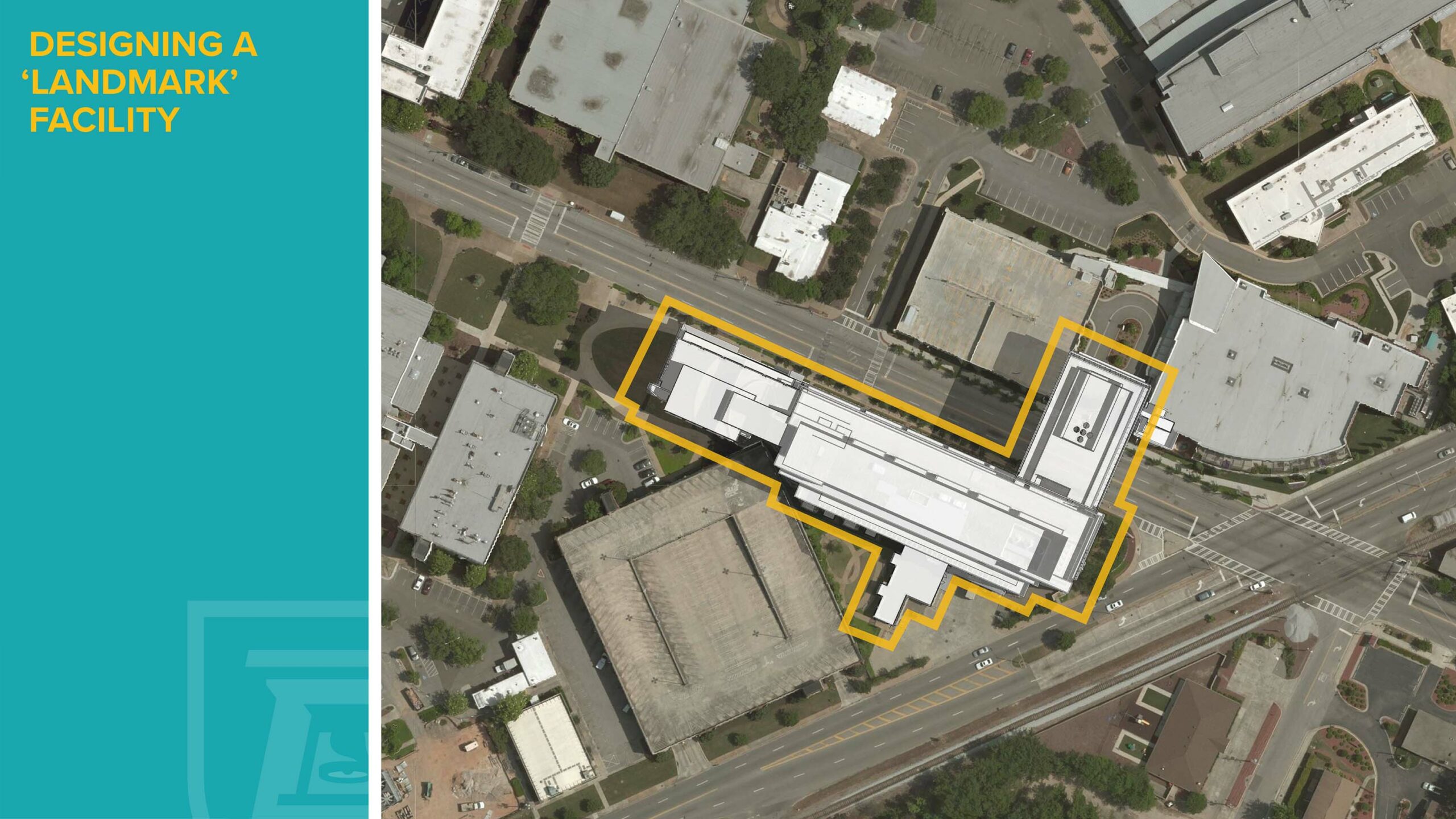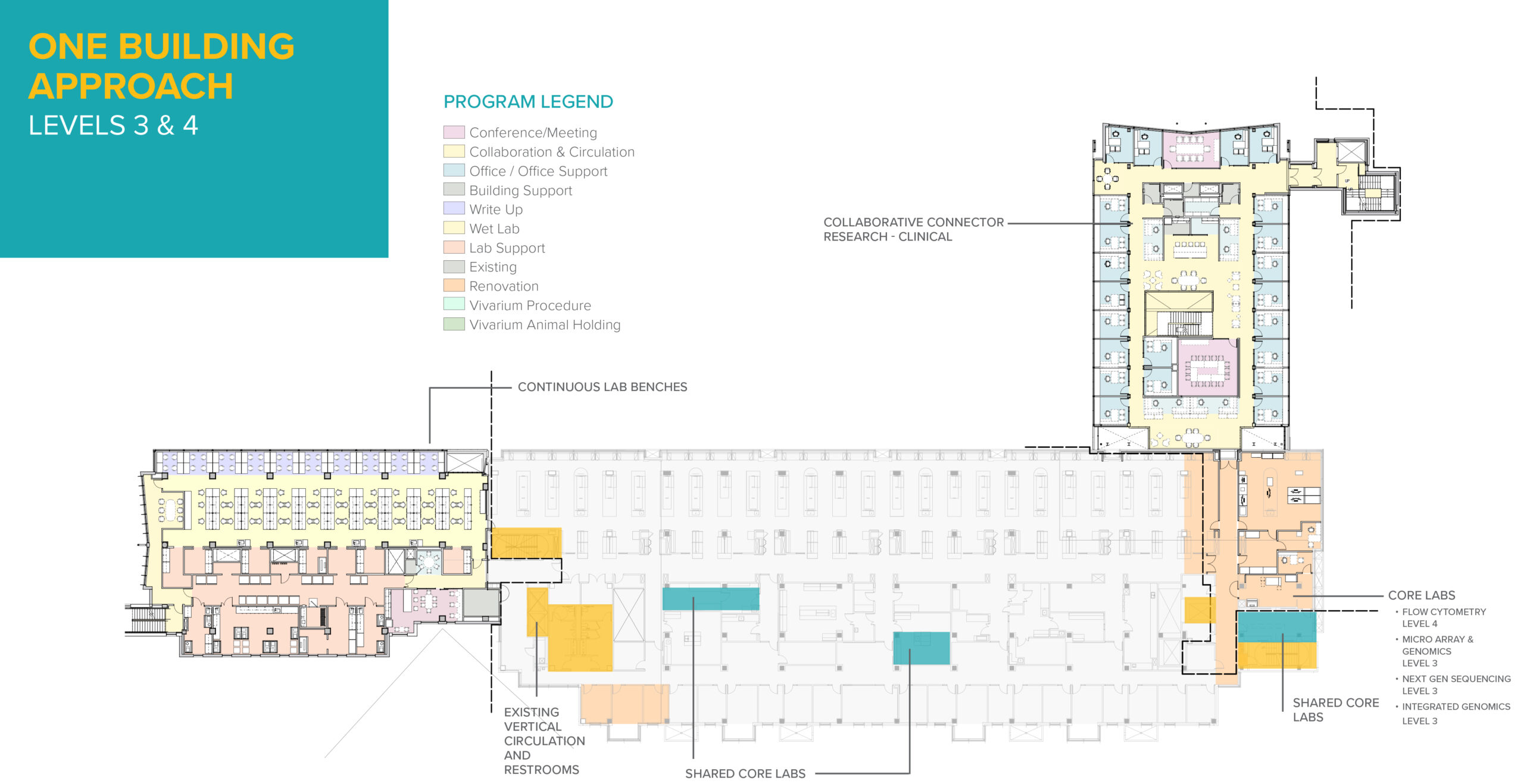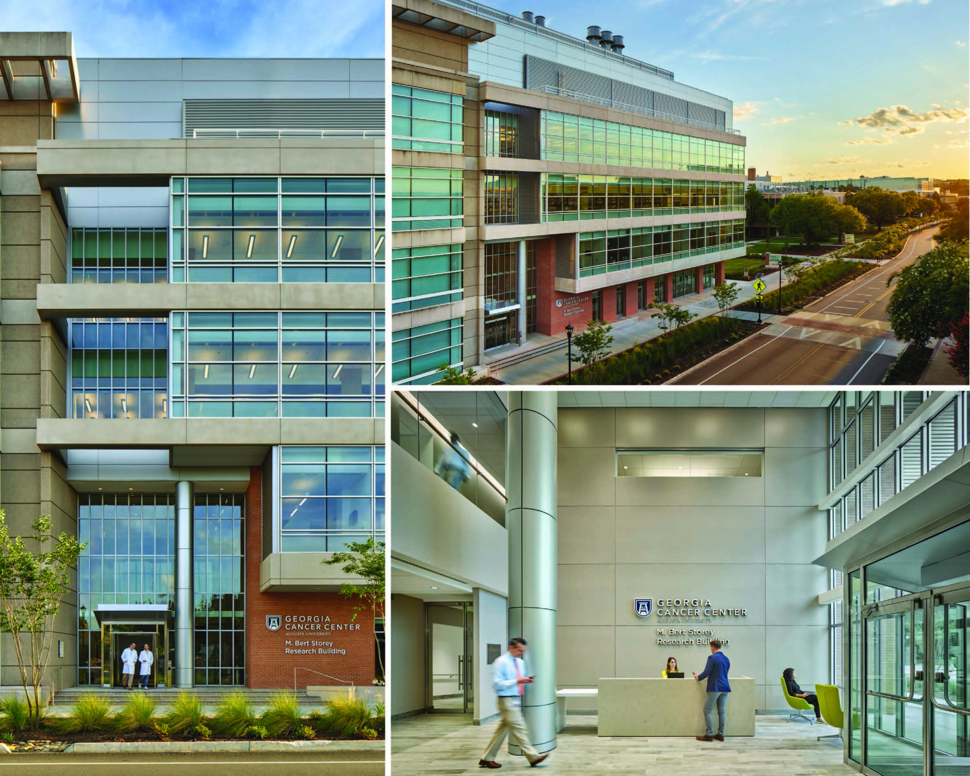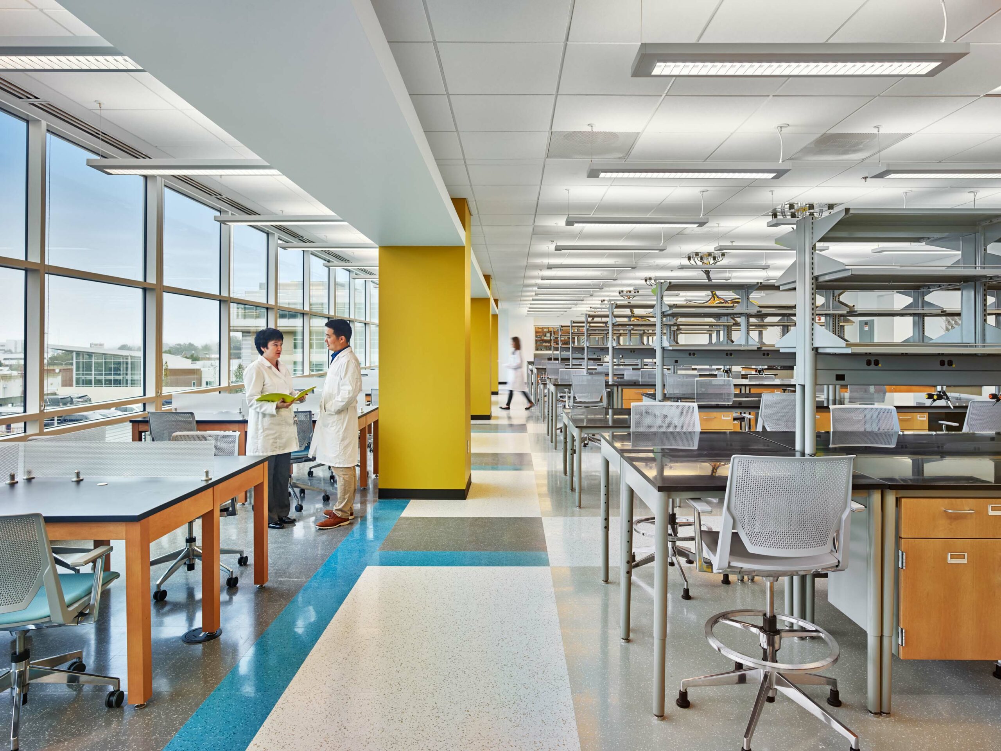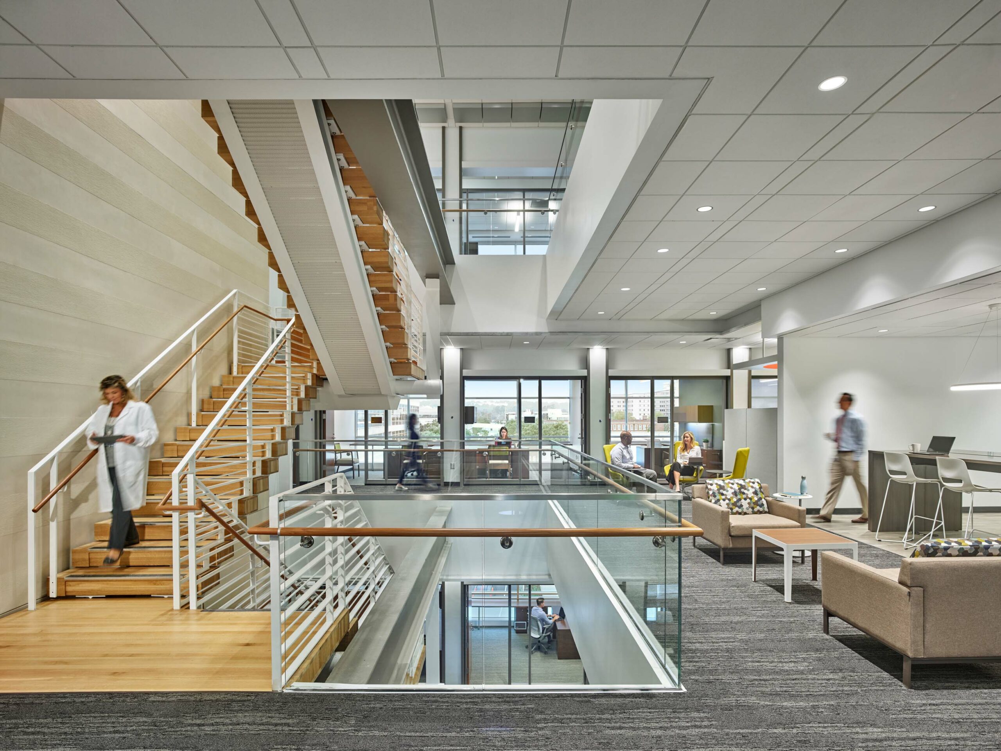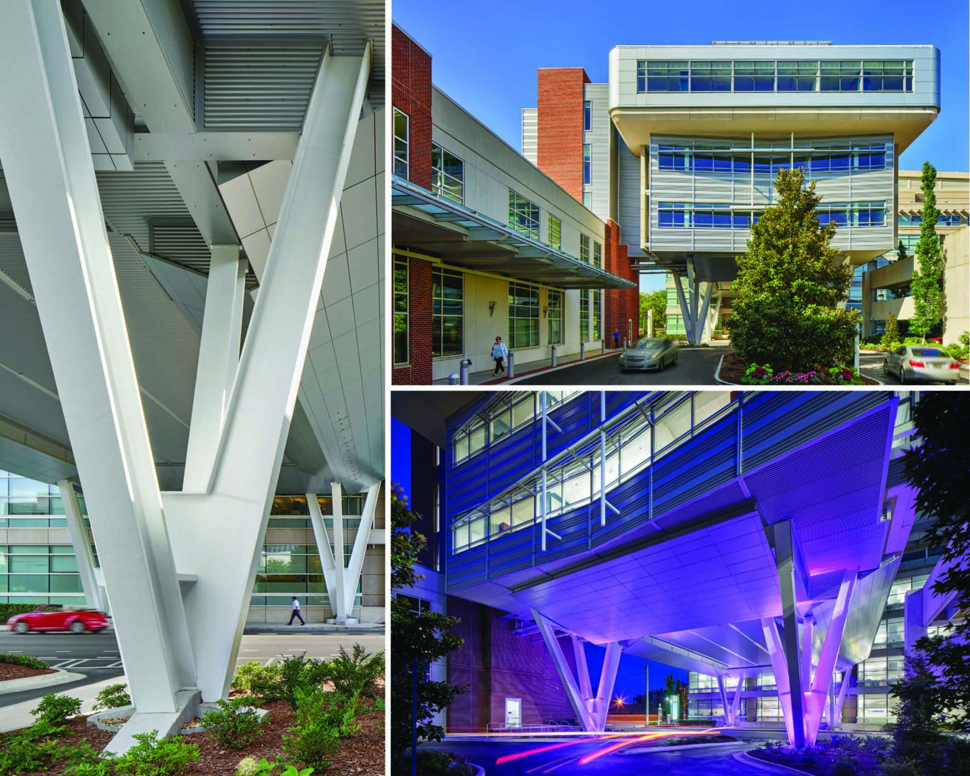Augusta University, Georgia Cancer Center, M. Bert Storey Research Building
The 80,562 SF expansion of the M. Bert Storey Georgia Cancer Center accomplishes the vision of ‘One Building Approach’ and improves the transdisciplinary partnerships between scientists and physicians. The design forces the collaboration between clinicians and basic researchers unifies clinical and research under one roof and minimizes duplication of resources. The project forms the first step toward the University achieving designation as a National Cancer Institute (NCI) Center of Cancer Excellence.
This project frames and bridges the University’s primary thoroughfare, Laney Walker Boulevard and is composed of two additions to an existing laboratory building:
– A five-story Addition of research laboratory, vivarium, an administration suite and a conferencing center
– An elevated three-story Connector housing collaboration spaces and offices.
The Laboratory Addition. The Addition extends the rhythm of the existing laboratory building, with horizontal bands of glass and precast concrete. The ground floor brick material reflects the materiality of the Augusta University campus, extending to the west façade, composed of metal panels and curtain wall with a projecting steel mast focal point.
The entrance features a four-story vertical recess defined by a series of flying beams and stepping facades that accentuate the sense of entry. One enters the Addition through an all-glass vestibule into an elegant, two-story lobby finished in Venetian plaster and featuring glass walls and metal columns. A conference center, with a 176-person multipurpose room, is accessed through galleries from the lobby. The conference room has the capability of hosting large groups and is outfitted with the latest in AV technology, allowing global outreach.
The Addition extends existing laboratories with wet lab benching and write-up spaces. The open lab space is fully day-lit with north-facing windows granting views of the Connector and the entire Augusta University campus.
The Connector Bridge. The Connector spans over Laney Walker Boulevard to link existing research building with the cancer clinic, extending the architecture of the existing laboratory across Laney Walker Boulevard. The three-story Connector contains office and collaboration spaces and is neatly inserted into a void created between the Cancer Clinic and a parking deck structure. The Connector piers are located to maintain Cancer Clinic vehicular and pedestrian circulation patterns.
While the architecture continues the rhythm and materiality of its surrounding context, the Connector has been elevated on four built-up steel piers to provide vehicular clearance. The piers have been designed with in-ground, 12-inch diameter up-lit color-changing LED lighting with a programmable light control system. The Connector’s underside soffit has been detailed with a taut aluminum skin to create a bold gateway space for both the Cancer Clinic and the campus as a whole.
The Connector contains offices for Primary Investigators and researchers, along with collaboration spaces organized around a central atrium. The atrium stair aligns with Laney Walker Boulevard below, creating dramatic street views. The bright, daylit offices grant unobstructed views to downtown Augusta, and spacious collaboration areas invite open discussion among researchers. The elevated atrium has been provided with an innovative smoke control system, featuring operable windows and smoke evacuation fans.
Design Challenge
Exterior Design. The goal of the M. Bert Storey Georgia Cancer Center project was to promote the long-term unifying of Augusta University’s academic facilities with those of the healthcare campus. The University sought as well to encourage a “benchtop-to-bedside” concept of translational research and patient care into the building design.
The early work of the project placed a lab building on a different site. A later site change permitted the concept of unification to take physical shape. However, the stitching of two building additions into the overall campus scheme, as well as working with existing buildings, presented several aesthetic and technical design challenges.
The Design Team worked with the existing laboratory building facades to maintain streetscape continuity, extending existing precast piers and matching adjacent curtain wall systems. The Designers borrowed forms and materials from other parts of the Augusta University campus to create unique and bold architectural forms, such as those seen at the west elevation of the Addition and the north elevation of the Connector. The folding planes of metal panels and glass ribbons form campus spaces at both academic and clinical ends of the project, each with unique steel focal masts.
The Connector contains offices for Primary Investigators and researchers, along with collaboration spaces organized around a central atrium. The atrium stair aligns with Laney Walker Boulevard below, creating dramatic street views. The bright, daylit offices grant unobstructed views to downtown Augusta, and spacious collaboration areas invite open discussion among researchers. The elevated atrium has been provided with an innovative smoke control system, featuring operable windows and smoke evacuation fans.
The Connector. The key design challenge was in bridging Laney Walker Boulevard, Augusta University’s main thoroughfare, with the Connector. The Connector is elevated twenty-seven feet above the road grade, allowing automobile traffic to serve the University and the Clinic to cross underneath. To support the Connector, the Design Team created four steel piers, splitting into fourteen upward and outward angled members above the ground plane to meet the Connector underside façade. The Connector underside is composed of folded metal panel planes complementing the angled piers. The structural designers were challenged not only with the magnitude of the bridge loading and moment forces but also had to contend with challenging soil conditions. Nine-foot diameter drilled pier foundations were provided to bring the bridge load to solid bearing sixty feet below grade.
Lighting was a vital component of the Connector supports and soffits. The Design Team sought to provide dramatic uplighting to accent the piers. However, softer underside lighting was chosen to minimize driver distraction at night. The pier lighting utilizes programmable LED fixtures, changing the light levels and colors.
The inserting of the Connector Bridge created numerous Code-related challenges for the design team. Adjacent building use and construction types forced many of the exterior walls to be fire-rated. A pedestrian walkway between the Connector and the Cancer Clinic joined building of different construction type. However, the Code challenges only started at the exterior; many more were encountered with the interior design.
Interior Design. The laboratories in the Addition were intended to be seamless extensions of the existing laboratories. In the expanding of the existing lab spaces, the design team provided transparency between new labs and adjacent existing spaces with fire-rated glass partitioning. A concrete structure was chosen for the Addition as a means of providing stiffness to support delicate laboratory equipment and processes. Code considerations compelled the design to employ fire-rated storefront systems between the new labs and the existing, allowing views between the two. The feeling of transparency extends with the merging of the open lab with the write-up spaces, all daylit with large windows along the north wall.
The interior of the Connector was designed as a center of collaboration, in which researchers and investigators could openly interact. The design team arrived at a three-story common space with a shared stair – an elevated atrium. The design challenges were both technical and aesthetic. Atriums are required to be provided with smoke control systems. The Design Team and Owner elected to perform Computerized Fluid Dynamics modeling for smoke evacuation and right-sized the smoke intakes and exhaust fans. To avoid the adding of large exterior louvers, which would have constricted the open feel of the Connector, the Design Team utilized operable windows to augment the daylighting of Connector spaces. Aesthetically, the design team worked with a warm palette of browns, grays and accent colors to complement the daylighting of the office spaces and open atrium. A steel stair with built-up oak treads provides the central focus to the atrium. Venetian plaster wall surfaces give a pleasant finish to the wood stained stairs. These stairs align with Laney Walker Boulevard some thirty feet below.
Sustainability. The M. Bert Storey, Georgia Cancer Center project, was designed and constructed under the requirements of the Georgia Peach Green Building Rating System. Low flow plumbing fixtures are provided throughout the Laboratory Addition and the Connector. A significant percentage of materials and products used in the base construction of the project were either harvested, extracted, or manufactured within the State of Georgia. Commissioning was performed on both the building envelope and on the MEP systems to verify watertight construction and efficient services. Beyond Commissioning, the design underwent energy modeling to demonstrate improved energy efficiency over baseline. While all State of Georgia projects require Georgia Peach Green Certification, this project surpassed the targeted incentives.Physical Context
The character of the M. Bert Storey Georgia Cancer Center project provides a sense of gathering minds in the struggle against cancer. The Connector is the symbol of this gathering; from this Connector, one experiences the whole of the campus environment.
The project is intended to give a sense of purpose to those engaged in the fight against cancer. Whether walking below the Connector, entering the Addition, elevating from the Clinic, and walking into the sunlit atrium, one is reminded of the importance of the work within the building and the dedicated persons performing the work. And one is reminded of the life-commitment of all who are touched by the project.
The M. Bert Storey Georgia Cancer Center gathers research and patient care within the architectural form, materiality and scale of Augusta University to provide a gateway to discovery.

