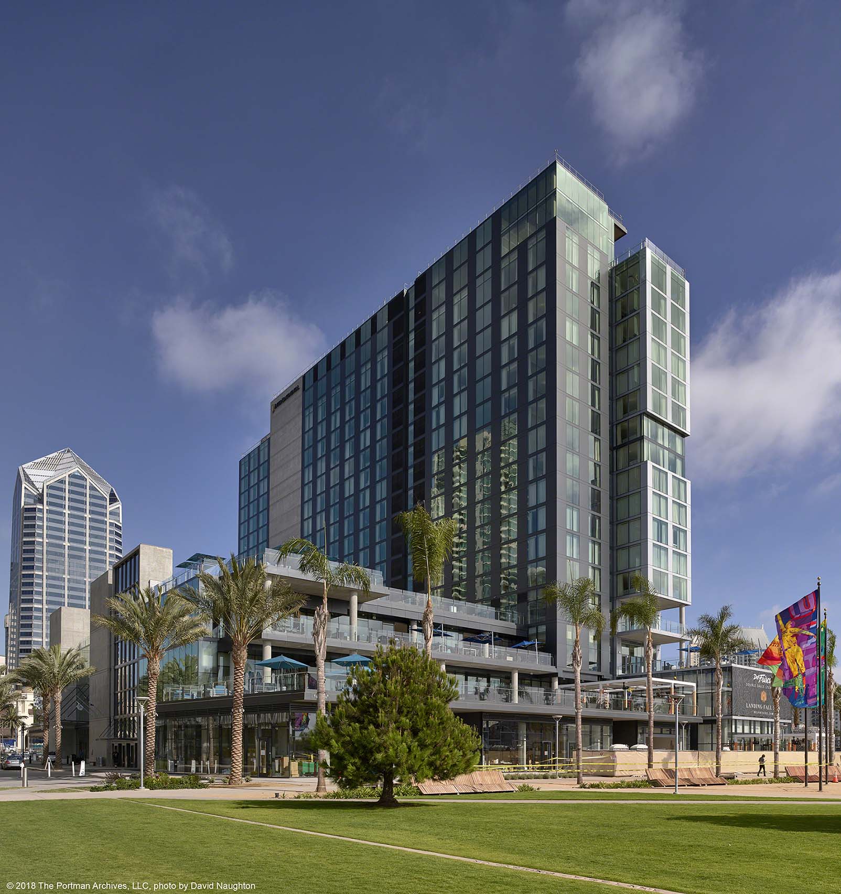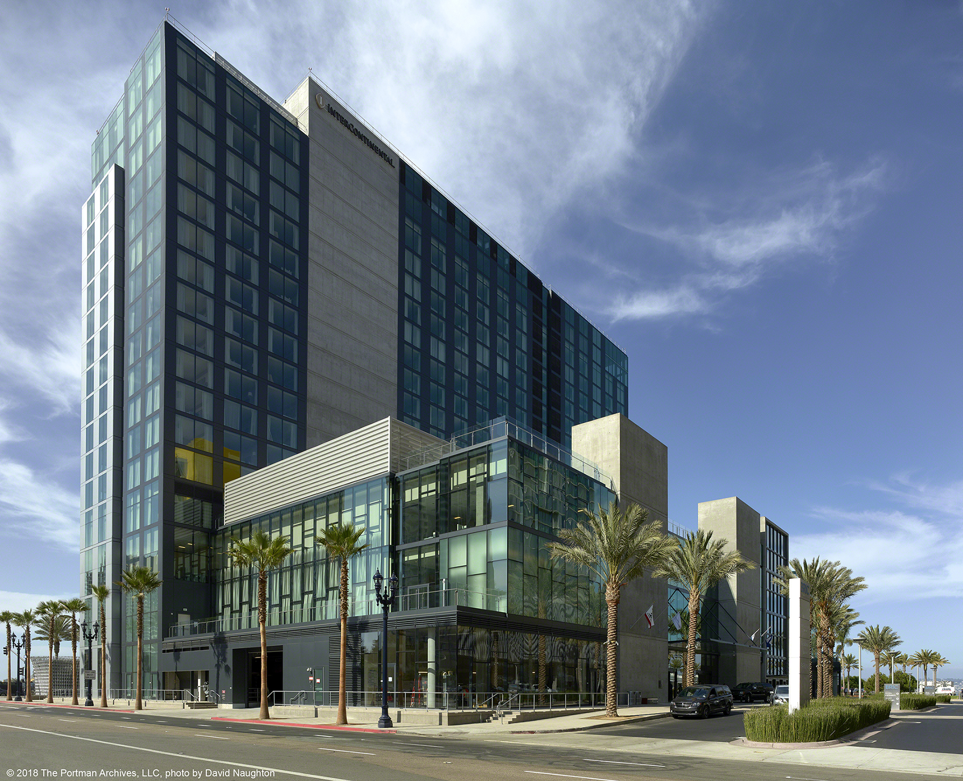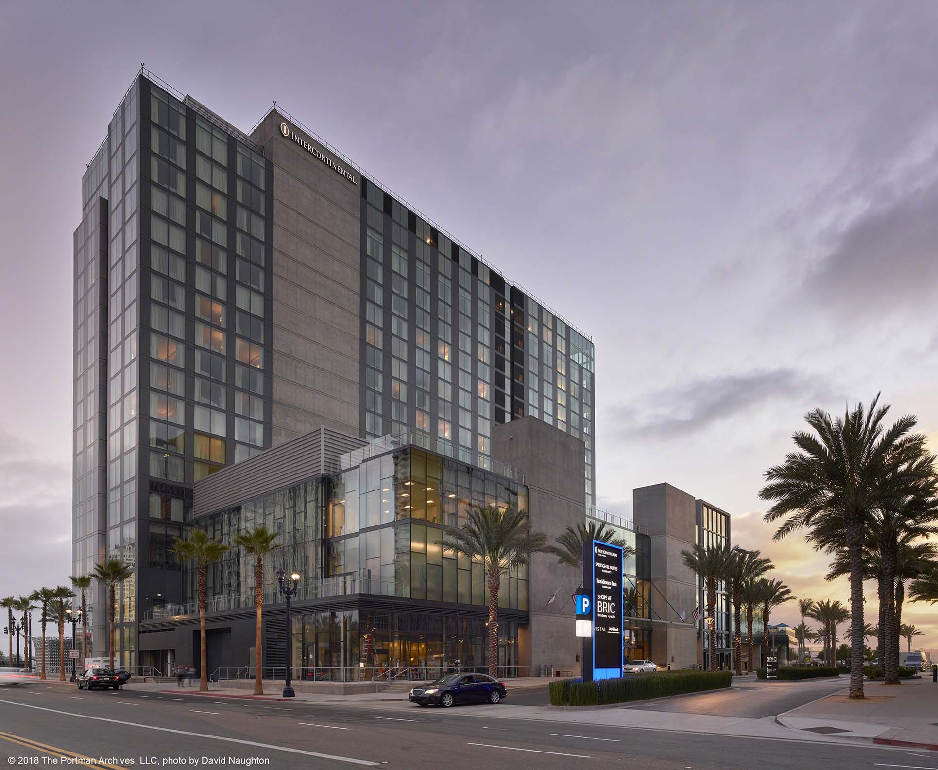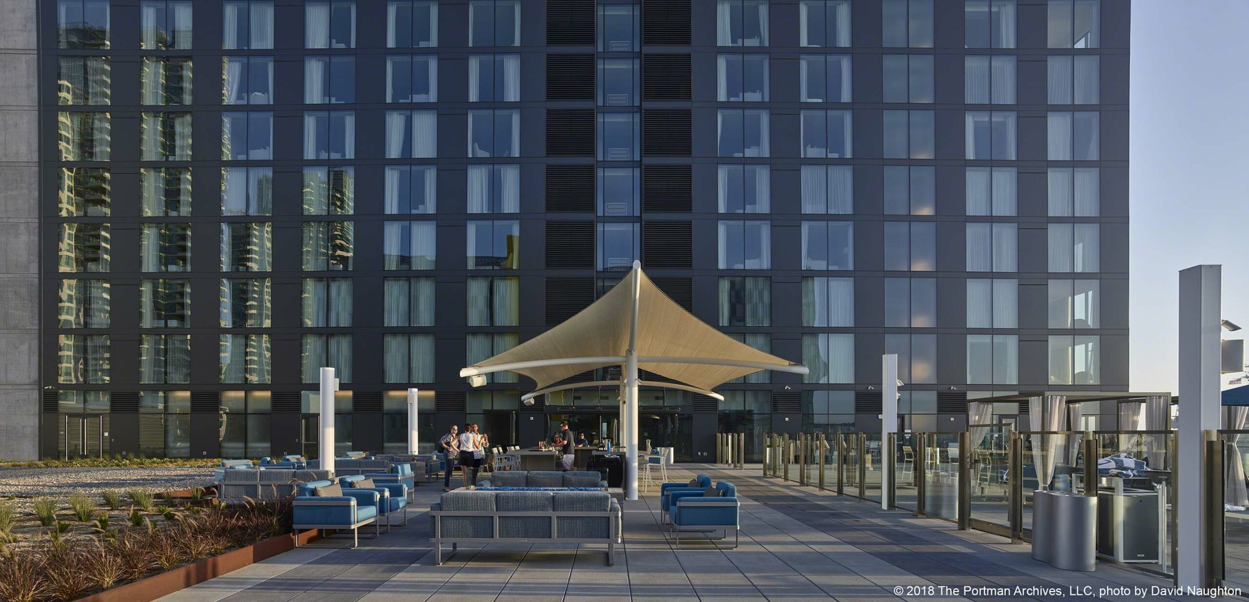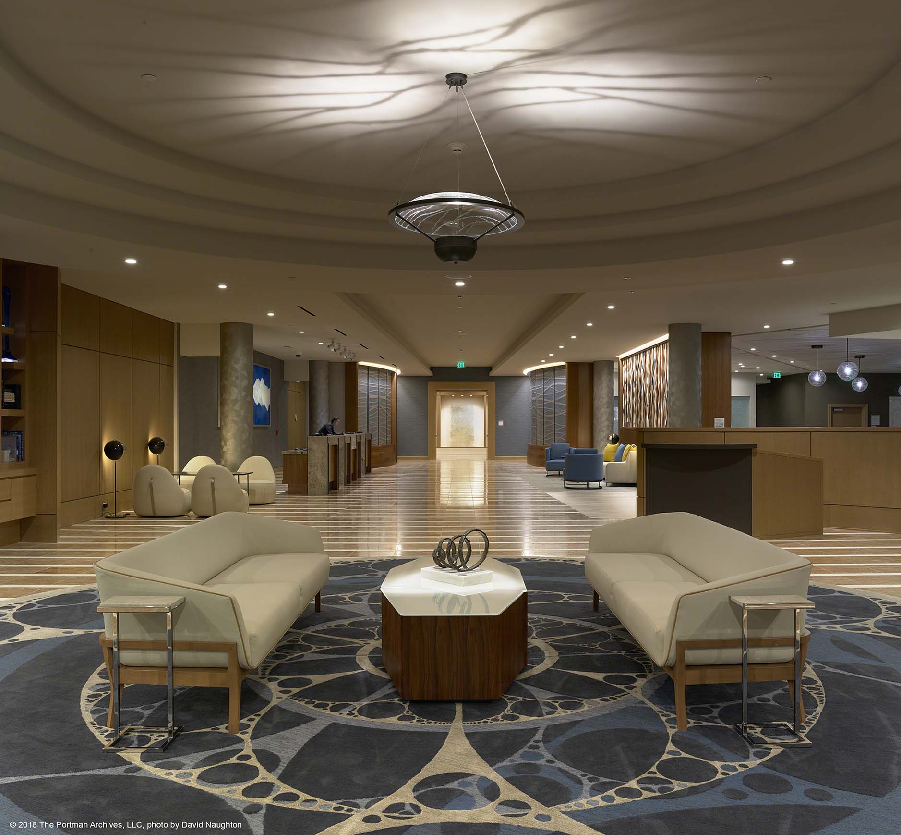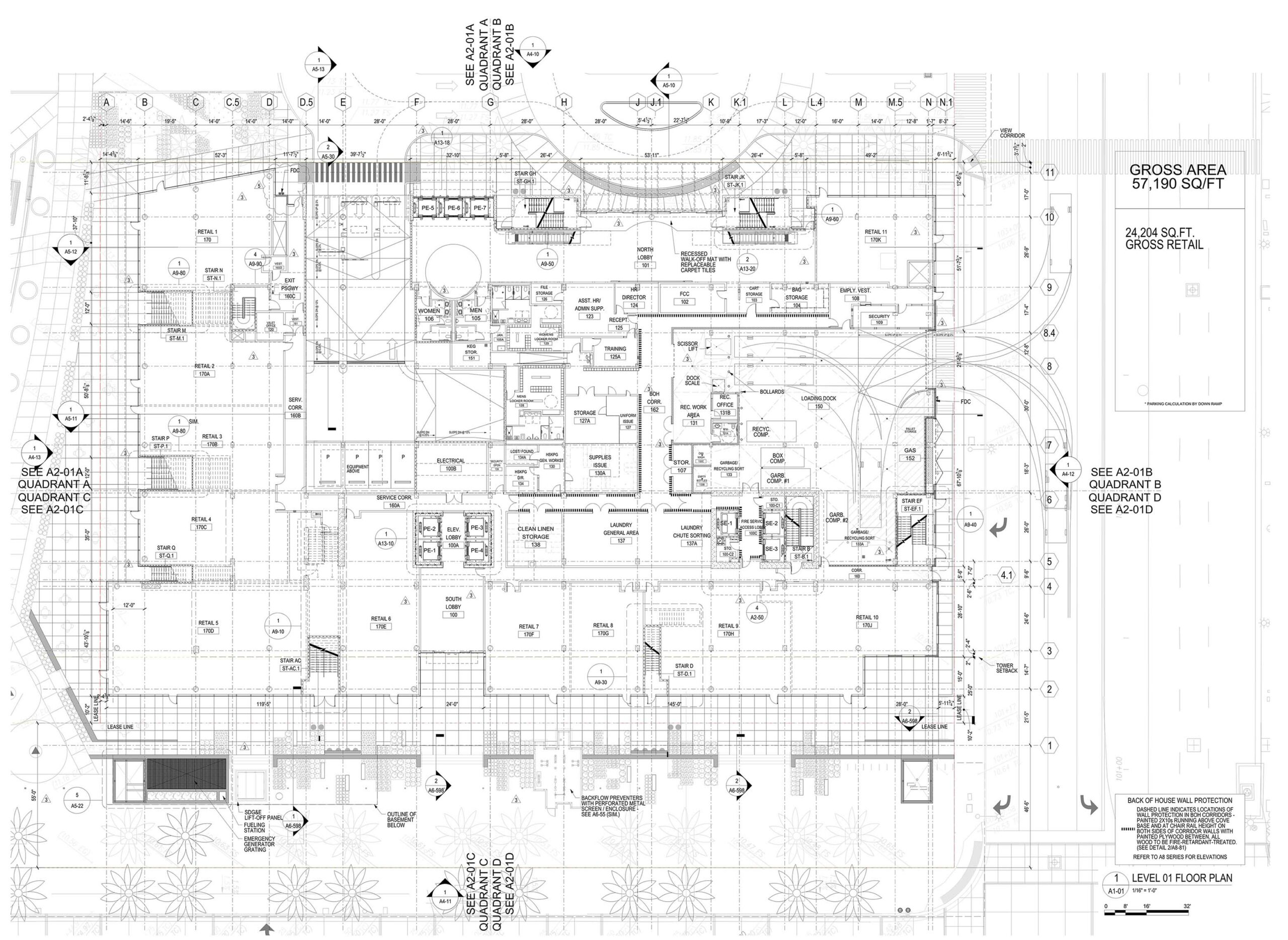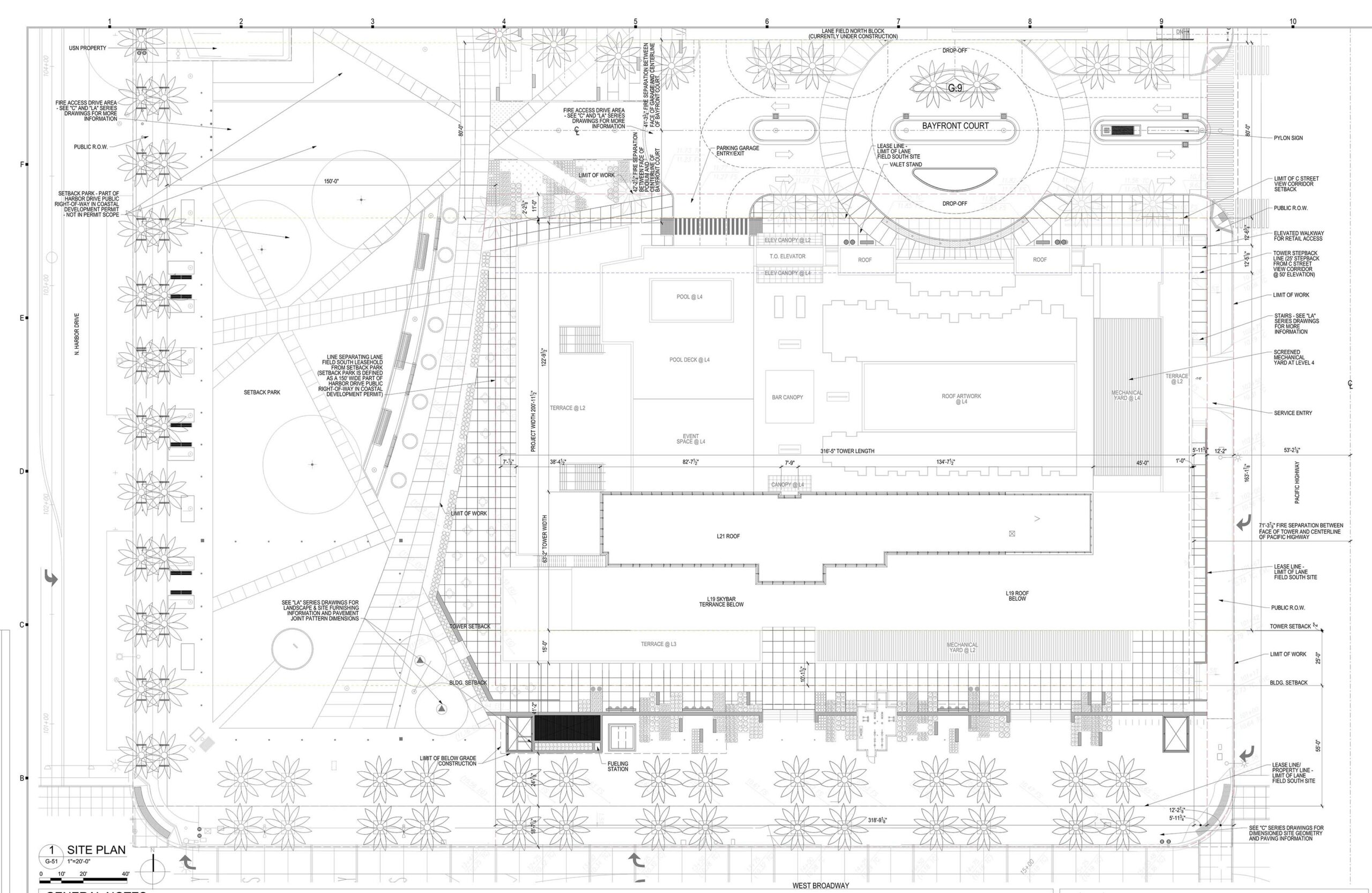0 VotesYear: 2020|Entry Categories: Built Project
Bric 2 – Intercontinental Hotel
Sophistication has arrived on the downtown waterfront, bringing together the best of the city and the bay. The new InterContinental San Diego (BRIC PHASE II) welcomes you to experience modern luxury, with contemporary coastal decor and well-appointed guest rooms, all of which showcase breathtaking water views. BRIC Phase II, named for its location along BRoadway and PacfIC highway, combines the new InterContinental hotel with a dual-branded select service hotel consisting of a SpringHill Suites and Residence Inn. The BRIC development is fronted by Lane Field Park.
Design Challenge
Designed to embrace San Diego’s maritime flavor, the InterContinental’s floor-to-ceiling glass brings in natural light and frames outstanding views of the bay. The hotel features 400 guestrooms including 24 suites; 35,000 square feet of indoor meeting space exemplified by the 12,000-square-foot Pacific Ballroom; 60,000 square feet of outdoor event space involving bay view terraces and the Lane Field Park; a health and wellness center that includes an outdoor yoga terrace; and an underground parking garage.
The room tower is placed at the south edge on Broadway, creating a strong street frontage and a marker at the corner of the central city axis. Each of our 400 guest rooms feature floor-to-ceiling windows looking out to the gorgeous San Diego Bay. Modern decor echoing the warm, laidback spirit of San Diego and luxe amenities combine to make rest and relaxation all the more enjoyable.
Dining experiences abound with choices between a destination steakhouse, a lobby-level restaurant featuring an open kitchen, and a lobby lounge enhanced with an outdoor terrace overlooking the water. The tower’s 19th-floor rooftop bar offers unmatched views, while the podium’s fourth-floor rooftop pool and sundeck also include a bar and café.Physical Context
Parking is provided primarily below grade. The podium is a stacked series of functions with retail and the hotel lobby at the ground floor wrapped around the necessary core functions, including parking access and service functions. The second level forms the hotel conference center with dual ballrooms in addition to associated smaller meeting rooms and pre-function spaces. Level three is the lobby crossover floor, composed of the lobby bar and restaurant functions linking the shuttle elevators to the room tower elevators. At the top of the tower, a public sky bar overlooks the bay, connecting the project to its coastal context.
Share This, Choose Your Platform!

