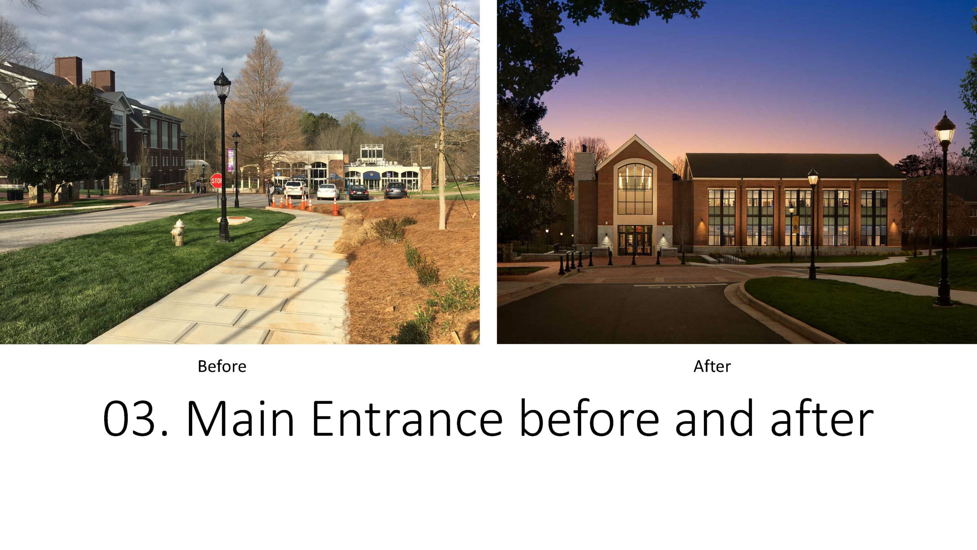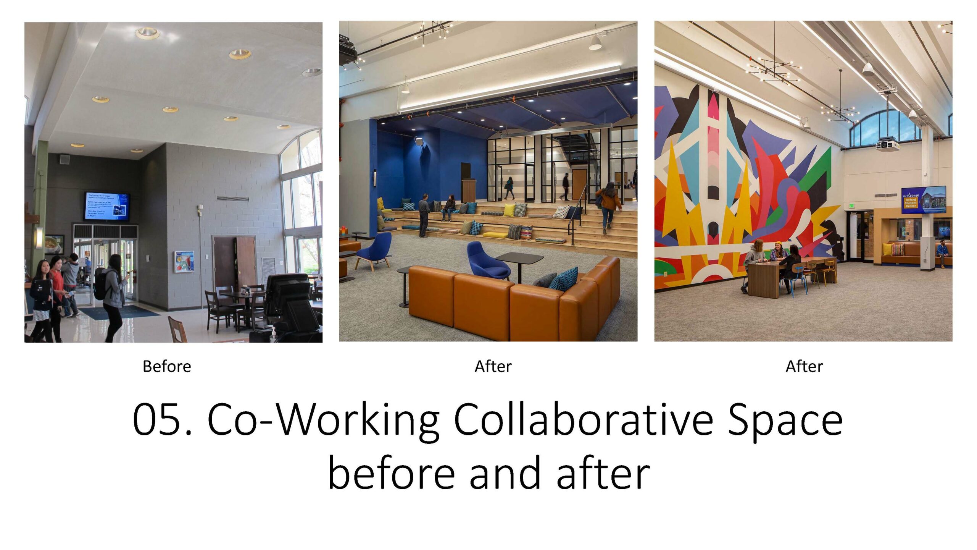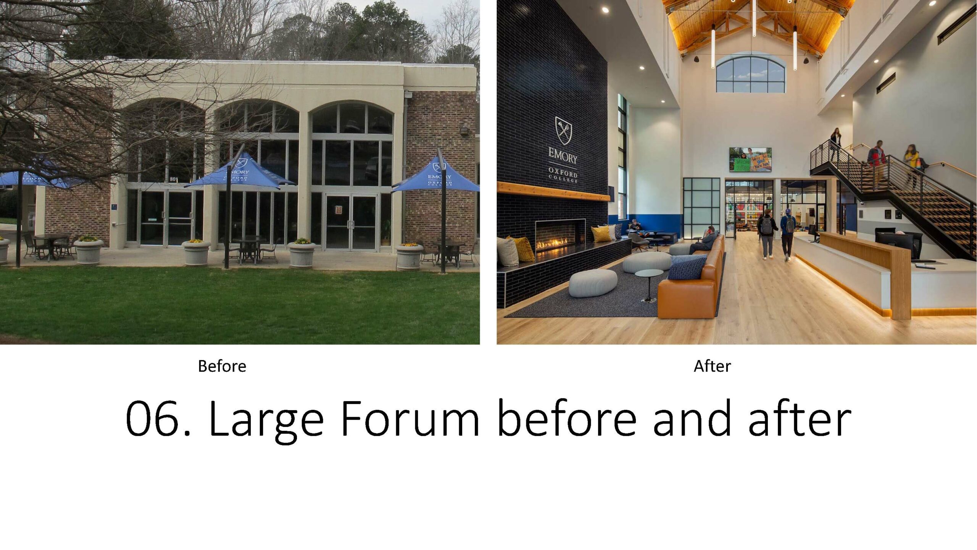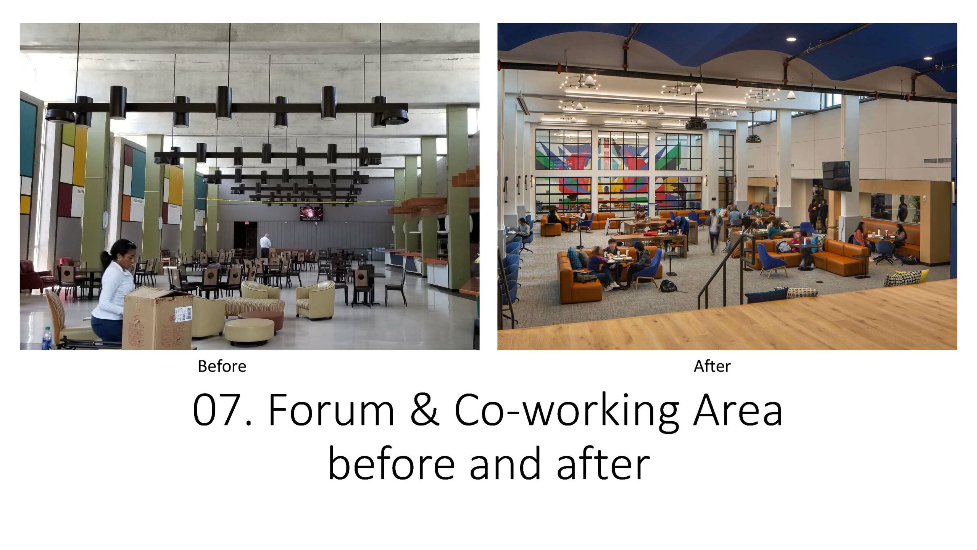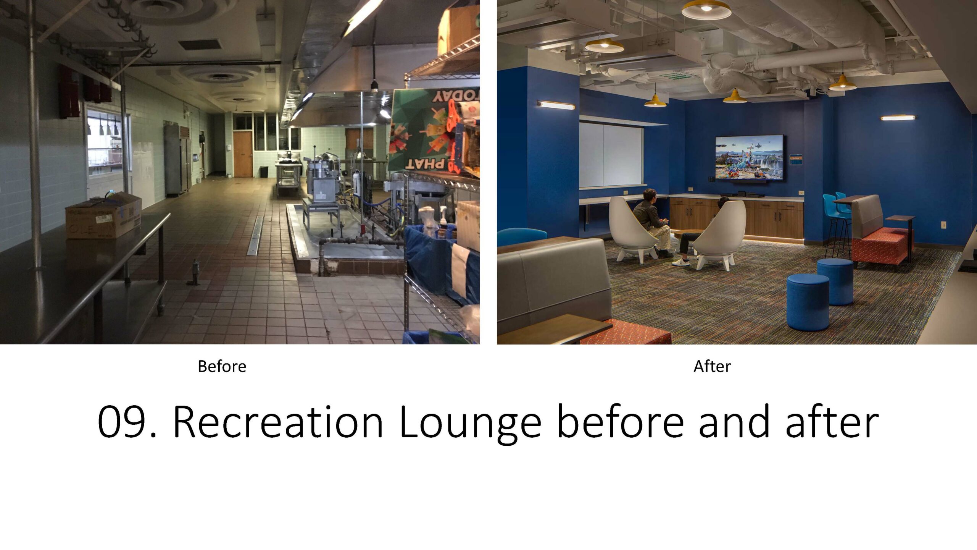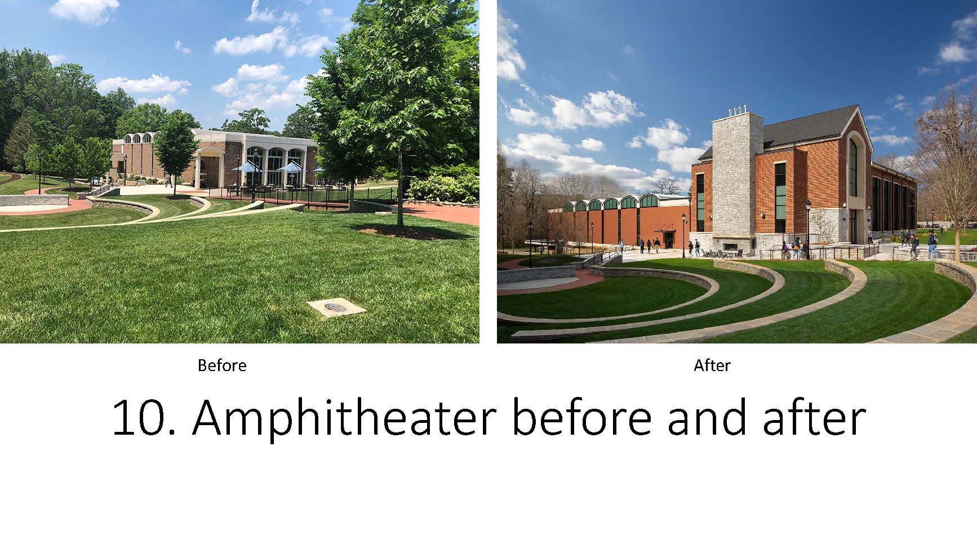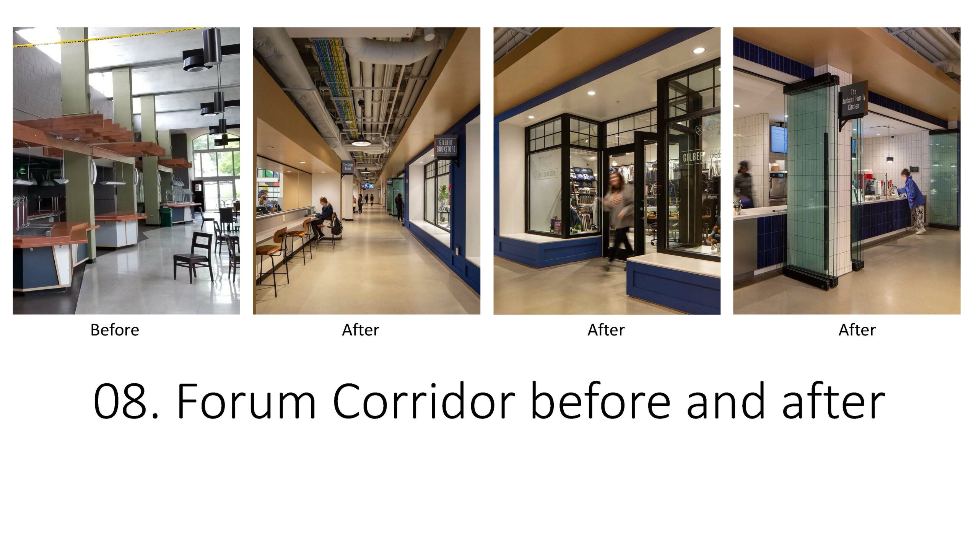30 VotesYear: 2020|Entry Categories: Renovation/Restoration
Campus Life Center at Oxford College
Stevens & Wilkinson, in Dean Douglas A. Hicks’ words, was tasked with creating a new “center of gravity” for the Emory Oxford College campus, re-purposing the original 1960’s era ~20,000 GSF Dining Hall with a ~12,000 GSF addition situated on the site to establish a new campus “front door” at the west termination of its main east-west gateway. The design intends to balance honoring Oxford College’s rich historical Architectural traditions and more contemporary themes afforded by the original vaulted, day-lit spaces in the original Dining Hall and create a vibrant student gathering place with a vibe focused on enhancing the student experience.
Design Challenge
With the nearly concurrent design and construction of Emory’s main-campus Student Center underway in Atlanta, the new Oxford College Student Center was challenged to better its sister-campus’ building energy performance relative to facility EUI (Energy Use Intensity)….and do this while re-purposing an existing building constructed in c.1967. S&W collaborated with diverse multi-disciplinary team employing an integrated data-driven design process to investigate and test cost-effective strategies to optimize building energy performance, resulting in the implementation of a coordinated selection of building systems including chilled beams, energy recovery, solar shading / daylight harvesting, enhanced lighting & controls and water-saving fixtures. Compared to similar buildings of this use type, the new Student Center is estimated to achieve a reduction of nearly 30% in energy consumption (vs. ASHRAE 90.1-2010 baseline) targeting an annual EUI below 60 (consuming 59.33 kBtu/sf/yr) with over 40% in reductions in water consumption. Given the opportunities to revive the existing building as a part of the overall design, the design team was able to match ambitious sustainable energy performance goals with materials and resource conservation by reusing nearly 70% of existing building material and avoiding diversion of construction material to a landfill. S&W further explored novel ways to overlay objectives related to economy in building materials with design goals focused on creating rich interior spaces embracing a casual and comfortable vibe in favor of more institutional aesthetic. The resulting interior design utilizes exposed ceilings and building systems infrastructure to provide that “old pair of jeans” feel student focus groups that contributed to the design were looking for….a space for them, by them.Physical Context
While the existing Dining Hall building offered wonderful high-bay clerestory spaces from which to create rich interior spaces, the original building was sited along contours that situated the building low relative to the main Pierce Street corridor and thus insufficient in stature on the campus for the terminus of its campus gateway. Furthermore, an existing chilled water plant was located on the roof of the existing Dining Hall and due to the siting of the building established the cooling tower as the prominent feature at the end of this main street. S&W’s design solution included siting the new 2-story building addition fronting the east elevation of the original building with more prominent building façade, raising the new main level floor elevation 4 feet to appropriately address Pierce Street via a generous entrance plaza while concealing the cooling tower from view. With an emphasis on building scale and proportion, the final design of the new addition effectively creates a gateway façade on to campus while also providing visual continuity between the recent very prominent new Science Building to the south, existing lower-statured residence hall to the north and a new Dining Hall across the street to the east of the project.
Share This, Choose Your Platform!



