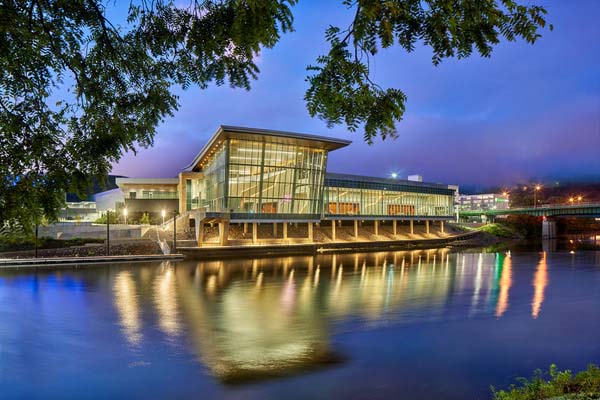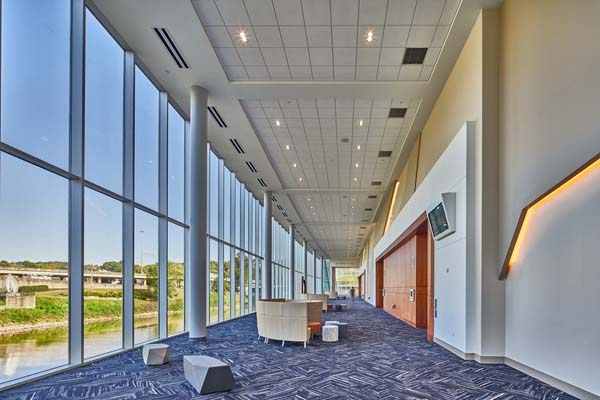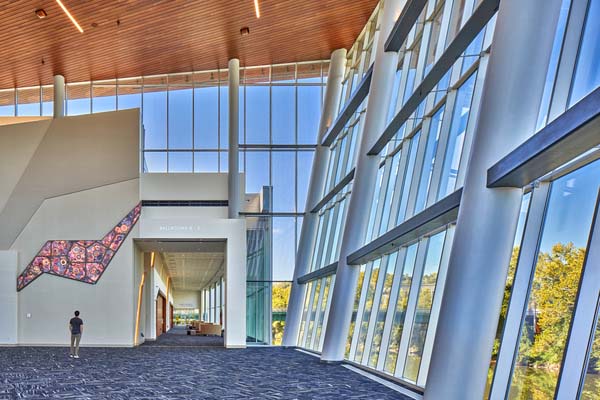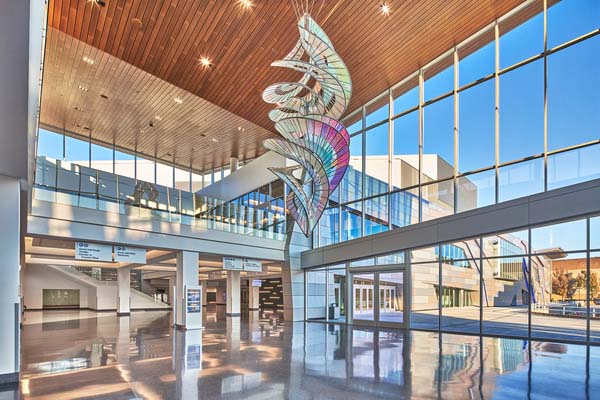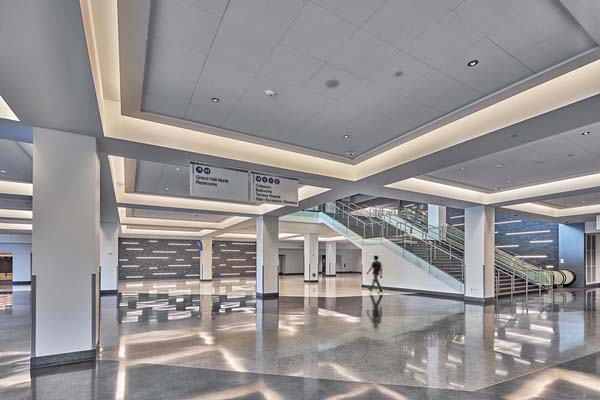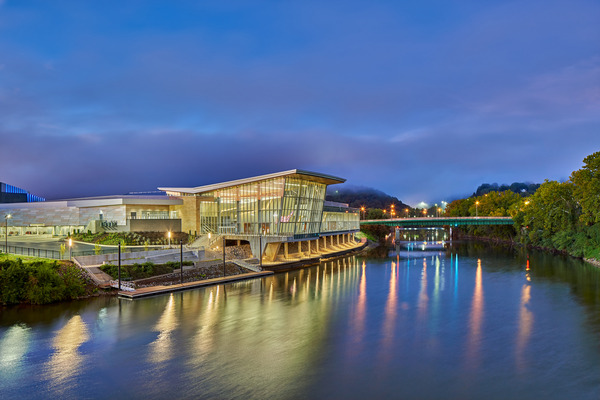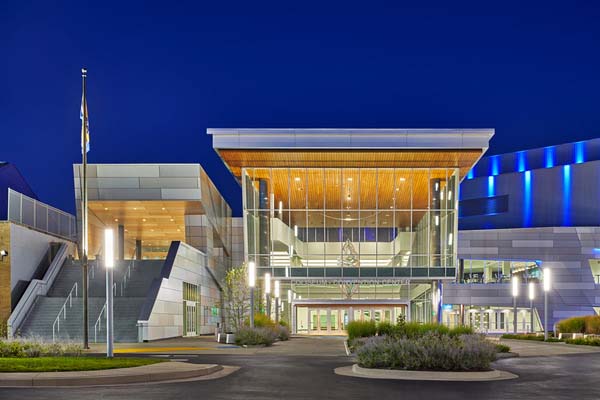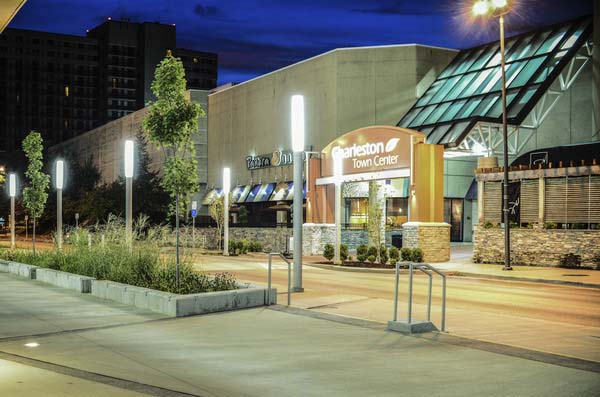0 VotesYear: 2020|Entry Categories: Renovation/Restoration
Charleston Coliseum & Convention Center
The Charleston Coliseum and Convention Center (formerly named the Charleston Civic Center) Expansion and Renovation is a transformational project for both the city of Charleston and West Virginia. The design team was influenced by the strong authentic character of Charleston to remake the Charleston Civic Center into a more efficient, more sustainable, more dynamic and more competitive, best-in-class meetings and events destination.
Design Challenge
In today’s ultra-competitive meetings and events market, it is vital for convention centers to offer a comfortable, flexible and tech-forward user experience that supports a wide variety of programmatic uses. The client’s convention center had gone decades without any updates and was quickly becoming outpaced by other facilities in the region, ultimately resulting in the loss of millions of dollars annually in bookings. There was also the added pressure to renovate from local hotel development in the area, which was driving an increased need for a state-of-the-art convention center. Aesthetically outdated with aging technology and limited space for events and meetings, the owners felt the facility looked more like a ‘regional jail’ than a welcoming, modern convention center. In order to properly serve event attendees, the venue needed to dramatically increase its overall wireless scale and capacity. The client sought to maximize the utility, functionality and flexibility of their facility to better suit the ever-evolving needs of their patrons and to continue being competitive in the marketplace.
The design turned an underperforming convention center into a regional economic generator. The new facility now has a reimagined entrance and lobby, functional public spaces, an adequate number of restrooms, new and expanded meeting space with high ceilings, and an added 20,000 sf ballroom.Physical Context
The design of the expansion and renovation of the project is inspired by the natural beauty of West Virginia and its local character defined by a rugged landscape and history of extractive industries –salt, coal, timber, and trapping. The renovated facility is a building that emerges from this iconic landscape, with the architecture and topography working together in unison. The Coliseum and Convention Center also has distinct active nodes to celebrate each activity; arena, convention and banquet, and these nodes are connected like the hills and cut rock faces that are seen throughout the state as people work to connect to each other through the landscape.
The first critical design objective was to create separate entries and identities for the arena and convention center. This allows for simultaneous events and clarity of use. For the convention center to thrive, a fully functional ballroom assembly space was critical. Overlooking the Elk River, the new ballroom pre-function space is the most dramatic feature of the center. Together, the three glass enclosed nodes – arena lobby, convention lobby, ballroom – define an event campus unique to Charleston. The spaces that connect these nodes are inspired by the hills and cut rock faces that connect the towns along the iconic Kanawha River, a longstanding hub for settlement in the region. With the building emerging from the landscape and expressed as cut rock walls, the connecting areas are designed to be expressive and economical backdrops to the glass boxed nodes.
Share This, Choose Your Platform!

