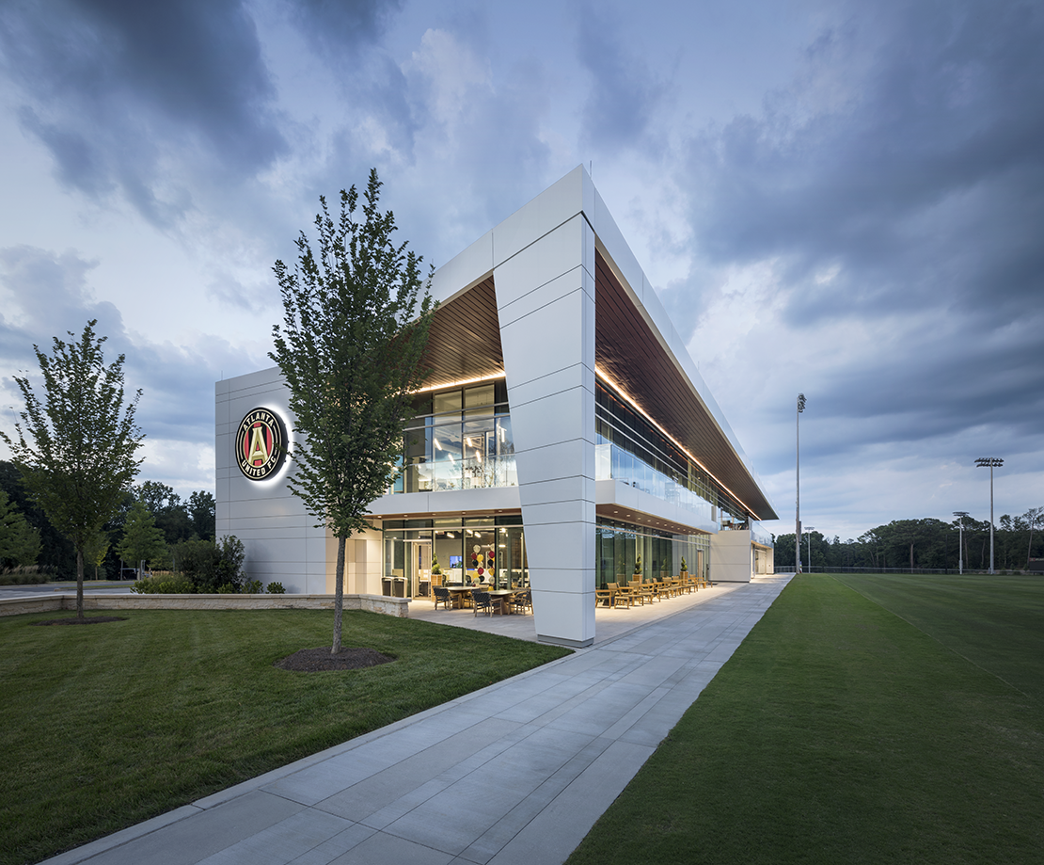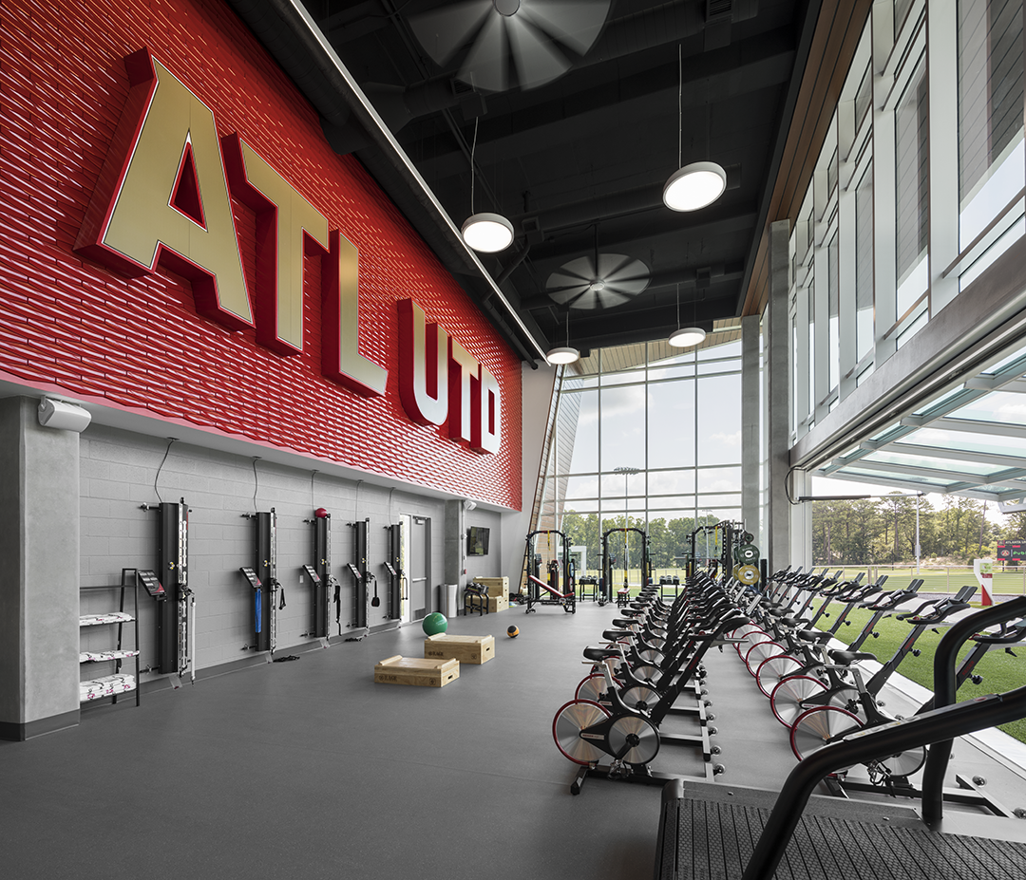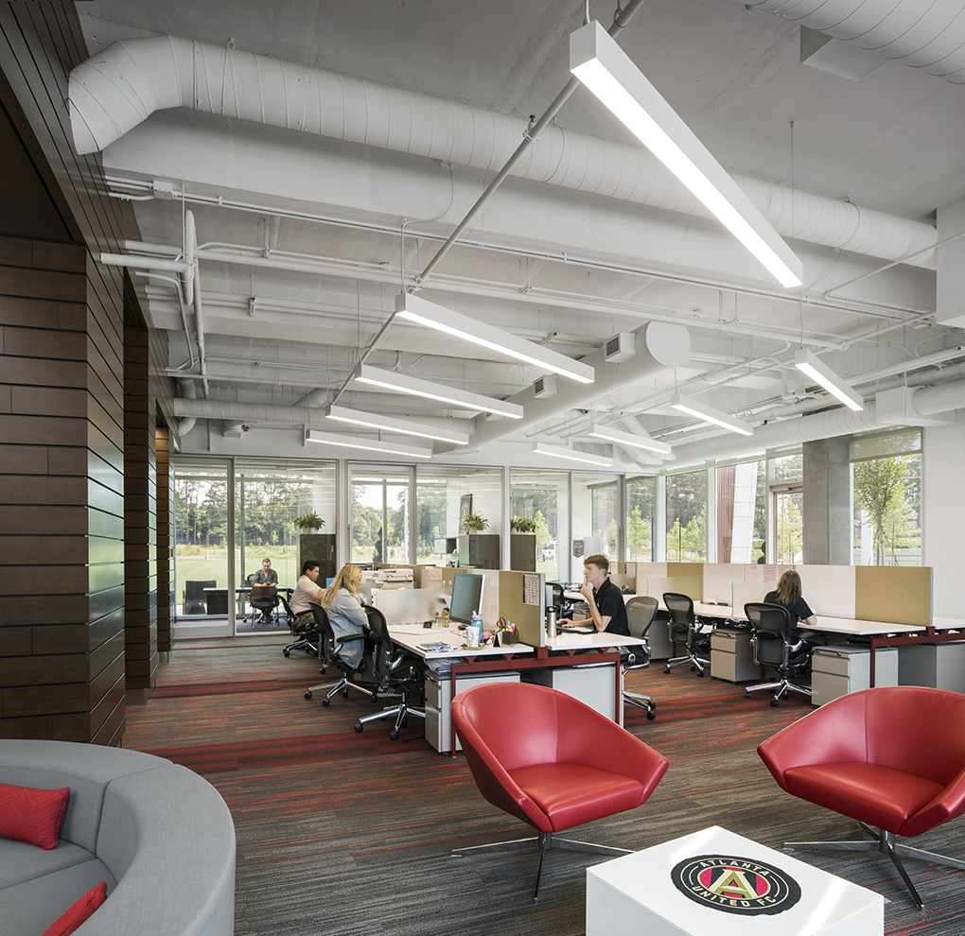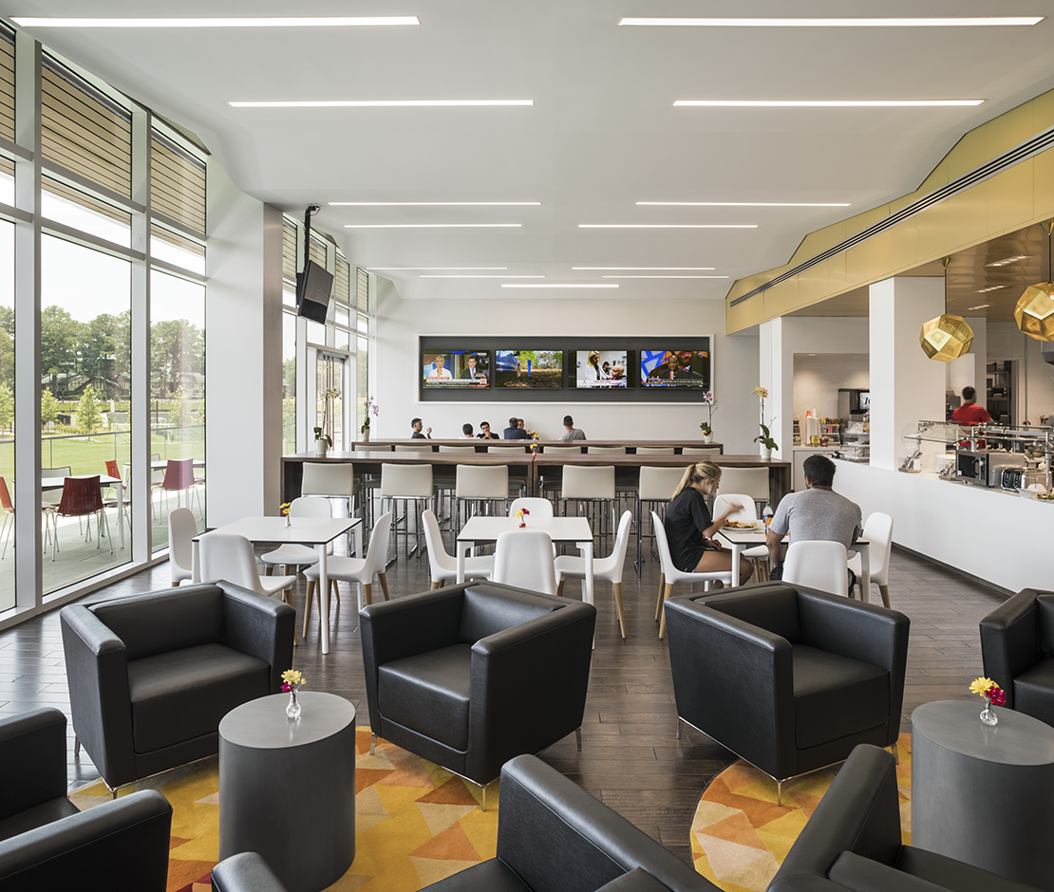0 VotesYear: 2020|Entry Categories: Built Project
CHILDREN’S HEALTHCARE OF ATLANTA TRAINING GROUND, ATLANTA UNITED FC
Atlanta United FC needed a home base that could fulfill a wide variety of needs—from those of its players and employees behind the team, to fans and community members. The objective of the project was to create a united wellness and fitness center for the team to call home. The client desired a facility that could attract future talent domestically and abroad.
The 30,000 SF facility serves not only as the training grounds for the team, but also a home for the youth team, corporate workforce, and community events.
Design Challenge
The client desired an environment that supported the team, staff and visitors, as well as a space that was aspirational. The design team took that to heart and focused on a hospitality-driven atmosphere. The training facility was conceived as a multipurpose space, with the interior selections open up areas for gathering, conversation, team bonding and community participation. The training gym was designed to be interconnected, featuring a garage-door that opens to the fields and balconies for the second level for observers. The pavilion offers a place for youth player’s families to gather, work on homework or dine.
In addition to the team’s core values, the facility needed to reflect the essence of the client's brand, culture and budding legacy, which is influenced by the values of an increasingly tech-savvy and environmentally-focused fan base. To suit this wide variety of needs —from those of the players and the employees behind the team to fans and community members – the designers aimed to bring depth and complexity unusual to training facilities for the design.Physical Context
Inherently, a training facility must consider the outdoor environment, and Atlanta United does so exceptionally. The entrance driveway is lined with trees, which gives a peaceful, secluded feel and also evokes team spirit when they turn bright red in autumn. Because this is a training ground, access to the fields and outdoors in general is important for the active employees and guests at many levels. The designers made ample use of windows and skylights for high levels of natural light. The gym opens directly into the training fields through a garage door for easy inside / outside transitions. Balconies and patios allow flexibility for observers.
The Children’s Healthcare of Atlanta Training Ground has been a catalyst for revitalization throughout the Franklin Gateway Corridor in Marietta, GA. Apartment buildings previously situated on the project site had fallen into disrepair, attracting crime. The Training Ground’s opening paved the way for new developments, including the Franklin Gateway Soccer Complex for children’s recreation leagues. Several businesses have opened along this same road. Franklin Gateway received the Regional Redevelopment Award from Partnership Gwinnett.
Share This, Choose Your Platform!





