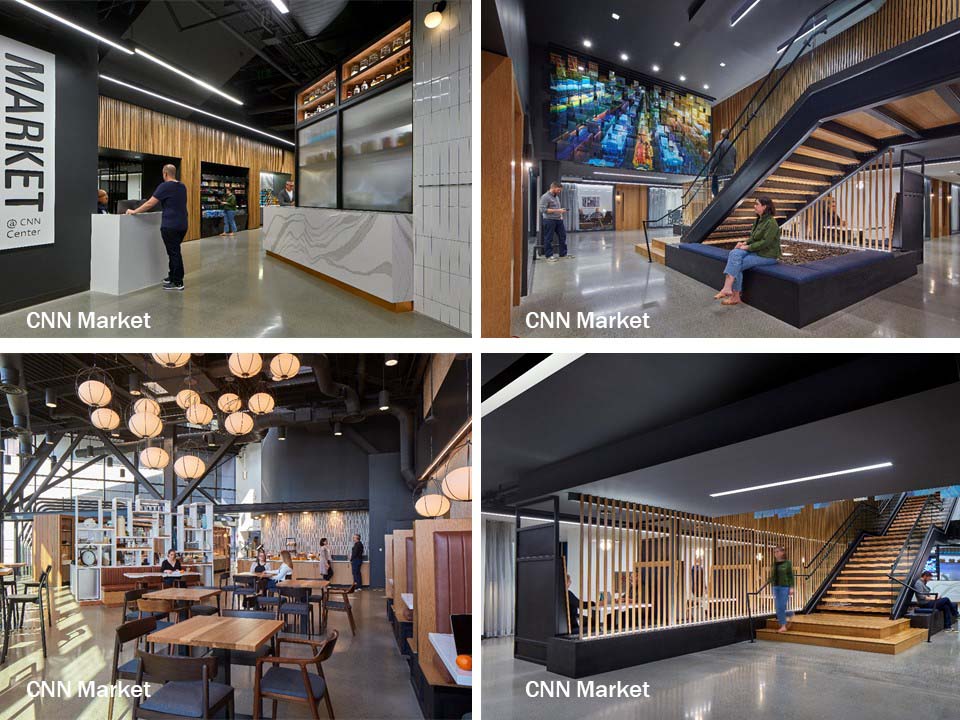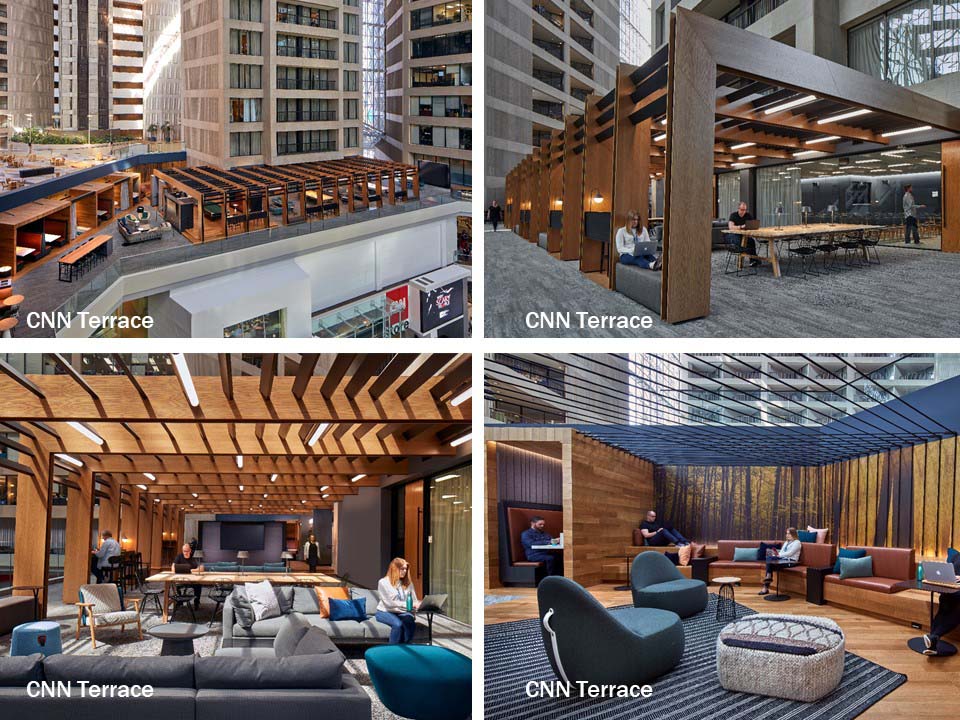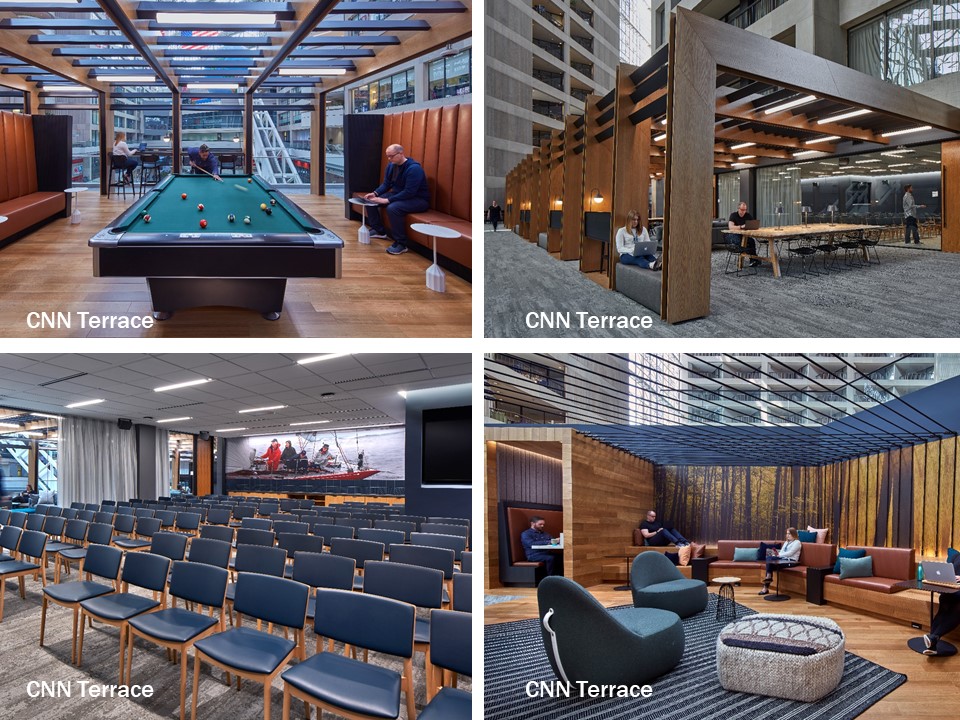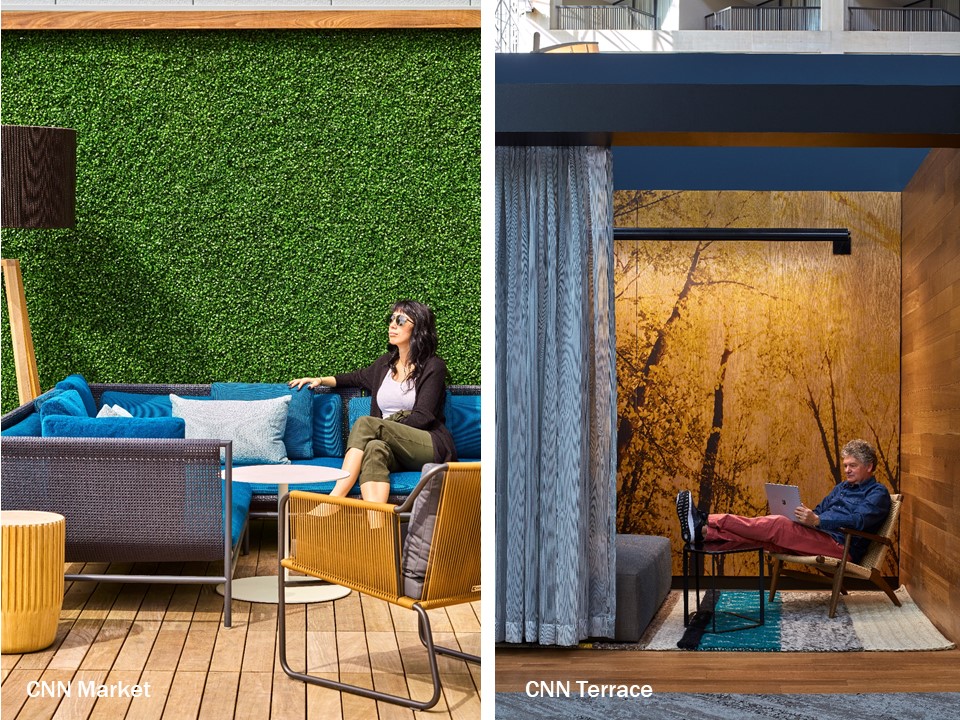0 VotesYear: 2020|Entry Categories: Interior Architecture
CNN Market & Terrace
The task was to revitalize an unused space overlooking an atrium as a lively destination for employees. In order to provide a more pedestrian scale, a canopy was designed amongst the surrounding buildings, creating a unique trellis structure with louvers and integrated lighting. The space setting supports collaboration and individual work configurations.
Adjacent to the terrace was an existing dining hall that served the 24 hour CNN newsroom. The project goal was to provide a new café environment becoming a retreat away from the continuous hustle and flow of the fast paced activities on the news floor.
Design Challenge
The client challenged the design team to re-imagine the dining experience for employees, while activating the 2nd floor space to help increase utilization of valuable real estate. Studying the proportion of the human experience on a terrace space within a large atrium and to provide semi-private gathering and eating areas in a very public environment was an important factor when looking at the geometry and scale of the trellis. The trellis served as a central element that organized all of the workspace and collaboration areas while taking advantage of views and natural daylight into the atrium.
Employees & talent working in the 24/7 newsroom had limited options for dining in a private corporate setting. Inspired by food halls and markets, the market was designed to provide the experience of a hospitality-inspired restaurant without leaving the corporate campus. Directly adjacent to the 3rd floor dining room, the 2nd floor space was re-purposed with a variety of meeting rooms, booths, and focus rooms. To connect the spaces, a new communicating stair was designed to provide a seamless flow between the two floors.Physical Context
The existing 3rd floor café was cut off from the primary circulation of CNN center located on the second floor and it had no direct access to any outdoor area. One of the primary goals of the project was to expand the presence of the café down to the second floor by opening up the existing slab and creating a new communicating stair, supported by a variety of gathering spaces, to connect the two levels. This then allowed portions of the café to expand onto the second floor with grab-n-go items, drinks and prepared foods, taking much better advantage of the existing physical context. An exterior terrace was also created off the 3rd floor Café to provide patrons with an outdoor venue to eat and socialize.
For the terrace hospitality/lounge space, the design team implemented a central trellis structure with a variety of seating and gathering spaces to provide a sense of shelter amongst the tall atrium space. All the programmatic spaces are woven in and out of the trellis, allowing employees to enjoy their meals from the dining hall, meet, or play throughout the day. The open nature of the trellis allows users to enjoy the dramatic views into the existing atrium while also allowing natural light to penetrate into this area.
Share This, Choose Your Platform!









