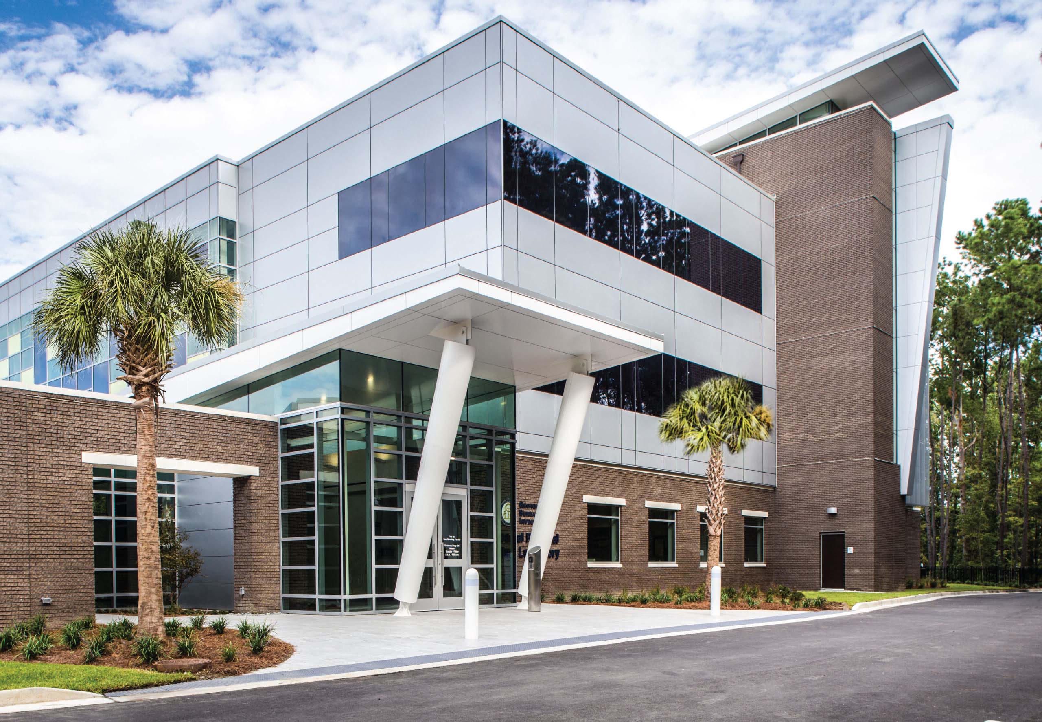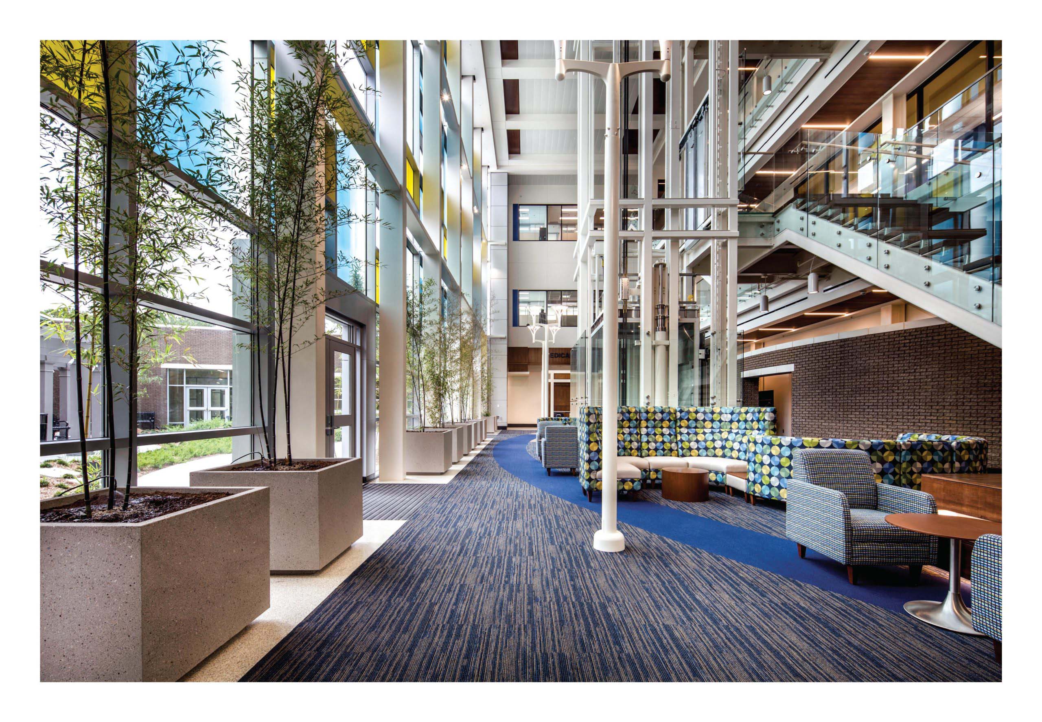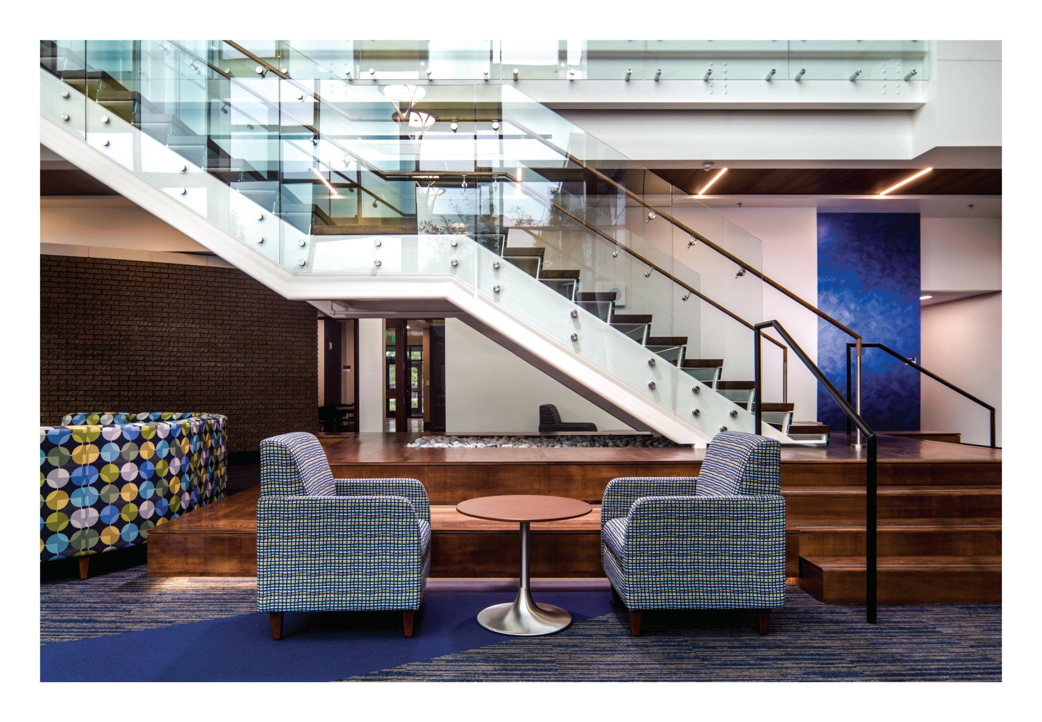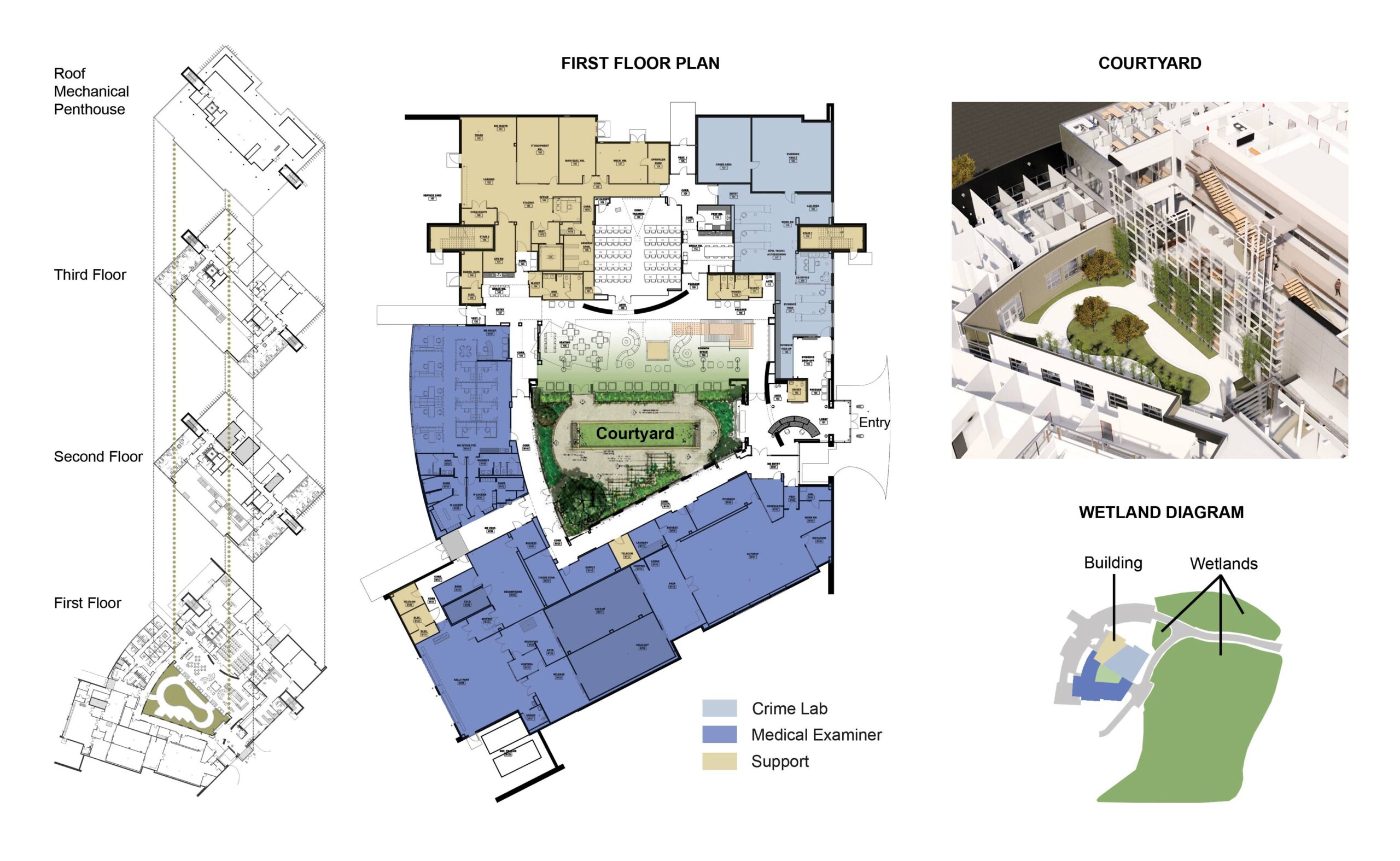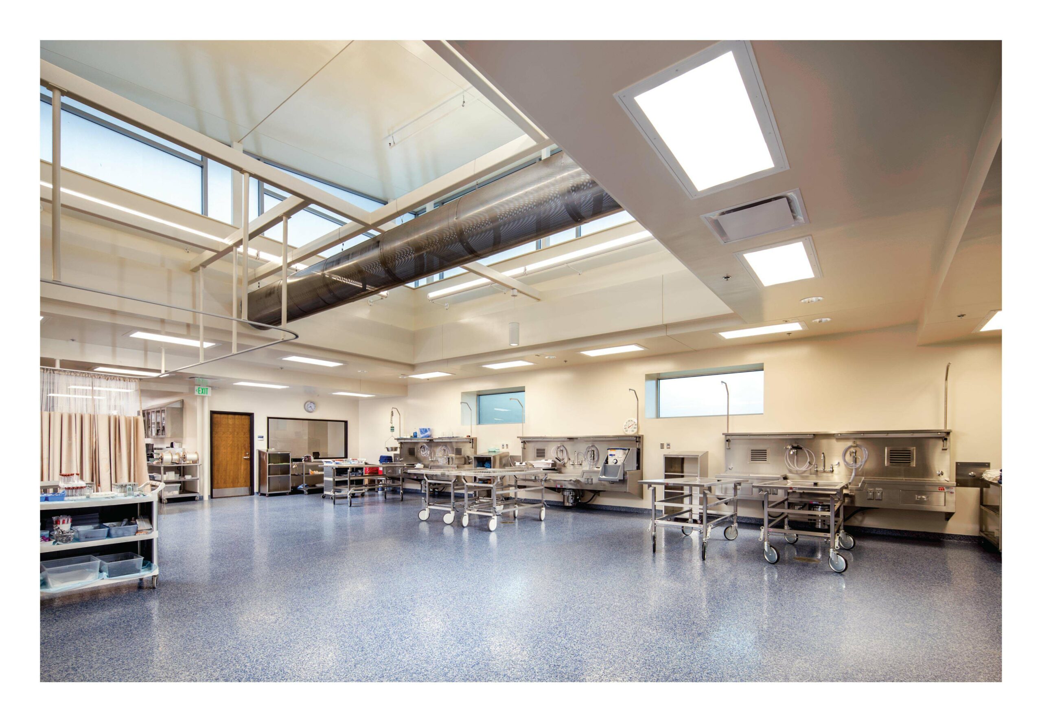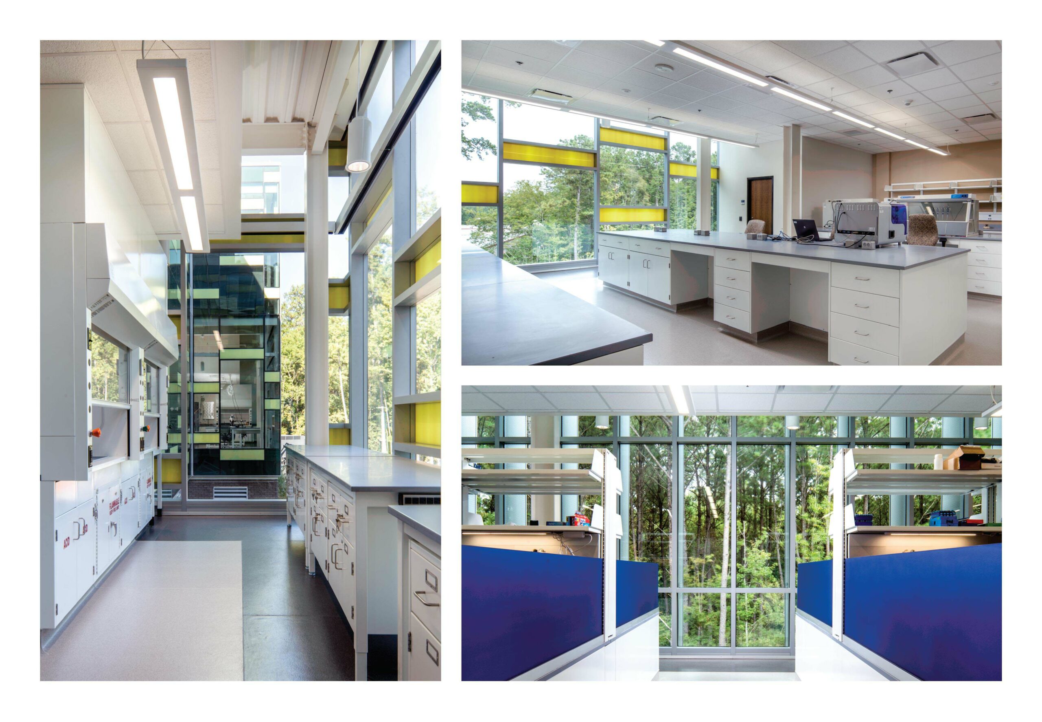0 VotesYear: 2020|Entry Categories: Built Project
Coastal Savannah Regional Crime Lab GBI 054
The Coastal Savannah Regional Crime Lab and Morgue is the most advanced facility of its type ever constructed for the State of Georgia. With an emphasis on the technology required for the mission of the Georgia Bureau of Investigations, the building enhances the staff’s ability to execute their mission by providing an environment that gives meaningful opportunities for collaboration and teamwork while offering a respite from the many physical demands that their mission requires. This facility is also designed to enhance GBI’s ability to recruit and retain the qualified staff needed to support their mission for the State.
Design Challenge
This facility houses two different divisions of the GBI. Based on the functional requirements of these divisions, it is not possible to locate them in the same building, but it is necessary for them to collaborate and work together. The building design incorporates a commons and a courtyard as central elements of the facility offering these spaces for collaboration as well as beneficial additional environments for working, meeting and stress relief. The facility includes aspects of biophilic design with the intent of introducing elements from nature, such as plant scaping, natural materials and abundant daylighting and generous views to the exterior site to enhance the experience of the staff as the facility is used and experienced.
One of the many challenges was to design a building easily adaptable for GBI’s changing mission. GBI conducted a Coastal Region caseload study and found that reports requested will rise significantly over the next 50 years. The lab is designed to be able to handle the needs of today and adapt to GBI’s changing mission well into the future.
The project used several systems to achieve this mission flexibility. Demountable partitions in the office areas will allow for quick and efficient reconfiguration as staff needs change. The required exit stairs were moved to the ends of the building to enable large flexible spaces for lab locations with minimal interruptions. Structurally the building frame is developed using moment connections to eliminate diagonal bracing that would be an impediment to the future reconfiguration of workspaces.Physical Context
The site posed a series of challenges that led to a sustainable design solution. The site included wetlands that would require that much of the site be left in its natural state. Various massing concepts and configurations were used to determine the best location for the building to minimize disturbance to the ecosystem while ensuring operational feasibility. The wetlands are valued as an amenity for both the setting of the building and the views that they offer to building users.
The 64,300 square foot complex is designed around an interior courtyard which is an oasis, where the staff can work, collaborate or take a break. The commons area is designed to be used in conjunction with the courtyard and is located immediately adjacent, with views into the courtyard. The introduction of natural elements into the environment of the building is intentional and is offered to enhance the working environment for all building occupants. Large areas of glazing, much of it electrochromic, allow daylight illuminating workspaces to follow its natural circadian rhythm.
The building envelope is highly efficient, with the intent to reducing operating cost, and incorporates the use of electrochromic glass that allows significant portions of the building’s exterior to reduce solar gain by active glass tinting. Interior motorized sunshades were installed to allow natural light while giving the occupants of each lab space control over the amount of natural light in their space.
Share This, Choose Your Platform!

