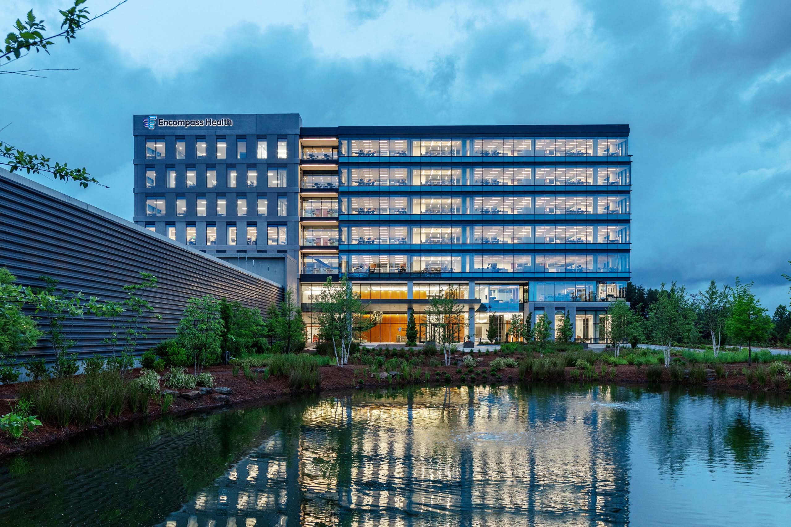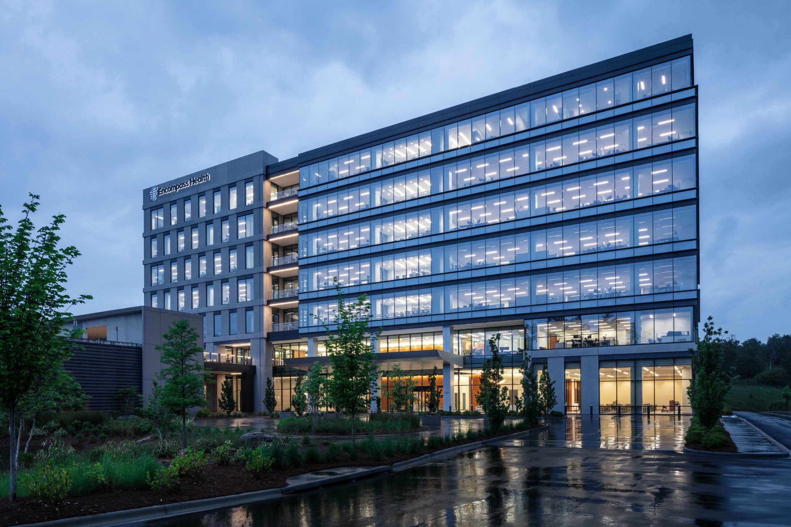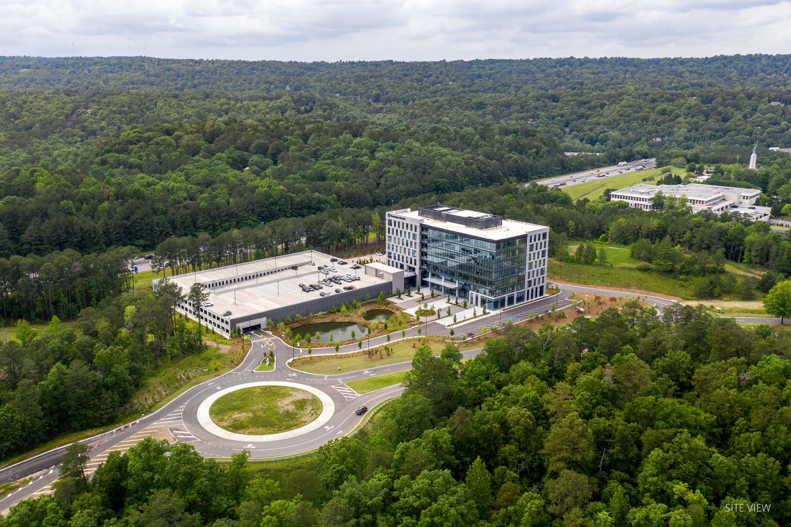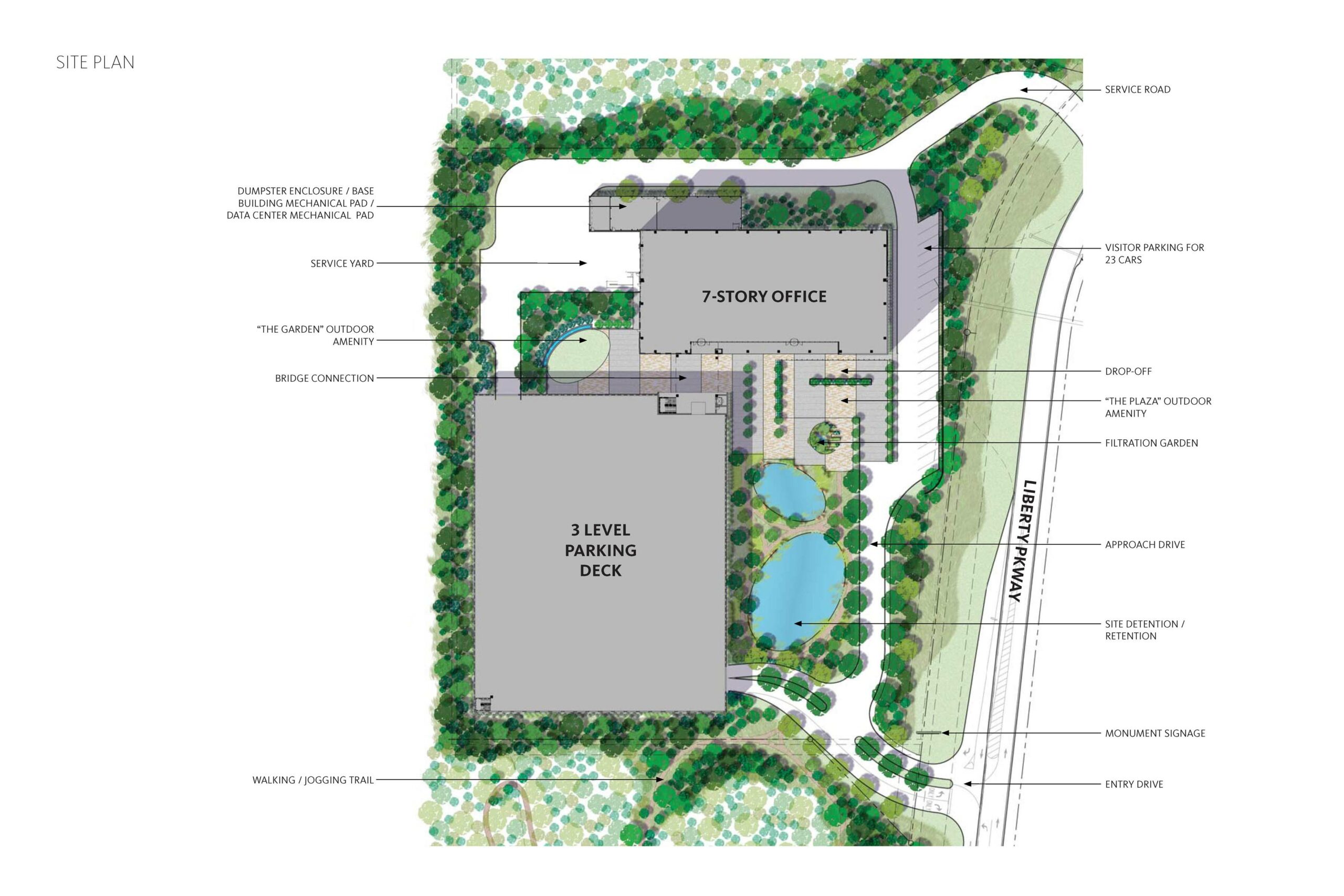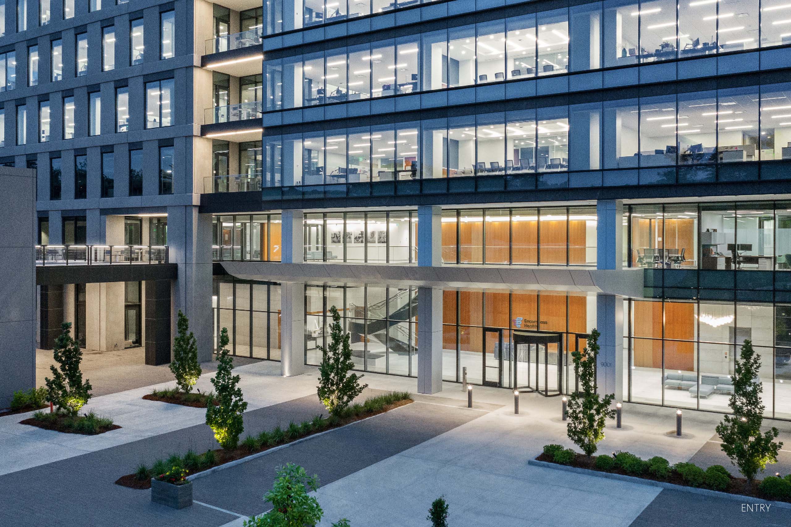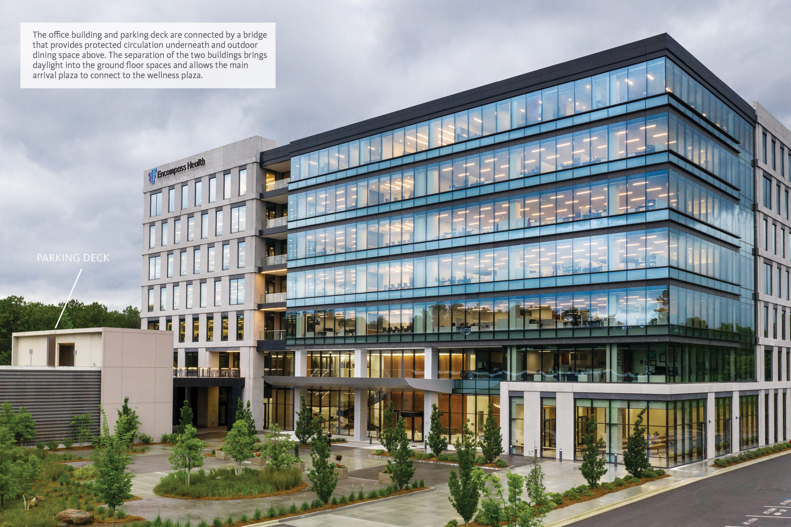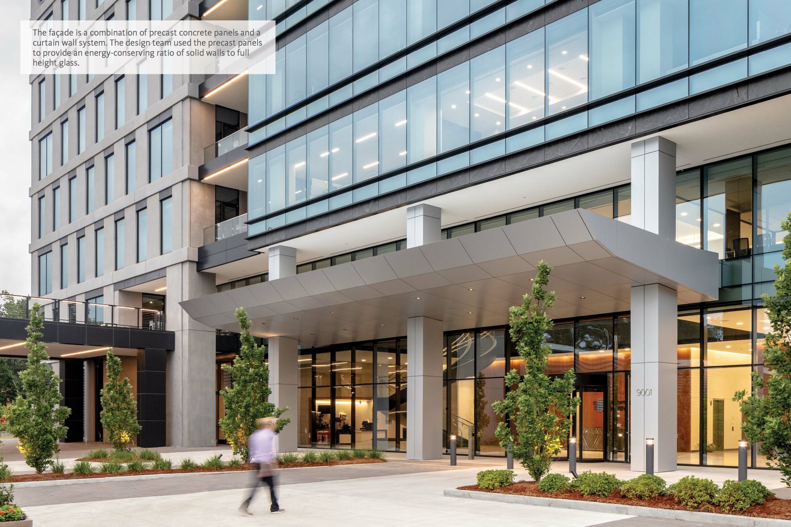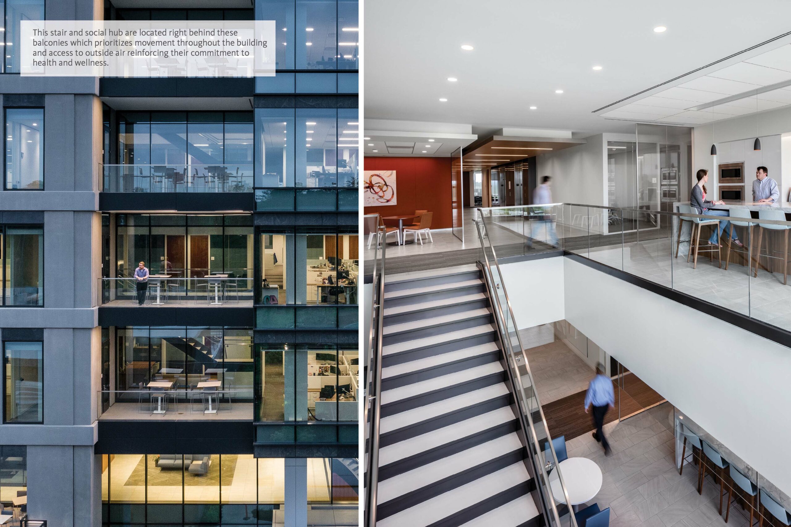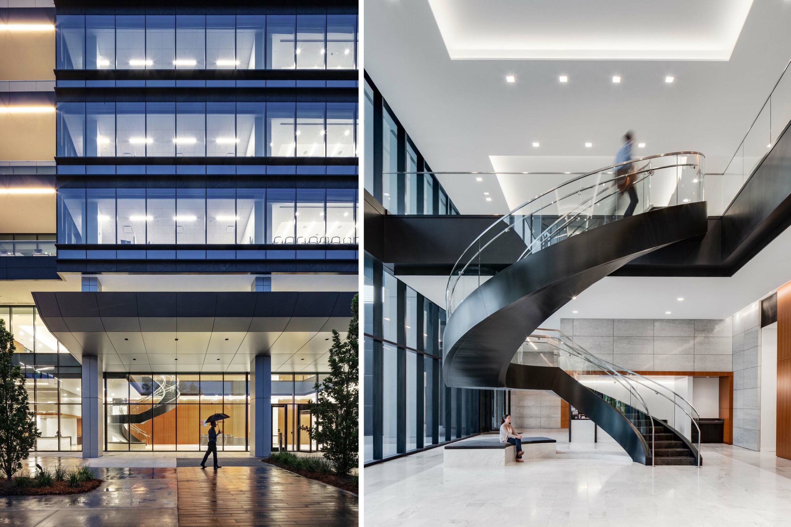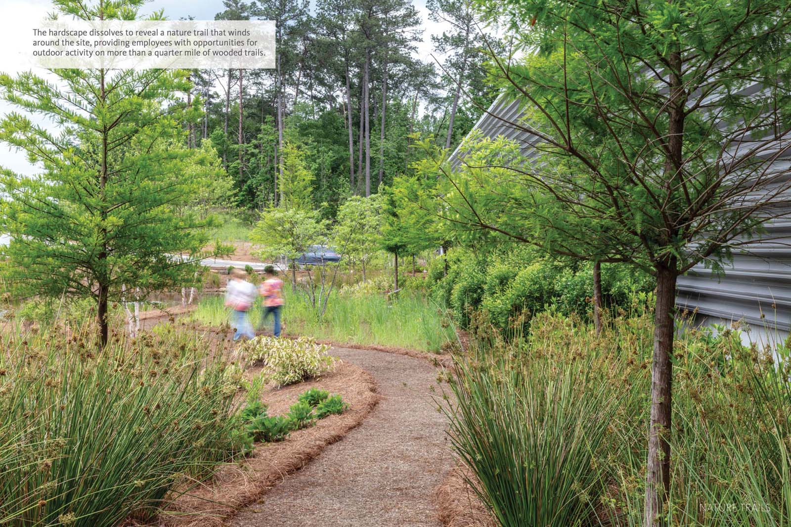1 VoteYear: 2020|Entry Categories: Built Project
Encompass Health
The new headquarters for Encompass Health—formerly HealthSouth—aligns the trajectory of a transforming organizational culture with an architectural vision. As one of the United States’ largest providers of inpatient and home-based post-acute healthcare services, Encompass Health needed a headquarters that would strengthen its organizational cohesion and improve productivity while incorporating wellness elements that described the mission and vision of the client.
Design Challenge
PROBLEM
As one of the United States' largest providers of inpatient and home-based post-acute healthcare services, the CEO felt their current space lacked transparency within their workplace and had contributed to corruption, disengagement, and silos. While they were already under one roof, employees were separated by offices and a maze of corridors.
The design team was engaged to provide full-service architecture, interiors, brand, and consulting strategy services. The new workspace needed to reflect a transparent and open culture of wellbeing, strengthen its organizational cohesion, and speak to the company's commitment to delivering high quality care.
SOLUTION
With a design firm contracted for both architecture, interiors and workplace strategy, the team was able to approach the building holistically ensuring project goals were met and tailored the design and amenities to the company’s vision of wellbeing by reinforcing an outdoor connection and providing a diverse range of amenities. The ground floor with its two-story lobby frames views to the wellness plaza, which contains water features for site retention and a rain garden microclimate with adjacent outdoor seating areas and nature trails. An outdoor green space, adjacent to the fitness center provides employees with opportunities for outdoor exercise. On-site dining features a menu curated by employees and exudes the feeling of a restaurant to encourage sharing mealtimes and eating away from the desks. The spiral stair in the lobby is meant to both encourage employees to spend time in the lobby connecting with one another, as well as, to coax employees to walk outside rather than take the elevator.
Along with design goals, the project budget required a 60/40 split of solid precast walls vs a curtain wall system. The architecture & interiors teams worked together with this goal in mind to shape the building and respond to multiple needs. Working closely with Brasfeild & Gorrie the team was able to refine the precast panel to achieve a quality and texture that brought depth to the façade not typically seen in the Birmingham area. Each floor also provides direct access to outdoor balconies that overlook the arrival plaza and walking trails. Central to each floor is a coffee bar and social area that encourages informal staff interaction. The addition of five communicating stairways, one on either end of the long corridors, encourages connectivity between departments. The north stairs are paired with a social hub for informal gatherings, and the south with open collaboration space adjacent to enclosed conference rooms.Physical Context
The design team worked with Encompass Health, Corporate Realty Development, and Brasfield & Gorrie to select a building site that supported their program needs and real estate goals. Set across seven acres in the wooded suburban locale of Liberty Park, the site consists of an office building and parking deck connected by a bridge that provides covered circulation underneath and outdoor dining space above.
As a health and wellness company, Encompass Health's new workspace is designed to reflect a culture of wellbeing; maximized access to daylight and views, interconnecting stairs to encourage movement and connection, spaces for collaboration and a variety in work settings, colors and finishes that evoke nature, and opportunities to experience the outdoors are all integral elements of the design. The hardscape dissolves to reveal a nature trail that winds around the site, providing employees with opportunities for outdoor activity on more than a quarter mile of trails. Local materials, like the Alabama white marble, are featured throughout the building's interior and each floor provides direct access to outdoor balconies that overlook the walking trails.
Share This, Choose Your Platform!

