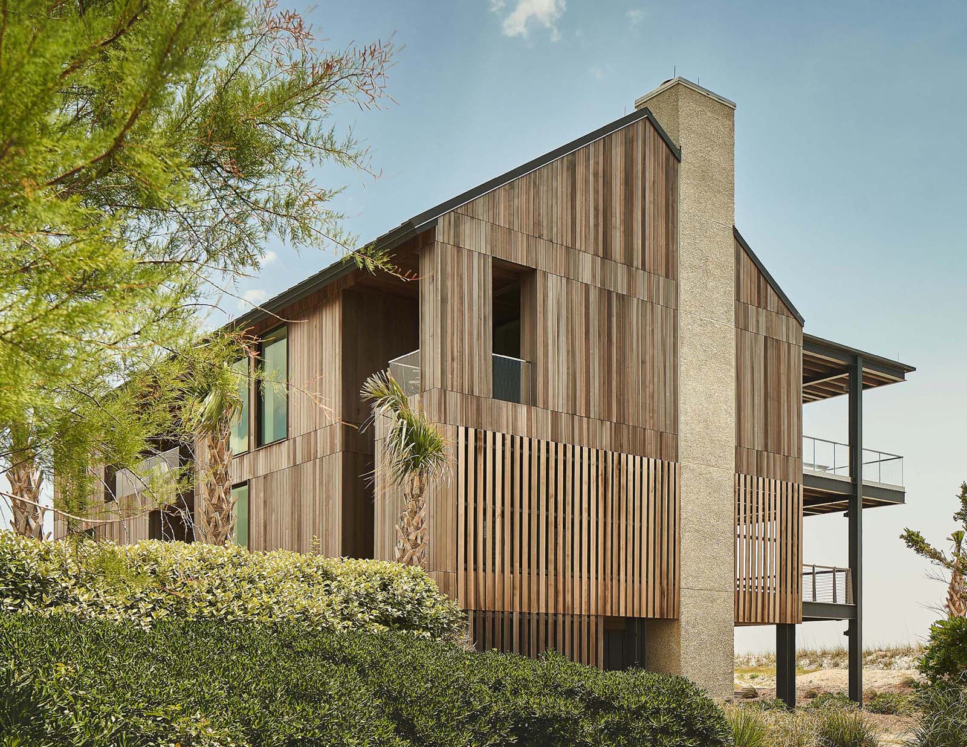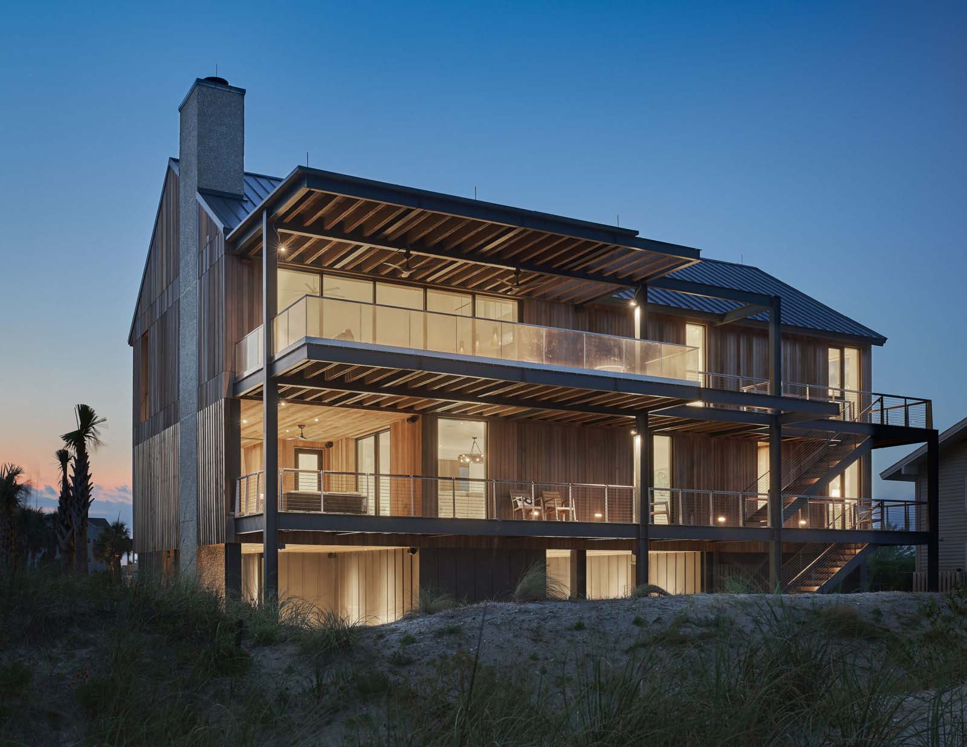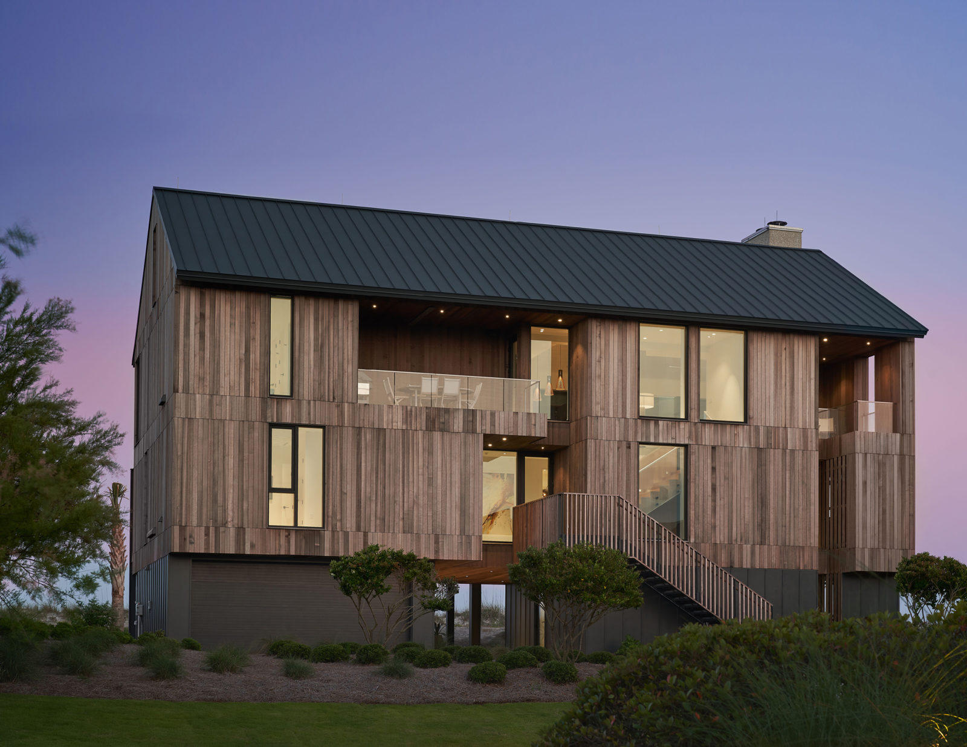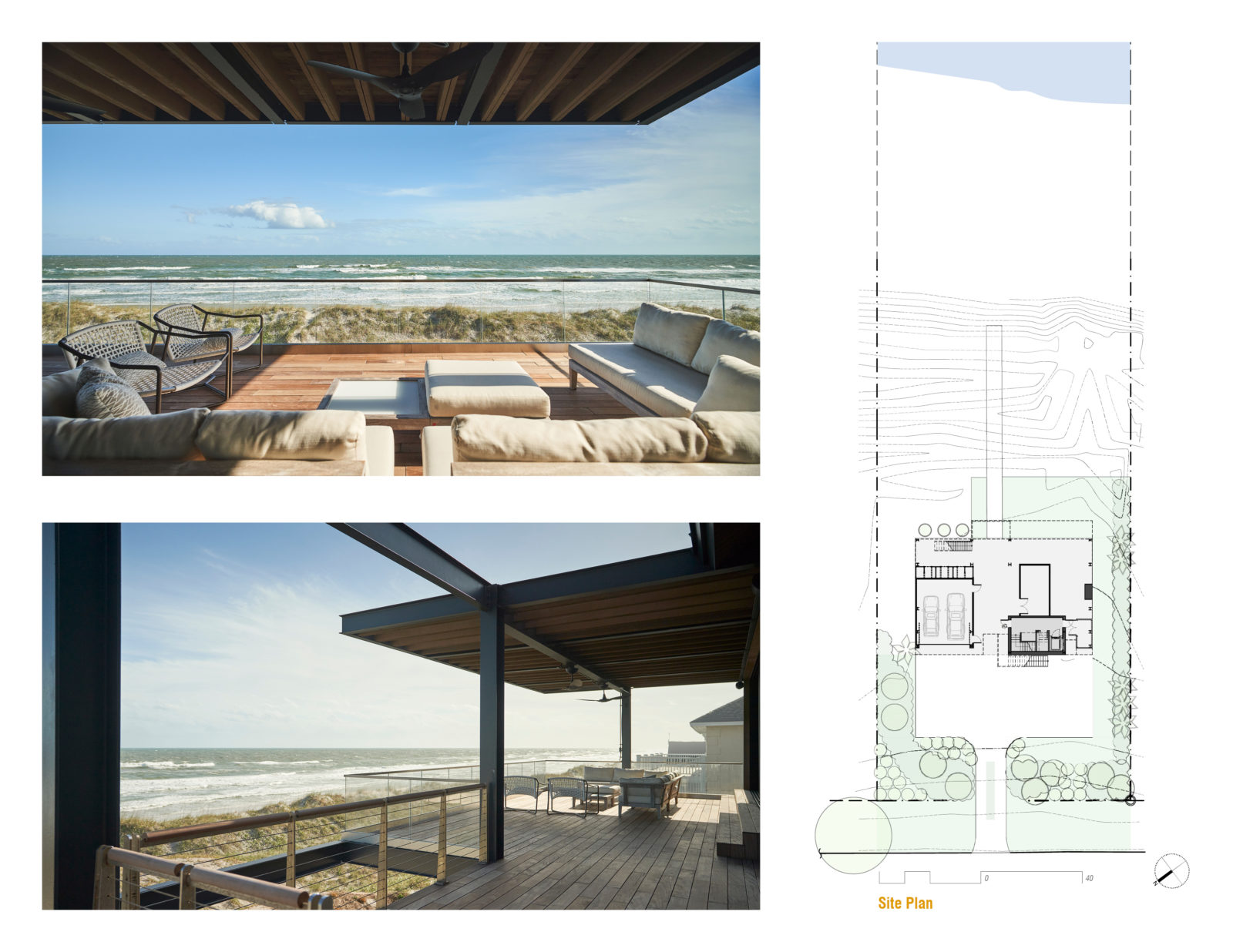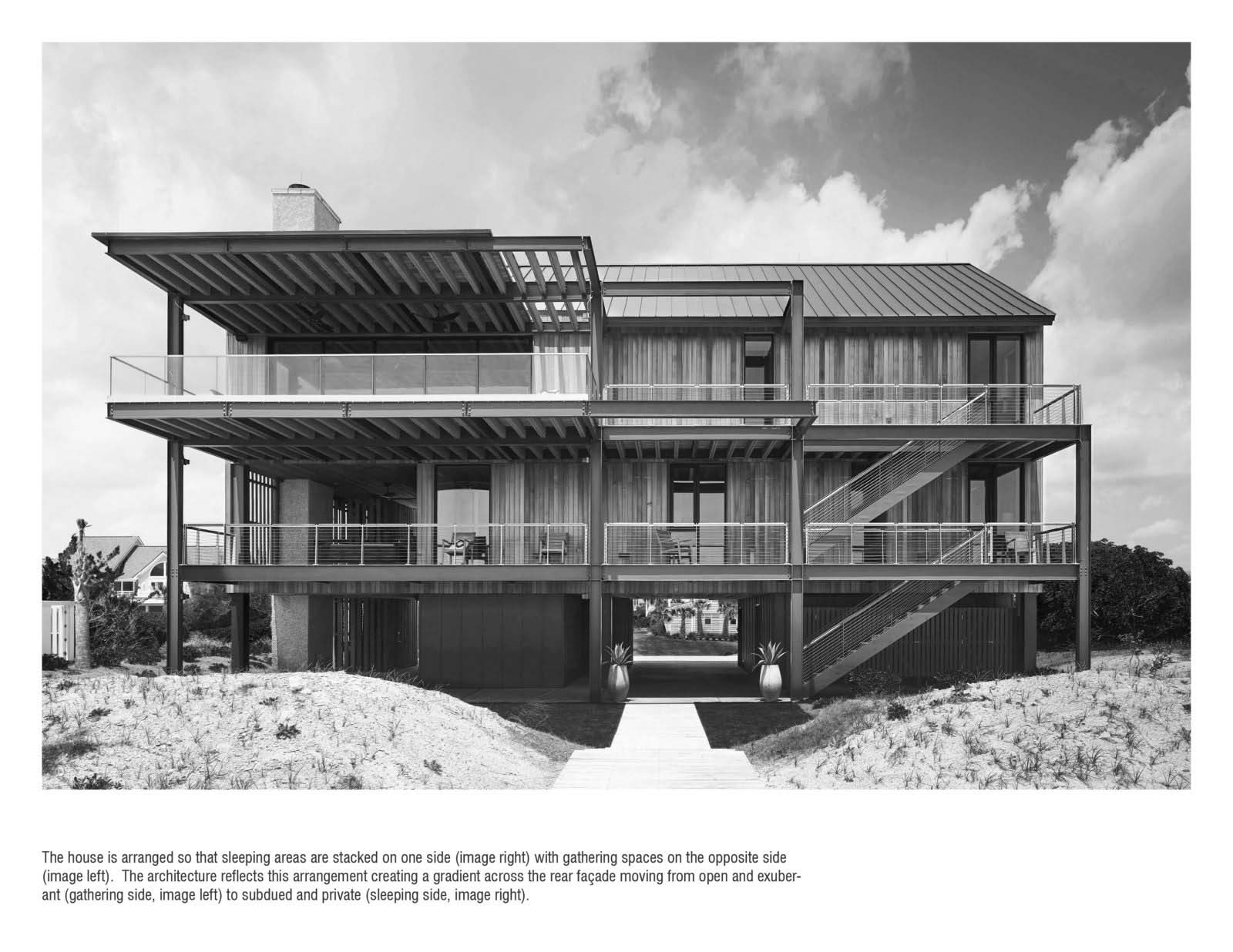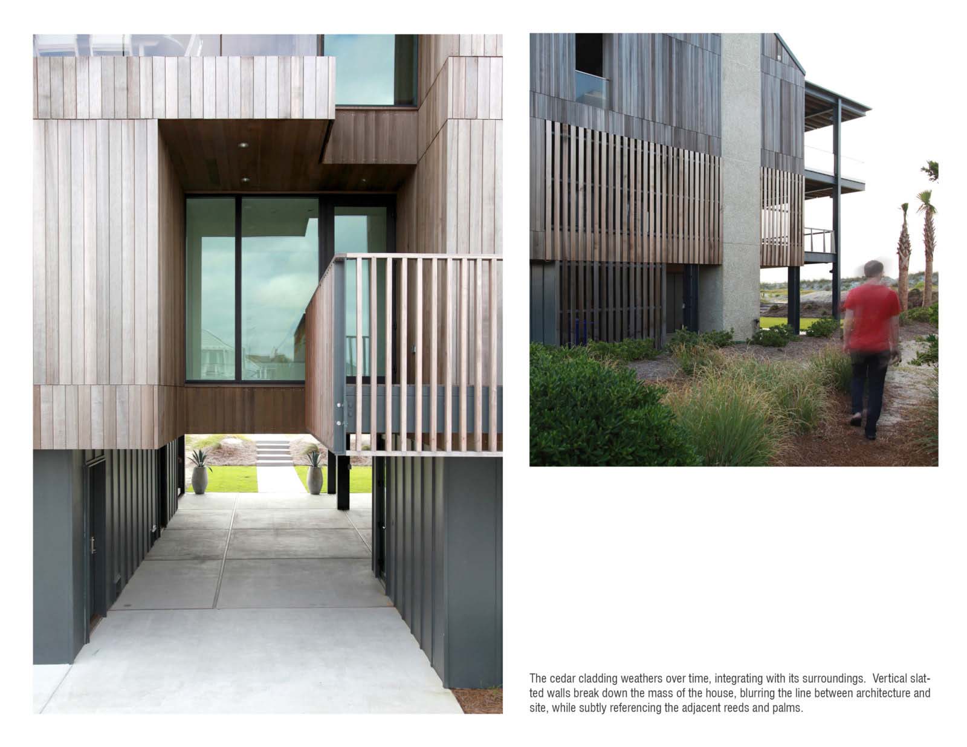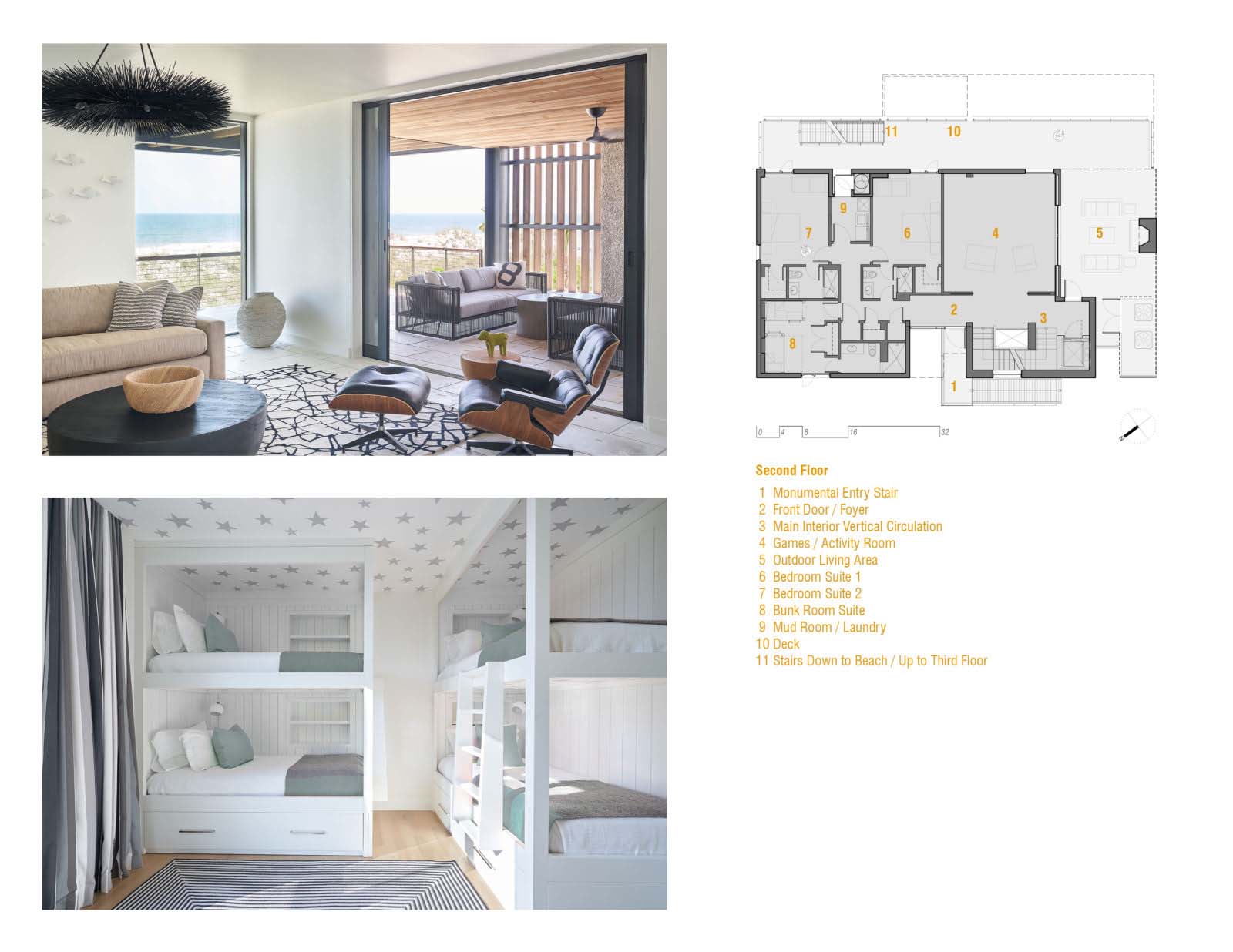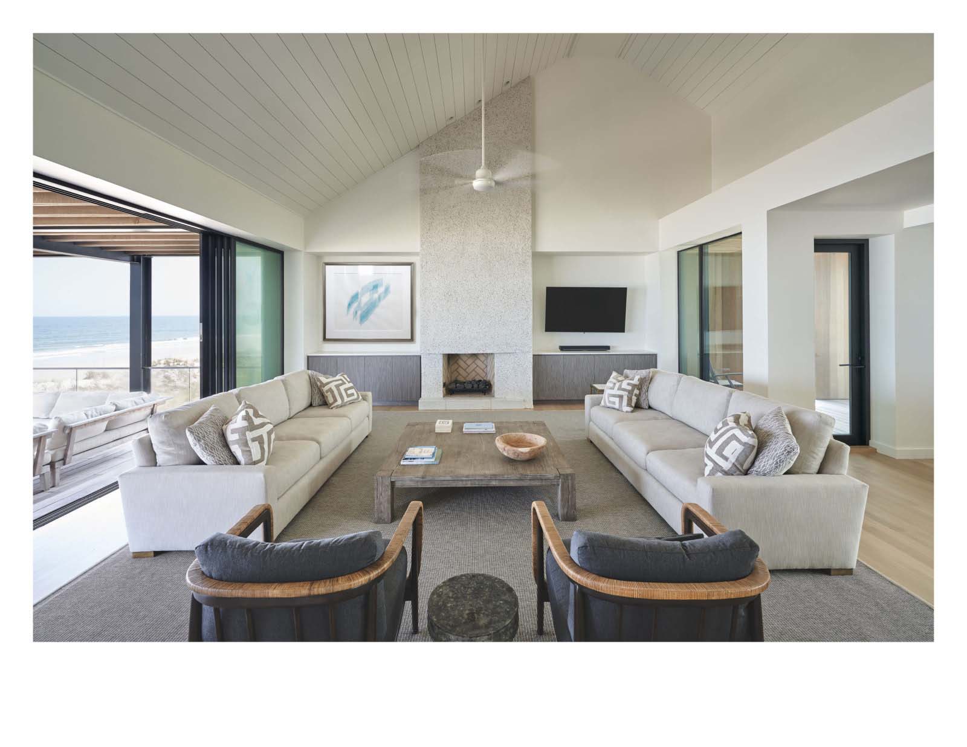22 VotesYear: 2020|Entry Categories: Residential over $1M
Figure Eight House
On a barrier island off North Carolina’s Atlantic Coast, the Figure Eight house sits amongst dunes and reeds, its design inspired equally by its natural surroundings and the spirit of the original modernist houses found on the island. Our clients requested contemporary living accommodations within a house that referenced the traditional, archetypal form. They furthermore requested the house be structured with steel, allowing for the geometric operations that define the front and rear facades. These cuts and extrusions serve to bring natural light deep into the house, create pockets of outdoor gathering, and take advantage of breezes and views.
Design Challenge
The predominant design challenge at the planning stage of the project related to the site’s location relative to the ocean. Coastal regulations for this area dictate that houses be designed and constructed to withstand severe flood and storm events. For this reason, galvanized steel was selected for the super-structure of the house, with composite steel/concrete floor plates. The structure sits on pile caps that extend deep into the soil. The ground floor is materially and functionally distinct from the upper levels in that it contains only a small footprint of conditioned space while all other walls are designed to ‘break away’ in a severe weather event, allowing flood waters to move unobstructed under the house.
Employing sustainable design principles was a goal from the outset of the project and informed many design decisions. The broad sides of the house face the Atlantic Ocean to the east and an inlet to the west, setting up ‘sunrise’ and ‘sunset’ orientations. Accordingly, we located covered balconies and decks on each side, using the steel structure to either carve away outdoor gathering spaces, or extend out towards the ocean’s horizon line, protecting the largest sections of glazing from solar heat gain. Cedar siding and Ipe decking were chosen as exterior cladding for their durable, long-lasting and renewable characteristics. We gave careful attention to exterior lighting so as not to confuse wildlife that depend on the moon’s visibility. Large windows with insulated glazing bring natural light into each of the major spaces in the house.Physical Context
Studying the physical context of the site was fundamental as it was important to us that the house integrate gracefully into its surroundings. In an effort to achieve this we clad the main volume in uncoated vertical cedar planks, which will weather to a soft gray in time. Along these lines, we found it important to break down the perceived mass of the house form in several ways: by strategically locating recesses and extrusions on the façade, by materially distinguishing the base from the upper volumes, and by utilizing slatted portions of exterior wall which serve to blur the border of house and natural environment while subtly referencing adjacent reeds and palms. Moreover, the landscaping around the perimeter of the house will, in time, grow to conceal portions of the lower level, further incorporating the form into its surroundings.
Programmatically, the house is arranged so that the sleeping areas are justified and stacked on one half of the house and the more public gathering spaces occupy the other half. In this way, a sort of organizational gradient is created across the elevation of the house – from solid and enclosed in the bedroom areas to porous and open in the gathering areas. Large sliding glass doors open to the outdoor living areas, further breaking down the threshold between inside and out.
Share This, Choose Your Platform!

