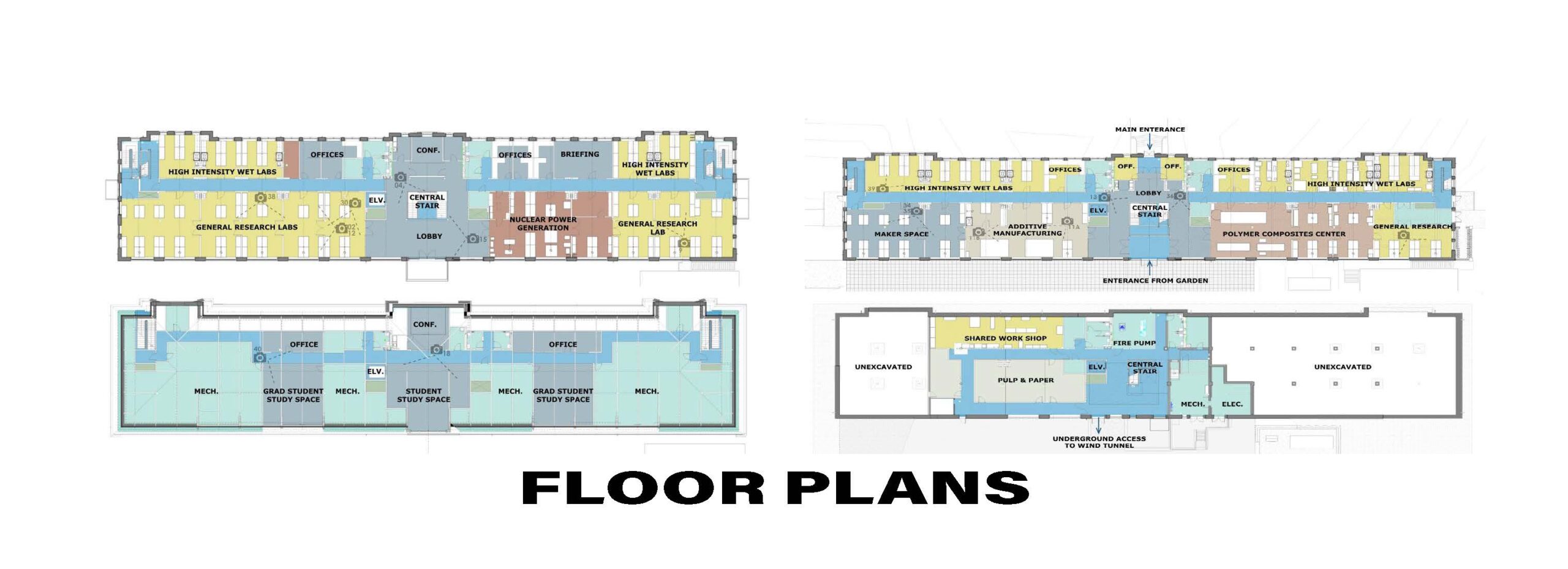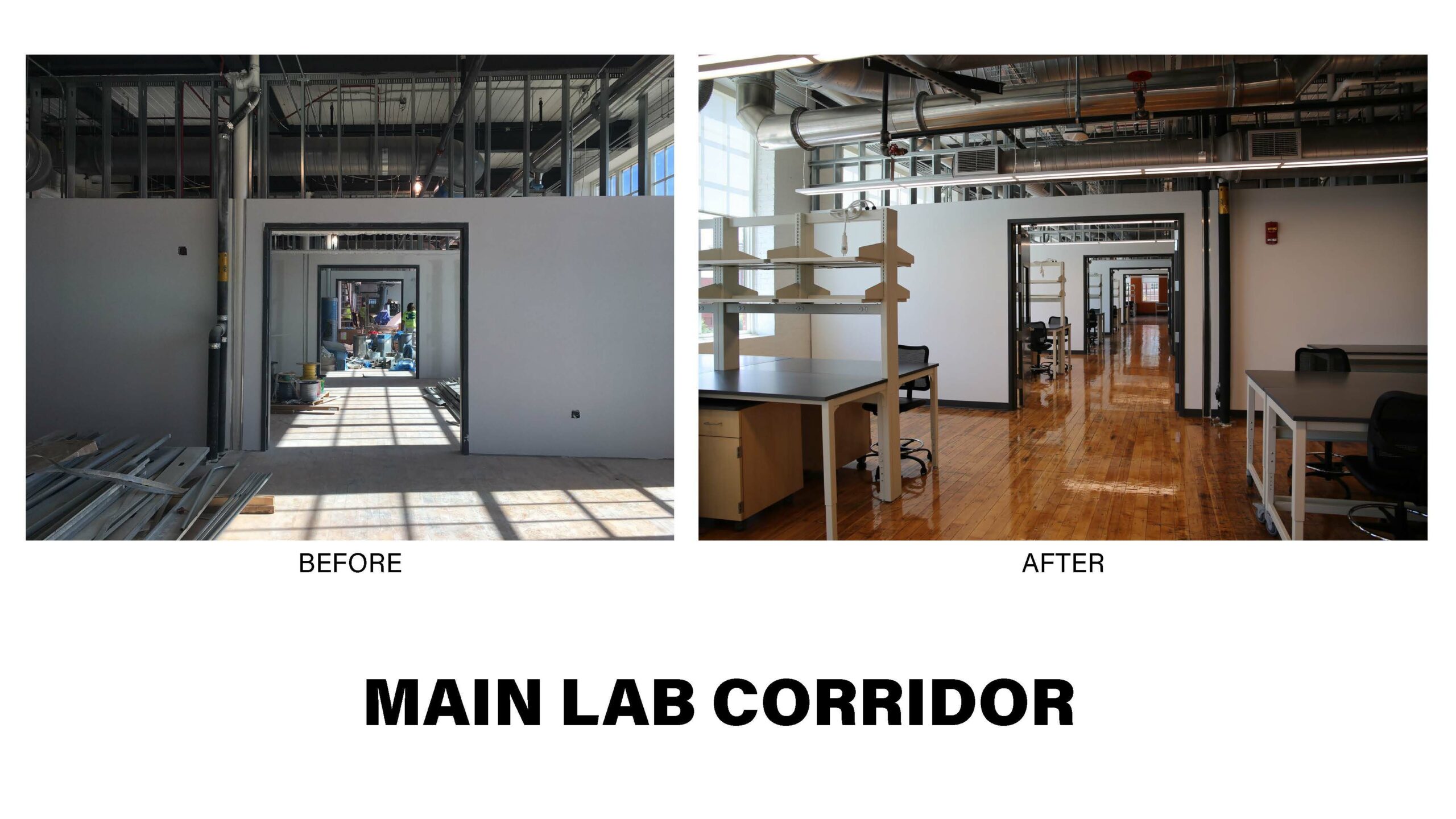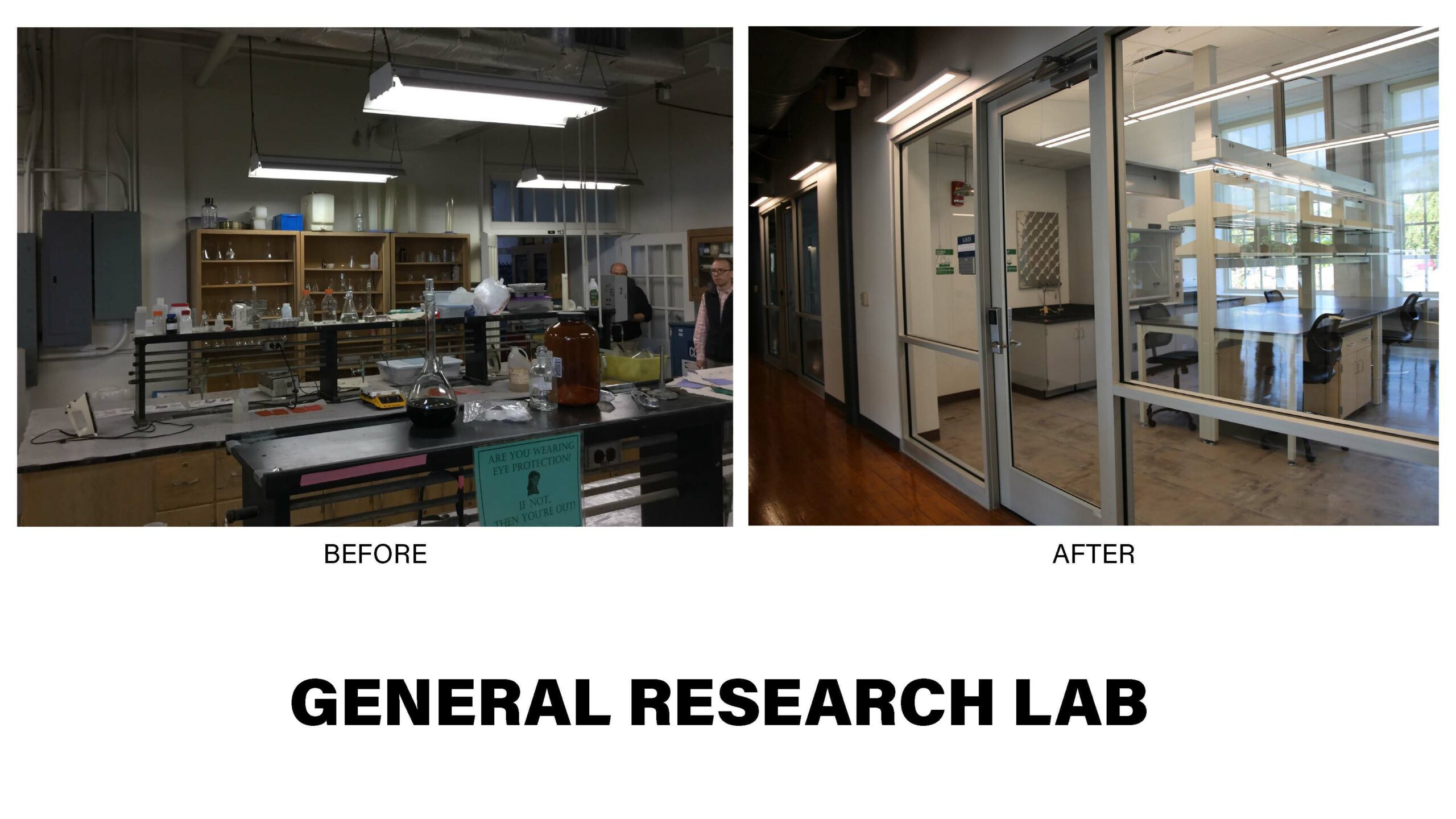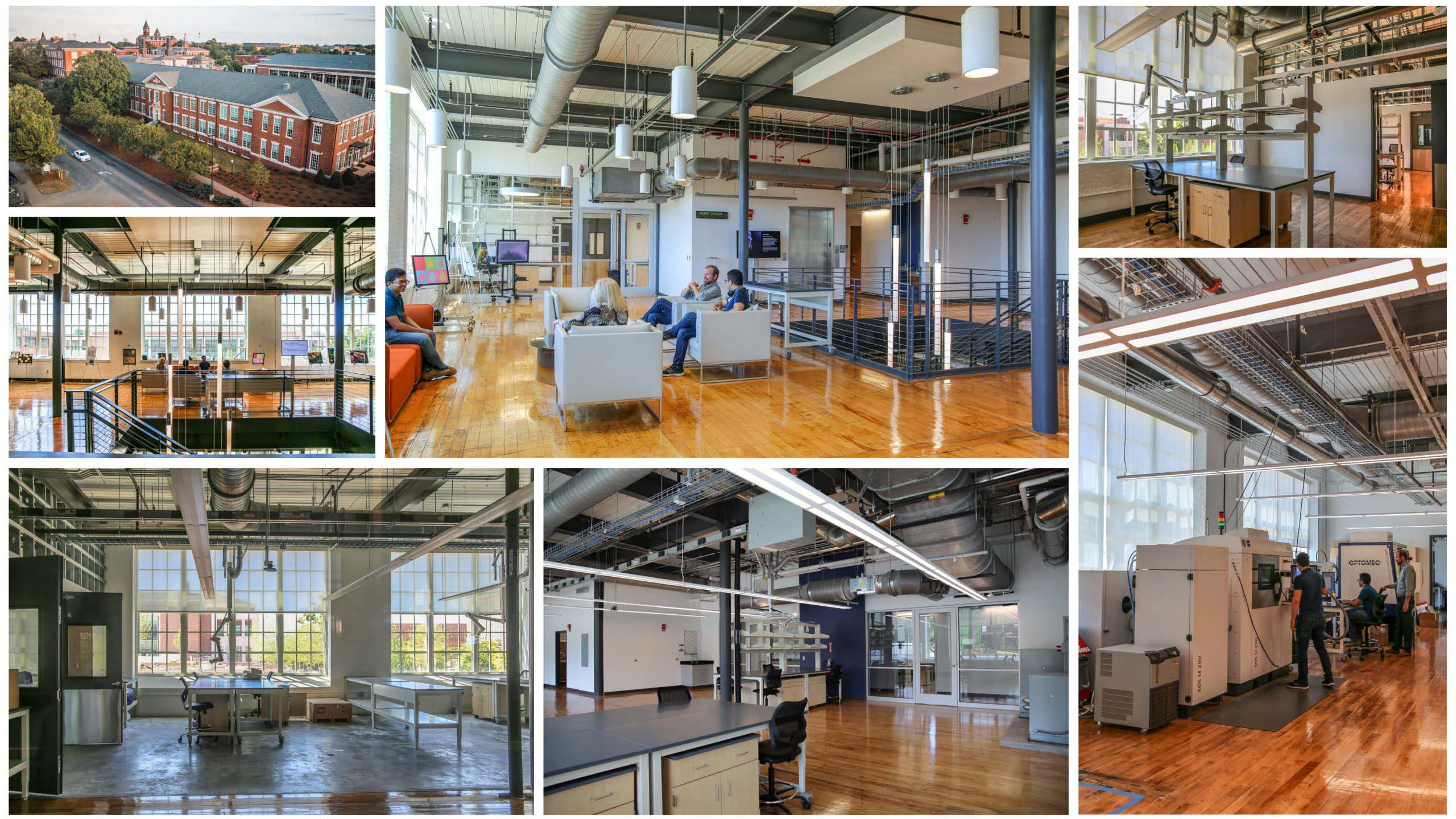27 VotesYear: 2020|Entry Categories: Renovation/Restoration
Gavin Engineering Research Laboratory
Stevens & Wilkinson was tasked with renovating the 1928 Textile Engineering building into a state-of-the-art Engineering Research Lab with maker spaces, graduate research labs, offices, student study spaces, and an open monumental stair. A $10.5 million gift from Carol Ann and Charles E. Gavin, III, made the 63,000 sf renovation possible. The historic steel frame and timber plank structure was rehabilitated and exposed, the attic space made occupiable for study, mechanical, and office spaces with new roof dormers, and historically accurate, energy efficient replacement windows provided daylight to the new labs arranged on either side of the window-lined light-filled corridor.
Design Challenge
Although the building had wonderful daylight through large industrial sash windows on the south side of the building, the traditional closed corridor from 1970's renovations was dark, unwelcoming, separated the north from the south side of the building, and was not well placed for the uses contemplated in the program. To facilitate connection, visibility, and function, S&W placed a new corridor asymmetrically in the plan with large areas of aluminum storefront system along the corridor partitions, allowing visibility into and borrowed light from each of the larger maker spaces on the south side of the corridor, and into the narrower wet labs on the north side of the corridor. The introduction at the center of the building of a 3-story industrial style monumental stair opened up the visual and physical connection from the street side to the courtyard side of the building and vertically among the lab floors. At this central monumental stair lobby, a new building entrance from the new Courtyard Plinth connects the Gavin Engineering Research Lab building with the new Brown-Koppel Engineering Student Achievement Center to the south. Through the judicious placement of the corridor, daylighting strategies, and stair connections, the building enables both visibility and connectivity within its community of faculty and students, but also outward to the rest of the Engineering Campus.Physical Context
The Gavin Engineering Research Lab occupies a site with a public edge on Magnolia Street to the north and a more private campus side to the south. The long bar-shaped building has short east and west facing side elevations and long front and rear exposures to the north and south. The public front of the building to the north was maintained with its formal traditional façade with regular tall traditional windows and a central entry with stone steps up from the street, while the rear of the building was more industrial with large wide window openings covering a larger portion of that face, overlooking a group of shed-like research buildings and a physical plant building in low lying ground to the southeast. That historic formal front / industrial back contrast was honored but transformed with the addition of the central gable dormer and entrance canopy from the south side, where a new landscaped plinth plaza project filled in the low-lying area between Gavin Engineering Research Lab and the new Brown-Koppel Engineering Student Achievement Center to create a campus side front door. The internal campus circulation and the more public facing street entrance are now joined by the new open lobby with monumental stair. Connection and transparency are also supported by the energy efficient historically accurate replacement windows. While the low-e glazing provides protection from solar heat gain, it also provides significant visibility and transparency into the activities of the maker spaces behind them.
Share This, Choose Your Platform!








