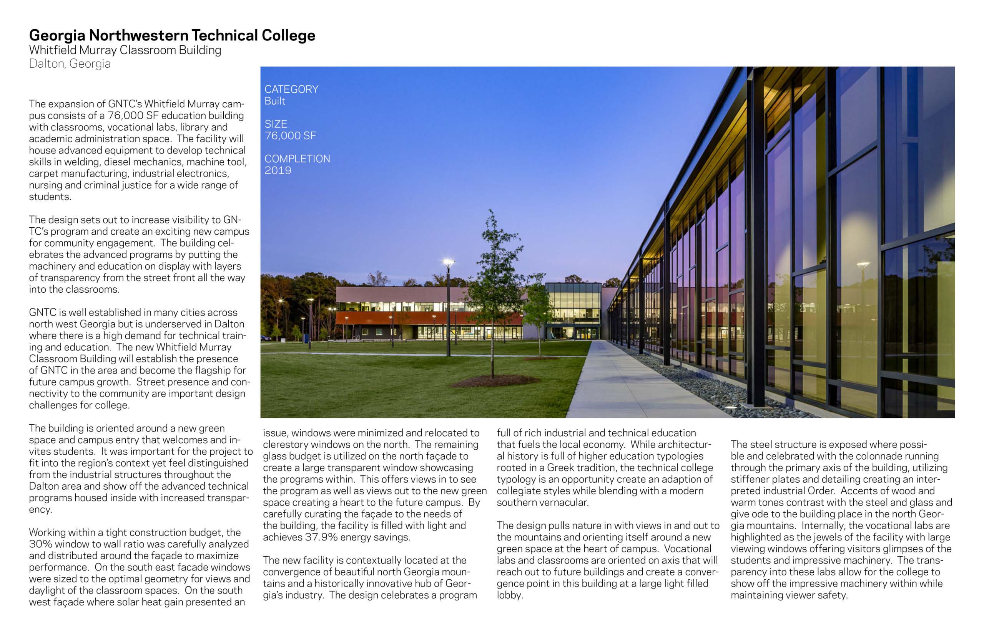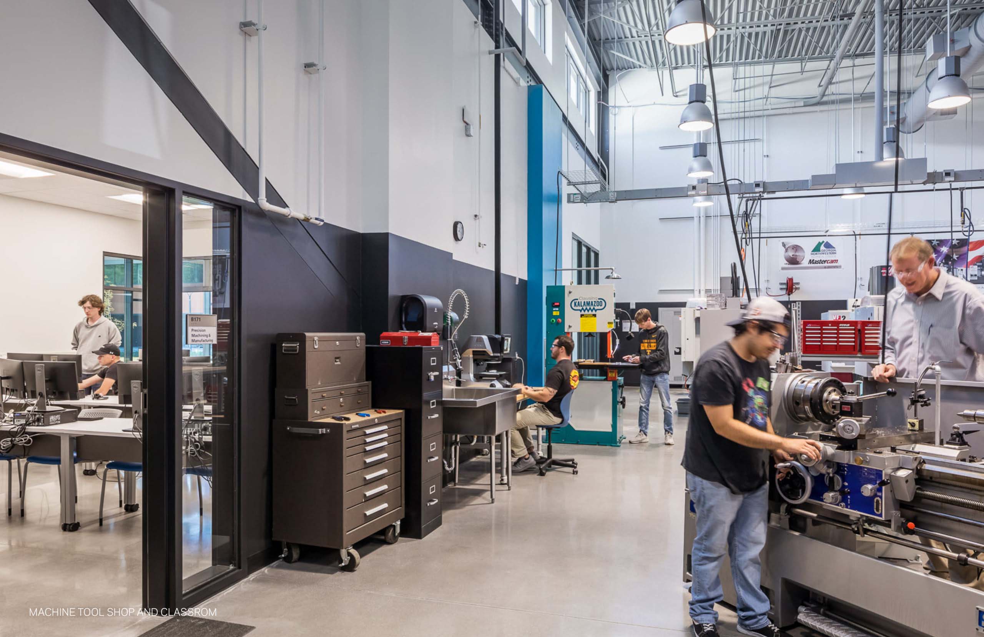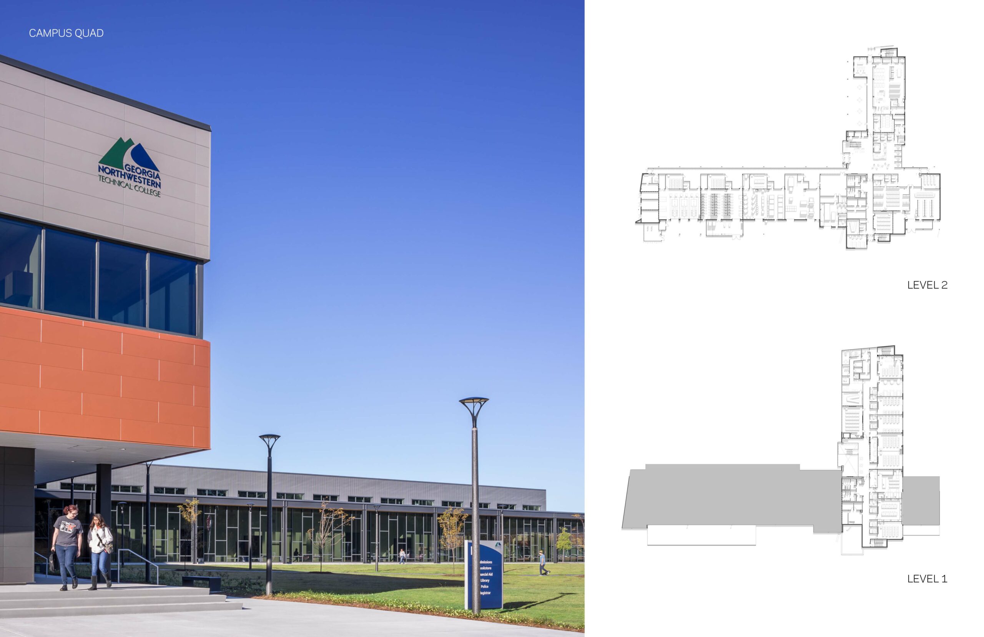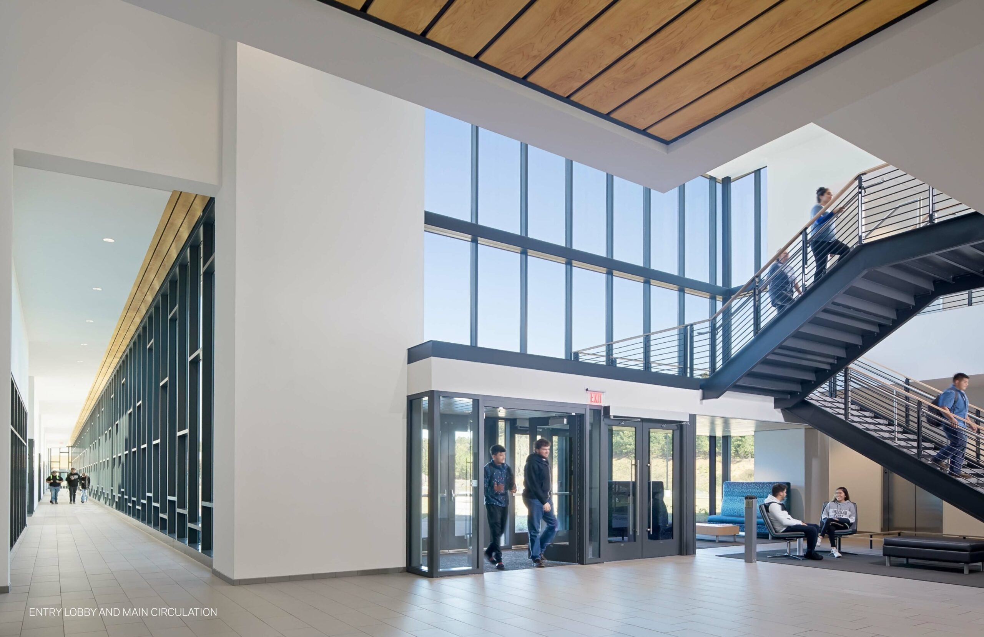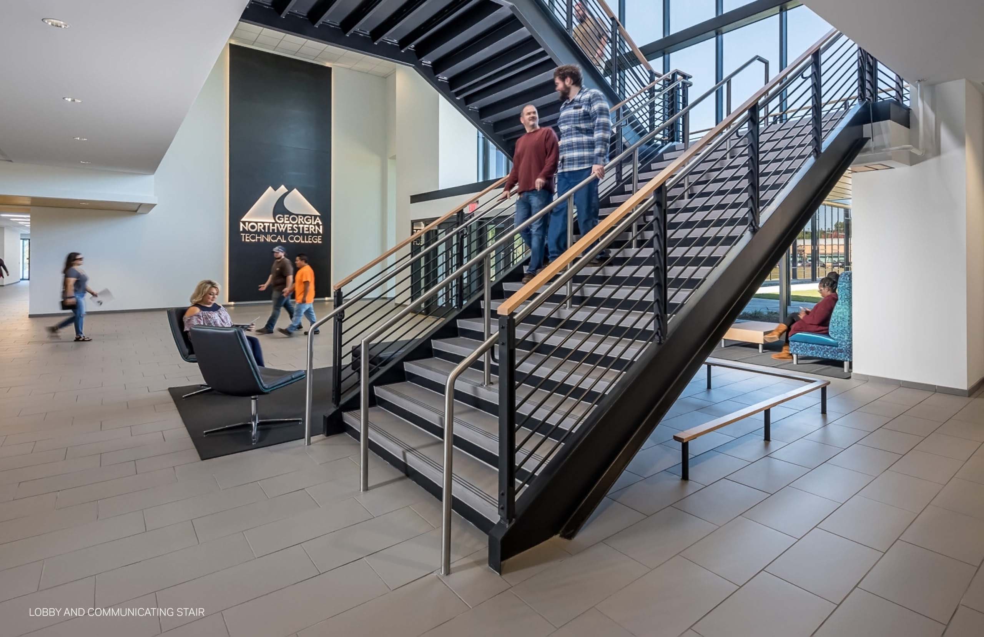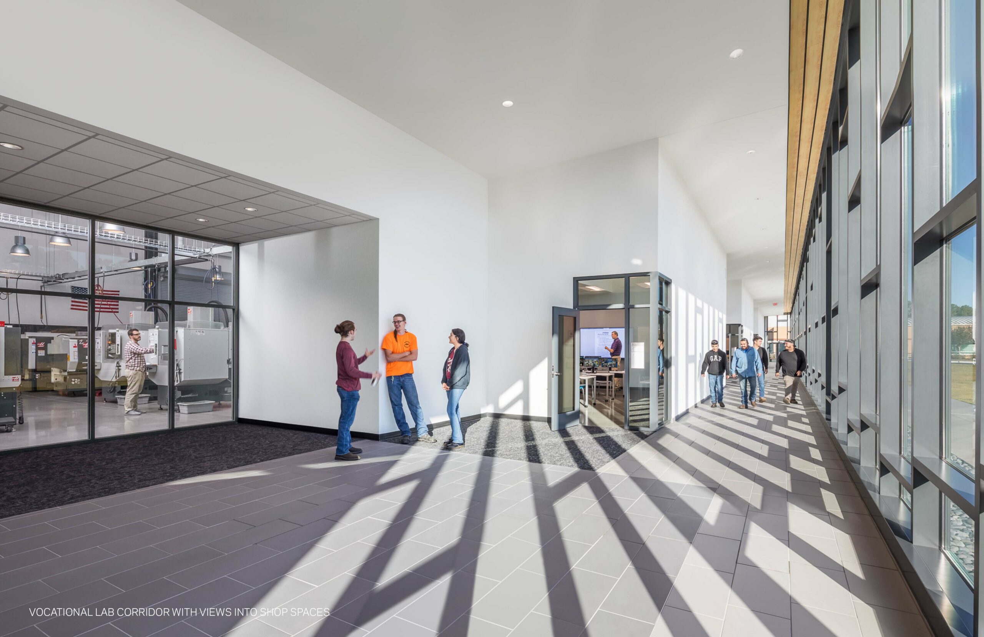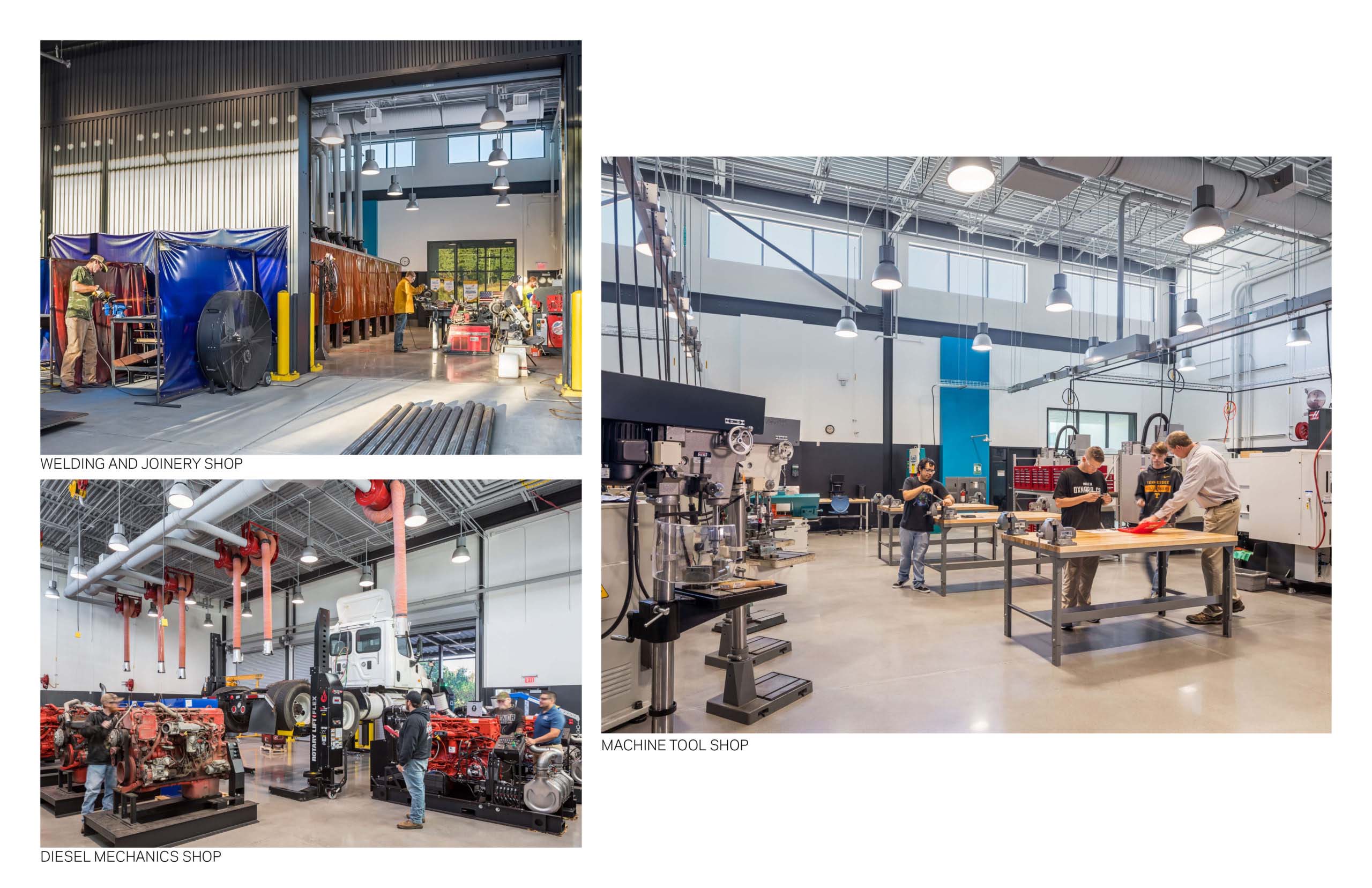19 VotesYear: 2020|Entry Categories: Built Project
Georgia Northwestern Technical College – Whitfield Murray Classroom Building
The expansion of GNTC’s Whitfield Murray campus consists of a 76,000 SF education building with classrooms, vocational labs, library and academic administration space. The facility will house advanced equipment to develop technical skills in welding, diesel mechanics, machine tool, carpet manufacturing, industrial electronics, nursing and criminal justice for a wide range of students.
The design sets out to increase visibility to GNTC’s program and create an exciting new campus for community engagement. The building celebrates the advanced programs by putting the machinery and education on display with layers of transparency from the street front all the way into the classrooms.
Design Challenge
GNTC is well established in many cities across north west Georgia but is underserved in Dalton where there is a high demand for technical training and education. The new Whitfield Murray Classroom Building will establish the presence of GNTC in the area and become the flagship for future campus growth. Street presence and connectivity to the community are important design challenges for college.
The building is oriented around a new green space and campus entry that welcomes and invites students. It was important for the project to fit into the region’s context yet feel distinguished from the industrial structures throughout the Dalton area and show off the advanced technical programs housed inside with increased transparency.
Working within a tight construction budget, the 30% window to wall ratio was carefully analyzed and distributed around the façade to maximize performance. On the south east facade windows were sized to the optimal geometry for views and daylight of the classroom spaces. On the south west façade where solar heat gain presented an issue, windows were minimized and relocated to clerestory windows on the north. The remaining glass budget is utilized on the north façade to create a large transparent window showcasing the programs within. This offers views in to see the program as well as views out to the new green space creating a heart to the future campus. By carefully curating the façade to the needs of the building, the facility is filled with light and achieves 37.9% energy savings.Physical Context
The new facility is contextually located at the convergence of beautiful north Georgia mountains and a historically innovative hub of Georgia’s industry. The design celebrates a program full of rich industrial and technical education that fuels the local economy. While architectural history is full of higher education typologies rooted in a Greek tradition, the technical college typology is an opportunity create an adaption of collegiate styles while blending with a modern southern vernacular.
The design pulls nature in with views in and out to the mountains and orienting itself around a new green space at the heart of campus. Vocational labs and classrooms are oriented on axis that will reach out to future buildings and create a convergence point in this building at a large light filled lobby.
The steel structure is exposed where possible and celebrated with the colonnade running through the primary axis of the building, utilizing stiffener plates and detailing creating an interpreted industrial Order. Accents of wood and warm tones contrast with the steel and glass and give ode to the building place in the north Georgia mountains. Internally, the vocational labs are highlighted as the jewels of the facility with large viewing windows offering visitors glimpses of the students and impressive machinery. The transparency into these labs allow for the college to show off the impressive machinery within while maintaining viewer safety.
Share This, Choose Your Platform!

