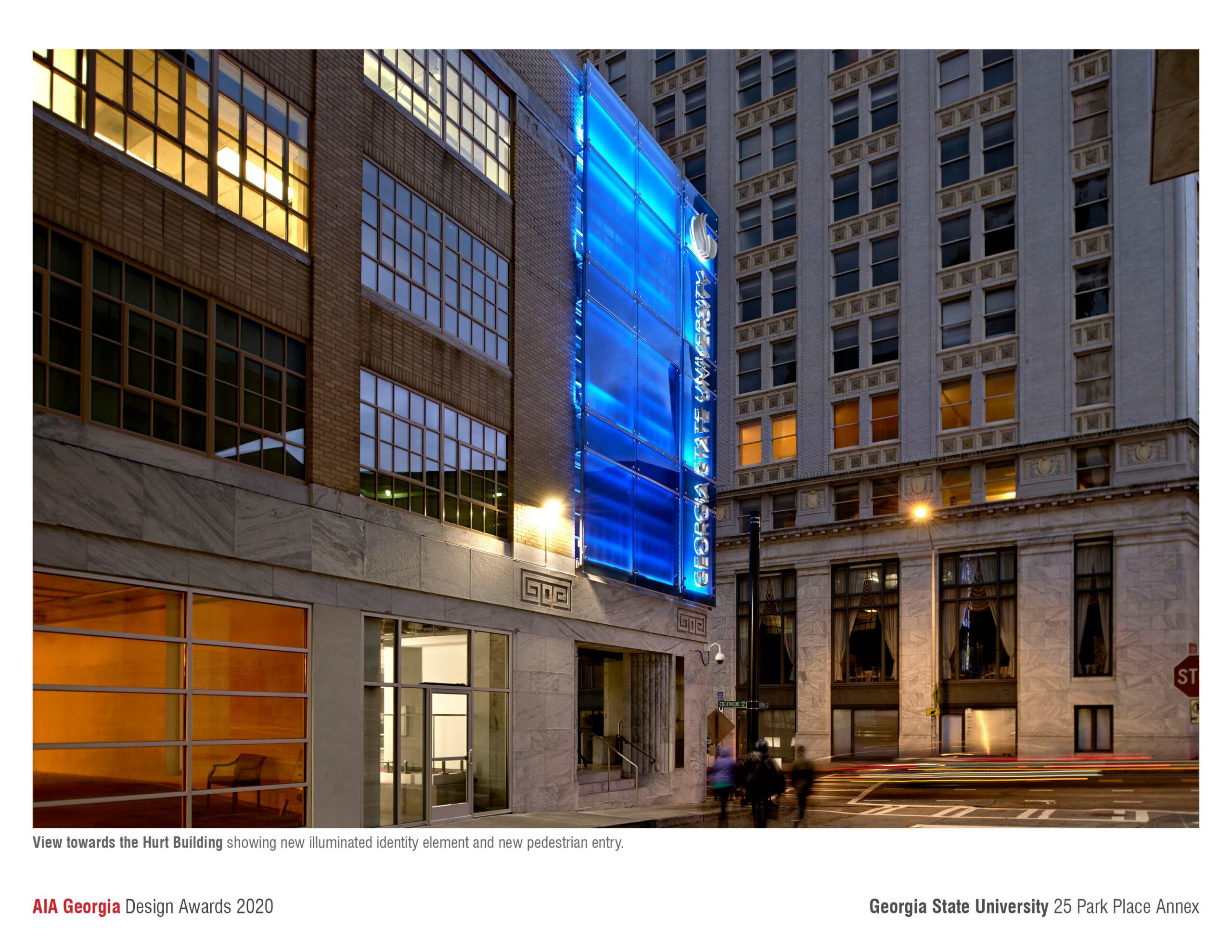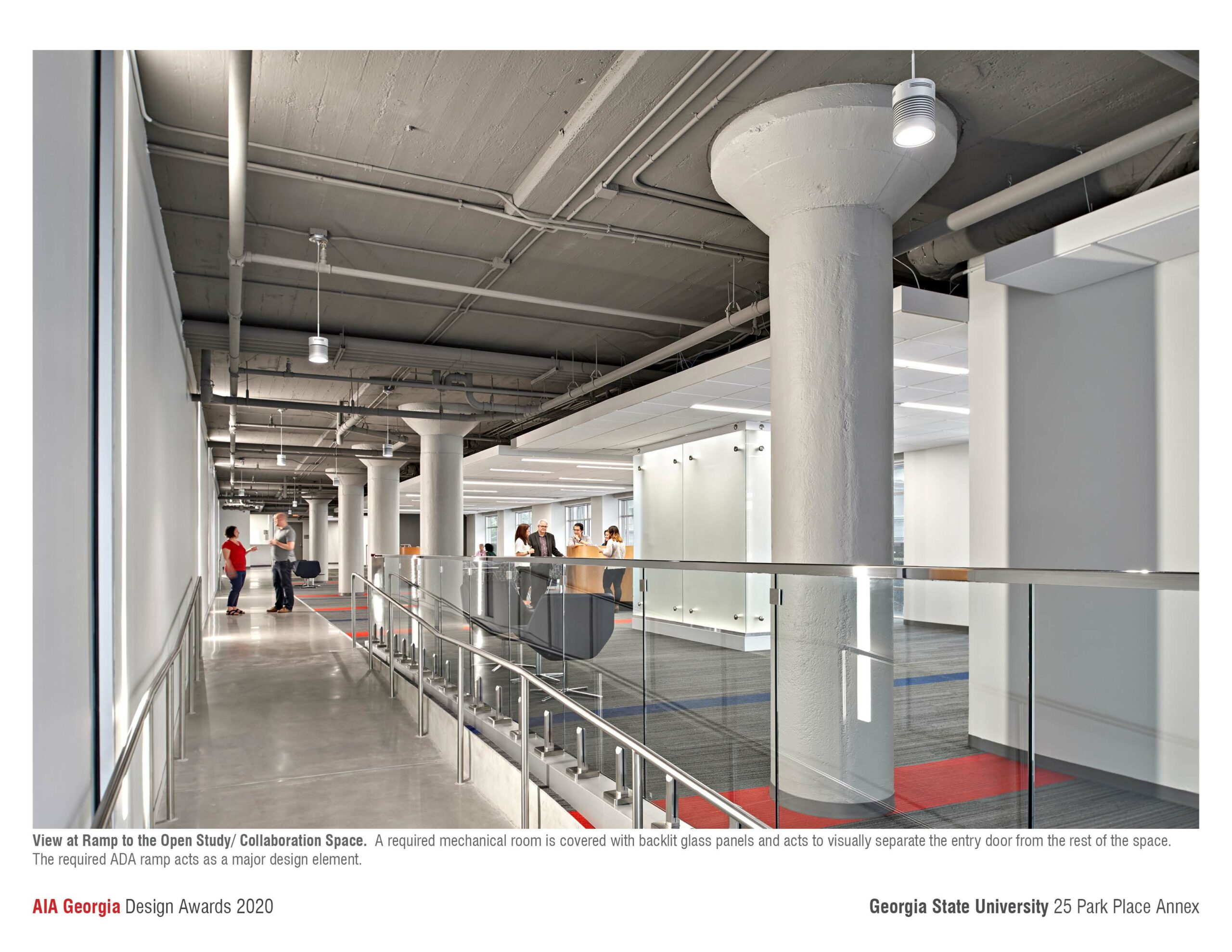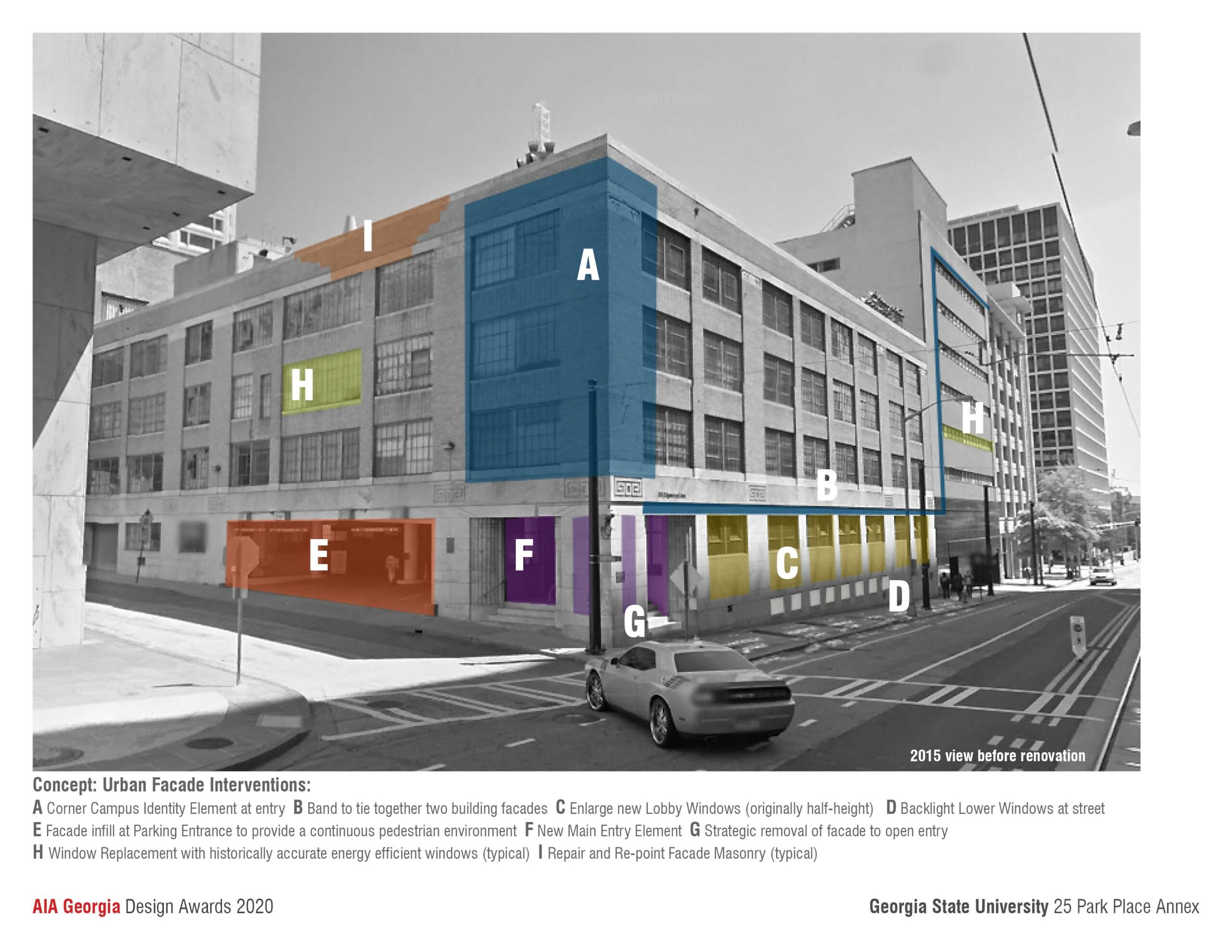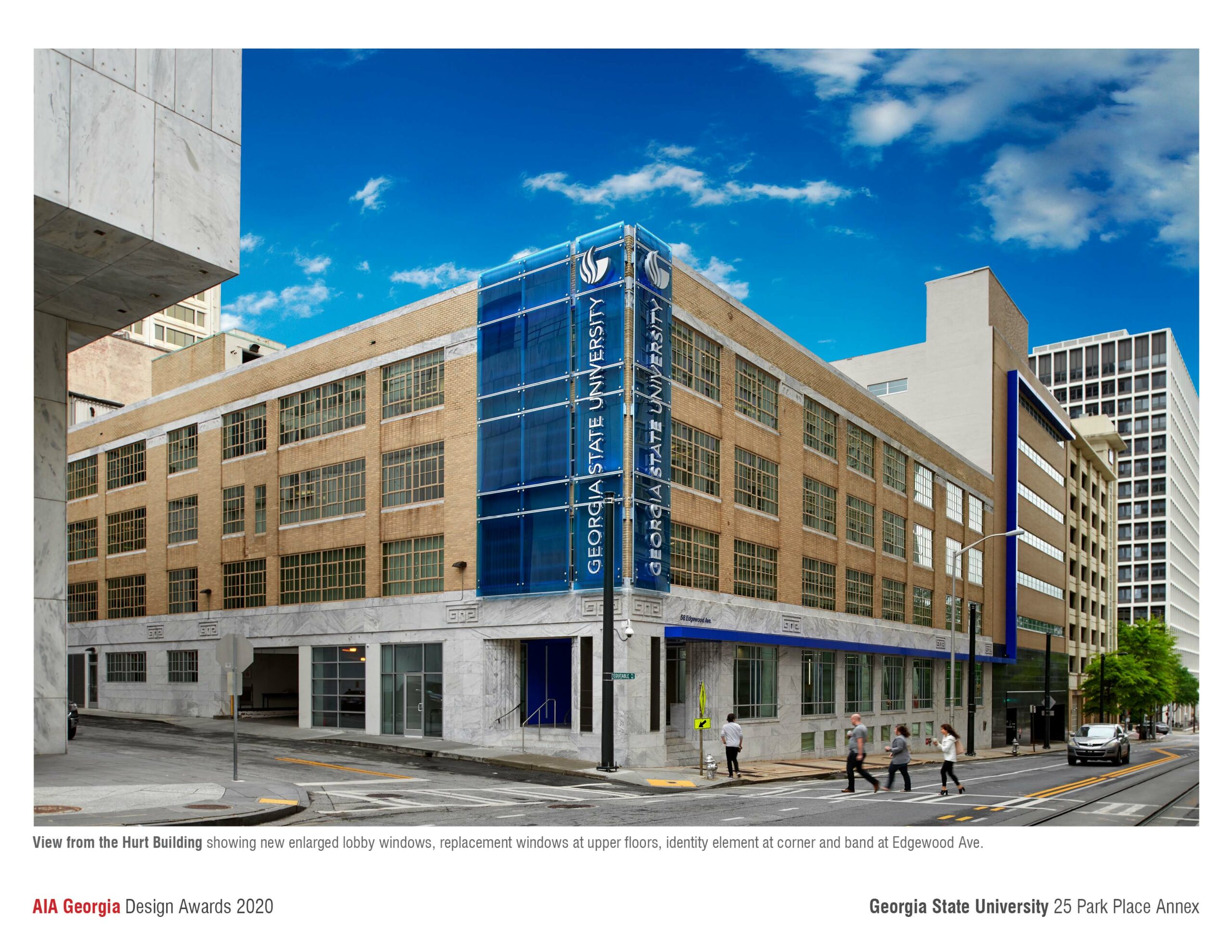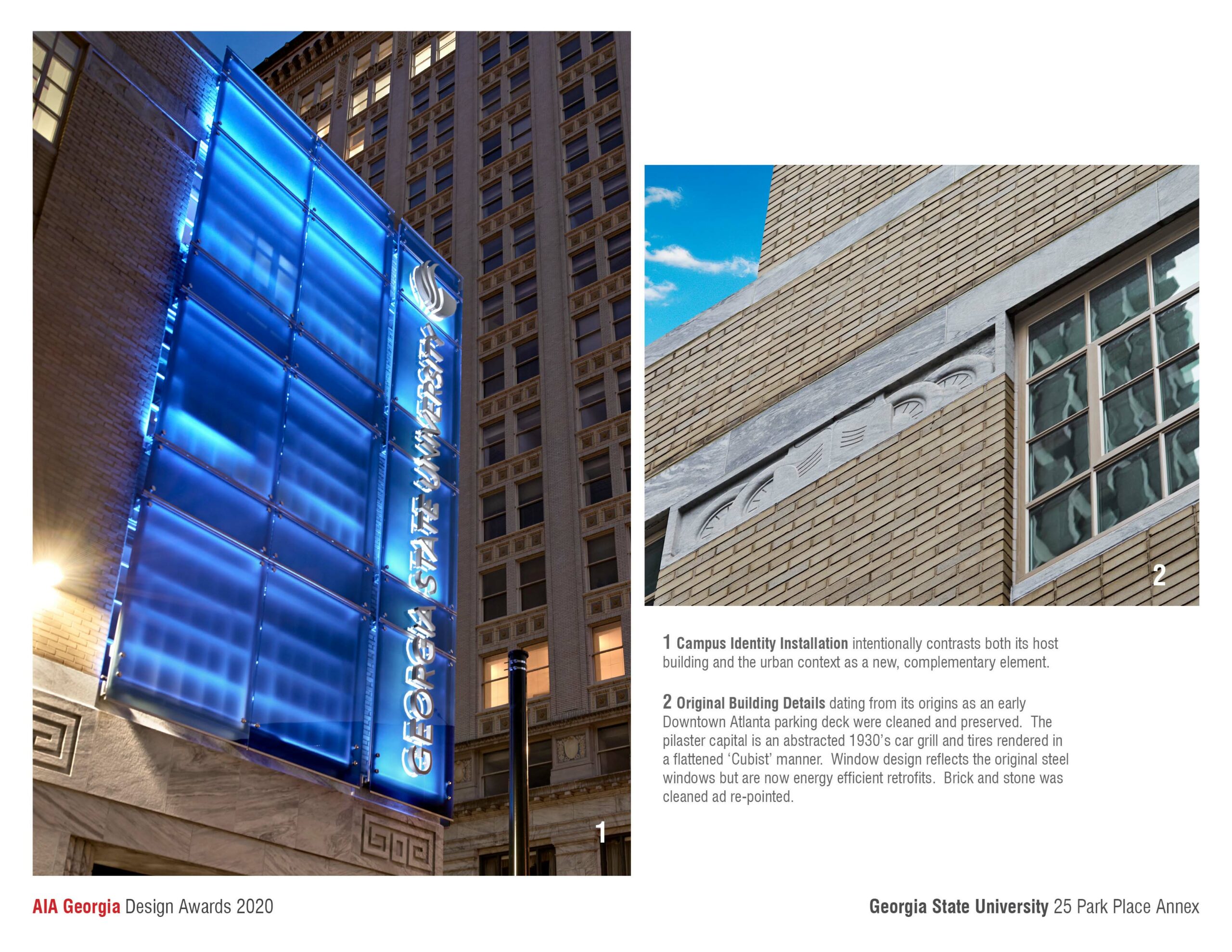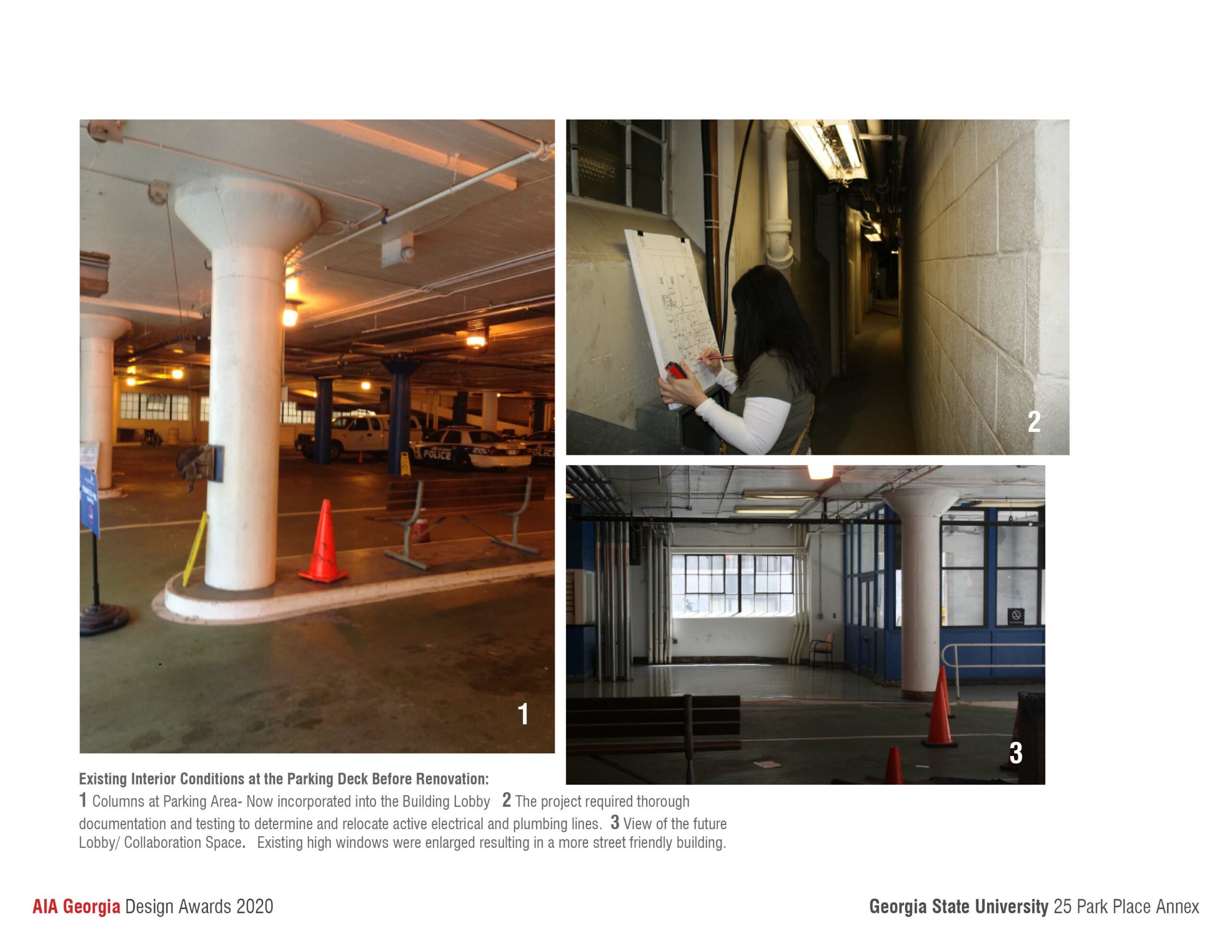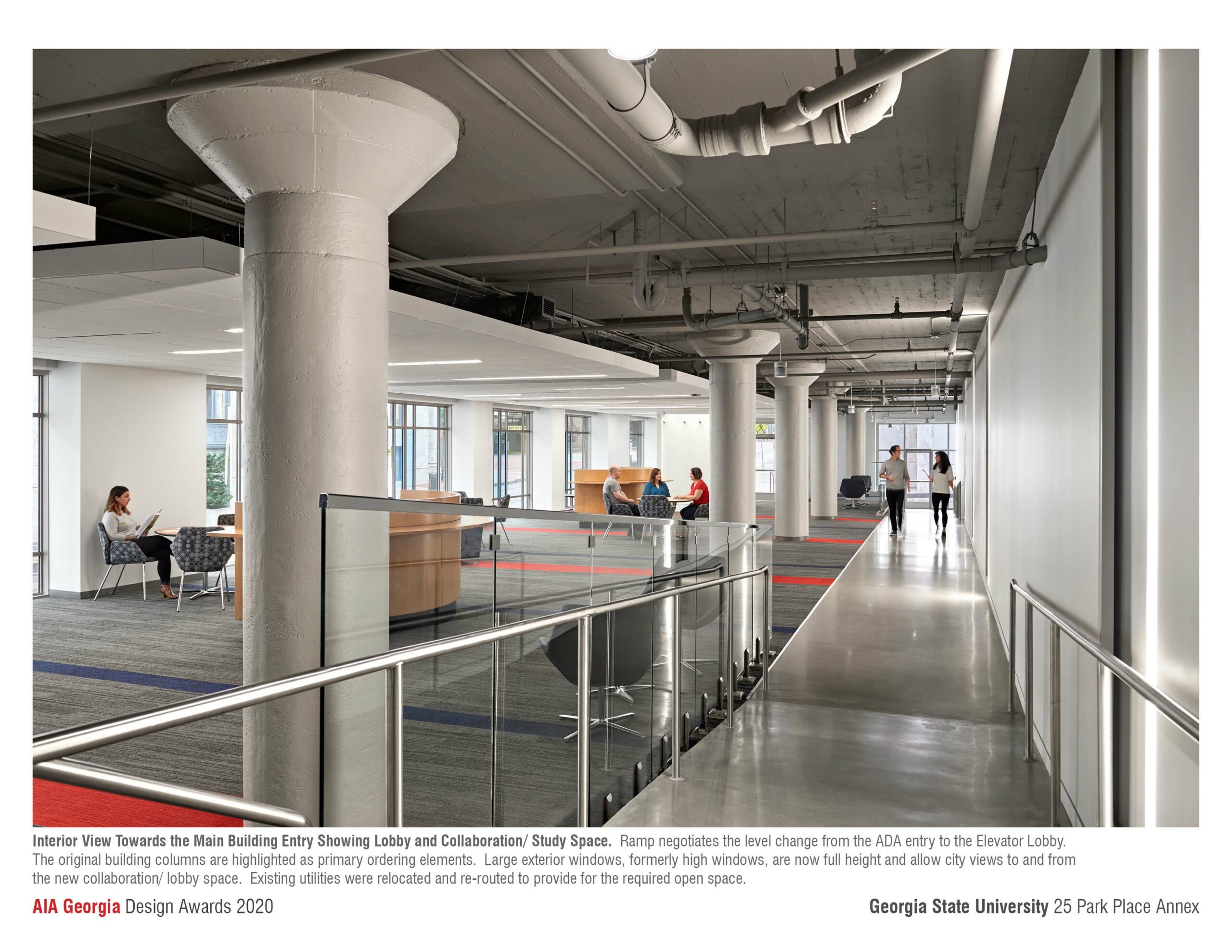8 VotesYear: 2020|Entry Categories: Renovation/Restoration
Georgia State University- 25 Park Place Annex
The 25 Park Place Annex Building has presented a dignified, understated Art Deco façade to its Downtown Atlanta corner for over 80 years. Used for decades by Sun Trust Bank, the building is now filled by GSU departments and research agencies. This Woodruff Foundation funded project consisted of masonry restoration, complete window replacement, the addition of a major signage/campus gateway element and a new Lobby/Collaboration/Study space recaptured from previous first floor garage area. The finished space is used by staff, faculty and students and has become a memorable place to meet on campus as well as a campus landmark.
Design Challenge
Georgia State University has converted several mid-20th century parking decks to classroom space over the years with mixed results. The 25 Park Place Annex building, built in 1939 offered the University a unique opportunity. Already renovated as a back-office facility by the site’s previous owner, SunTrust Bank, its taller than average floor height, limited ramp area and regular façade made it an excellent candidate for conversion. This Woodruff Foundation funded project consisted of masonry restoration, complete window replacement, the addition of a major signage-campus gateway element and a new Lobby/Collaboration and Study space recaptured from previous first floor garage space.
Primary Design Challenges included:
- Making a better, more pedestrian friendly street environment by enlarging ground level fenestration and backlighting existing basement windows. Making GSU’s sometimes chaotic Downtown environment a more ordered and student-centered place are key goals of the university.
- Addition of a dynamic, contrasting but compatible identity element at one of the gateways to GSU’s Downtown campus. GSU suffers from a lack of on the ground identity— this project provides a major identity element and gateway to the sprawling urban campus.
- Careful restoration of brickwork, stone coping and significant building details. A Top priority for GSU is the preservation not only of a piece of Downtown Atlana history but the saving of embodied energy and financial and environmental resources inherent in a major re-use project.
- Recapturing vital interior space from an underused, chaotic, open parking deck to create a coherently designed Lobby, Collaboration and Study-Space.Physical Context
The buildings location in the heart of Downtown Atlanta presented a unique set of contextual design problems. At a city scale the inclusion of a large lit signage/ identity gateway for the GSU campus required the design team to develop an appropriately scaled element that would contrast but be compatible with the existing building and its historic neighbors. The resulting solution provides a widely recognizable, clearly separate identity without overwhelming the building or surrounding context.
At street level, the existing building responded poorly to pedestrians, presenting them with high windows and a mostly blank wall. Enlarging the street level windows and revealing the new Lobby, Collaboration and Study spaces within create a strong interior- exterior synergy and provides active eyes on the street for safer pedestrian travel. Backlighting existing basement windows provide a literal glow to the building, lighting the sidewalk after dark.
The design team has taken a somewhat foreboding, but urban building and made it considerably more friendly to the campus and city through a series of simple interventions. The straightforward act of restoring the details of an historic building enriches and improves the urban experience of the campus and city, restoring a richness that new construction cannot usually match.
Share This, Choose Your Platform!

