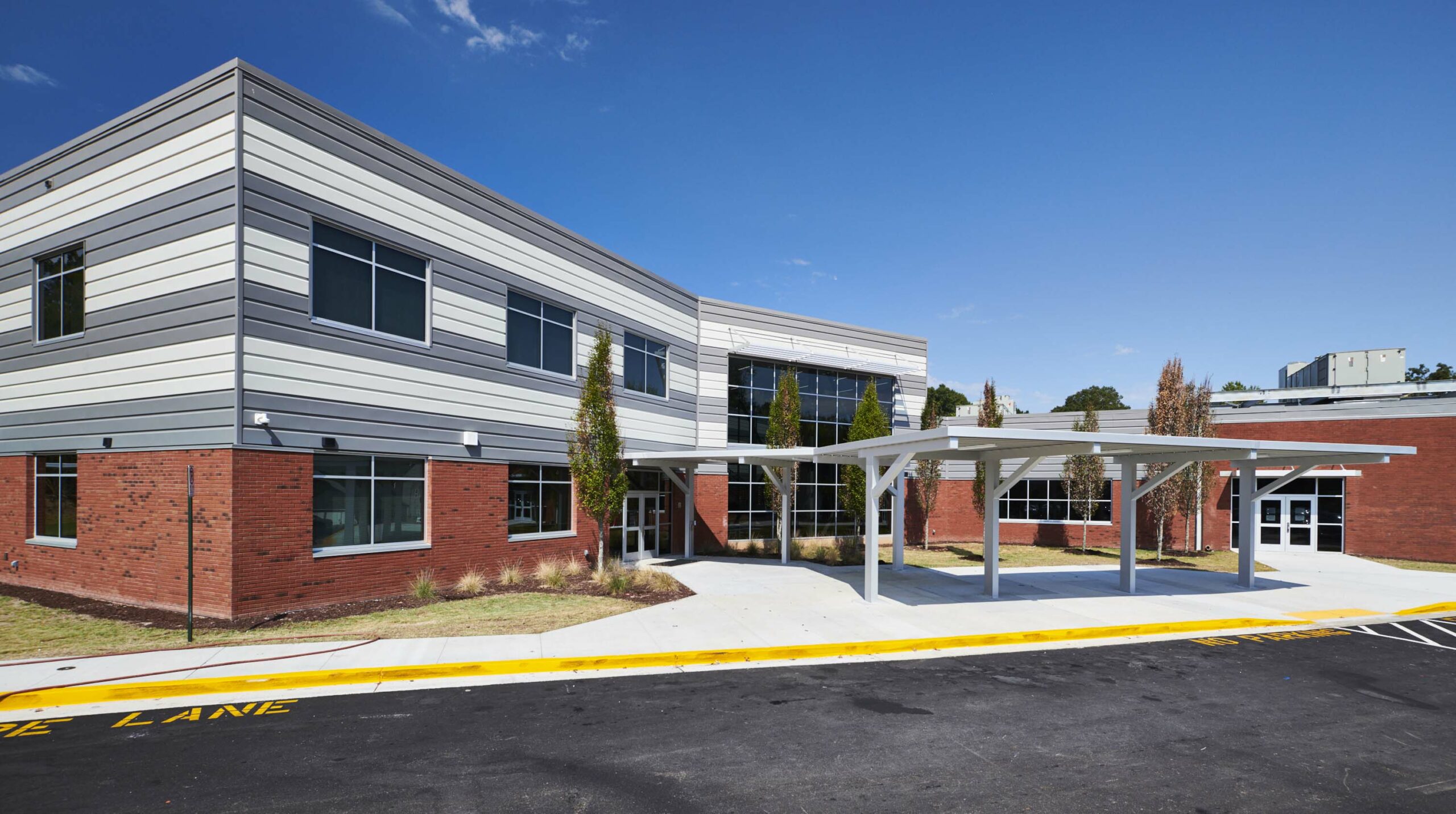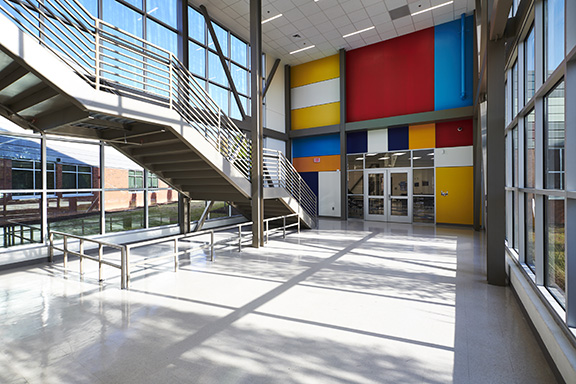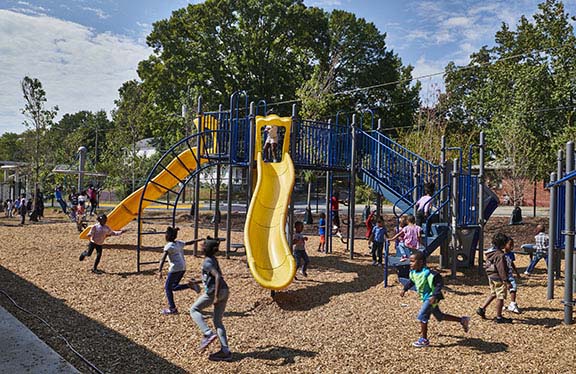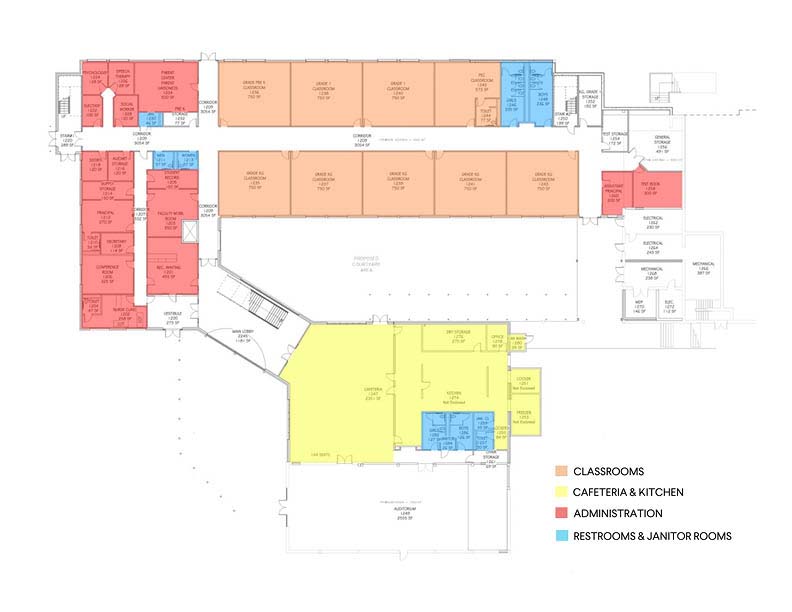1 VoteYear: 2020|Entry Categories: Renovation/Restoration
Gideons Elementmary School
The project team designed approximately 75,000 SQ. FT. of renovations and additions at Gideons Elementary School into a more conducive environment for learning. The project includes 33 core classrooms and a student capacity of 825. The school was constructed in 1958 and had many additions throughout the years. In lieu of renovating the entire school, the Owner elected to tear down a portion of the school. The ideology of the traditional Atlanta Public School’s teaching method, in combination with GaDOE square footage standards and the Kindezi pedagogy provided a unique challenge as the design needed to accommodate all three.
Design Challenge
Wayfinding & Security
Wayfinding and security were a challenge for the occupants of Gideons’ Elementary School. The age of the building additions, with many differing floor levels and convoluted circulation led the team to a solution of a partial tear down, renovation and new construction. This was a bold move considering the design team was only originally tasked with the request of lite renovations.
The design team was able to consolidate and simplify the structure by creating a design that allowed for two simple floor levels with straight forward corridors. Clear site lines where created and glass was introduced to enhance security through CPTED.
Vehicular Circulation
The site was congested with vehicular access as the busses, parent traffic, and deliveries all shared the same access point which was another challenge for the occupants. The design team solved this issue by creating a clear separation of bus and car traffic by adding a separate bus loop at the rear of the building.Physical Context
a. Sensitivity of Existing Materials
Inspired by a portion of the newest building addition, the team developed a design that utilized and payed homage to the existing language while celebrating a new one simultaneously. The existing brick was matched while some exterior walls where introduced with metal panels to celebrate a new day in the neighborhood of Pittsburg.
b. Natural Daylight
Education was enhanced through the abundance of natural daylight introduced into the interior with many windows. Dark corridors where replaced with sun filled spaces, and security was passively enhanced with the addition of glazing.
c. Neighboring Buildings
The existing Gideons Elementary School sits on a neighborhood block surrounded by abandoned and boarded up houses. Through the course of the project the school sparked a commitment from its surrounding neighbors. Amazingly, many of the houses began to be renovated and occupied. The neighborhood woke with life and one might say the project was a catalyst for a new day in the Pittsburg neighborhood.
Share This, Choose Your Platform!









