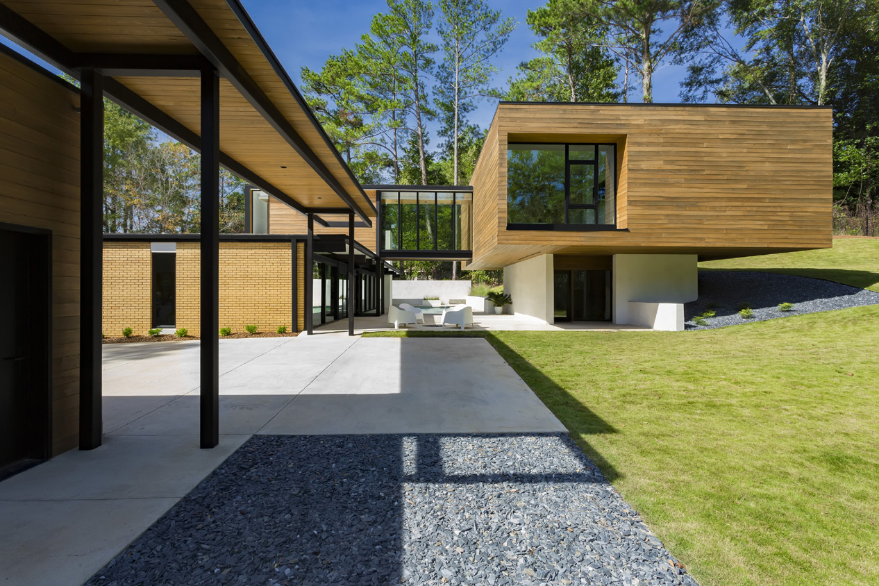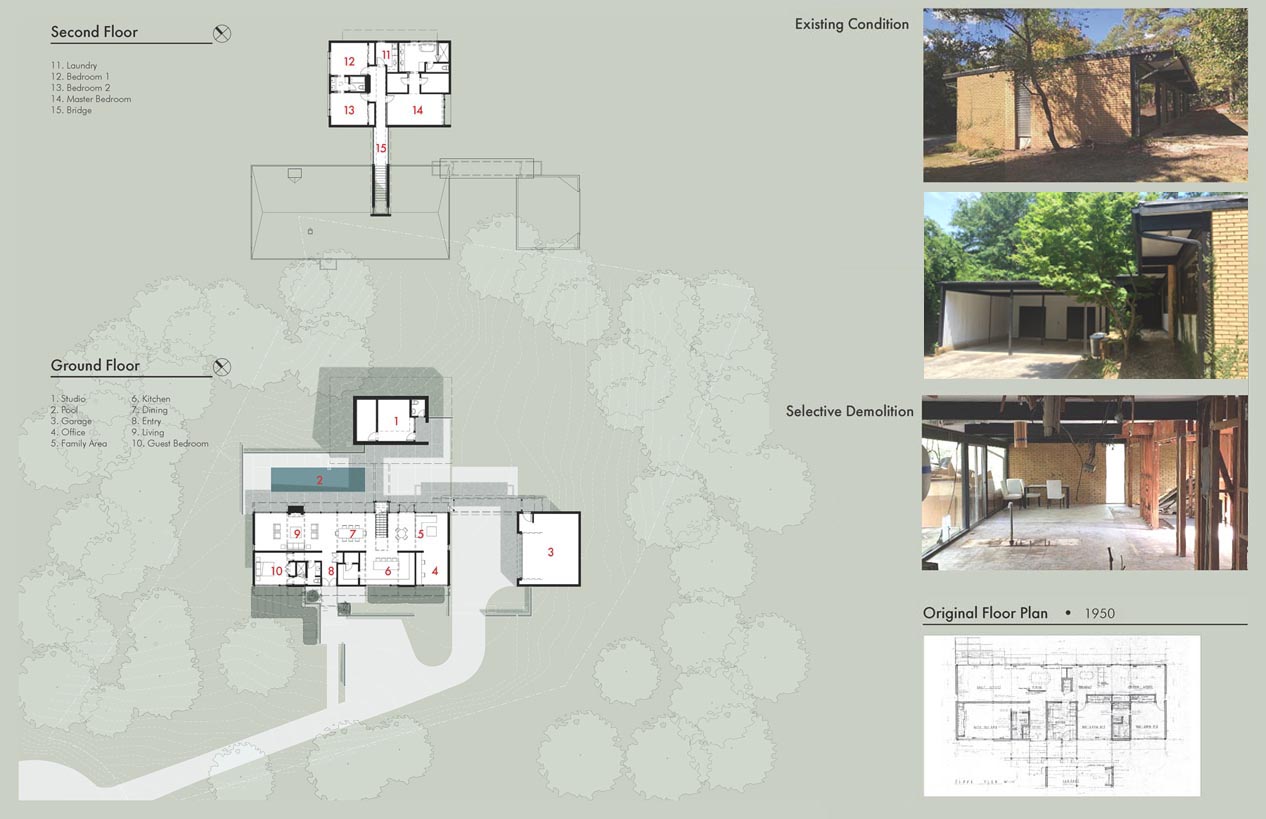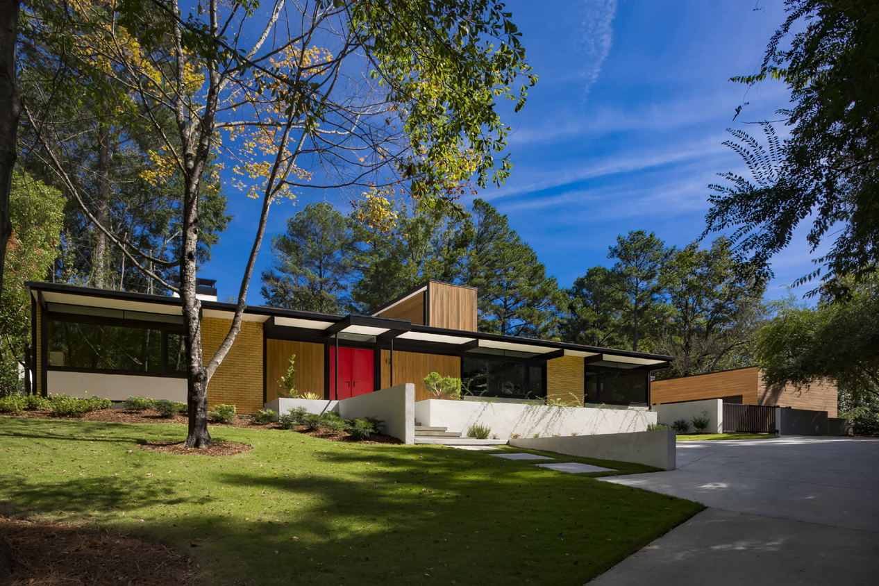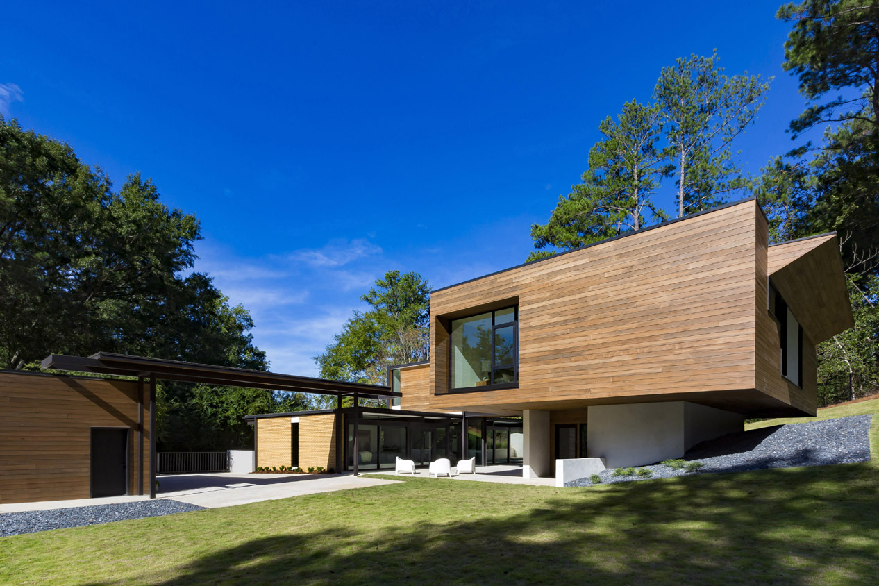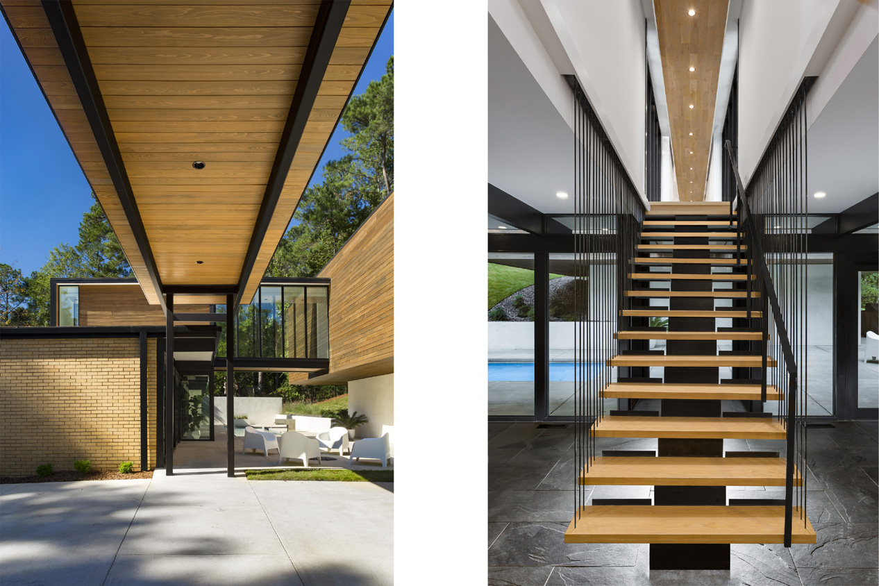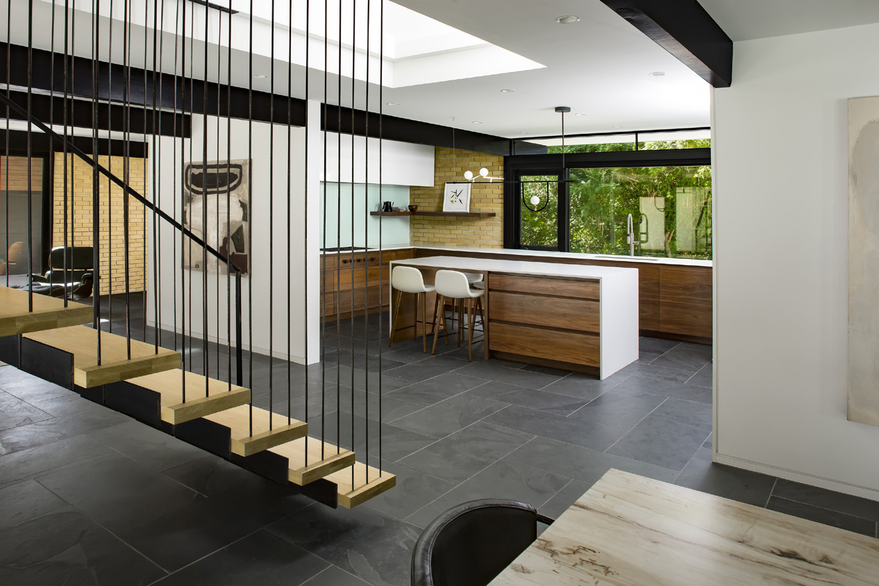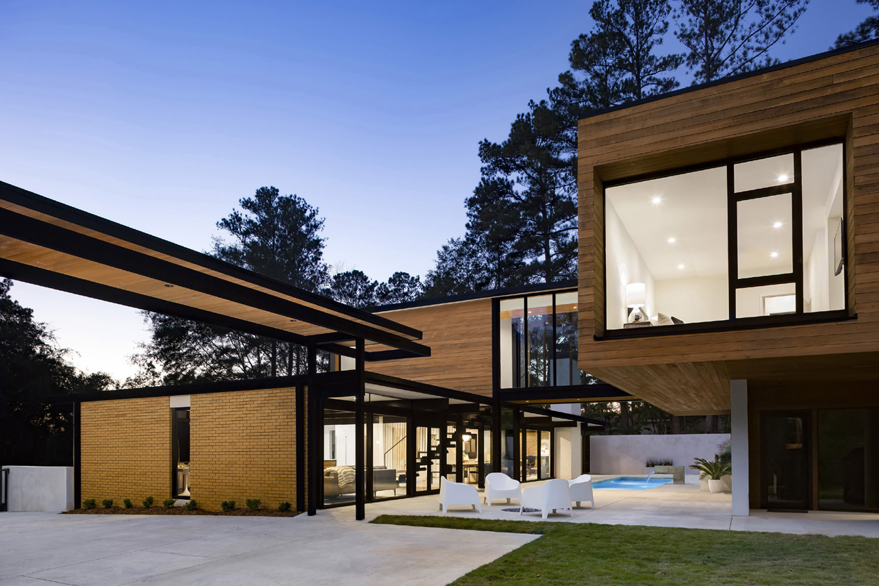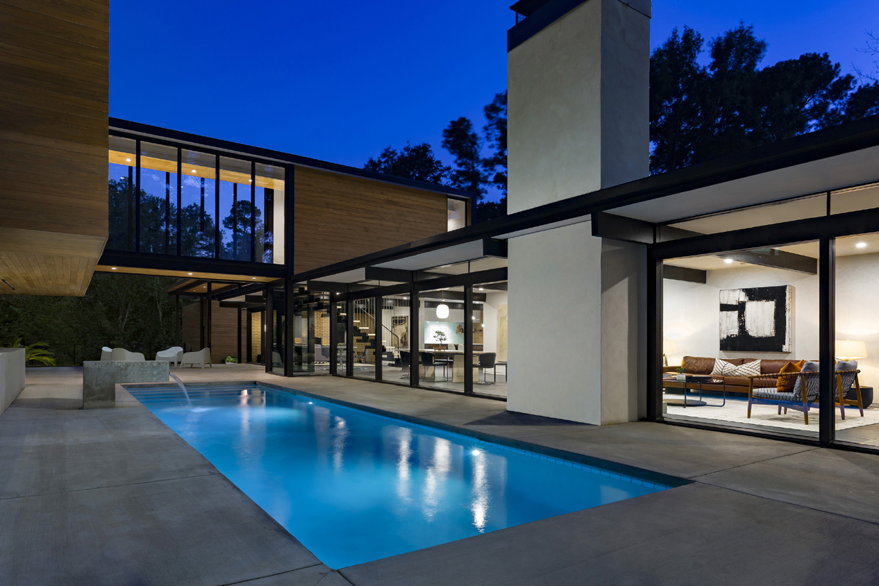48 VotesYear: 2019|Entry Categories: Residential under $1M
Harrison House
At only 1,800 sf, the existing house would not accommodate the needs of its new owners. With two small children, they wanted more bedrooms & bathrooms, as well as additional casual family space. These additional desires required another 1,800 sf. An existing eyesore of a carport tacked onto the front façade of the existing house begged for removal.
While doubling the size of the house, the architect’s goal was to resurrect the original mid-century box – then minimize the impact to it. The design solution involved separating the addition so that new & old could be distinctly read. New vs. Old can be decoded where the original yellow brick is exposed and seen in contrast to new cypress siding and white stucco surfaces. The black color of the original wood post & beam structure is extended to the new, exposed black steel. New space was elevated on a podium some distance away, connected by an elevated bridge at roof level. An offending carport was removed from the front of the house, replaced by a more discreet detached garage in a different location, allowing a new front façade to be composed.
These light touches do not engage the original house’s exterior walls at any place, keeping those exterior walls as free from intrusion as possible. Original interior partitions were edited and reconfigured to provide purer open space (previously, various closets protruded into the living area’s rectangle). As needed, components were restored or replaced, and new interior space was organized along the exterior window in relationship to newly created outdoor areas.
Design Challenge
A notable design challenge was the need to connect the additional built space to the existing house without impeding the openness of the main living space and its unbroken expanse of windows. This window wall, framed with its exposed post & beam structure, is one of the most distinguishing features of the original 1950 design.
This challenge was addressed by raising the circulation above the existing house and suspending a stair down through the roof into the living space below. The stair was comprised of wood treads suspended by thin steel rods. Steel plates were added to the back of the treads for lateral stiffness and to reduce the open riser’s space to meet code. The resulting stair is transparent enough not to impede the long view down the length of the open plan space.Physical Context
The new design is all about the surrounding physical context, since it was generated as a response to the existing house. In addition to respecting the original building, it created a new exterior courtyard in the space between new and old. The new addition takes the form of a larger box perched on a smaller plinth, whereby it hovers slightly about the garden which spirals around it.
The main living space’s long window wall was oriented to the east, largely turning its back on the harsh afternoon sun. As the sun arcs in the southern sky the detached forms cast interesting, ever-changing shadows on the ground plane throughout the day, transitioning into evening when the lights come on and the building becomes transparent, linking inside and out.
Share This, Choose Your Platform!

