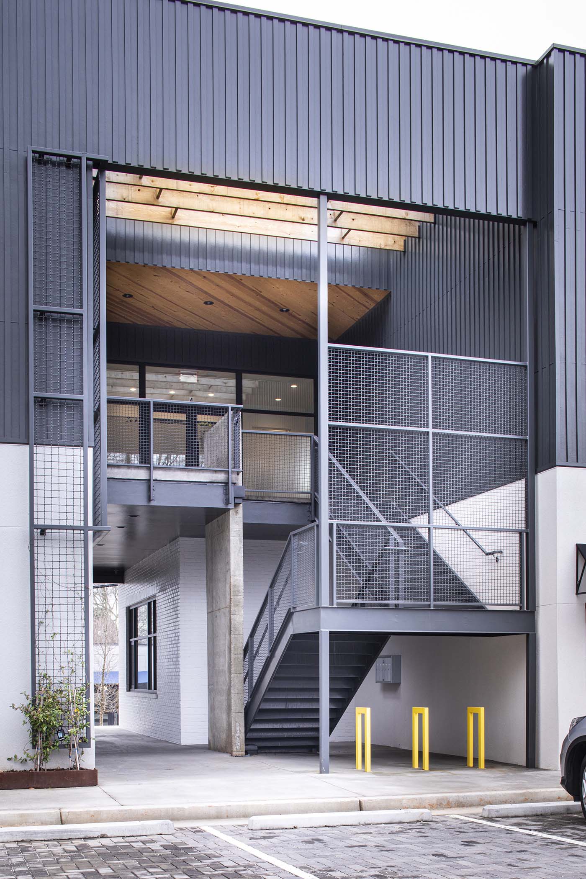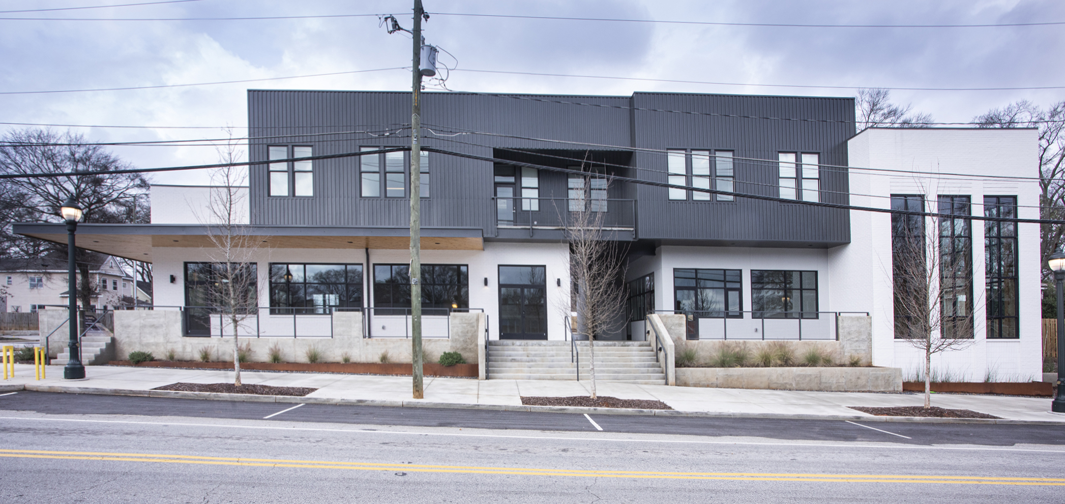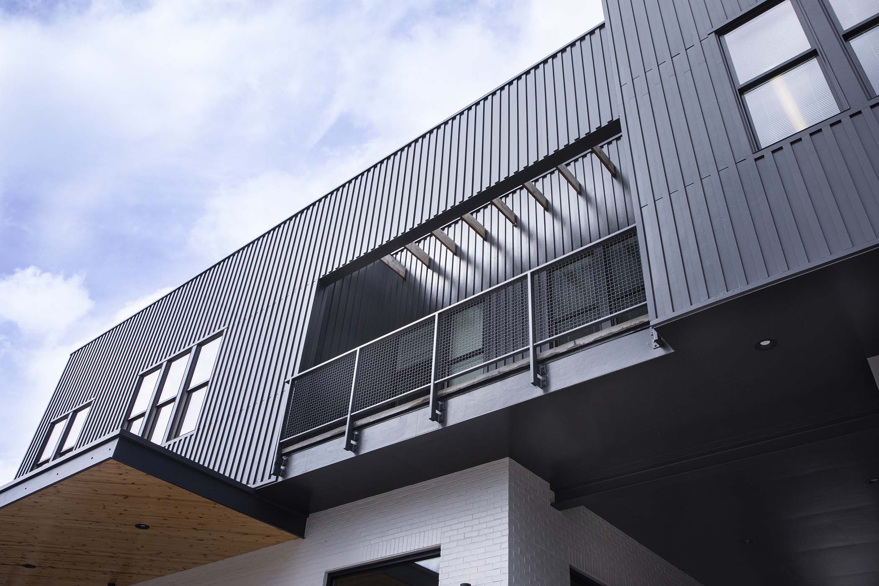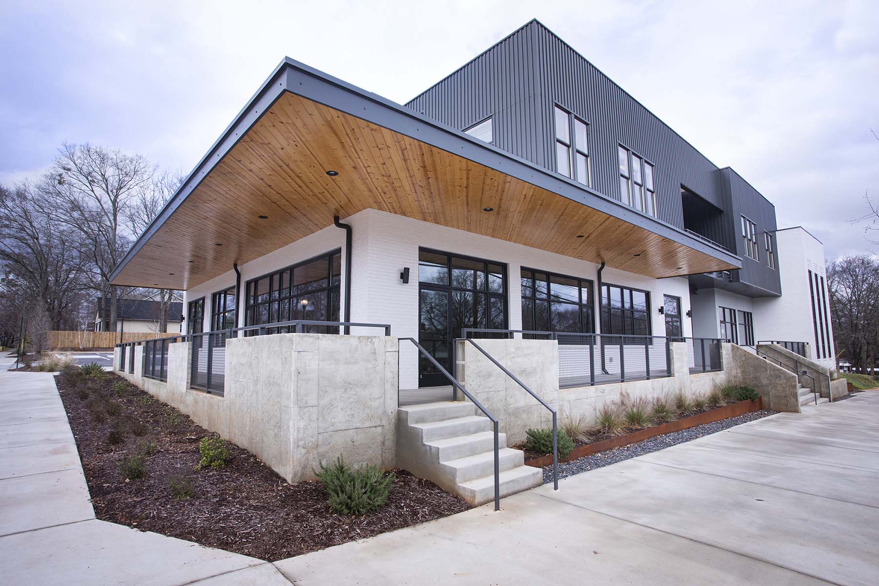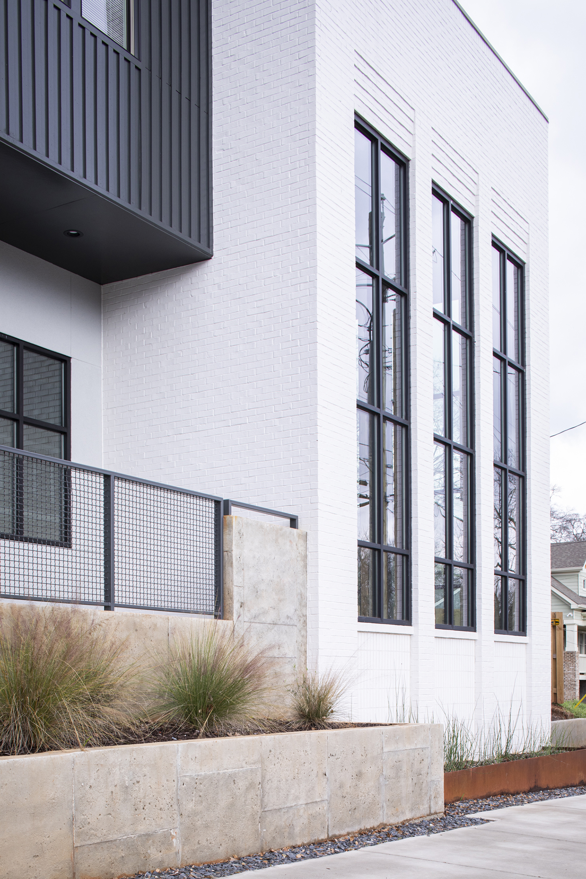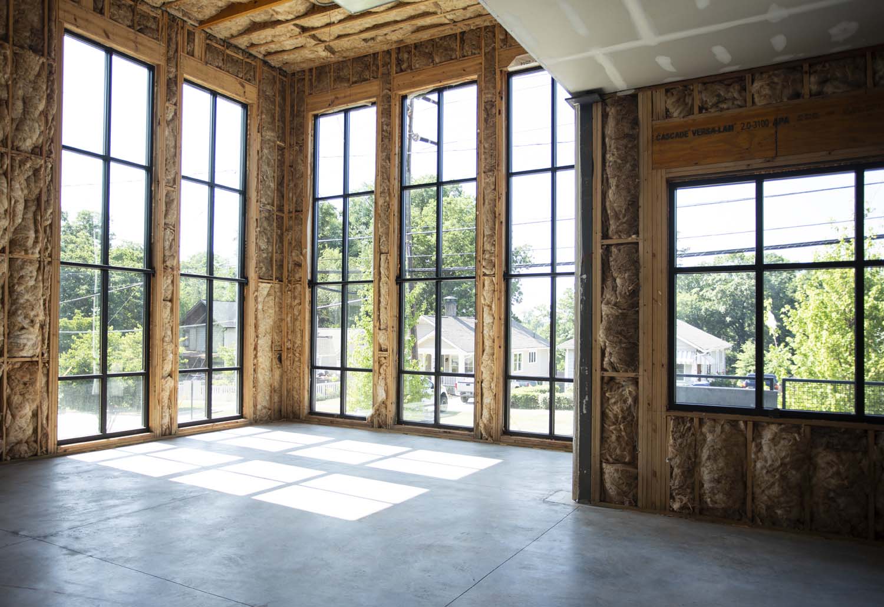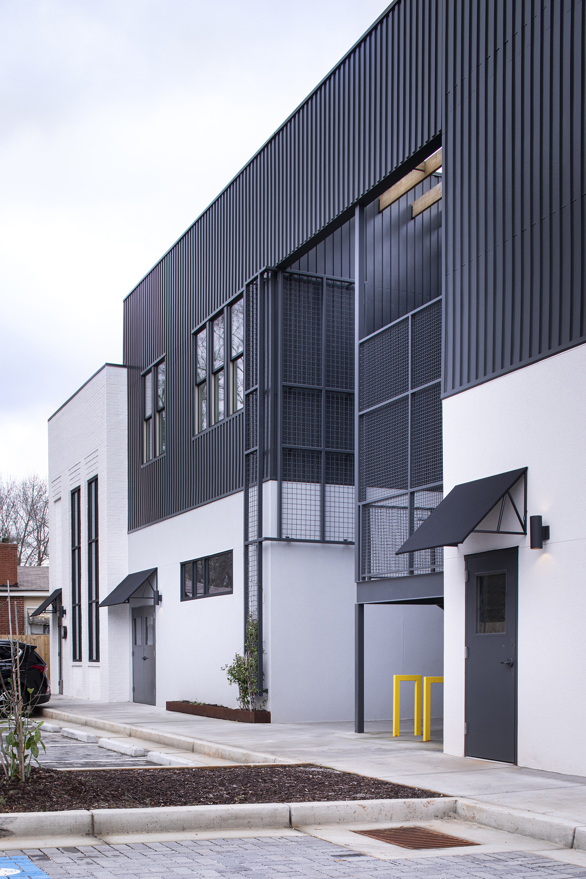8 VotesYear: 2020|Entry Categories: Built Project
Hosea + 2nd II
Hosea + 2nd II is the continuation of a multi-year project to restore one of Atlanta’s original street car suburbs into a thriving, walkable, diverse community. This project is a unique 2-story commercial building at the NE corner of the intersection of Hosea Williams Blvd and 2nd Ave, housing 2-3 restaurants and cafes on the ground floor, and a non-profit office space on the 2nd floor.
Design Challenge
The building was conceived as having two tall volumes, east and west, with a central breezeway cutting north and south through the middle of both floors creating shade for all tenants. As the project evolved, the second floor became a single tenant but the breezeway remained on the first floor with small atriums and elevated porches capped with cedar trellises on each side of the second floor. This enhances the experience on the second floor while allowing the facade to maintain the original two-part scheme in the front and rear elevation.
Masses overlap, shifting subtly to create exterior patios and 2nd floor mech spaces. Some lower floors are pushed in to provide shade and cover while a large cantilevered canopy defines the street corner and covers an expansive patio for dining.
The materials define masses and use, kept simple to compliment the newly renovated restaurant buildings to the South. Grey and white, solid and textured, color demarcate the upper floor office tenants from the lower commercial spaces. The building is wood frame with a steel secondary frame. Brick, concrete, metal, and stucco define each tenant and create a variety of identities from the street. A vertical metal armature defines the rear breezeway opening. The stair and guard rails throughout are steel, the same material and detailing as the stair rails and lintels of the buildings across the street.
Operable windows are throughout the building with double-hung wood windows above in the offices and casement aluminum windows at the lower floors.Physical Context
The intersection of Hosea L Williams Drive and 2nd Avenue in the neighborhood of East Lake, is undergoing a revitalization. Each of the four corners are currently being renovated or redeveloped. This residential area is fast becoming a node between larger more dense areas of the city. Both Hosea and 2nd connect other neighborhoods in each direction.
Hosea + 2nd II is a two story, commercial building that compliments the Phase I development across the street. The height of the building steps back on 2nd ave at the height of neighboring houses.
On the east side, facing Hosea Williams is a double height space, added to transition back down to the houses on Hosea. This double-height space would allow for a loft space inserted with the volumn or a tall volume taking advantage of the eastern sun. A tenant has occupied the rear area and use a loft as office space while the front tenant will be a coffee shop taking advantage of the morning sun pouring into the tall windows. The sidewalk slopes down towards the east creating an overlook from the tall corner windows.
Brick detailing was added to the taller volume to again break up the scale, and create a different personality avoiding what could easily have been a monolithic building from the rear. Detailing was patterned after the original 1930’s commercial building across the street.
Share This, Choose Your Platform!

