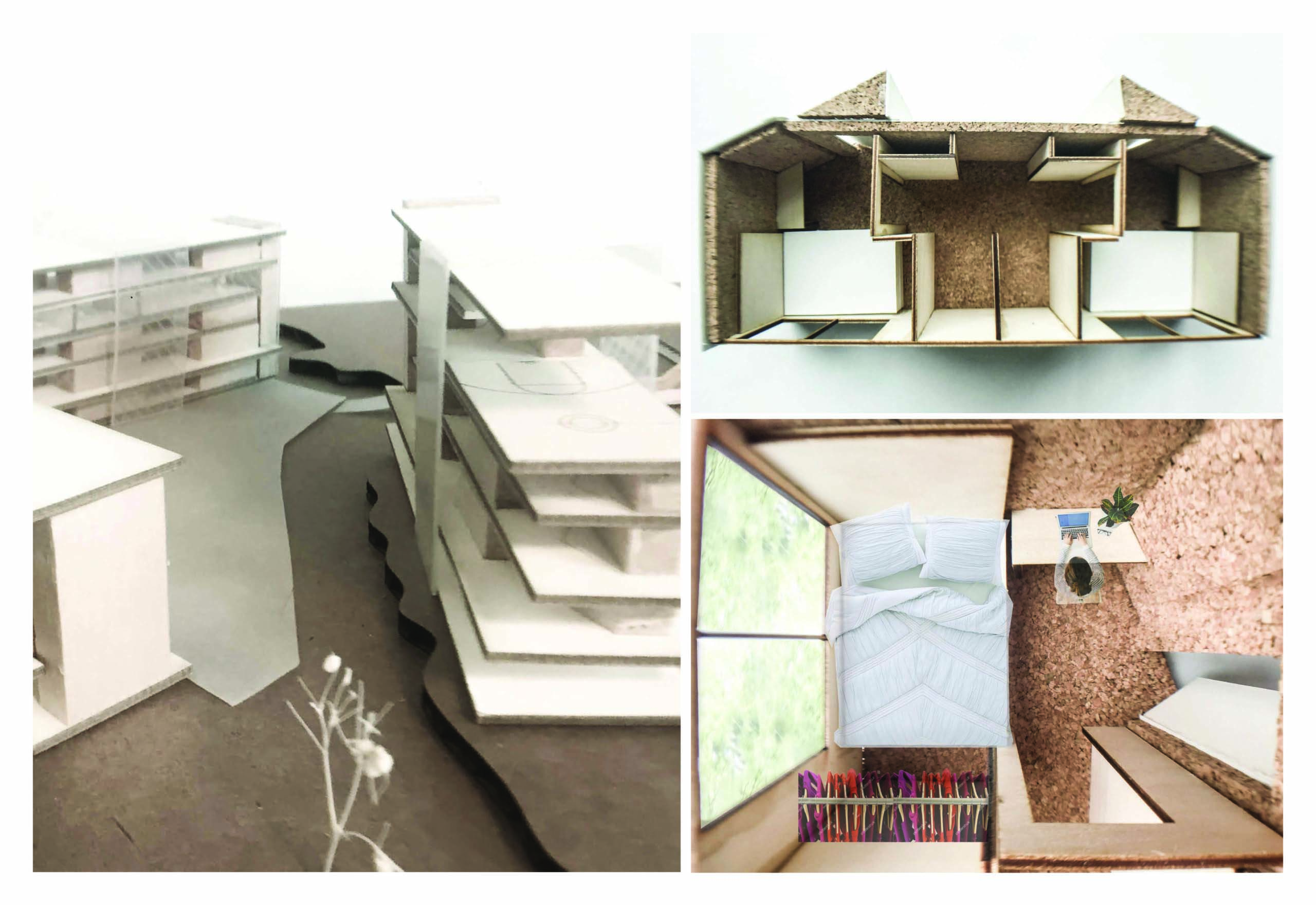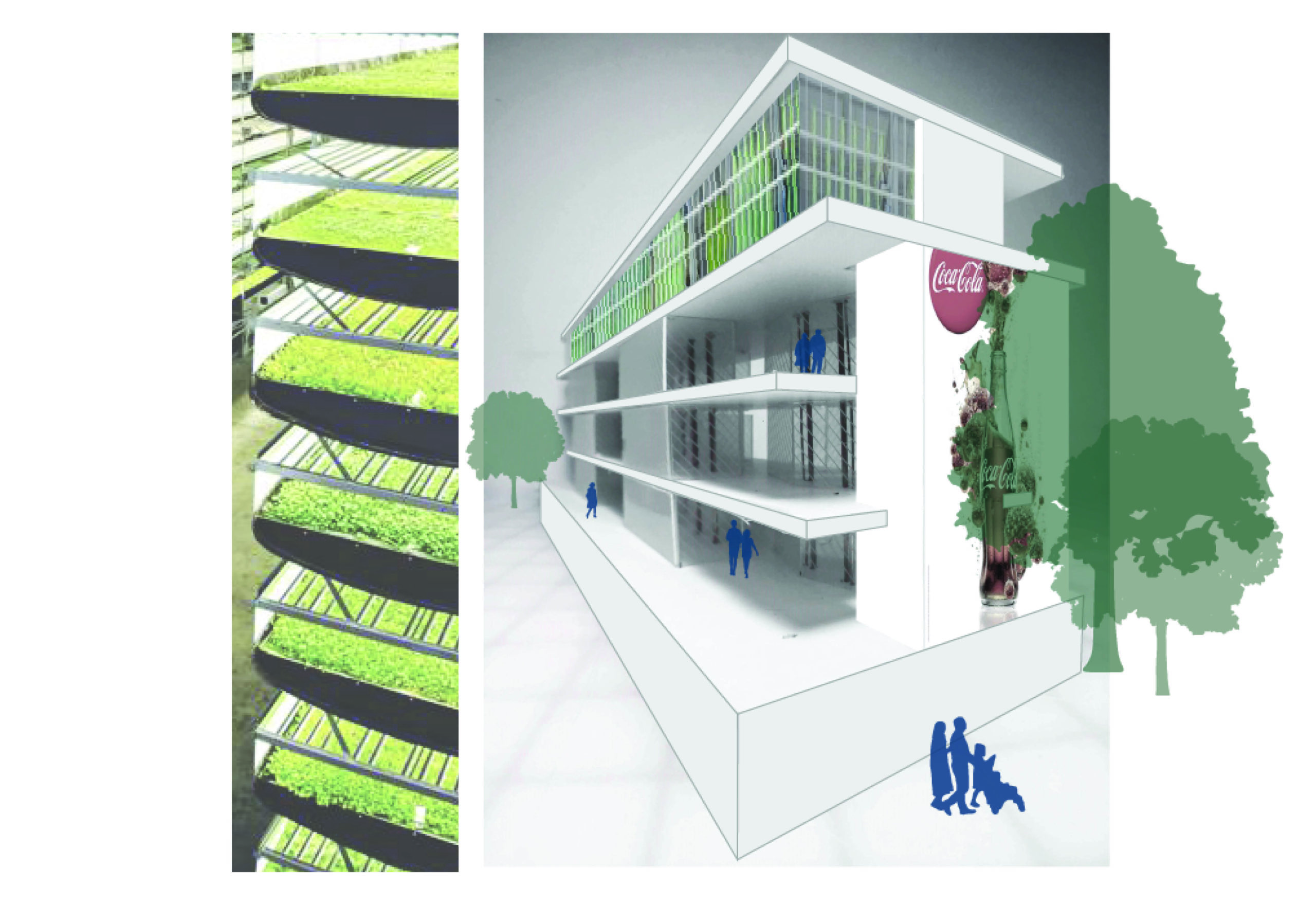0 VotesYear: 2020|Entry Categories: Student Project
Integrant
Integrant is a housing development for the recovering homeless population of Atlanta. The project consists of prefabricated components to keep construction costs low and allow for adaptability. By using subsidizing features, the tenants will have lower living costs as well as job opportunities. With three different locations placed along the Atlanta Beltline, the connections between and within these different communities will create a network and aid in their recovery process
Design Challenge
A very small amount of homelessness is chronic. This means that finding and keeping a job plays a cyclical role in the lives of many transient people. By implementing a vertical farming system to fill the gaps when a job might become seasonal will help keep residents on their feet and also allow them to interact with the community as they sell the produce to nearby customers. A window wall with liquid glass technology allows the building to become a billboard. While the advertisement will bring in the majority of the money for construction, and later profit.
Corridors are a waste of construction costs and livable square footage. By expanding and contracting the corridors it opens up the opportunities to have shared amenities while still allowing privacy between the spaces. The plans include a typical plan showcasing the primary layout of units. In some cases, the floor plate is extended to allow for outdoor occupancy and access. The amenity plan displays a basketball court but could house a wide range of other amenities, all variants on the location of each Integrant complex. The ground floor can serve as a location for vendors for a wide range of events, allowing the ground plane to serve as a community space. Vertical farming is incorporated into at least one floor of each development to fill the job gap and provide the residents with a connection to the surrounding community.Physical Context
The prefabricated apartment units are made with standard materials but given a custom design to enrich the private spaces. The windows of the shared spaces have built in furniture to allow residents more opportunities to occupy each space. Each element will have its place in the logistics of unit delivery. The prefabricated unit plan can be split into two parts so the elements are able to fit more neatly on the bed of a truck. Two bedroom units can be transported together with the need for oversized permits.
The Bellwood quarry, or soon-to-be Westside Park, will be an excellent resource for anyone who lives nearby. This site is right down the street from the Atlanta Community Food back which will allow a community connection to the vertical farming system. Several other job opportunities are nearby, with this are being semi-industrial. A Marta station sits south of the site which will provide easy transportation to residents, with the addition to the Beltline. The Covenant House is nearby, a shelter for homeless youth, which provides many opportunities to recruit new residents and allows for the existing residents to be involved in a mentorship. Three sites utilize the beltline to its biggest advantage allowing each of these project locations to be connected to one another, ultimately creating a network within the Integrant system.
Share This, Choose Your Platform!







