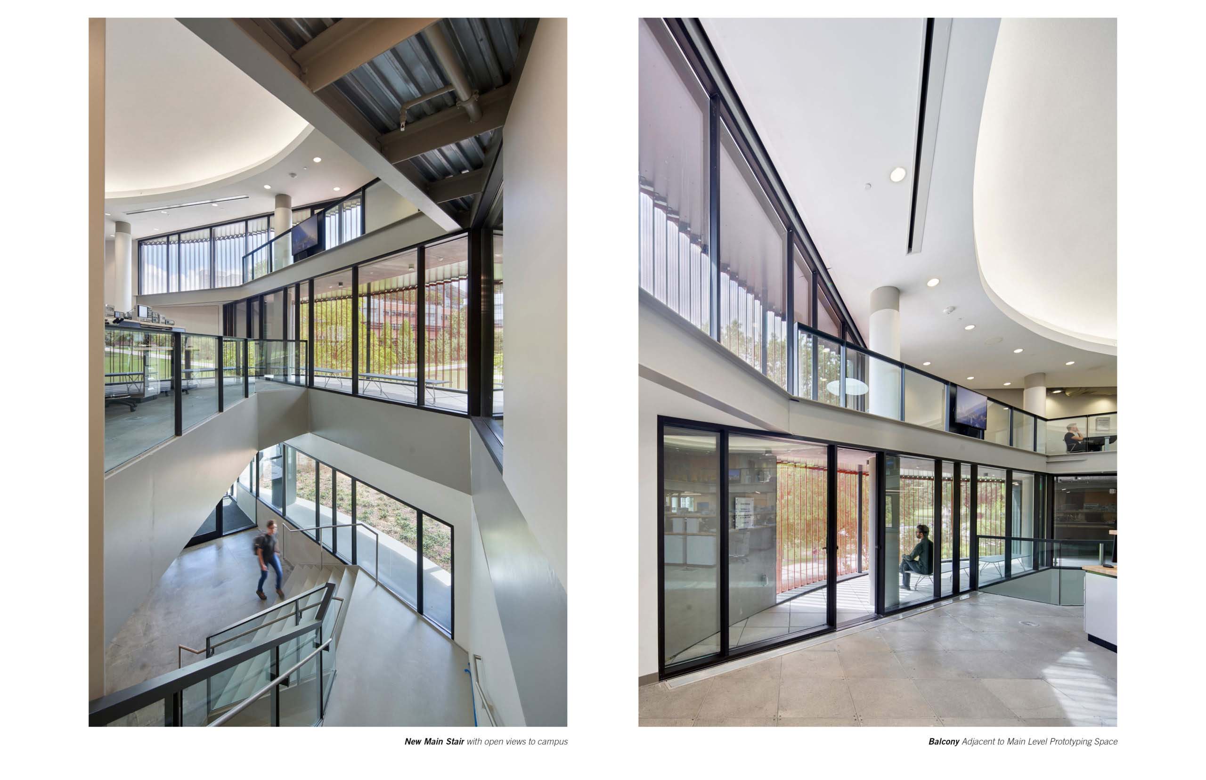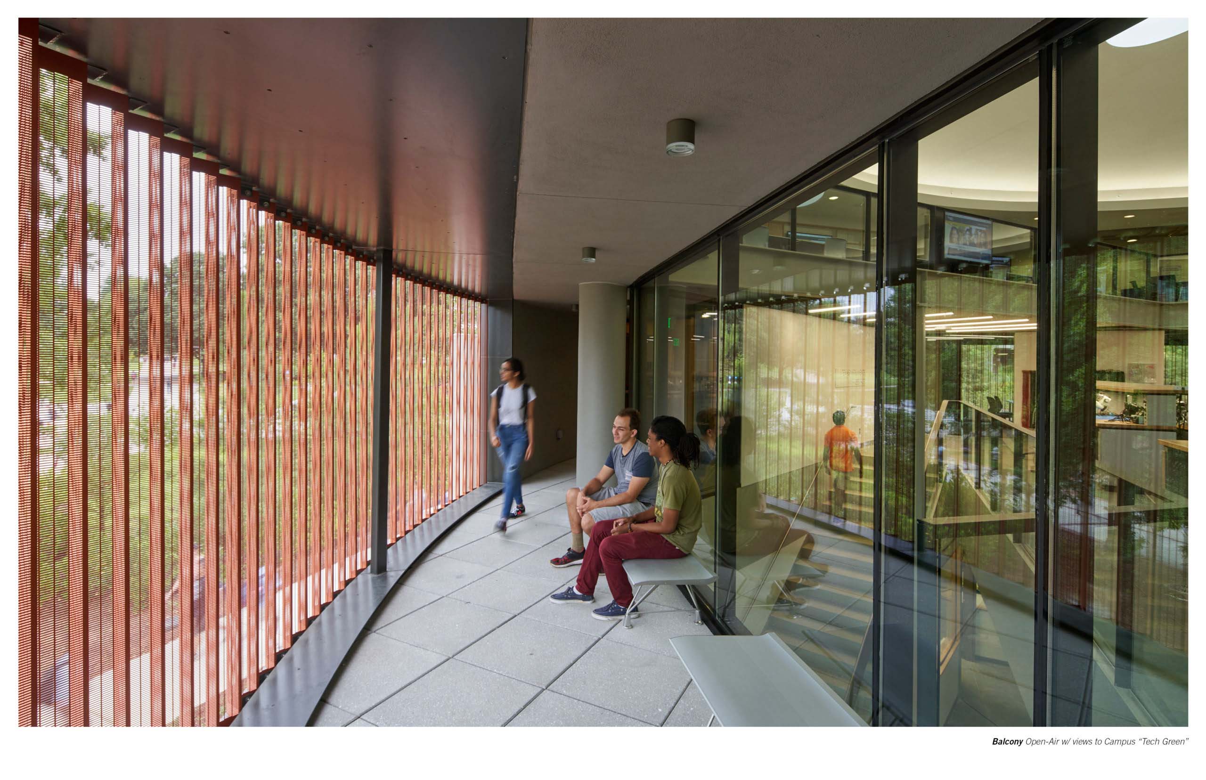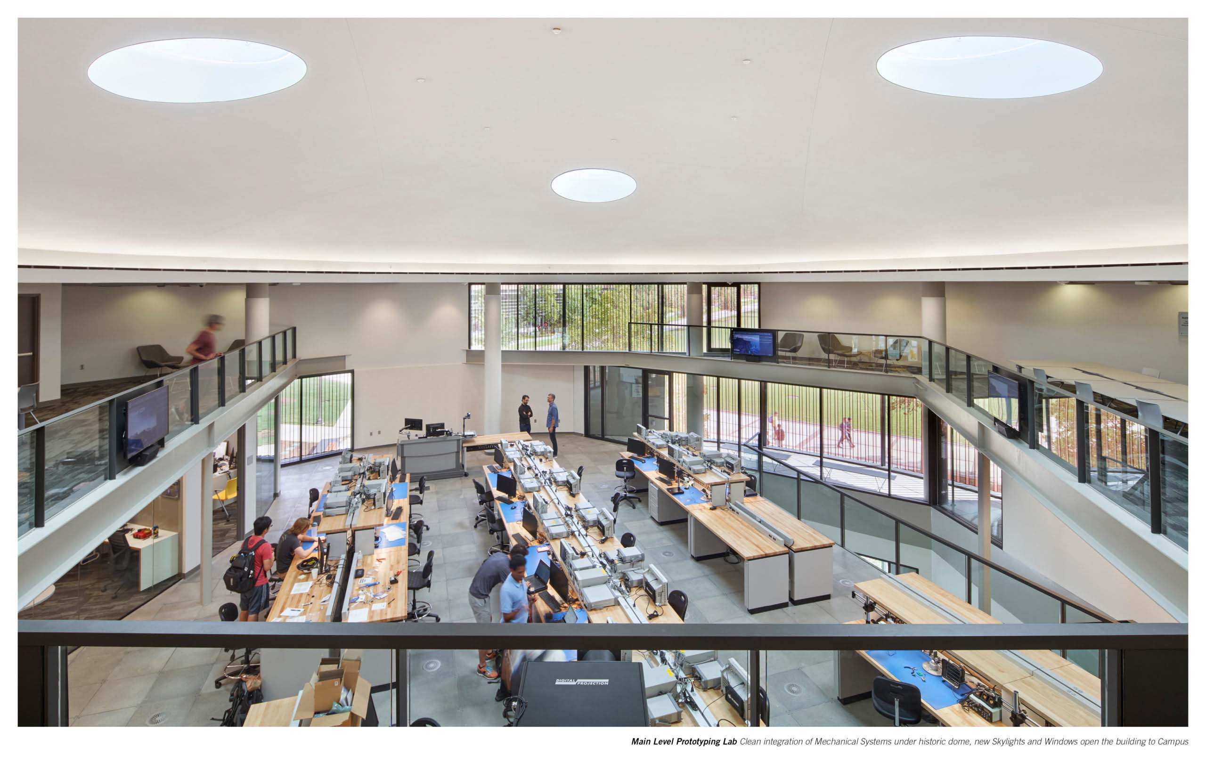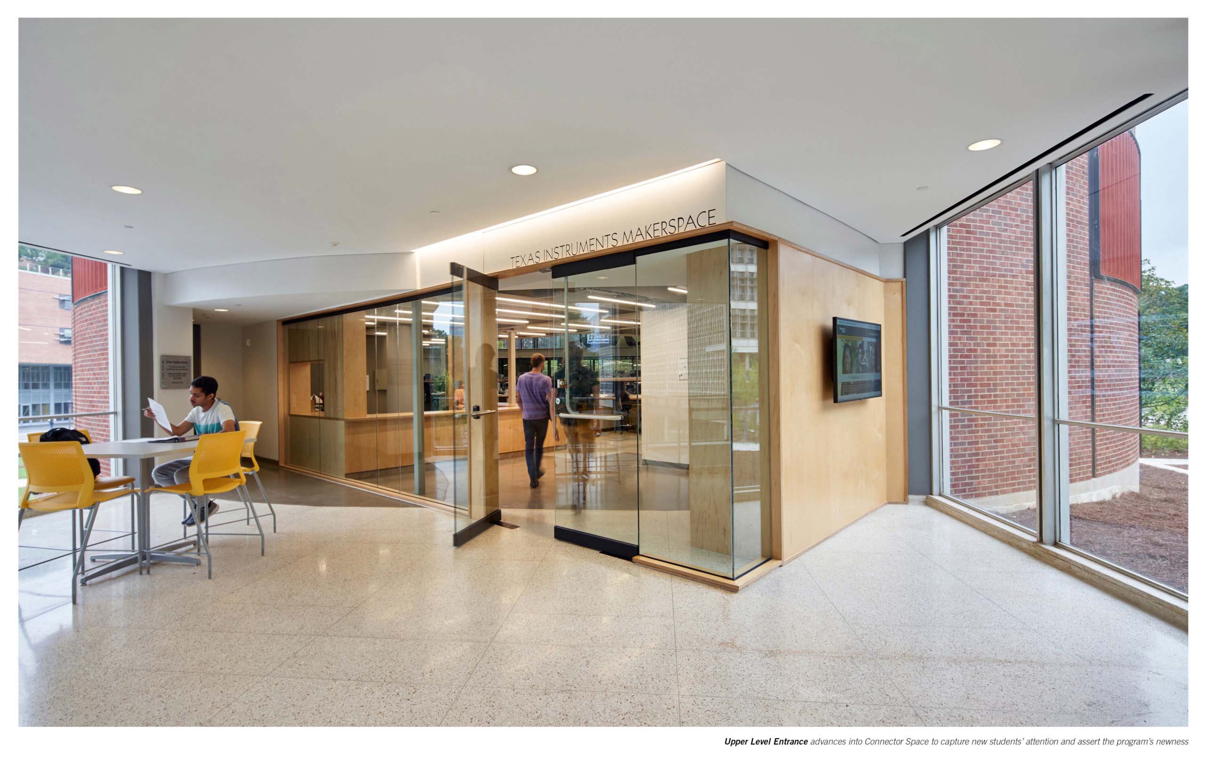5 VotesYear: 2020|Entry Categories: Renovation/Restoration
Interdisciplinary Design Commons at Georgia Tech
The Georgia Institute of Technology was looking to establish a new makerspace facility in the center of campus to simultaneously fill a soaring need for makerspaces on campus and to welcome new and prospective students into the “culture of making” at Georgia Tech. Furthering Georgia Tech’s sustainability initiatives, this project gives new life to a purpose-built, concrete, windowless rotunda building from 1961, transforming it into a light-filled and campus-connected makerspace. The Interdisciplinary Design Commons (IDC) provides an unexpected, memorable space filled with the potential of making, open to the entire campus community.
Design Challenge
CHALLENGES:
1. Adapting a windowless, purpose-built, round (but not concentric) concrete auditorium into a welcoming and campus-oriented makerspace.
RESPONSE: Our approach to increasing campus connectivity and making a welcoming makerspace was to create a new lower level entry facing directly onto a new plaza, a major campus path and central campus greenspace – and through massive new window openings perforating all ‘sides’ of the building, to increase visibility into and out of the building for students to see the accessibility of ‘making’ at Georgia Tech.
2. Maintaining the historic “drum” shape while cutting large new environmentally sensitive window openings.
RESPONSE: The screens that cover these windows maintain the historic “drum shape” and also permanently shade the south facing glass, allowing large expanses of glass to increase daylighting, energy efficiency and achieve the modernization of the historic building in a contemporary language.
3. Increasing the usable floor area from 10,000 to 15,000 sf entirely within the existing footprint (obviously while celebrating the character of the original domed space).
RESPONSE: Increasing the square footage required the addition of a third floor slipped into the 17’ tall space as a 1’ thick structure with 8’ clearance above and below. The floor plate hugs the perimeter of the drum, to create an arena style relationship to the main floor – both sharing the domed ceiling with new skylights. The structure for this new floor connects between existing concrete columns in an unexpected way – playing new straight lines off of the historic circular geometry.Physical Context
The building’s context has changed dramatically over the 60 years since it was first built. Over the past decade, Georgia Tech has transformed the central campus surrounding the rotunda from surface parking lots into their iconic central greenspace, “Tech Green.” This project had the opportunity to create a fundamentally new relationship to this new context where the form of the existing building can be seen as the unchanging anchor – while interior program and new exterior connectivity activate this container in an entirely new way.
The design challenges here were complex – but the goals were simple. The existing windowless 2-story auditorium building was antithetical to the goals of transparency and connectivity. The concrete structure was purpose-built and idiosyncratic - deriving from how the original design fit a directional auditorium into a round drum shape. In addition to a non-concentric sloping concrete floor – the ring of concrete columns and the perimeter envelope each have different center points, creating a constantly changing dimension between the columns and exterior wall. Our design took advantage of these conditions to create a diversity of new spaces interacting with the columns, exterior wall and new window openings.
Share This, Choose Your Platform!







