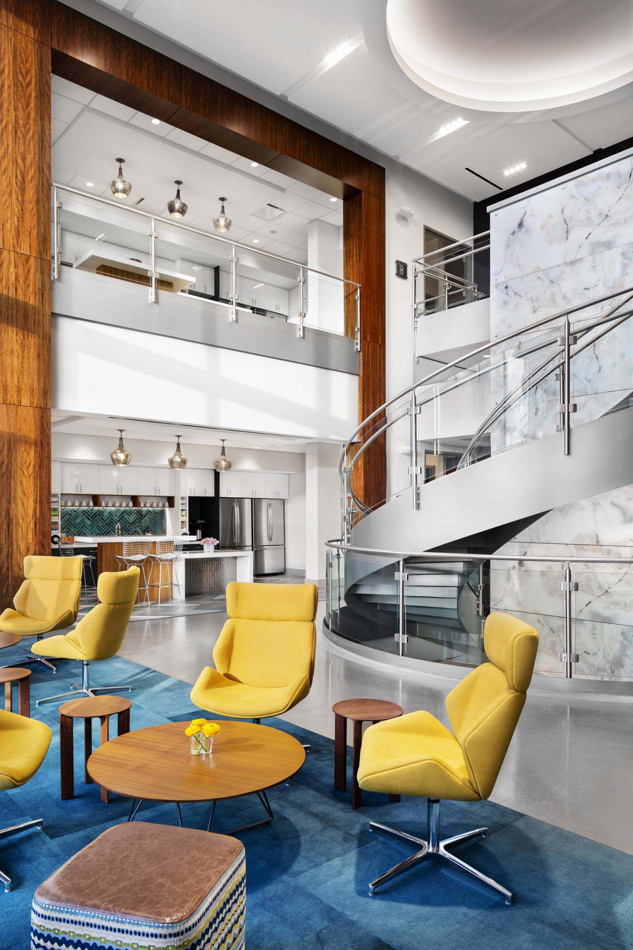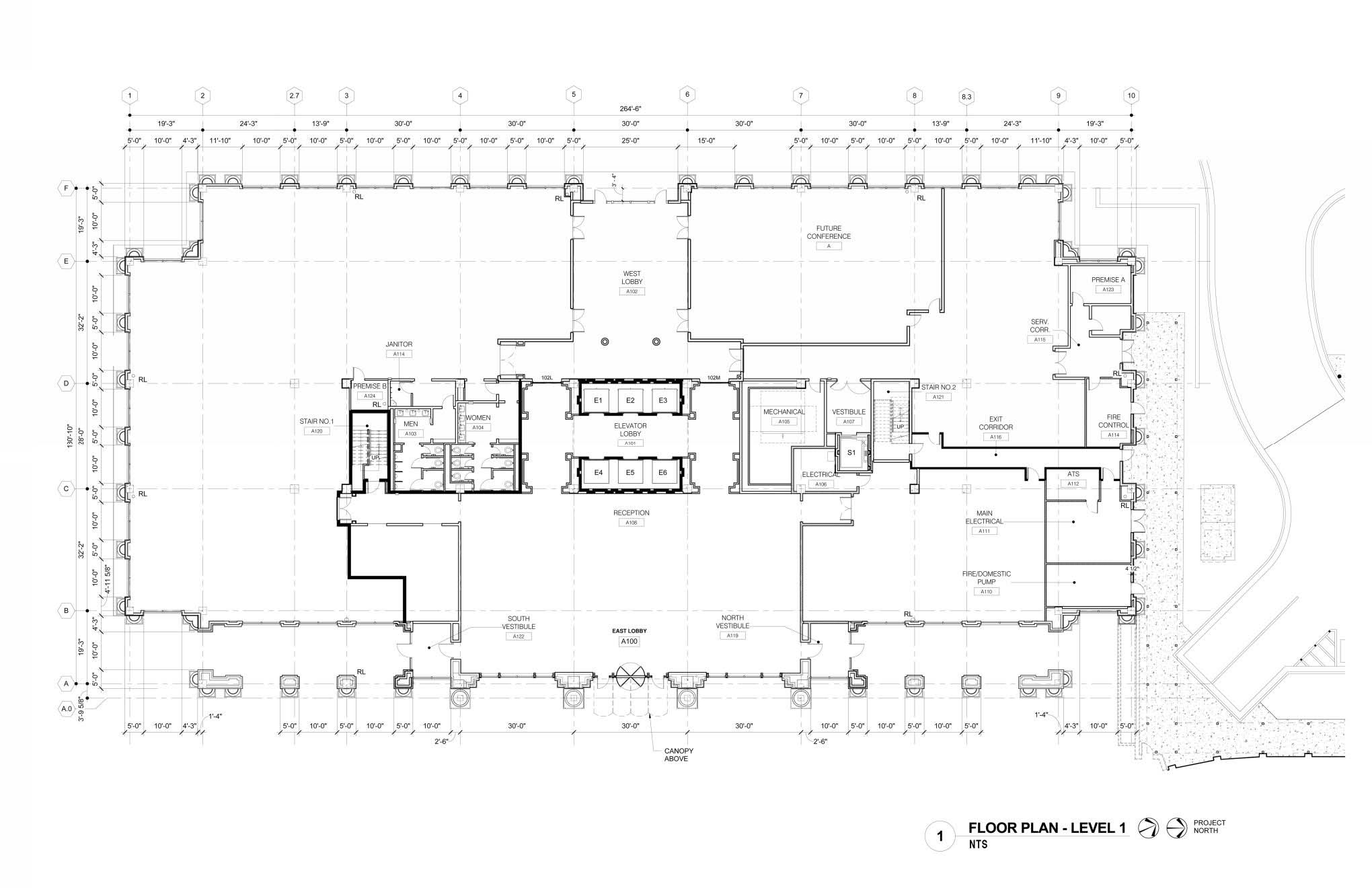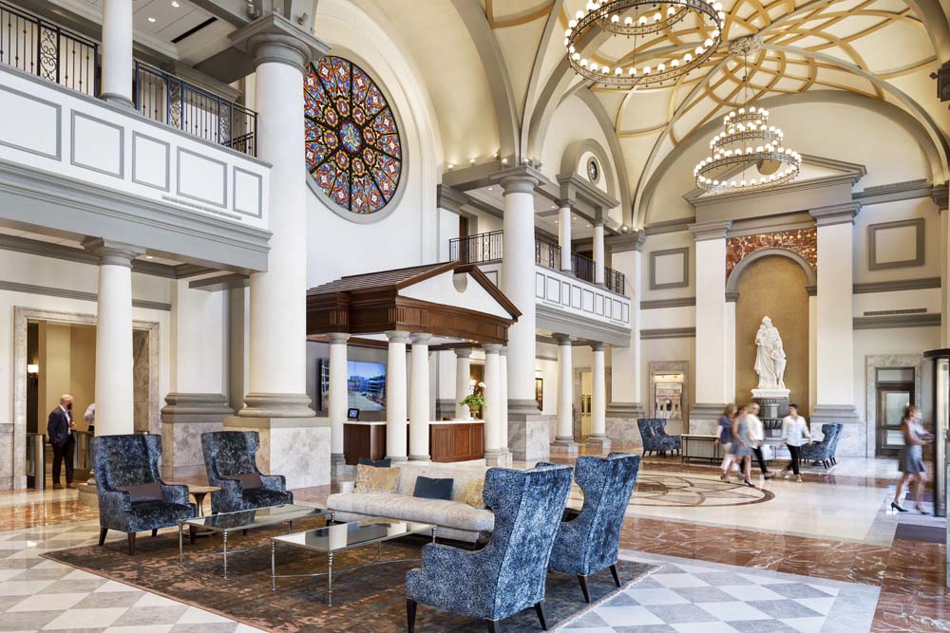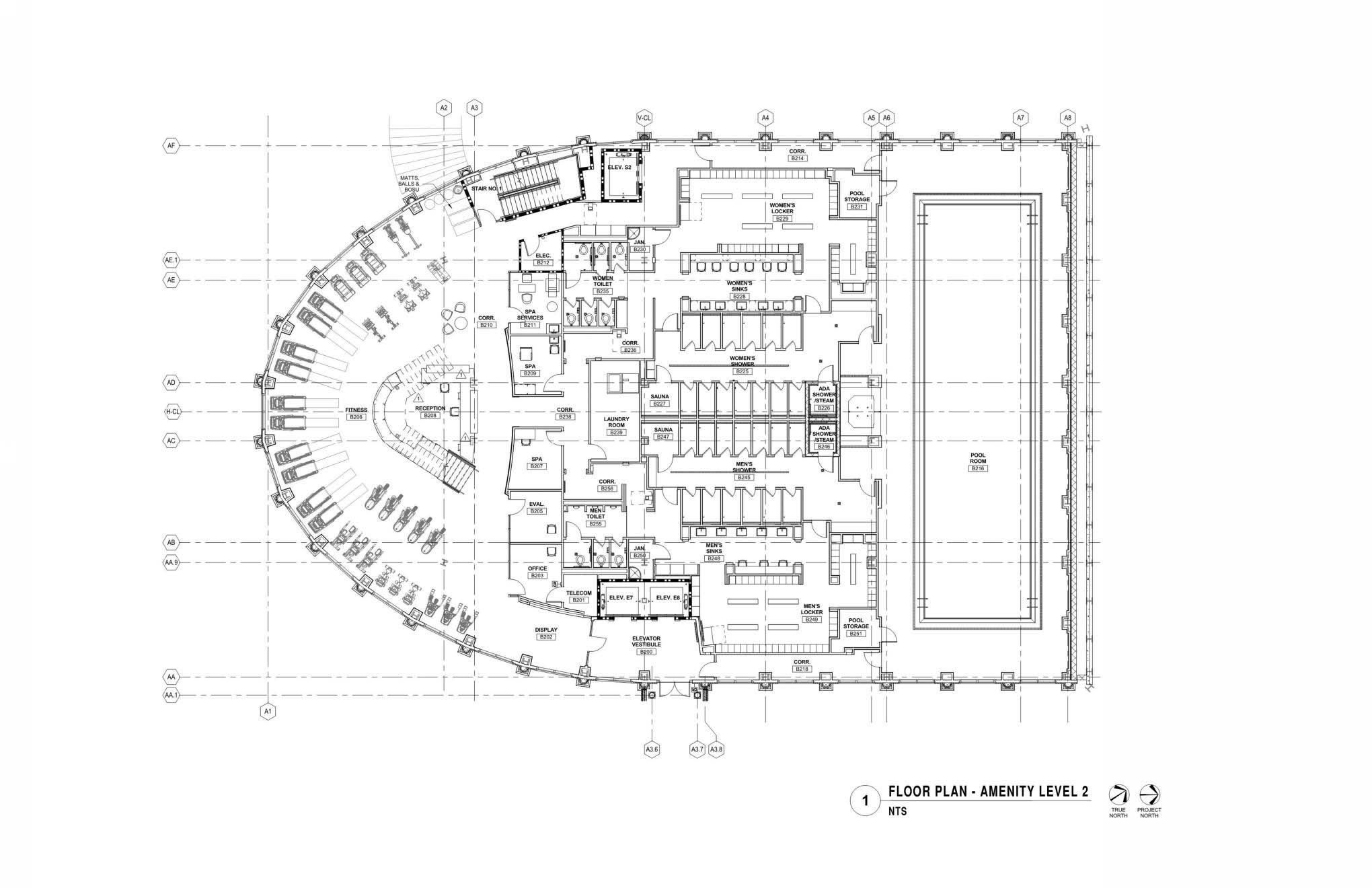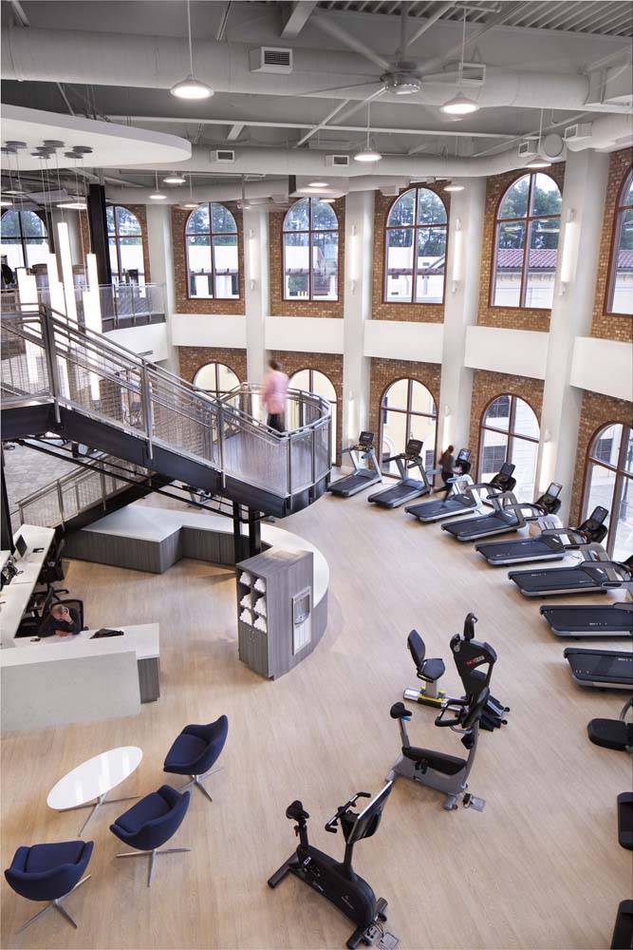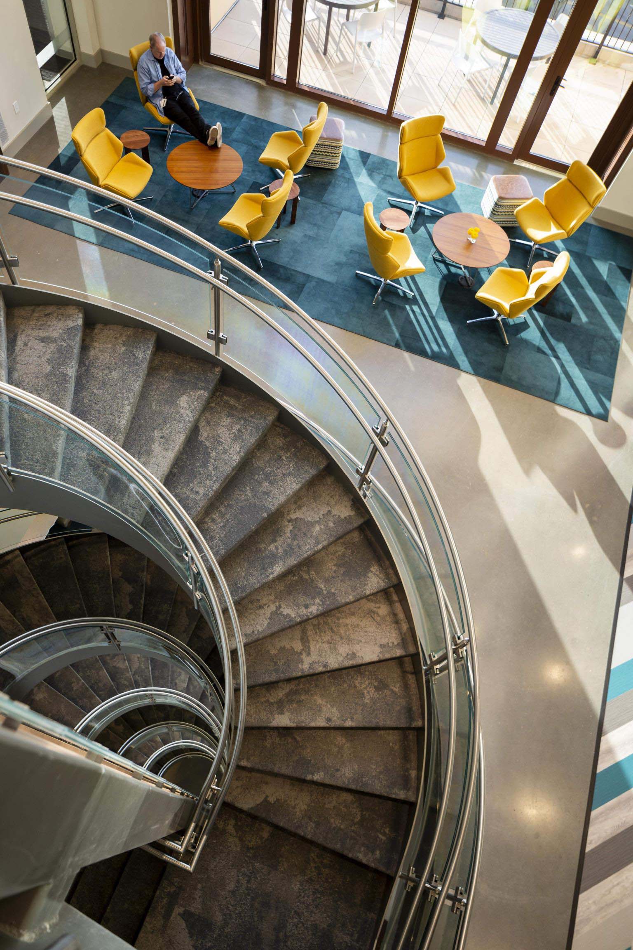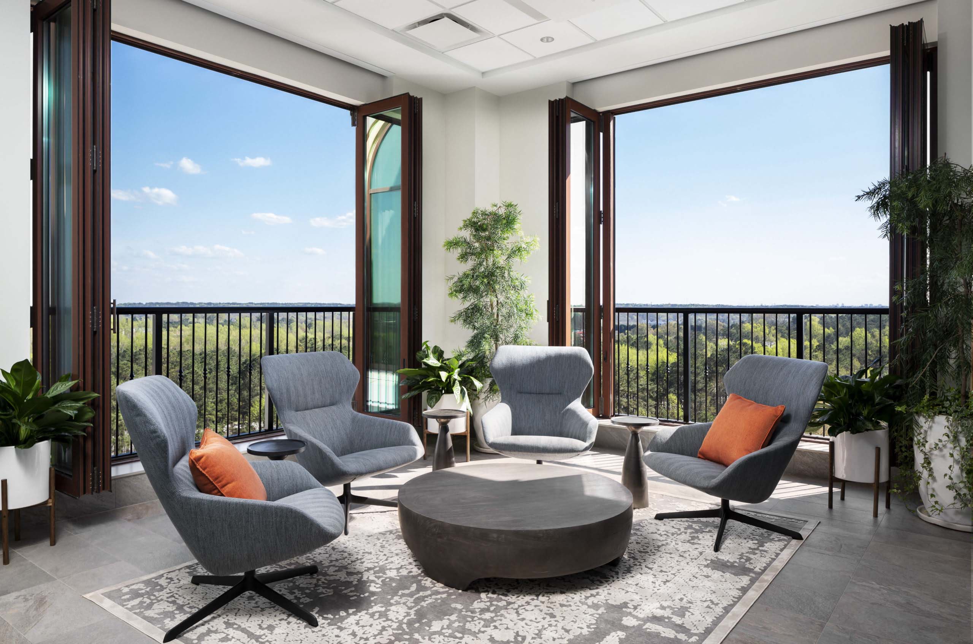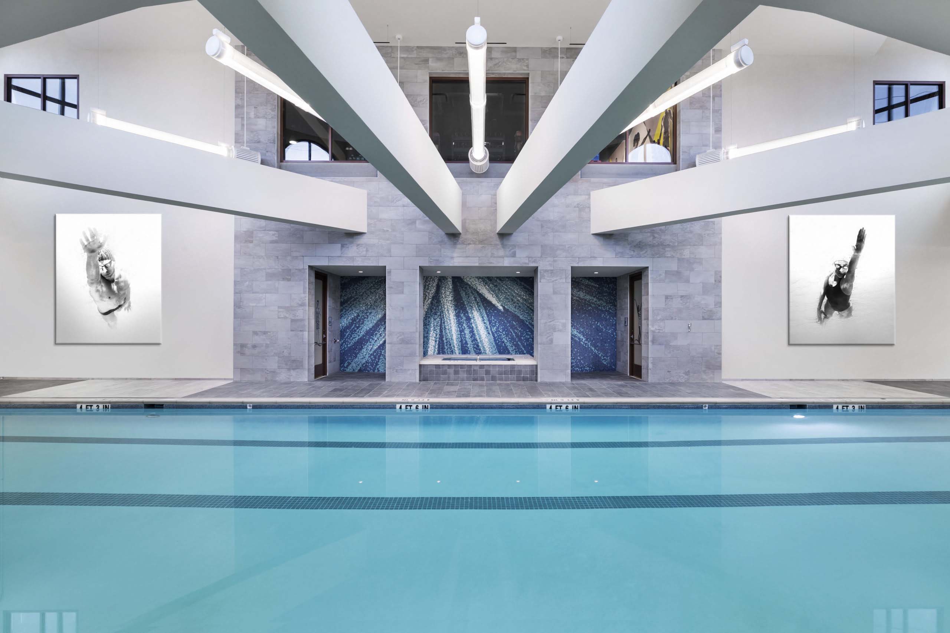0 VotesYear: 2020|Entry Categories: Interior Architecture
Jackson Healthcare Corporate Campus Expansion Interior Architecture
The project was an exercise in blending classical with modern to create an innovative, employee-centric corporate hub for one of Georgia’s top healthcare management companies. The office building design concept pulls the traditional exterior architecture into the main public spaces, creating a gradual transition to the modern office design above. As the user moves upward through the building, traditional materials drop off and the spaces fully embody the sleek, inventive workspace requested by the client. The amenity building approach uses the building shell, which resembles the Roman Colosseum, and transforms the interior into an open, contemporary-industrial dining and fitness space.
Design Challenge
The client challenged us to create an innovative, world-class workplace, including a corporate dining facility and employee wellness center, within their newly expanded Italian Renaissance-style corporate campus. The interior design program included a grand lobby, conference center, human resources suite, and museum on the ground floor, with seven office floors above and an executive suite on the top floor. The program for the adjacent three-story amenity building consisted of a full-service dining facility and a two-story wellness center above, including an indoor pool and spa. The project presented unique challenges when meshing the classical architecture with the latest interior design trends and requirements of a 21st Century workplace. The large corporate campus (over 288,000 GSF between the office and amenity buildings) brought additional challenges related to connectivity, spatial transitions, and continuity of finishes and design throughout.
Our design solution optimizes the client’s vision and growth objectives and highlights their employee-centric campus environment while honoring the classical architecture of the buildings. Maintaining the authentic Italian Renaissance style, the lobby showcases 3-story groin vaults, marble finishes, classical columns, and a tempietto-inspired reception desk. Moving into the conference center and up to the office floors, the interior design transitions to modern workspaces, lively collaboration areas, and a 6-story spiral staircase that creates a physical link, tying together floors 2-8.Physical Context
The interior architecture responds to the overall campus architecture by carrying traditional exterior materials and elements into the office building lobby as well as the amenity building dining and fitness spaces. Even as you transition into the more contemporary office and amenity spaces, traditional arched windows frame views of the campus piazza as well as lush surrounding landscaping and the Atlanta city skyline in the far distance. Natural light pours into almost every space, including the indoor swimming pool, adding to the innovative, healthy work environment and lifestyle promoted by Jackson Healthcare. The office building interior public spaces and amenity building fitness classrooms open onto exterior terraces, creating physical connections with the natural environment and opportunities for circulation between buildings.
Share This, Choose Your Platform!

