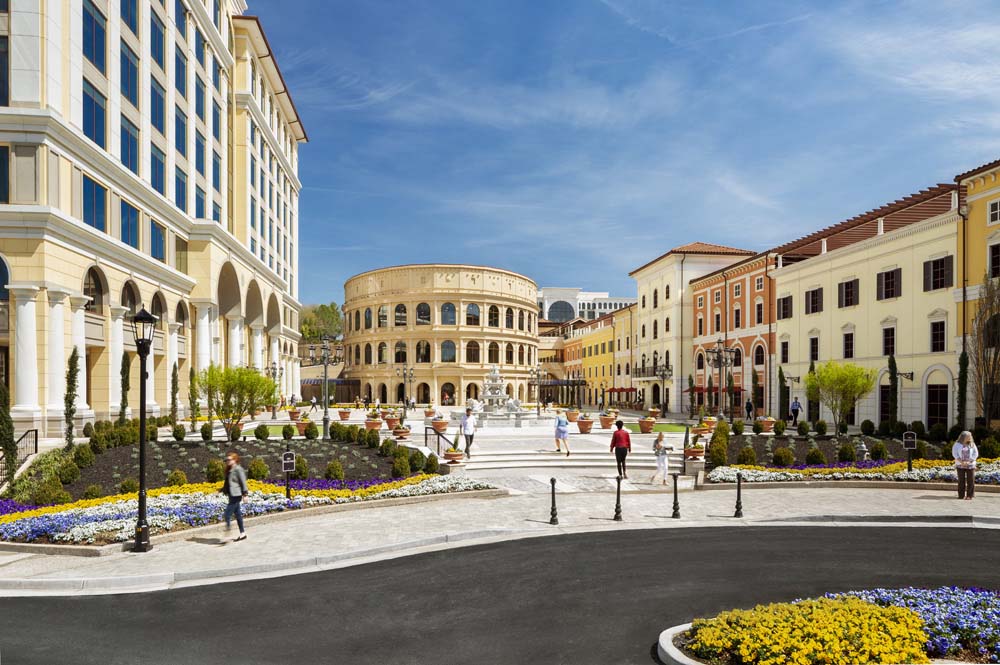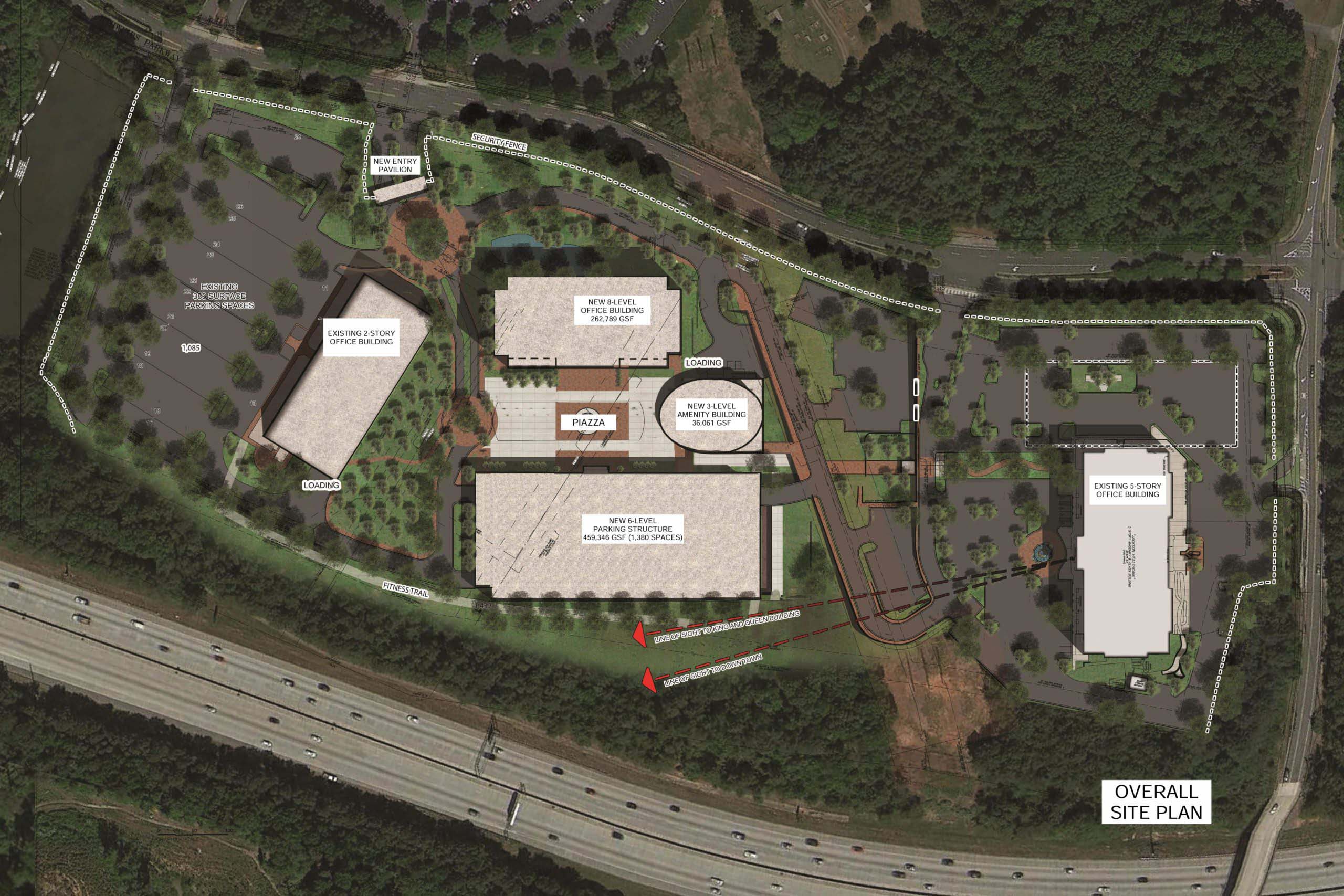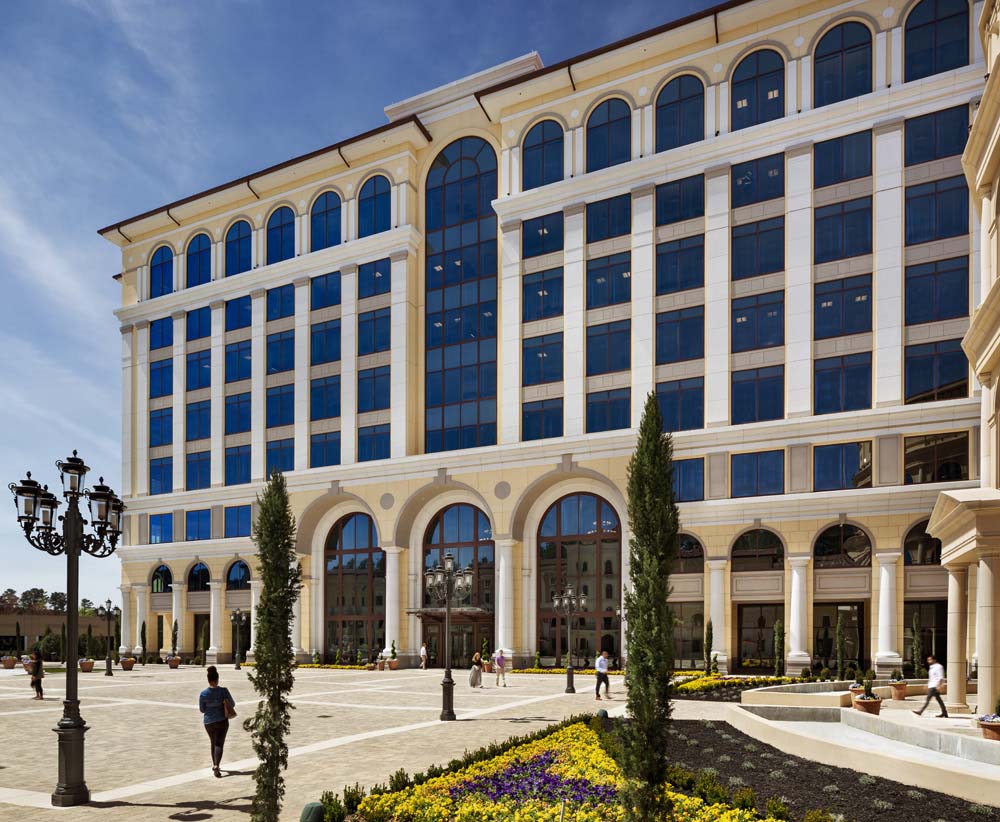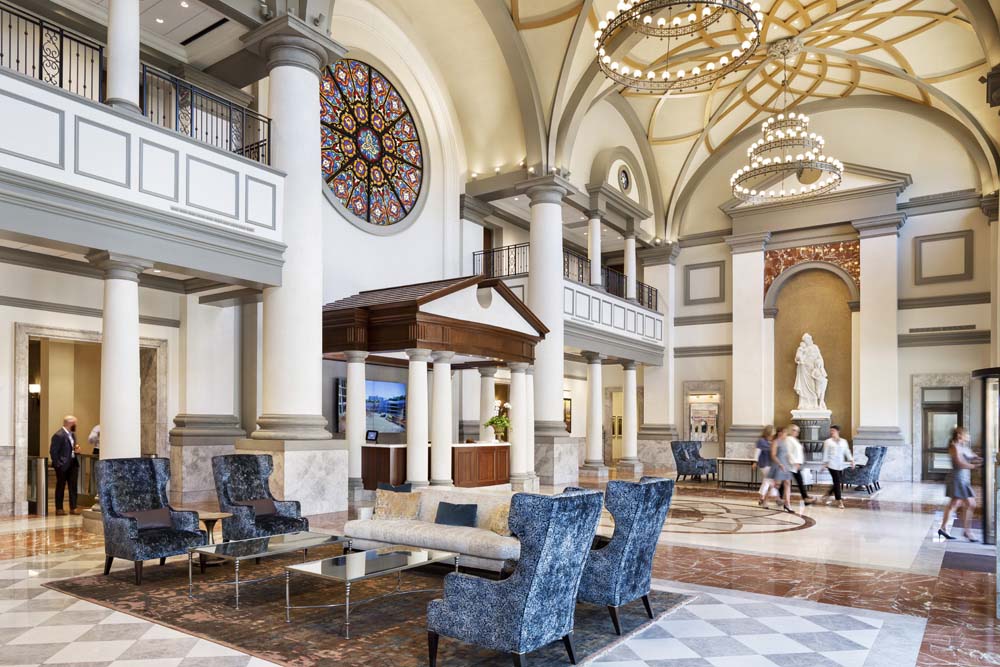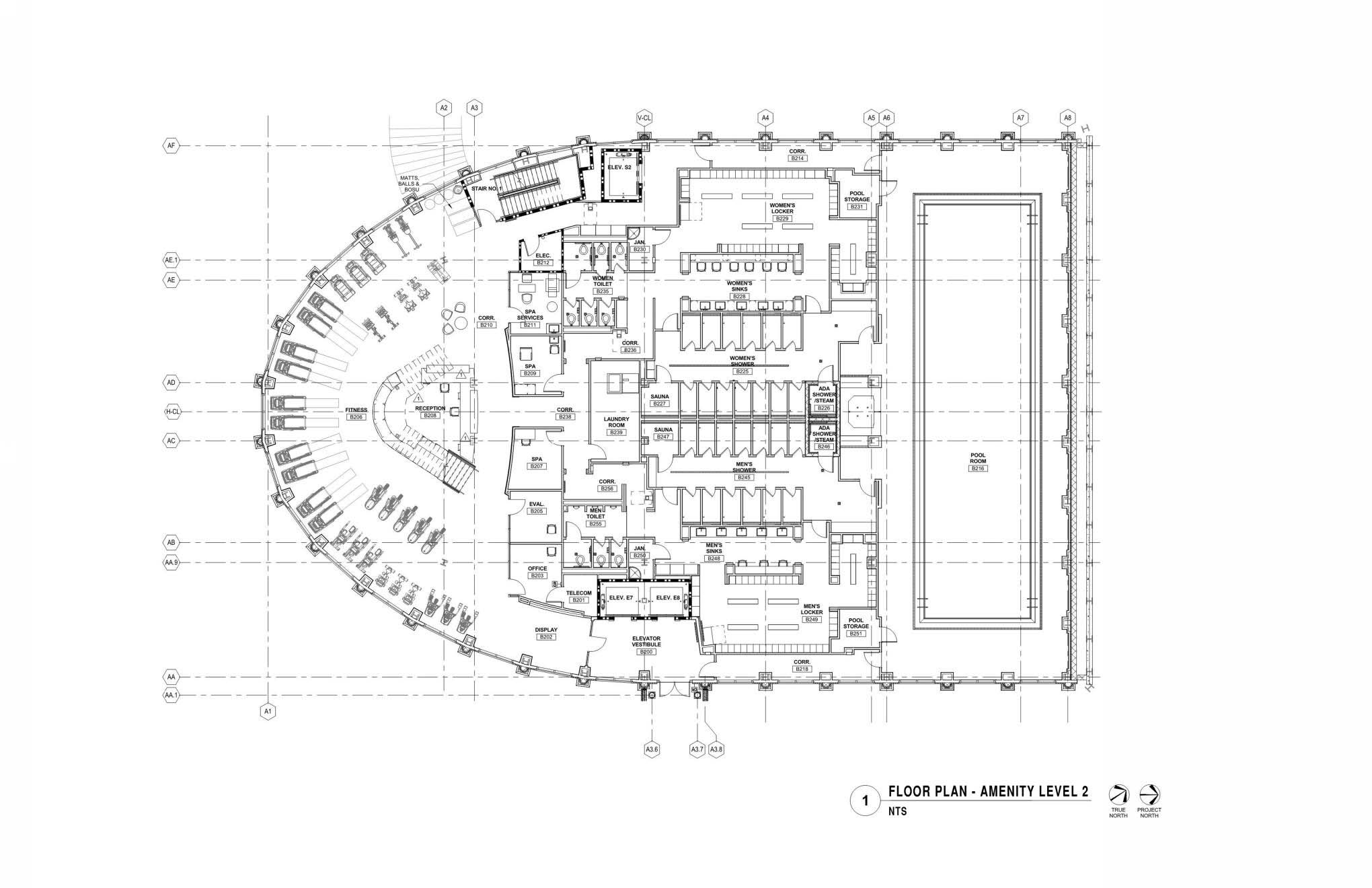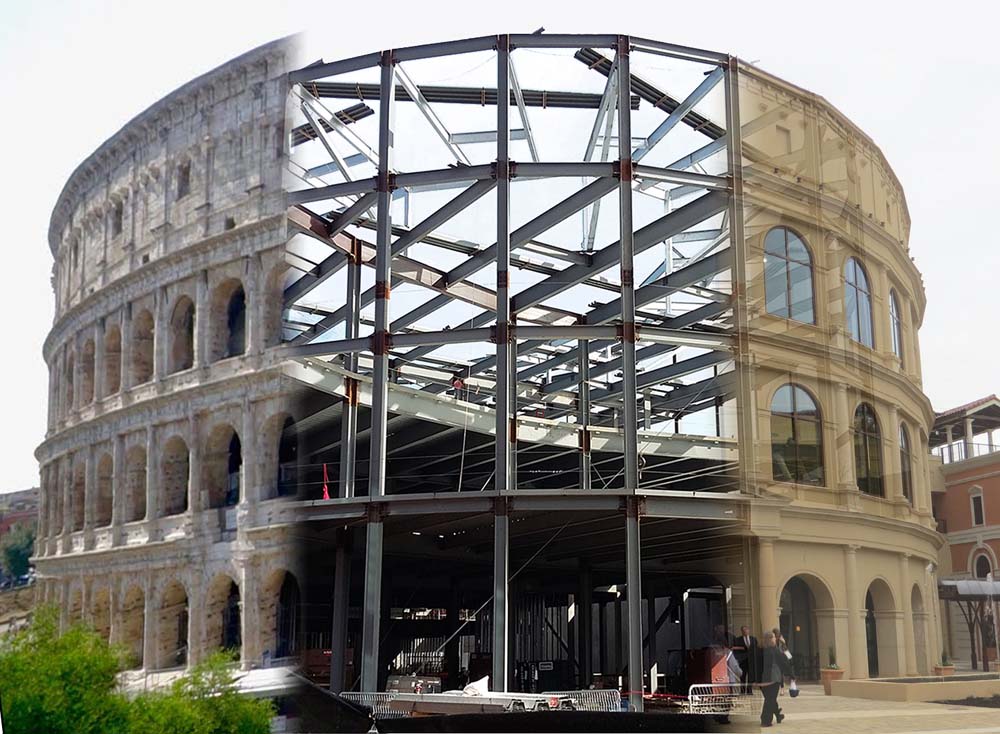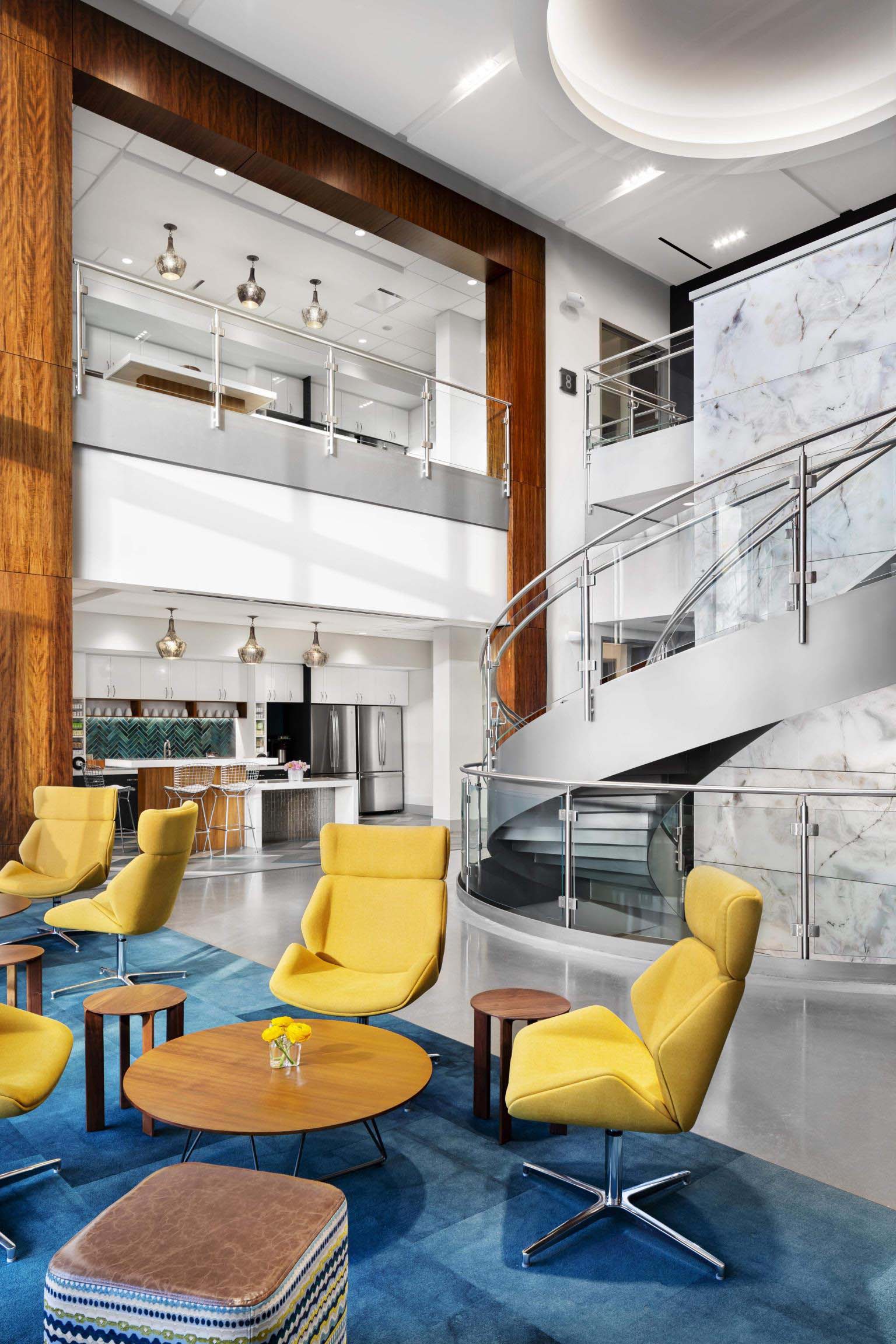0 VotesYear: 2020|Entry Categories: Built Project
Jackson Healthcare Corporate Campus Expansion
We provided programming, master planning, architectural, and interior design services for the corporate campus expansion of Jackson Healthcare, a nationally recognized leader in service to the healthcare industry. The expanded campus, located in Alpharetta, Georgia, consists of a new 8-story office building, 3-story amenity building, and 1,380-car parking structure. The design challenge presented by the client was to create a 21st Century workplace within architecture that authentically recalls the Italian Renaissance.
Design Challenge
The client challenged us to create an innovative, world-class workplace, within their newly expanded Italian Renaissance-inspired corporate campus. Our overall design is a response to the desire to stay true to classical design principals in the main public spaces, gradually transitioning to a more contemporary design as the user moves up and through the workspaces and corporate amenities. We challenged ourselves to mesh traditional, authentic craftsmanship with 21st century materials and building practices and worked to balance the client’s ambitious requests with budgetary restrictions through the creative use of materials and collaboration with the contractor. The functionality of the spaces also had to meet the needs of a large technologically-savvy company, with hundreds of people passing through each day and requirements for security systems, turnstiles, audiovisual and IT equipment, life safety systems including concealed fire curtains, and the dozens of modern amenities being offered by the employee-centric company.
The landscape and hardscape design, exterior building designs, and main office building lobby required innovative uses of modern materials alongside traditional building techniques to achieve the old world feeling desired by the client. The triple groin vault lobby ceiling required careful modeling and calculations to achieve the correct shapes and allow the vaults to be fabricated in hundreds of GFRG pieces. In contrast, the 6-story contemporary spiral stair connecting levels 2-8 presented structural and code-related challenges that were overcome to achieve an ambitious communicating pathway between the office floors that appears to be floating over the collaborative spaces.Physical Context
The newly expanded campus reacts to several different factors in and around the existing site including two existing office buildings, power line and highway setbacks, existing trees and plantings, and large changes in grade. As the program for the new buildings grew, we realized a 40' tall permanent tie-back wall would be required at the north edge of the loading dock, amenity building, and parking structure. The amenity building design responds by engaging with the retaining wall and allowing access into the building from both the first and third levels. The parking structure further works with the sloping site, connecting to an internal road with a bridge at the uppermost point of the retaining wall and spiraling down to a partially sub-grade level that acts as an additional exit. Sweeping drives throughout the campus mimic the adjacent Northwinds Parkway and allow for existing and new plantings to blend seamlessly.
Share This, Choose Your Platform!

