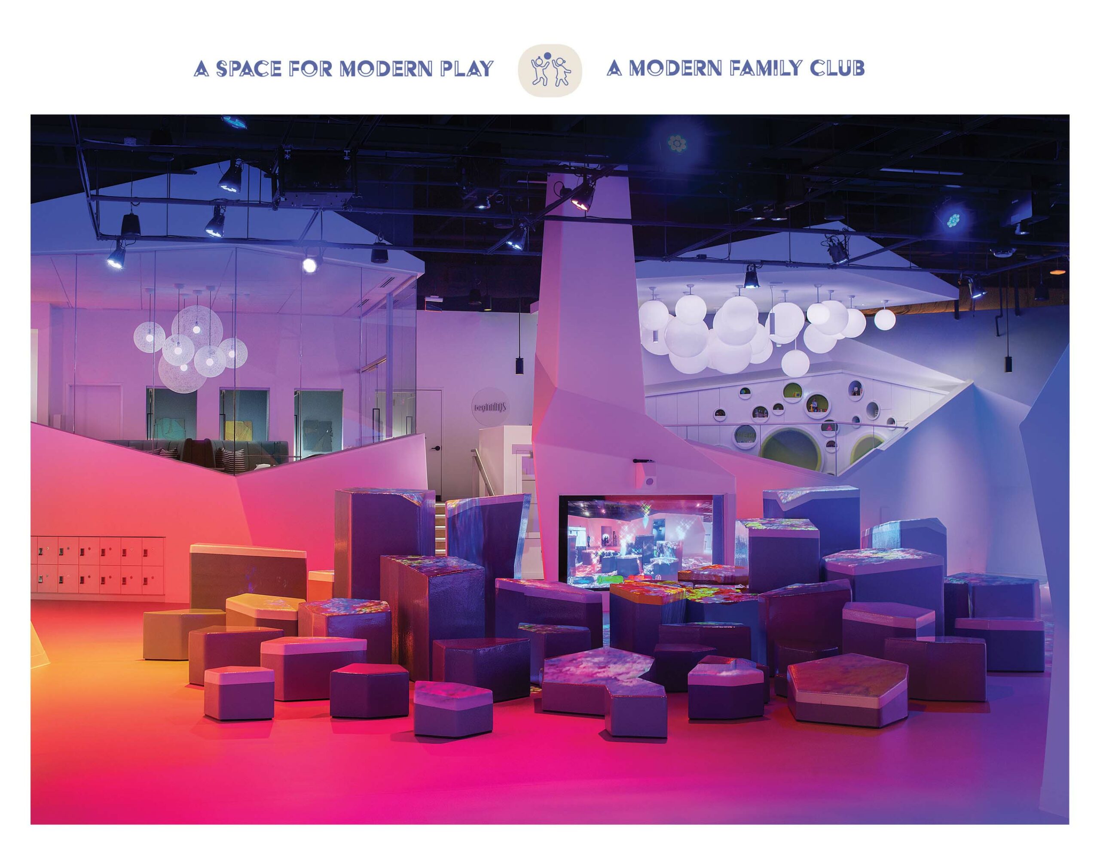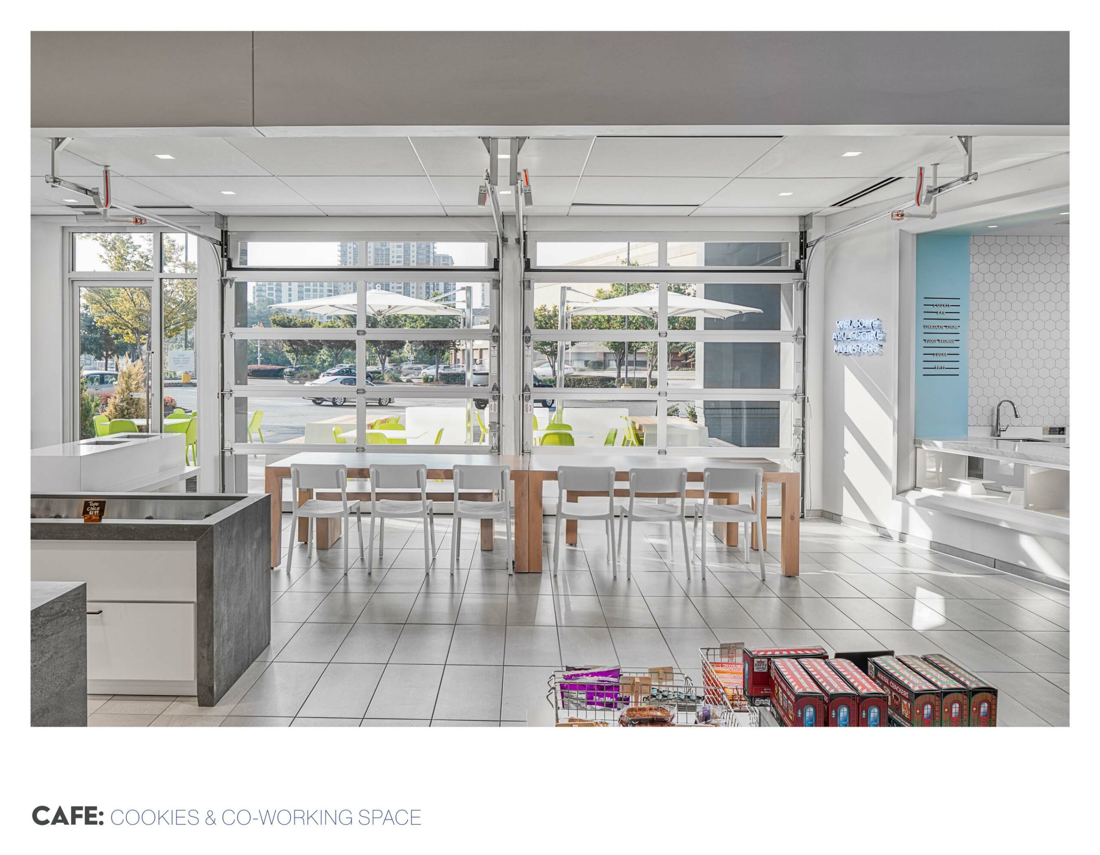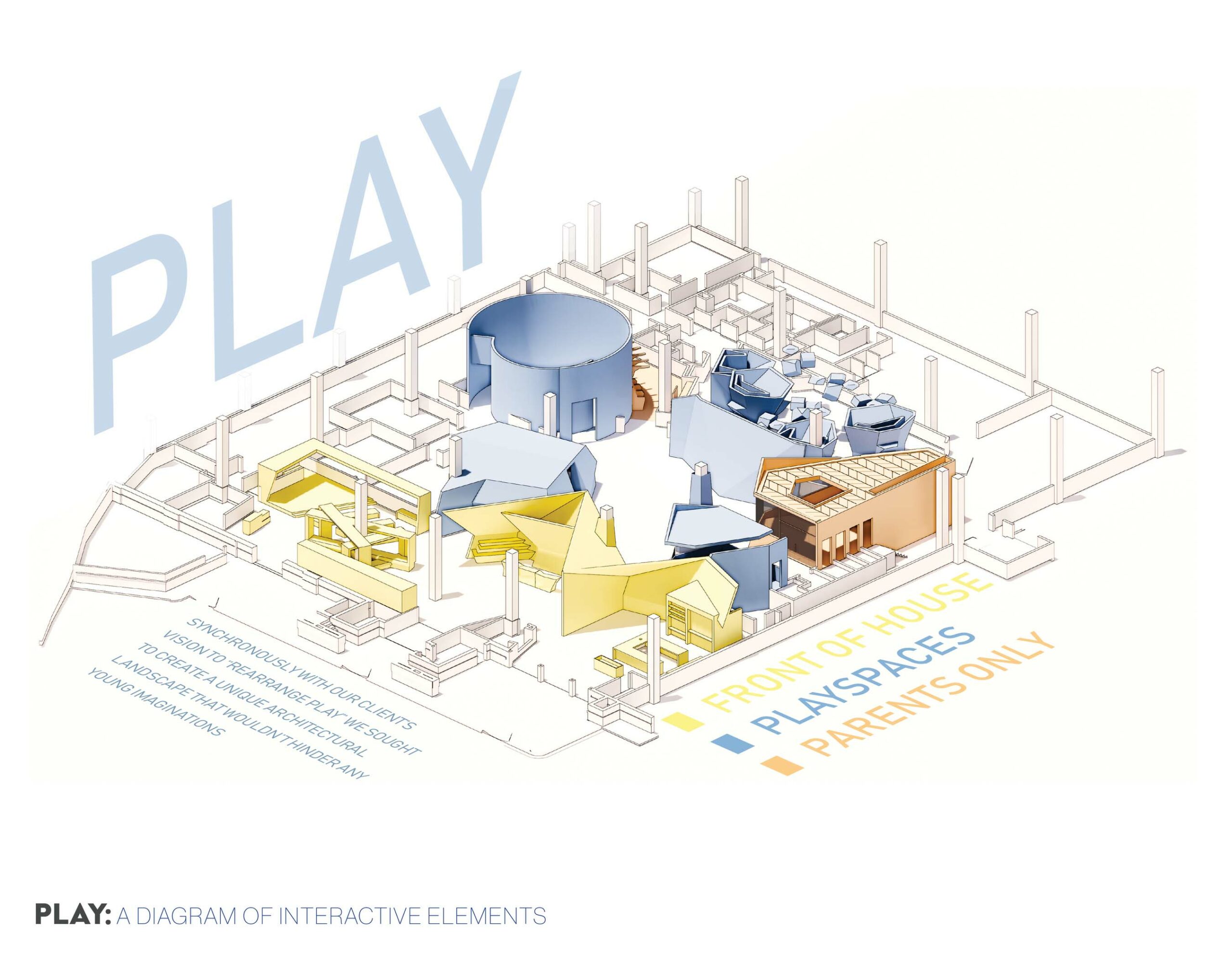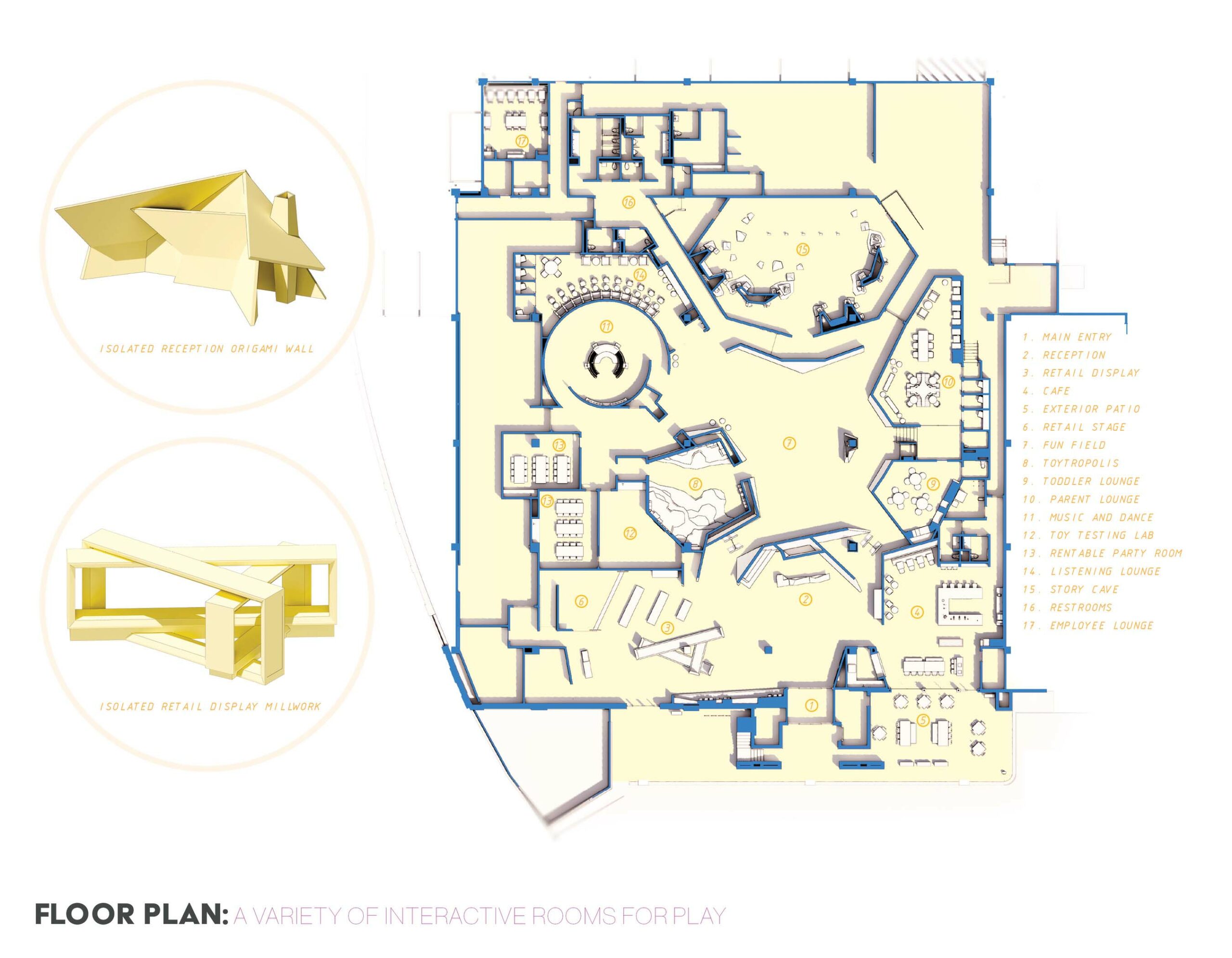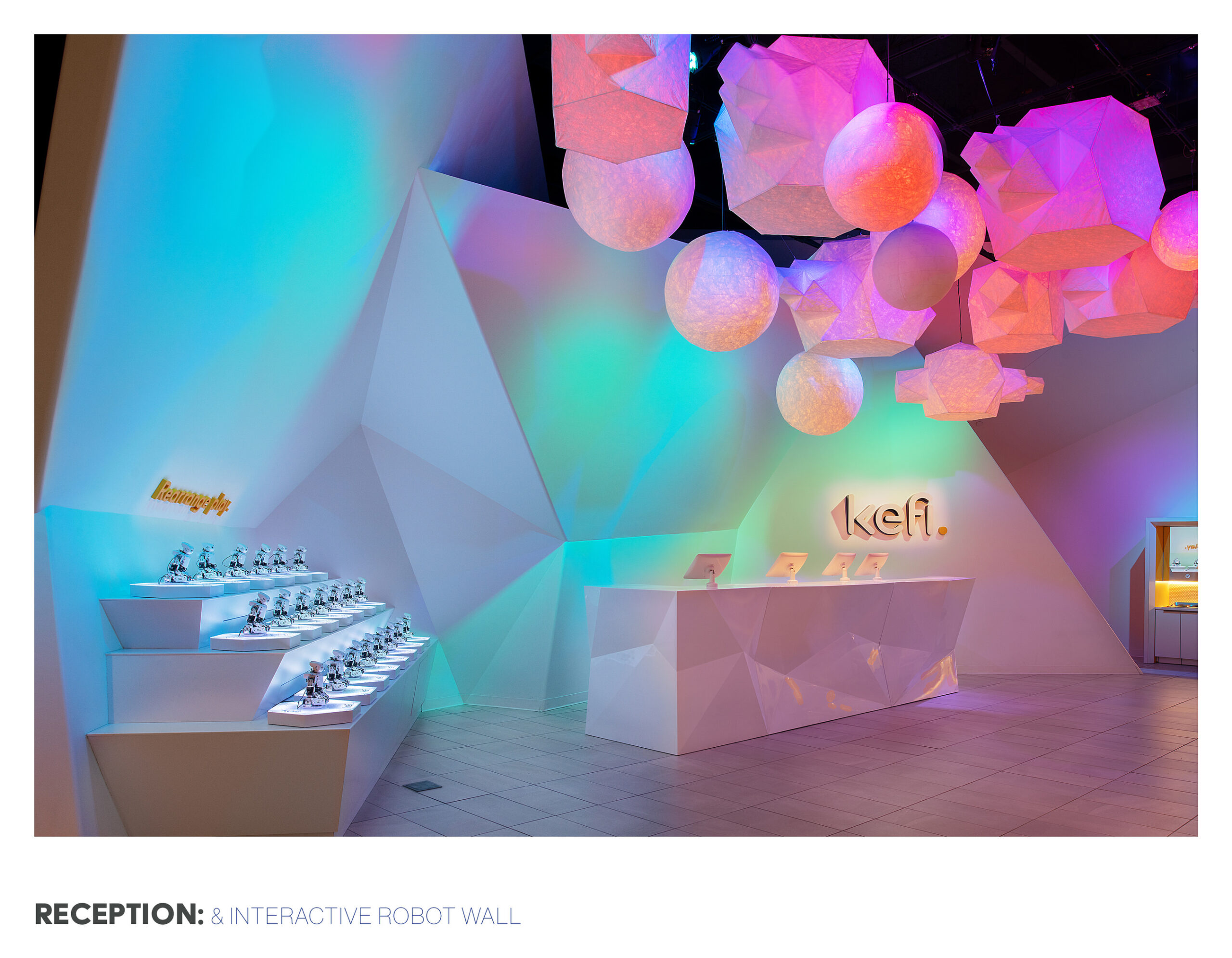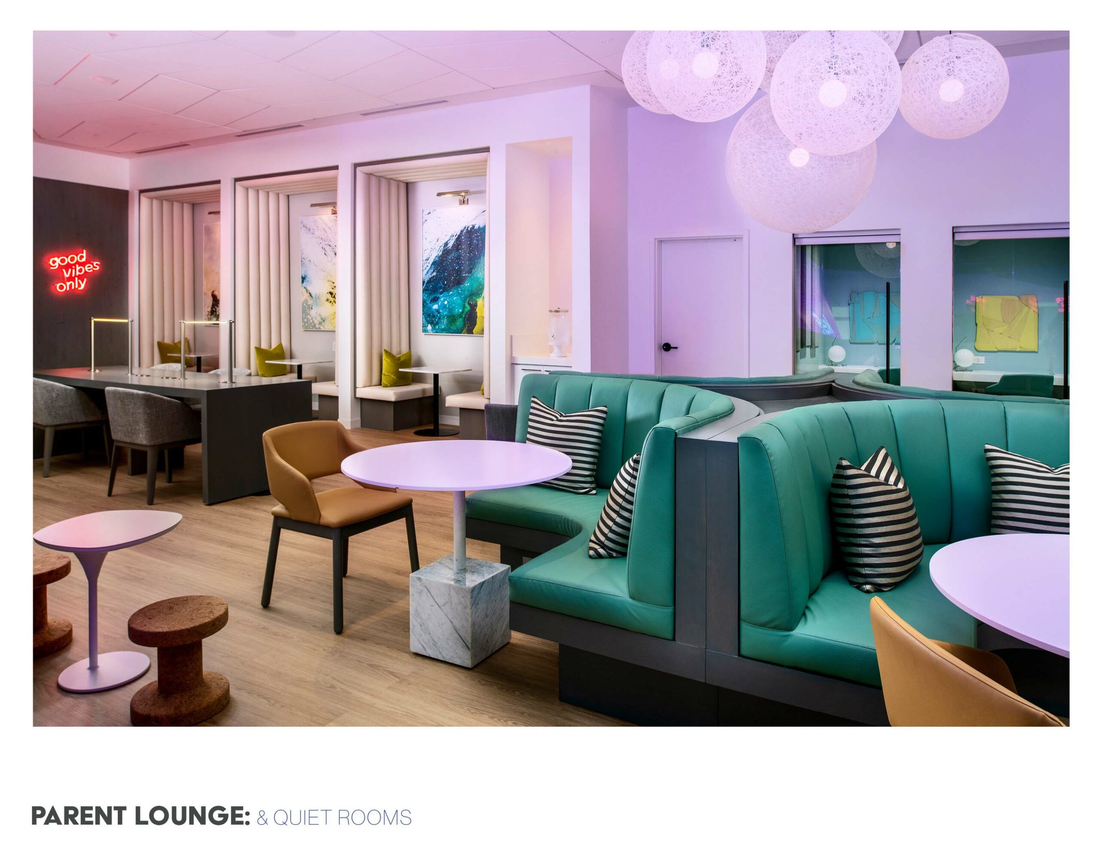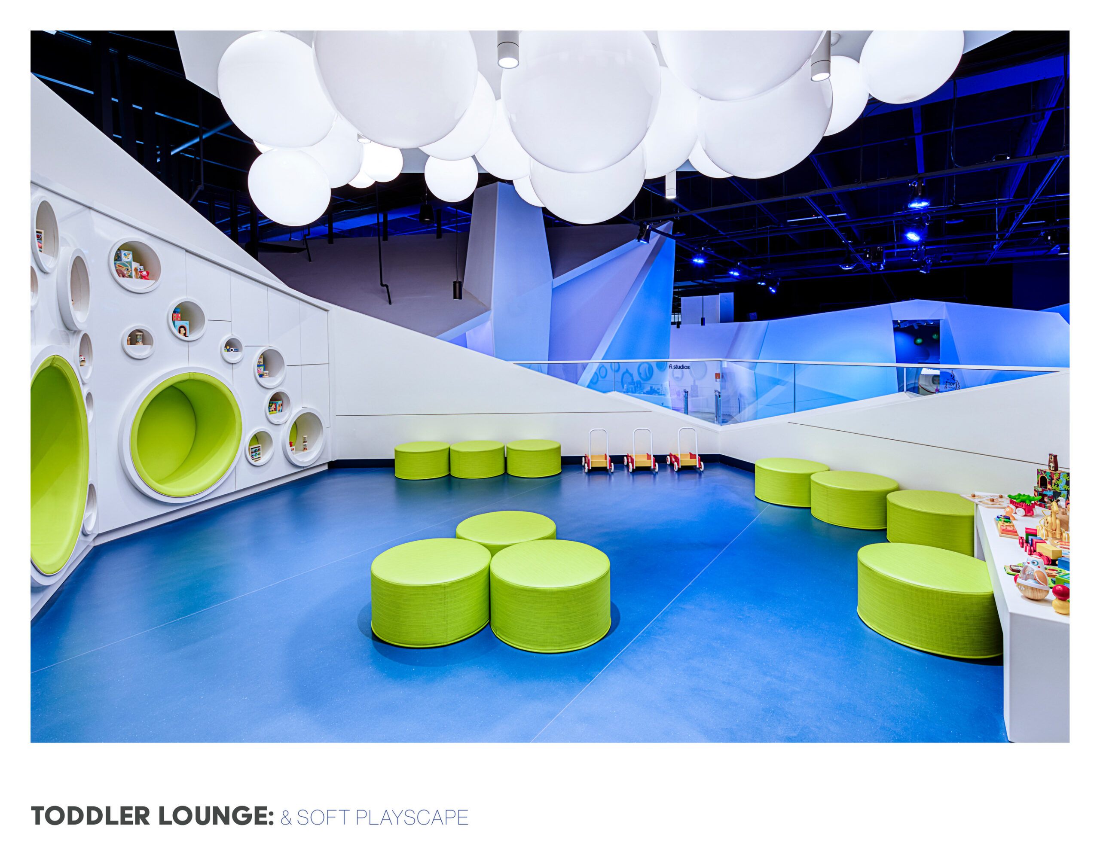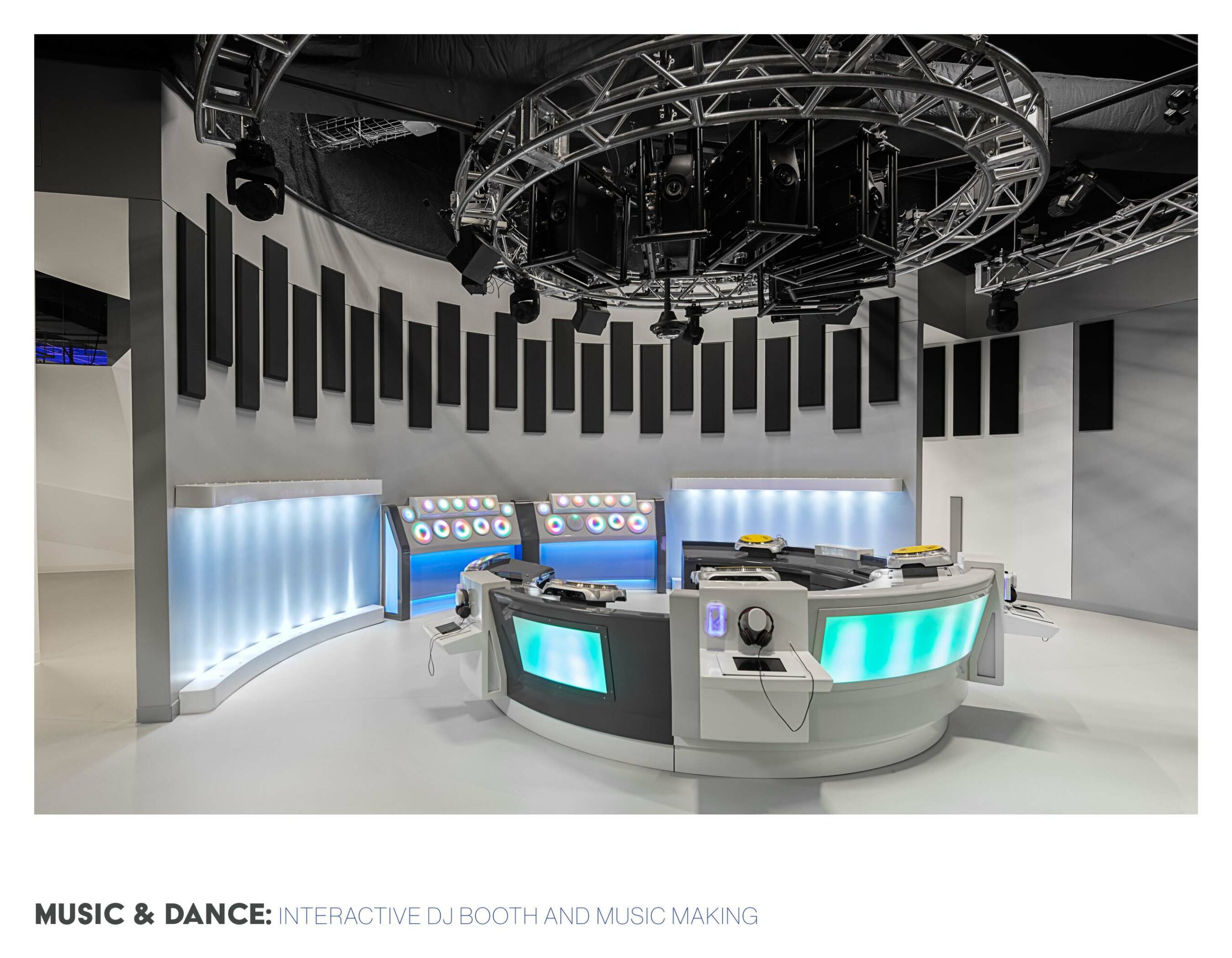1 VoteYear: 2020|Entry Categories: Interior Architecture
KEFI (A Space For Modern PLAY)
The project is the prototype of a new children’s play venue that is unique, exciting and fun. It is intended to provide a place where young children and parents can play together, or where children can be engaged in activities while parents get a break. The interior architecture, with its angled, sculptural walls, creates a unique, magical environment that guests weave their way through as they enter. The play zones are organized around a central space, that is a metaphorical village square. Each zone uses technology to create play experiences that are interactive and changeable.
Design Challenge
The transformation of a big box retail space into a holistically new world required a distinctive interior architecture. The origami vocabulary of angled sculptural walls was adopted as a way to create an environment that was dynamic, mysterious and fun to explore. The process of determining how to document and construct these sculptural walls was a challenge. In order to communicate these very complex forms, colored, origami-like drawings were developed.
The safety of children was also a huge challenge and important factor in the design. The challenge was finding a way to create a safe environment for play and exploration, where the safety features weren’t readily apparent to kids, but were apparent to adults so they felt comfortable giving their children freedom. Materials were thoroughly researched and tested to make sure that they were fall-safe. The origami walls needed a softness to them and could not have sharp edges or appear dangerous. As a response to this need, custom curved corner pieces were used to soften the edges of the walls. RFID technology was integrated in every room so that at any moment a child’s whereabouts could be determined and a child could never leave the facility without the adult that accompanied them in.Physical Context
Our cities are full of abandoned big box retail buildings. One of the client’s goals for this project was to find a way to bring a whole new life into these buildings. Our physical context then became the most mundane of environments, with very limited natural light and an exposed interior shell. The challenge was to transform this environment, on a retail build out budget, into a whole new world. Where possible, the façade was opened up to create and indoor/outdoor space at the café. Trasformative artificial lighting was also used to create a dynamic internal environment, where daylight could not reach.
Share This, Choose Your Platform!

