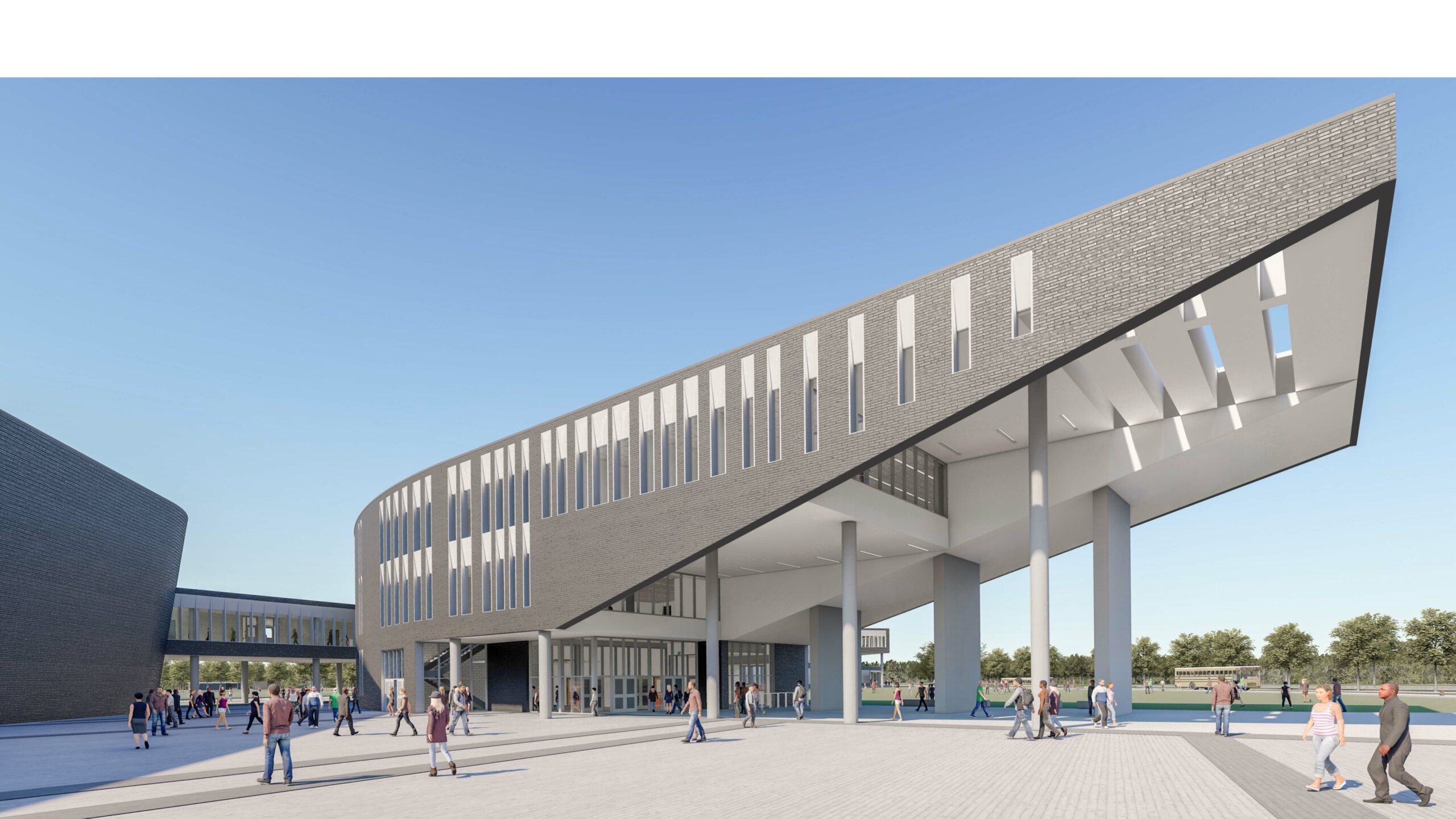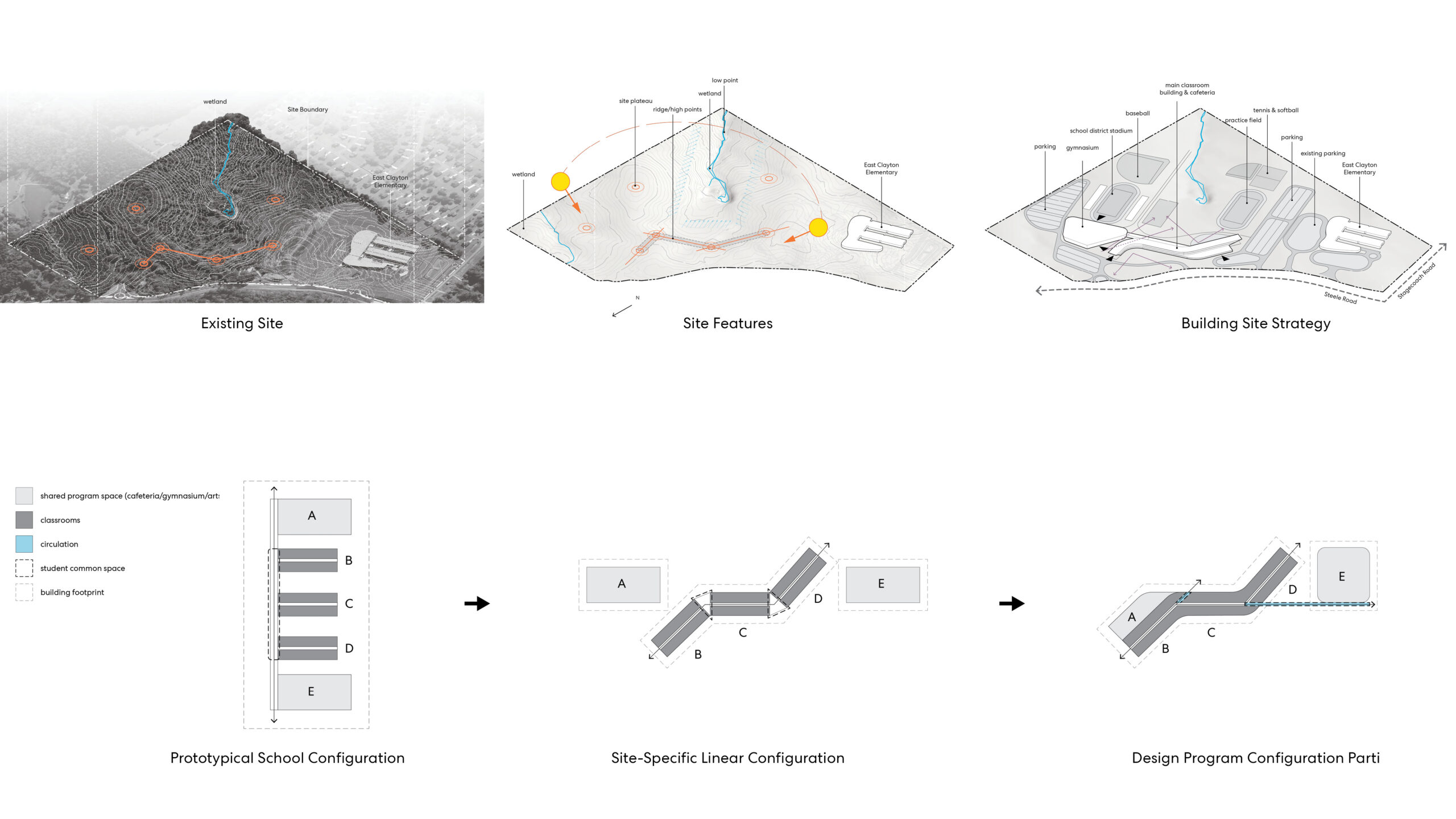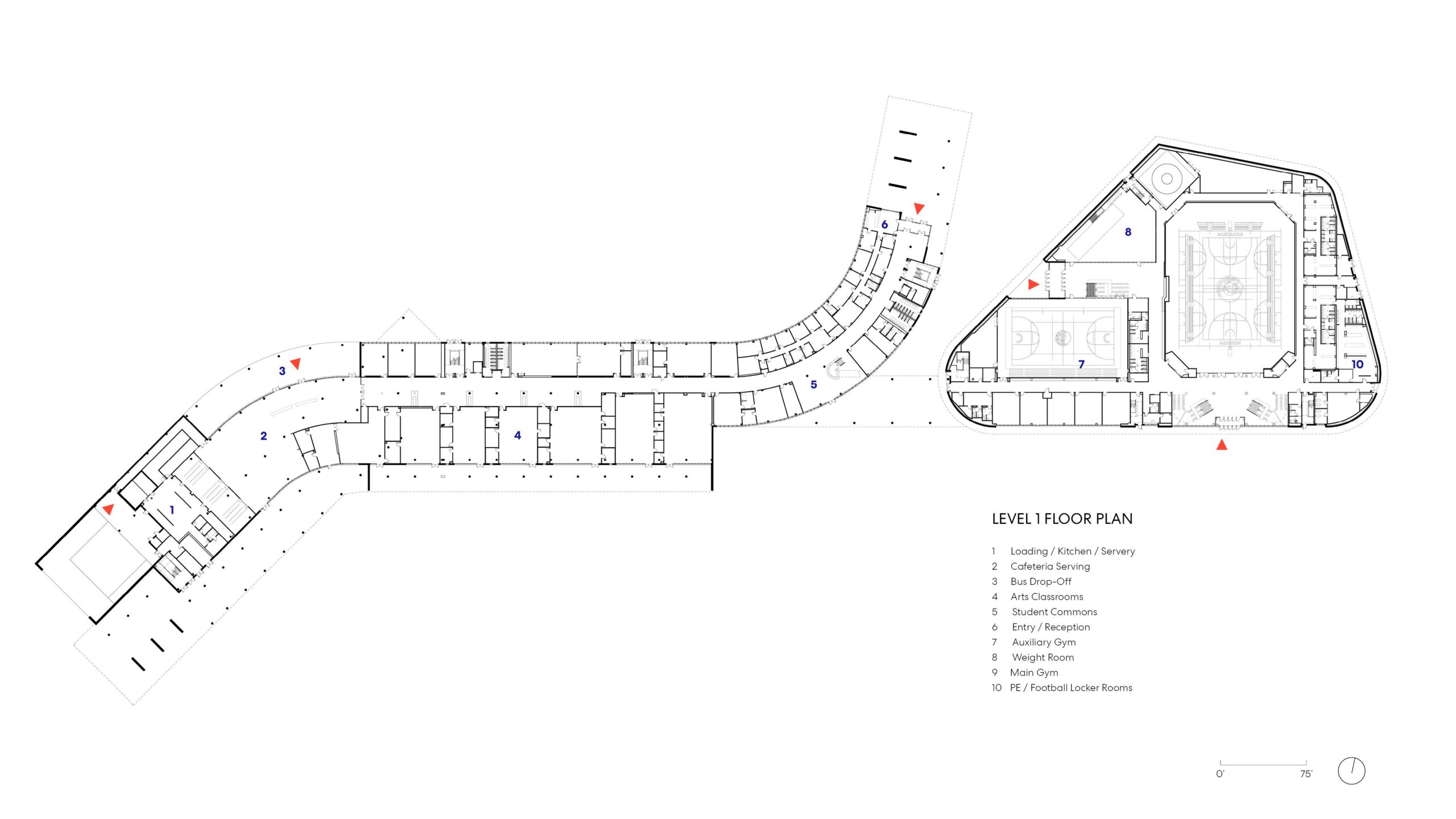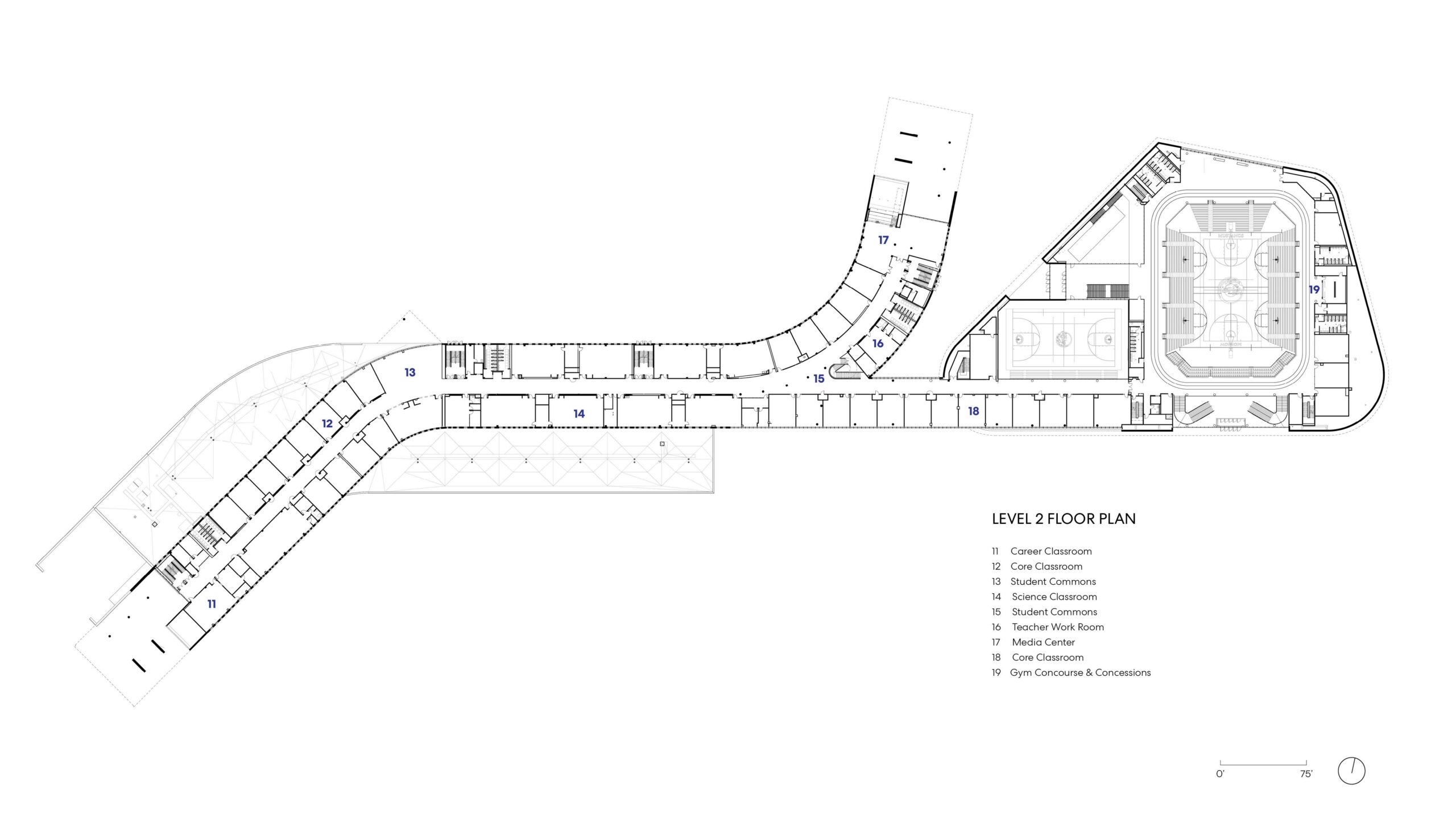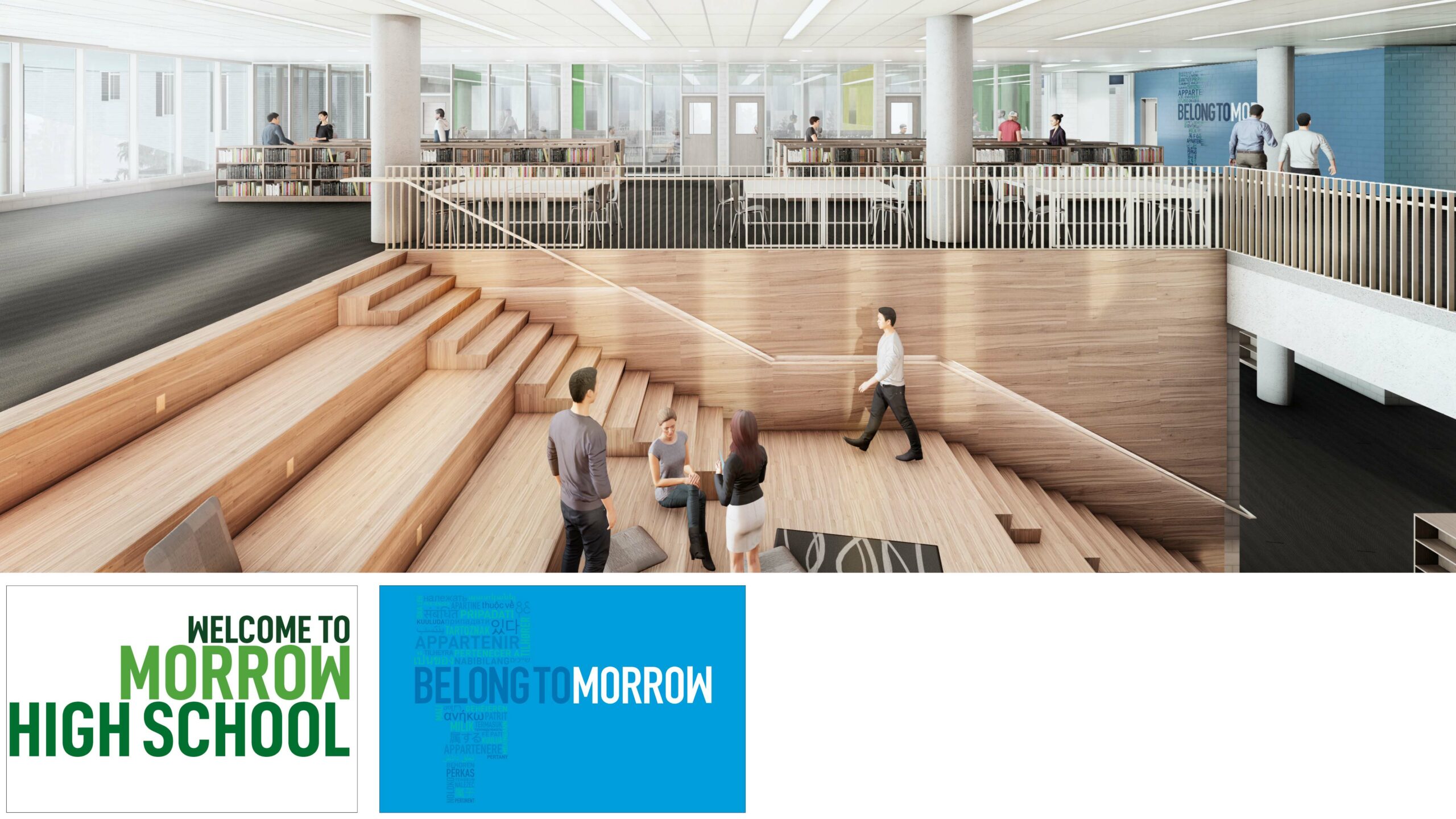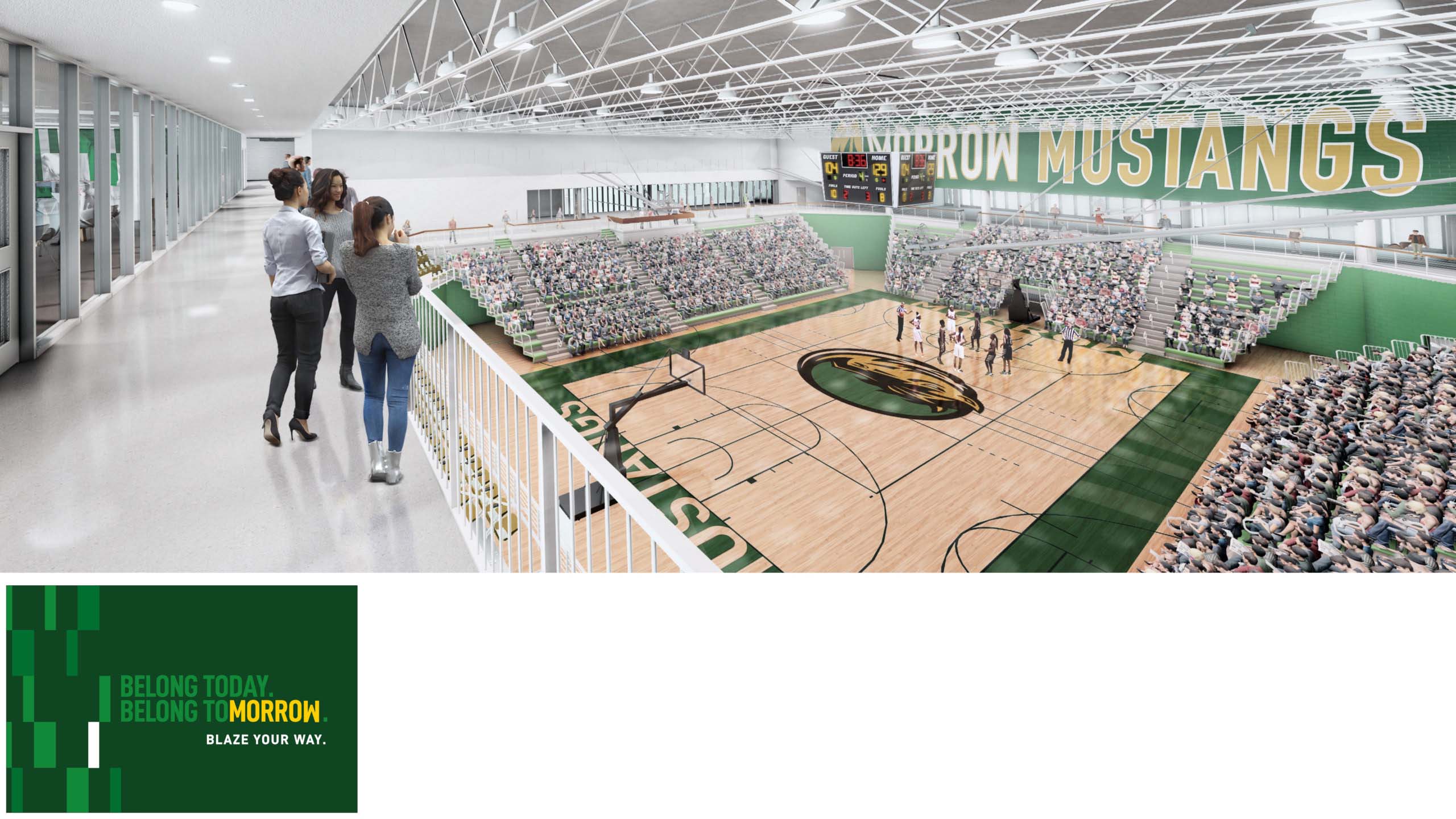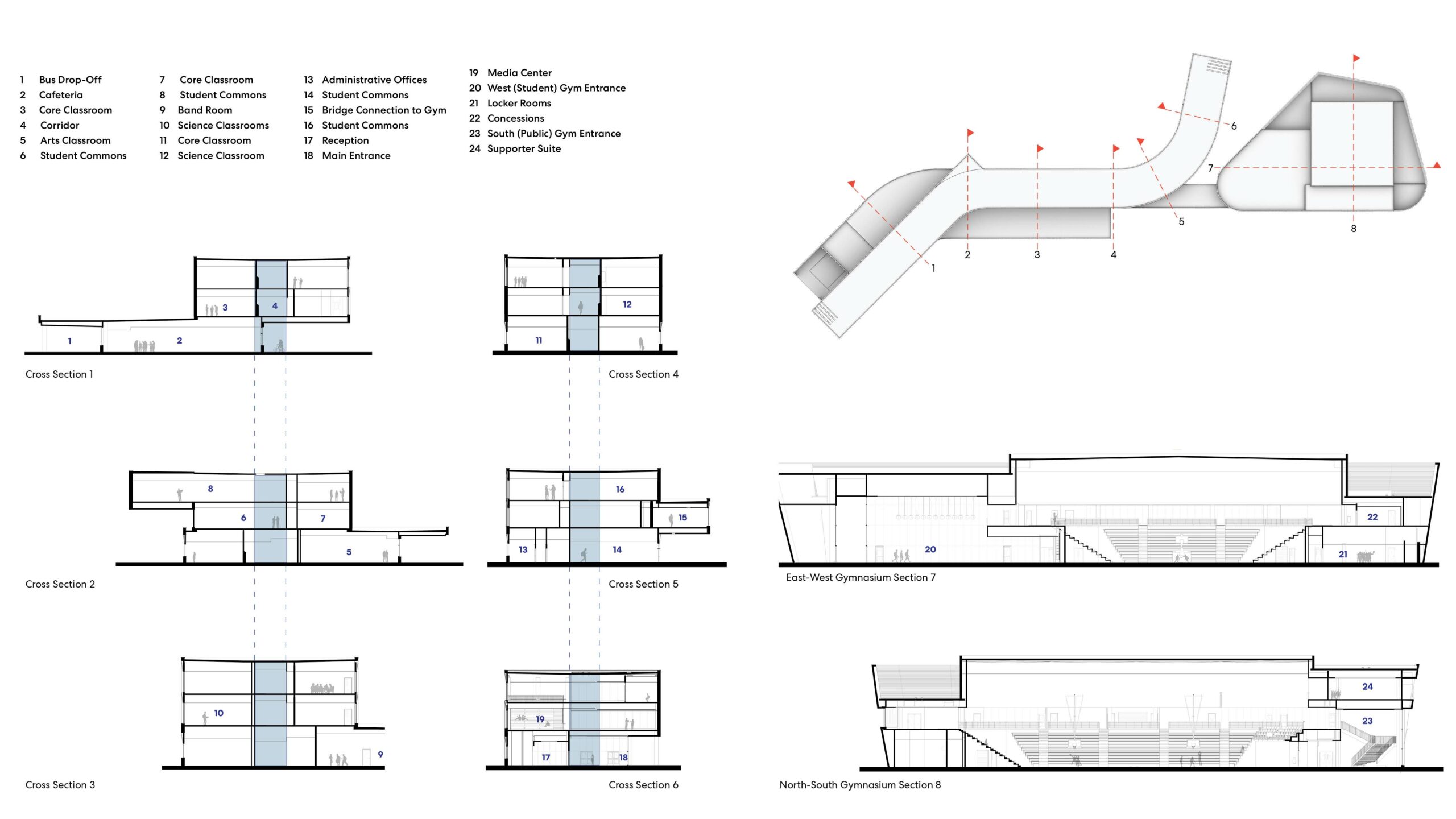25 VotesYear: 2020|Entry Categories: Unbuilt Project
Morrow High School
The new Morrow High School replaces an aging, overcrowded and outdated facility with new state-of-the-art instructional and athletic facilities. The new building responds to site constraints by re-thinking the traditional educational “box” with a building that is modern, inspiring and site-specific. The school provides both traditional instruction in the liberal arts and sciences as well as career and technical education. It will serve a growing and diverse population of students in the suburbs of south metro Atlanta near Hartsfield International Airport.
Design Challenge
Due to maintenance needs, the design team was limited to concrete masonry construction for all interior and exterior walls. The challenge was to design an inspiring and unique building while working within the limitations imposed by the material requirements and site constraints.Physical Context
The site is constrained by wetlands and topography. The sinuous form was inspired by the need to “ride” the ridge that runs through the site and avoid impacting the wetlands. The thoughtful landscape plan uses the remaining available site efficiently to accommodate many athletic facilities while also creating a series of welcoming outdoor spaces adjacent to the building that enhance the civic character of the building.
Share This, Choose Your Platform!


