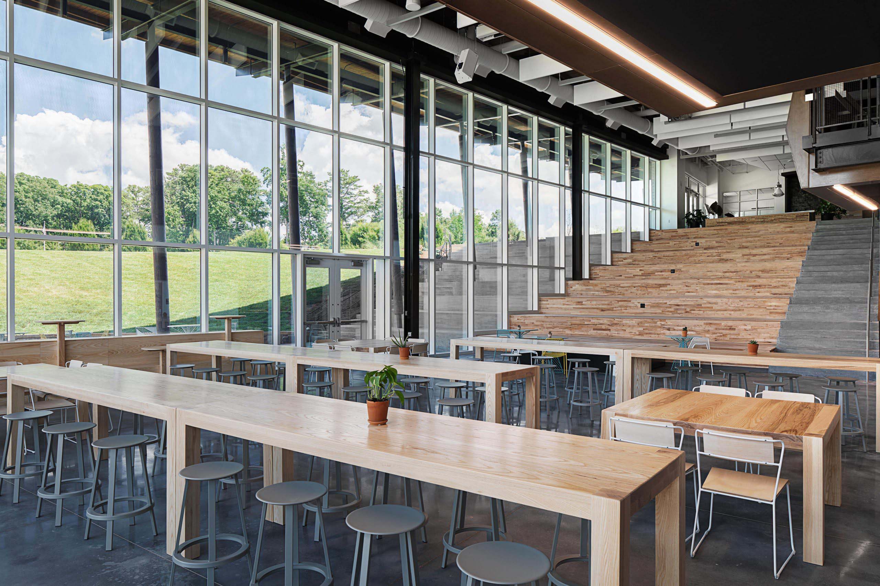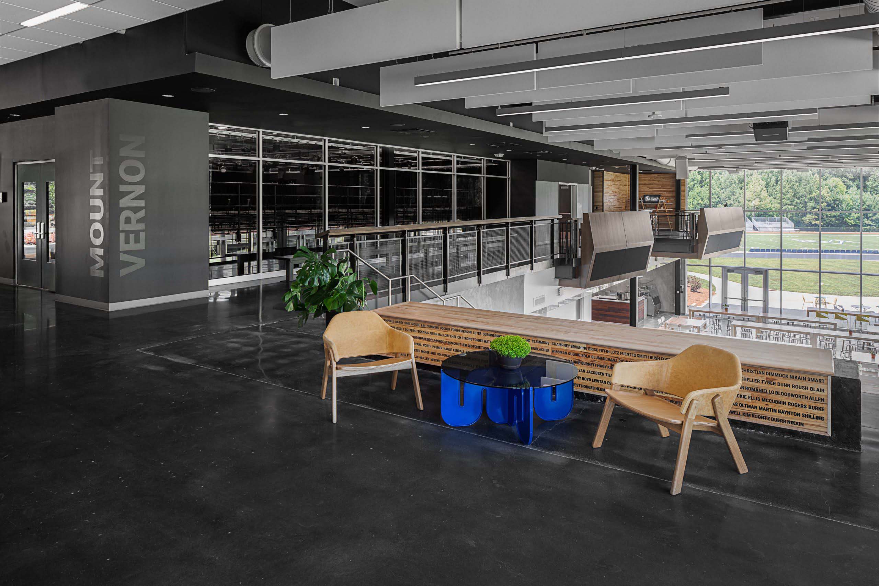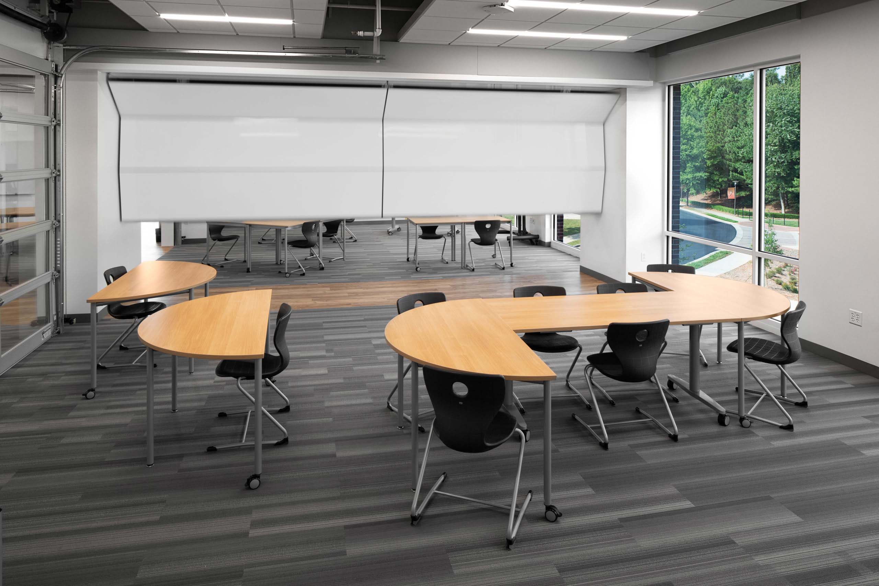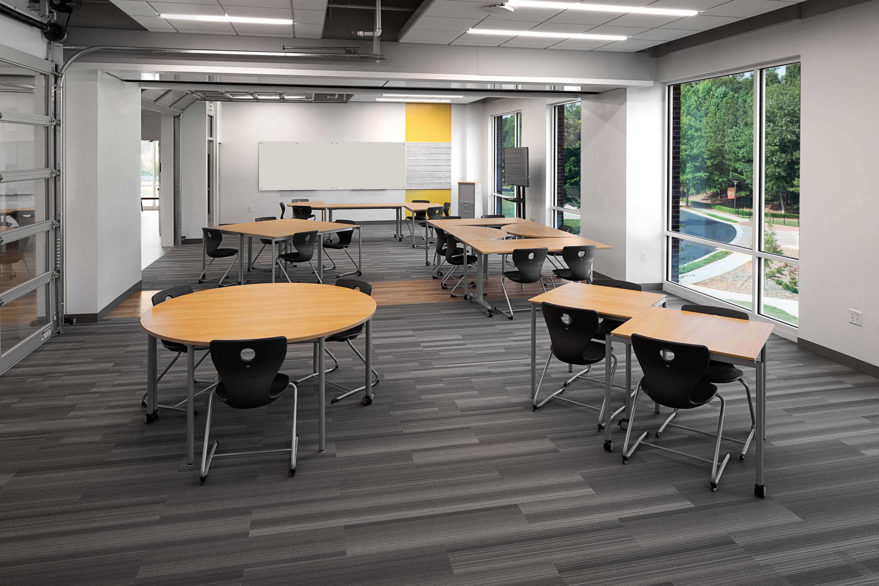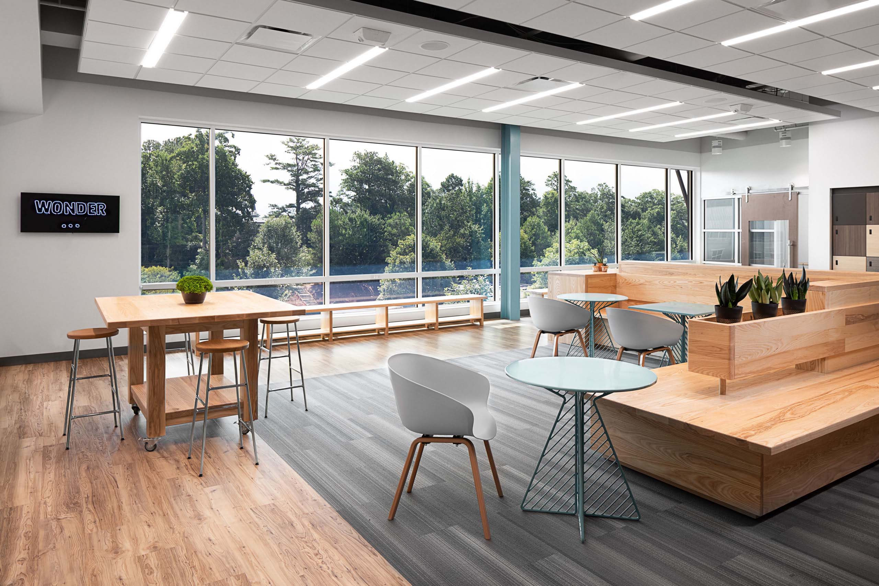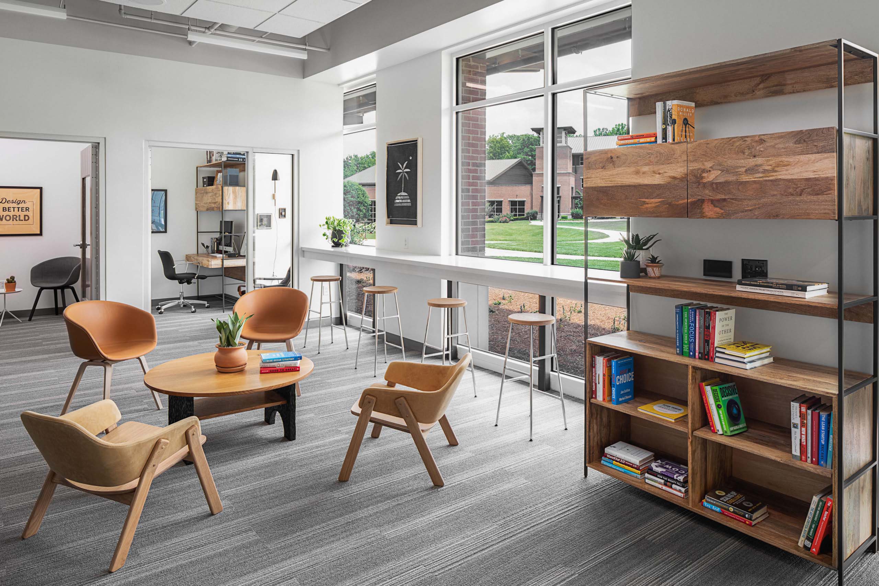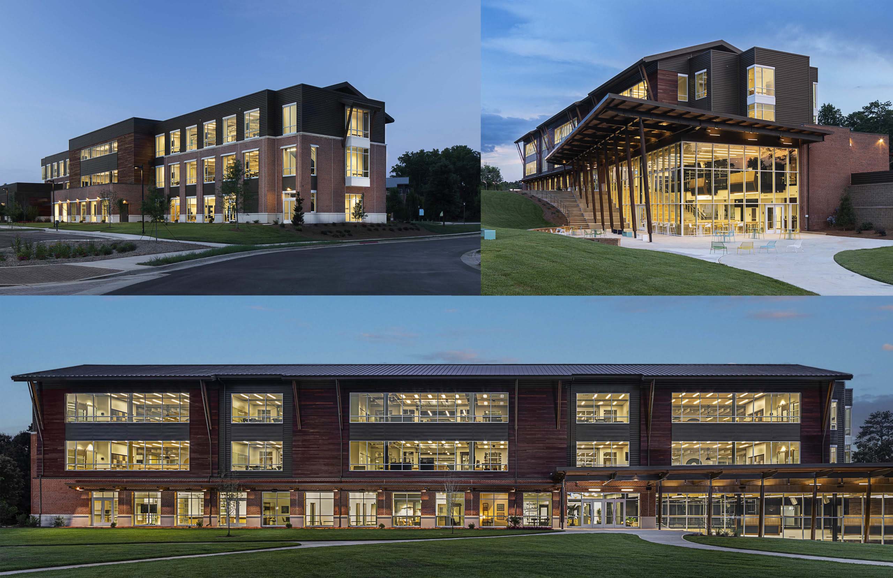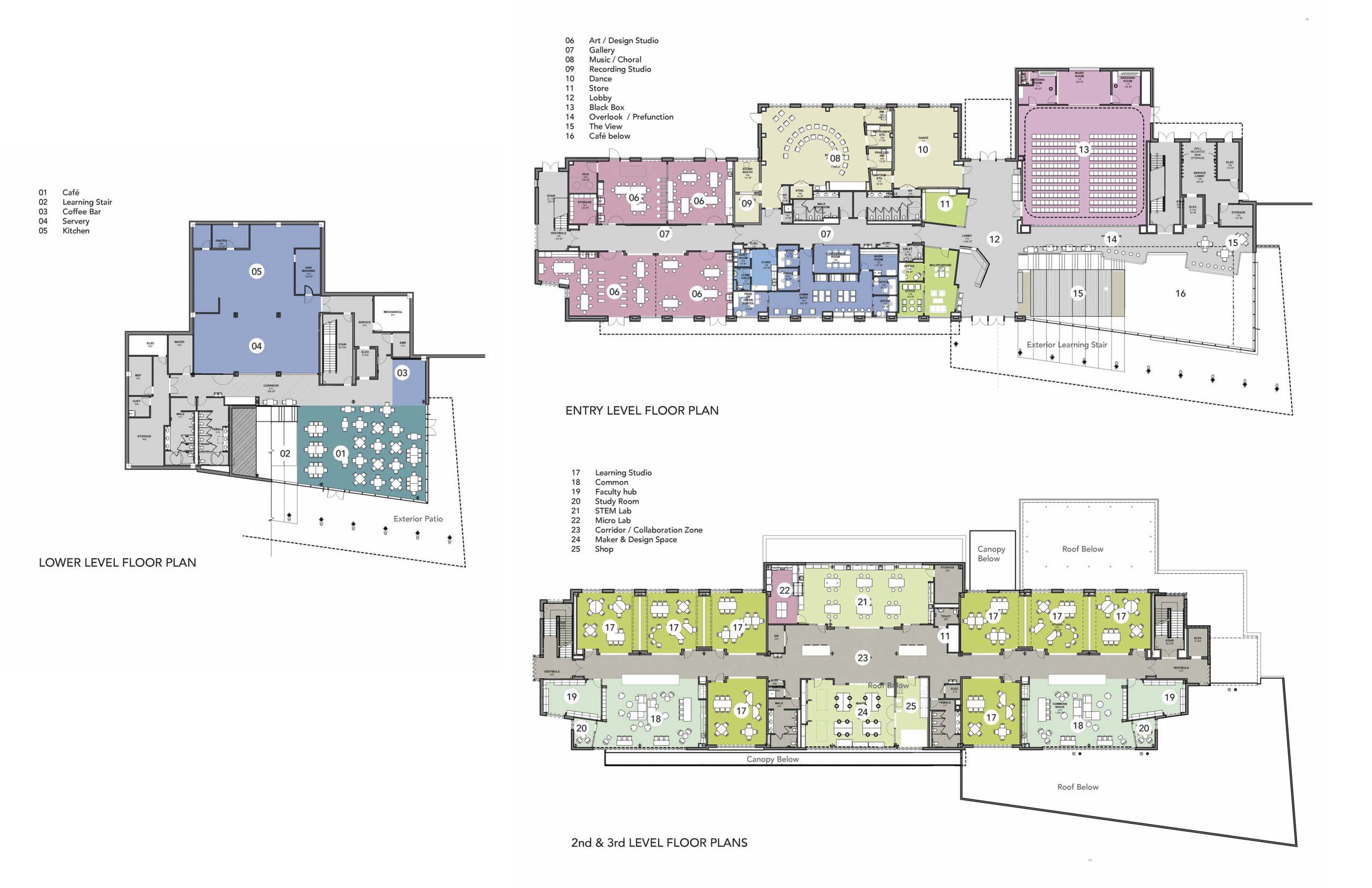23 VotesYear: 2020|Entry Categories: Interior Architecture
Mount Vernon School — Upper School
Mount Vernon School (MVS) continues to elevate the way educational institutions approach the design of their buildings, and through their pedagogy and commitment to real-life learning and making an impact.
Committed to moving the needle in education design, the design team worked shoulder to shoulder with MVS to ensure that every inch was dedicated to a more holistically collaborative, flexible environment. Driven by design thinking, every space is a maker space, with no space being ‘owned’ by a single entity. Structured around the concept of neighborhoods, each unit has a common space that anchors group learning for meetings, studying and collaboration.
Design Challenge
For MVS, the traditional education model simply doesn’t work. Armed with the school’s pedagogy of design thinking and a need for different types of spaces, the team sought to reimagine what the Upper School could make possible through exploring modifications to an existing building on campus. The exploration quickly morphed into a realization that the current footprint and capacity was unequivocally unfit for the school’s vision. Following this understanding alongside extensive programming and master planning efforts came a new building focused on flexible, adaptive spaces suited for a school of inquiry, innovation and impact with a focus on; making school more reflective of real life; a place for people centered problem solving; and a place to inspire each other and the larger world
MVS’s journey is one that started with pedagogical imperatives and drivers embedded in their character and genetics; one that informed the school to not look like a school, to be something exceptional rather than expected, and one that is built to empower future generations of learners.
As a learning environment where spaces for learning and collaboration are blended and contiguous, glass and movable walls replace much of what would have been traditional gypsum. This visual connection encourages curiosity and inquiry, supporting an entrepreneurial, creative spirit. Faculty and students now have the opportunity to see and flow seamlessly from neighborhood to neighborhood through many spaces that pique interest and foster connection.Physical Context
A transitional campus language of brick, metal, wood & glass sets the stage for the new Upper School to both blend with the campus and at the same time open to the campus interior. With soaring glass and wood rainscreens the building has a more contemporary look in finish and craftsmanship. Approaching the building from the campus green, the large glass façade is set against an outdoor patio and cascading learning stair for students to study, eat, and relax. The stair continues seamlessly through to the interior, rolling with the existing hill and embracing the natural daylight for students within.
Once inside the Commons has the capacity in to host large-scale community events as well as smaller interactions, making it imperative the building’s glass be intelligent and dynamically changing to mitigate solar heat gain algorithmically. Utilizing the same glazing type throughout enabled the building to capture the total gains, significantly reducing load requirements and energy costs. Along the west side, where the majority of the school day’s solar energy is absorbed, it is intentionally wrapped in the school’s brick aesthetic with punched windows, and houses programs like the black box theater that don’t require significant daylight in order to further reduce solar gain.
Visibility of each of the spaces enables the passersby to witness students working in a “living” collaborative environment. Overall, transparency into and throughout the building is utilized for, and is symbolic of, shedding boundaries, piquing curiosity and interest for the visitor and the campus as a whole.
Share This, Choose Your Platform!

