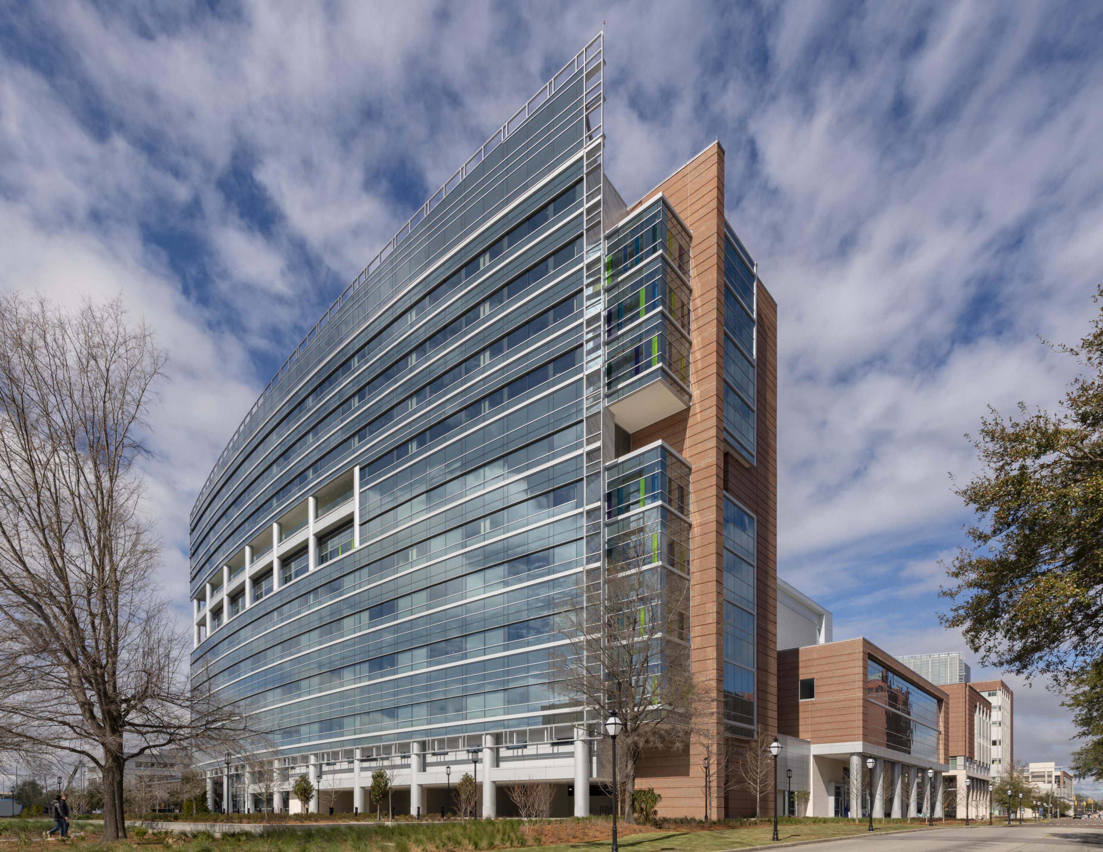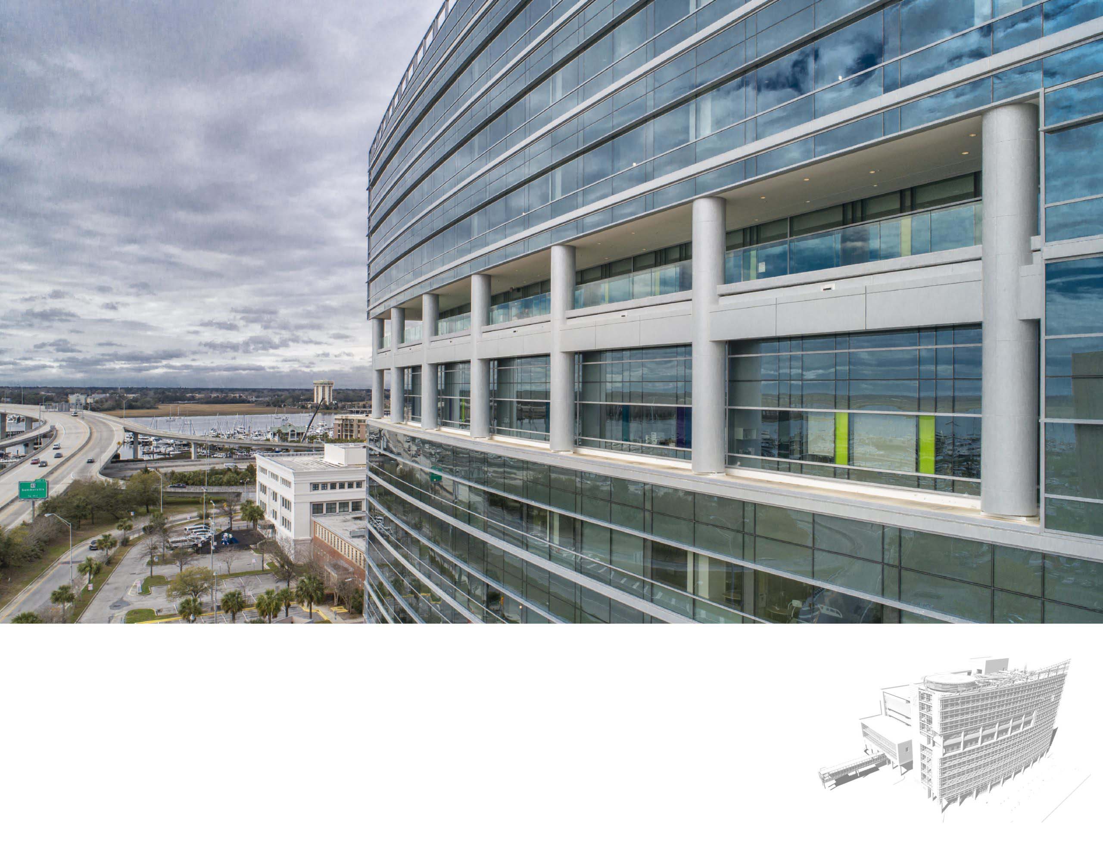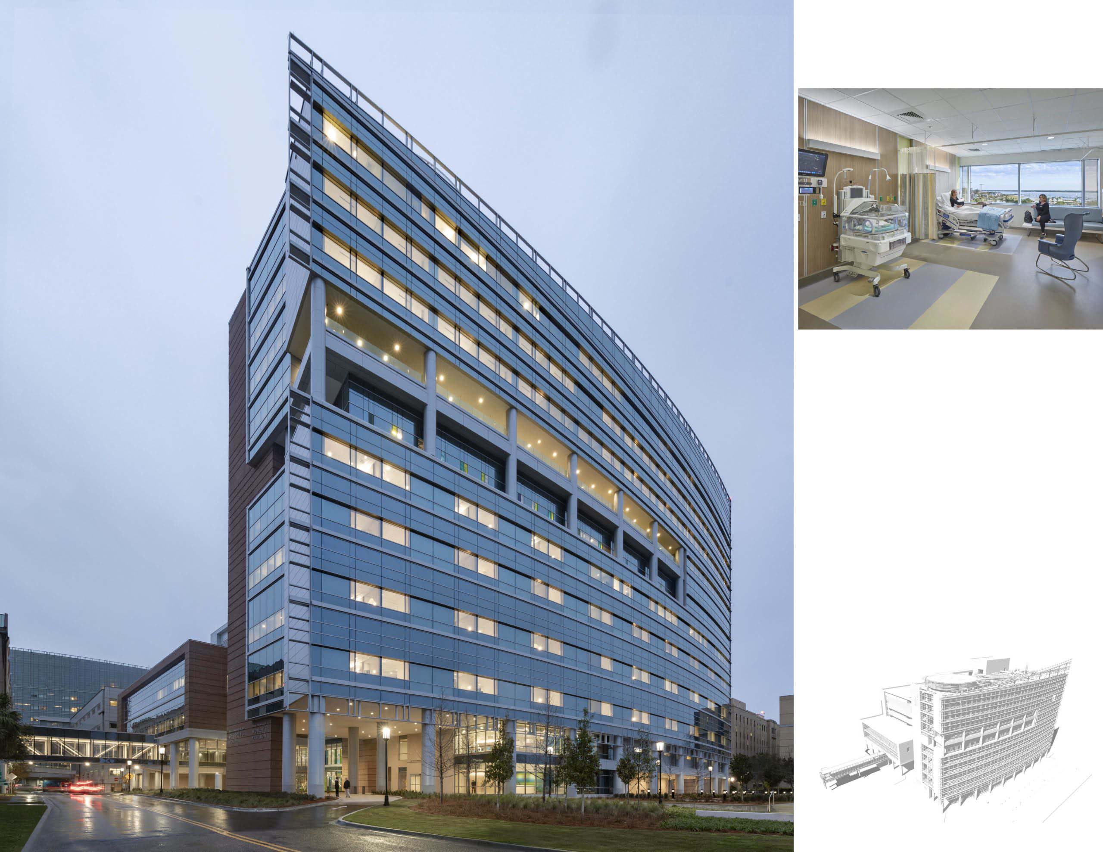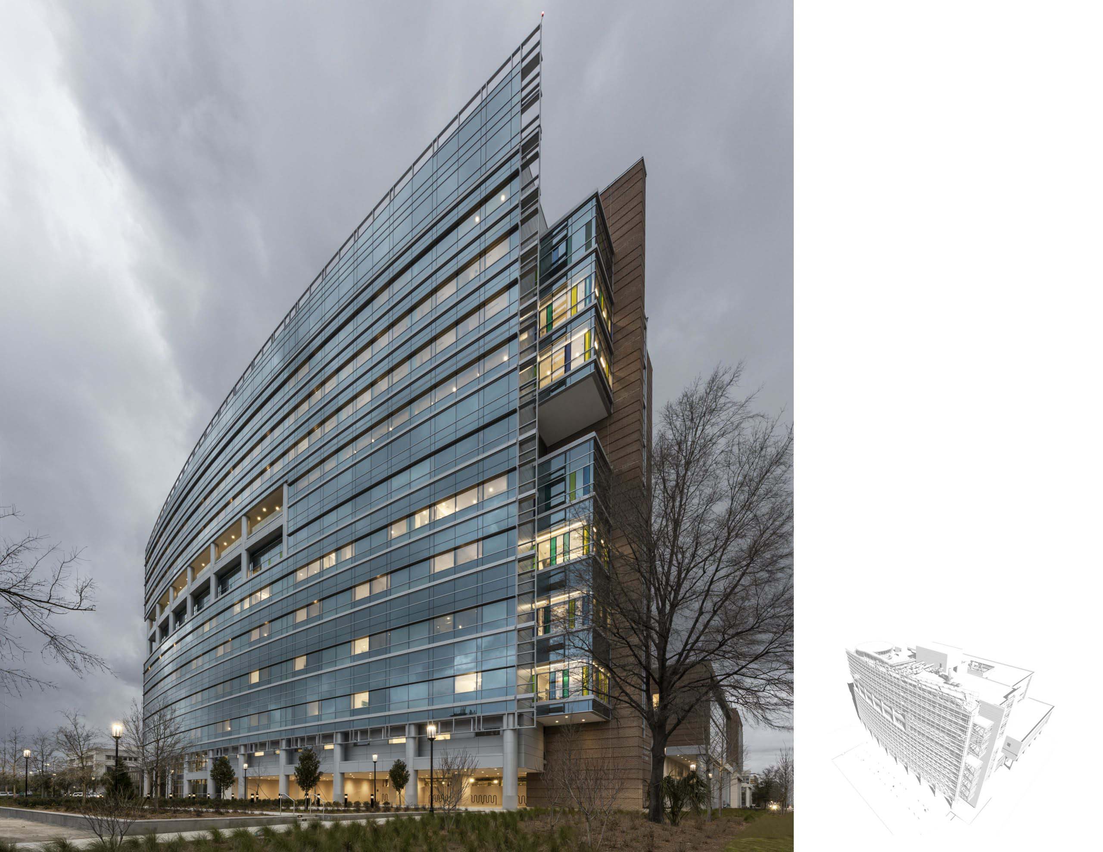10 VotesYear: 2020|Entry Categories: Built Project
MUSC Shawn Jenkins Children’s HospitalShawn Jenkins Children’s Hospital and Pearl Tourville Women’s Pavilion
Located in Charleston, South Carolina, on the southwestern edge of the Medical University of South Carolina (MUSC) campus, the hospital and pavilion are a “gateway icon” that welcomes residents and visitors traveling across the James Island Expressway Bridge onto Calhoun Street. The sail-like massing and all-glass exterior reflect the boats and water of the Ashley River and nearby Atlantic Ocean. The 629,000-square-foot, 389-million-dollar state-of-the-art children’s and women’s facility transforms healthcare services for the Charleston community as well as the state of South Carolina and will be one of the most spectrum-friendly hospital environments in the country.
Design Challenge
Our design responds to significant feedback from parents, patients, nurses, volunteer groups. and leadership.
We created the sail-like curved form and campus-sensitive exterior-finish palette to fulfill the client’s need for a facility that makes a good neighbor to the existing Ashley River adult patient tower. Our further aspiration was a design that would also express MUSC’s nationally renowned children’s and women’s care program.
There are moments of wonder and delight that reflect the buildings’ distinct program. Colored glass playfully highlights neutral tones of Lowcountry sweetgrass as well as blues and greens of sea and sky, melding the exterior and interior color and finish palettes. They also highlight where the façade encloses public or patient- and family-focused areas. The interior design considers and engages all age groups, from toddlers to teenagers. It balances playfulness in common spaces with a sense of refuge in exam rooms.
Floors were designed around Lowcountry themes, from A Warm Welcome on the ground floor through the Beach and the Marsh up to Rooftops over the Lowcountry.
Exterior moments, such as the Child Life rooftop garden, outdoor terrace, and lantern, articulate indoor and outdoor spaces for patients, families, and staff to rest and restore their energy.Physical Context
Charleston is a Lowcountry city. The hot subtropical climate of South Carolina’s coast has historically translated into buildings that respond to high water tables with a raised first floor. We addressed these conditions with an elevated program that locates only the public entry lobby, amenity/support, and ED services on the ground floor under a two-level entry portico.
The new hospital replaces and pays homage to McClennan-Banks Memorial Hospital, the first African-American teaching hospital in South Carolina. Cypress piles from the razed building were repurposed by a local craftsperson, who was a McLennan-Banks patient in his early years. The swirling patterns on the terrazzo dividers are inspired by the work of the late Philip Simmons, a legendary Charleston blacksmith and ironwork artisan.
The site design weaves into the city’s network of civic gardens. A grove of trees sets the building back from the street and anchors an urban green space accessible to patients, families, and the community. A new vertical lantern form marking the corner of Calhoun Street and Courtenay Drive, was inspired from street corner landmarks commonly found in Charleston’s historic districts.
Share This, Choose Your Platform!





