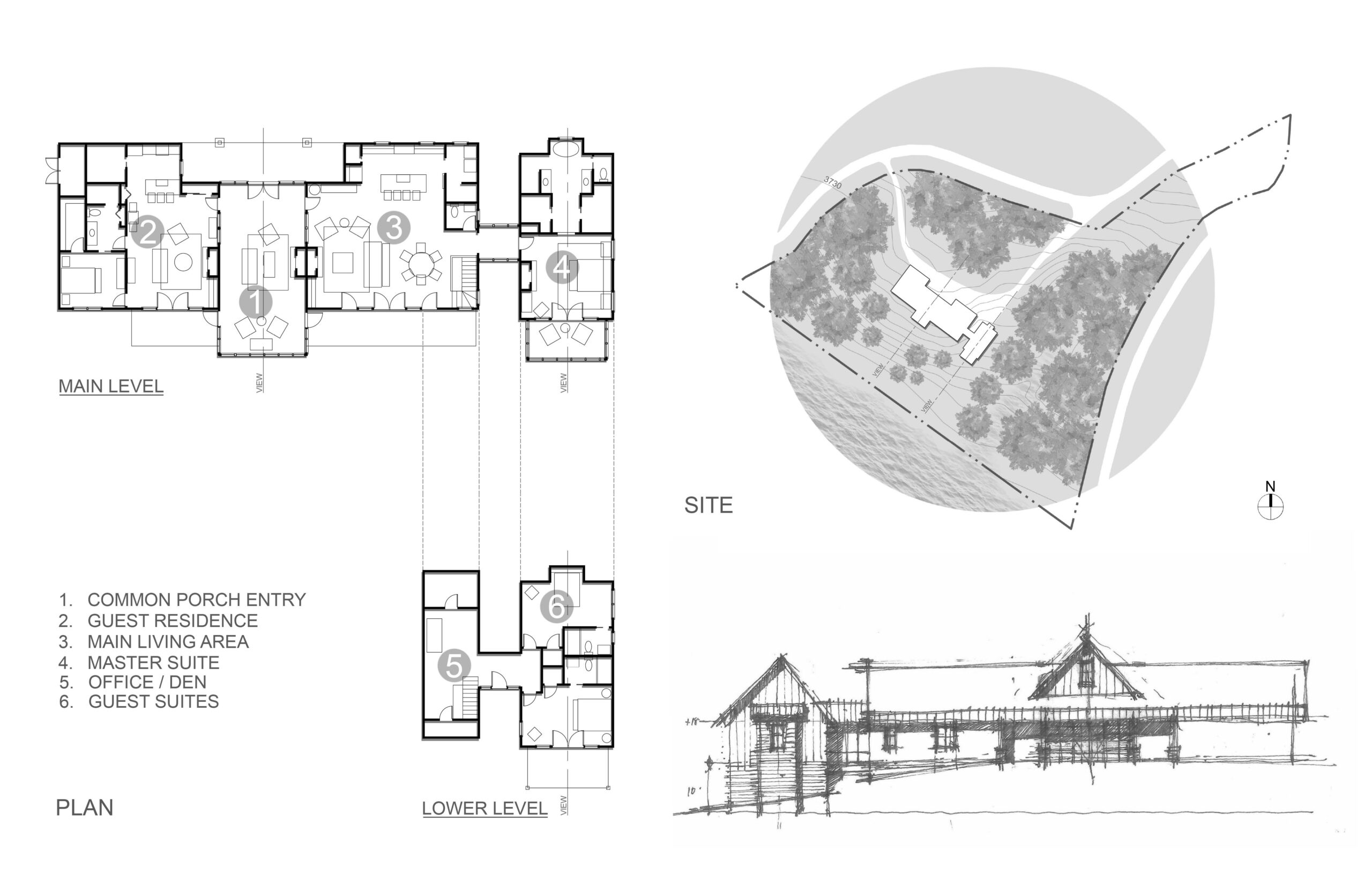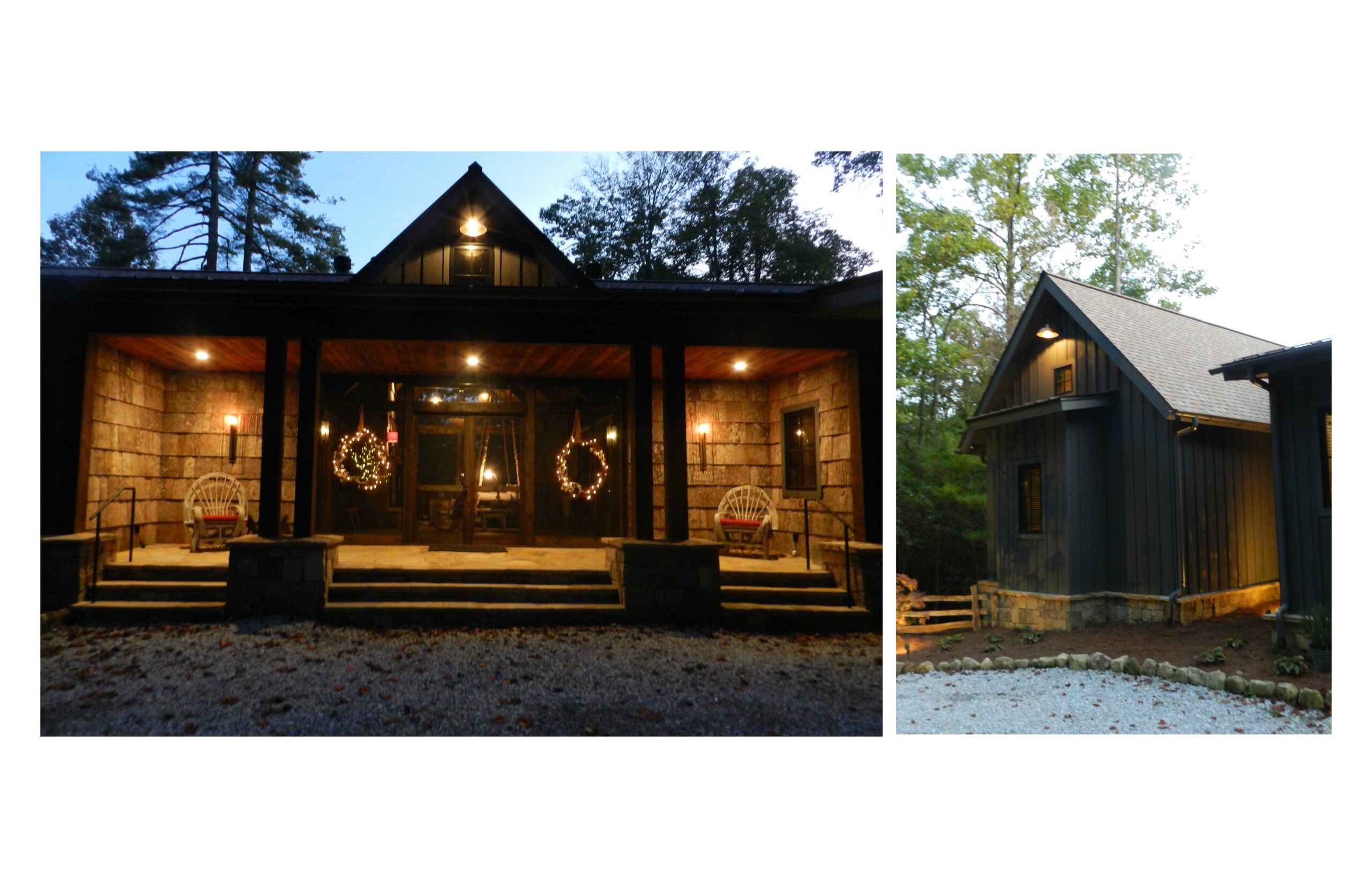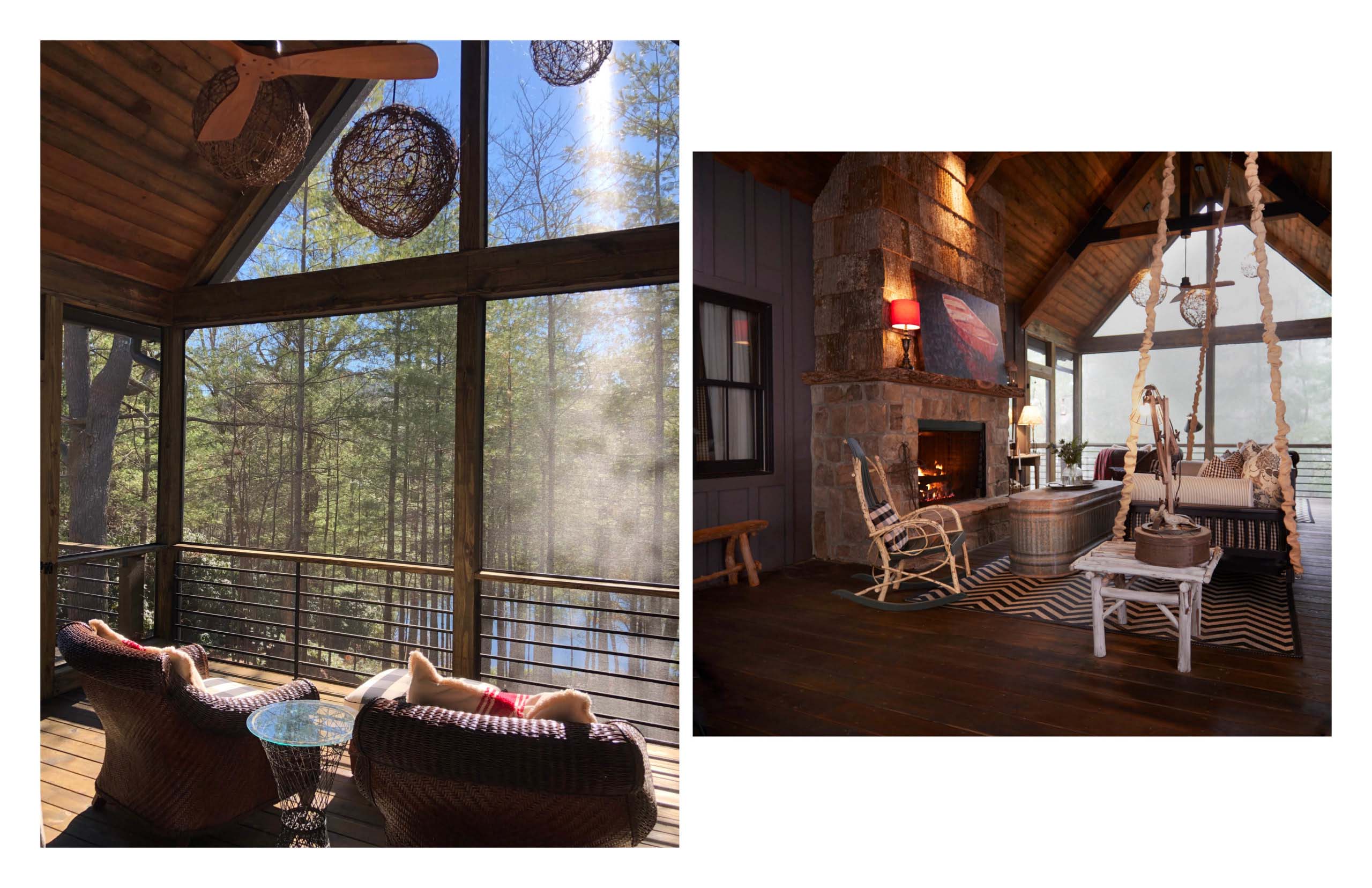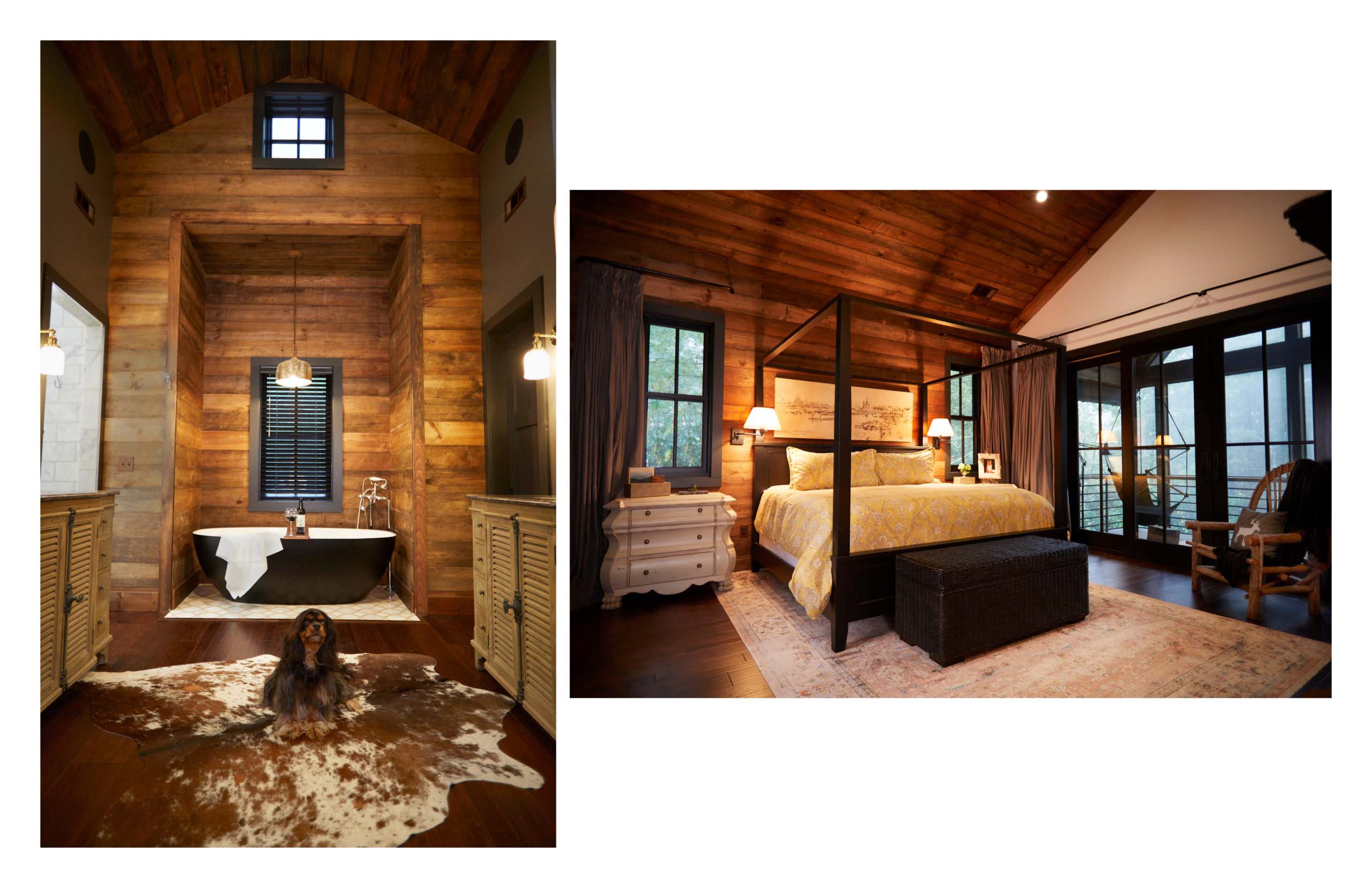35 VotesYear: 2020|Entry Categories: Residential under $1M
North Georgia Mountain Retreat
The Owners vision was to create a mountain retreat that was in harmony with its natural surroundings, a place to foster relaxation and a connection to the outdoors atop the Blue Ride Divide. The design of the home celebrates a sense of place. The homes unassuming and classic forms reference the local vernacular and the materiality celebrates and integrates with the landscape.
Design Challenge
Initial design challenges included siting of the home to 1) maximize views of the natural spring fed pond on the lower property, while minimizing removal of trees and vegetation, and 2) siting the home to minimize foundation work and create a primary living area all on one level. The Designers evaluated the site extensively to determine the best location to meet these objectives.
Once excavation began, rock was encountered on the site (not uncommon on the Blue Ridge Divide at elevation 3,700 ft). This allowed the designers to deviate from the proposed conventional foundation response and drill directly into bedrock – which afforded cost savings. The discovered granite bedrock also resulted in a deliberate move to shift the bedroom wing 10 ft. to the south – which created opportunity for improved pond and mountain views. In addition, avoiding the bedrock also provided an opportunity to create a bedroom niche on the lower level, that was also expressed through the master bedroom suite, adding interest to the front elevation.
Designing a cost-effective envelope for the sometimes-harsh winter climate at elevation of 3,700 ft. also had its challenges. The designers ultimately chose to minimize utility costs through the use of a super insulated building envelope that includes urethane foamed in place walls, ceilings, and crawl spaces. Window fenestration includes low-e glass. A dual fuel furnace system helps to minimize utility costs during winter months and tankless water heaters create additional operational efficiencies.Physical Context
“No house should ever be on a hill or on anything. It should be of the hill. Belonging to it. Hill and house should live together each the happier for the other.”
Frank Lloyd Wright
The designers intentionally minimized the homes impact on its site, a gently sloping pine covered knoll at the top of the Blue Ridge Divide. Careful siting prioritizes pond and partial mountain views from all primary areas of the home. The homes placement also respects the location of natural spring fed streams on the property.
Reminiscent of a mountain lodge, the two primary living quarters are separated by a dog trot style thru-porch, a feature common to southern Appalachian architecture. This transept immediately connects one with the surrounding forest as if to say “welcome, take a deep breath, relax”. A glazed connector separates bedrooms from the main living area, creating additional privacy as well as transparency and connections to vistas beyond.
The orientation of the home also responds to the solar path. Morning sun warms the bedroom wing, and adverse western sun impact is minimized by an opaque elevation. The linear plan takes advantage of cross ventilation in both longitudinal and transverse directions minimizing use of active conditioning systems during temperate months.
The charcoal board and batten envelope, fieldstone and metal roof palette further blend this home into its surroundings. South facing monitors bring increased daylight into the main living area and capitalize on views of the surrounding pines and nearby Rabun Bald.
Share This, Choose Your Platform!








