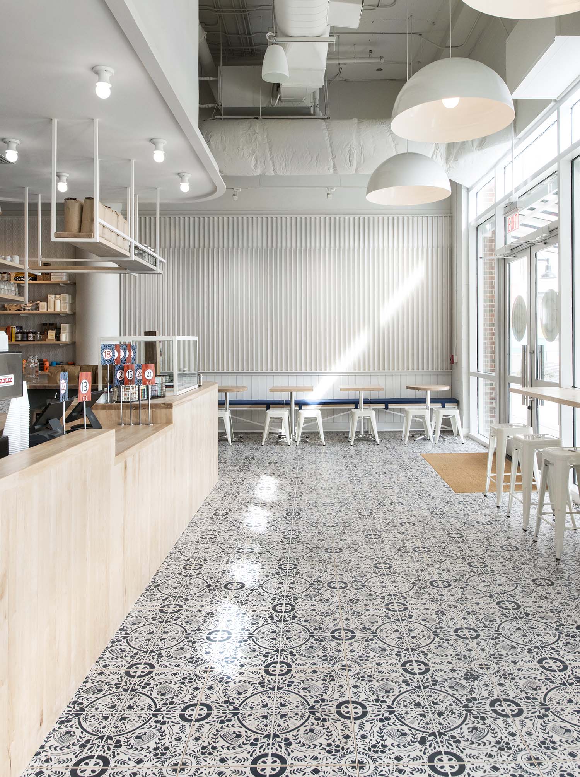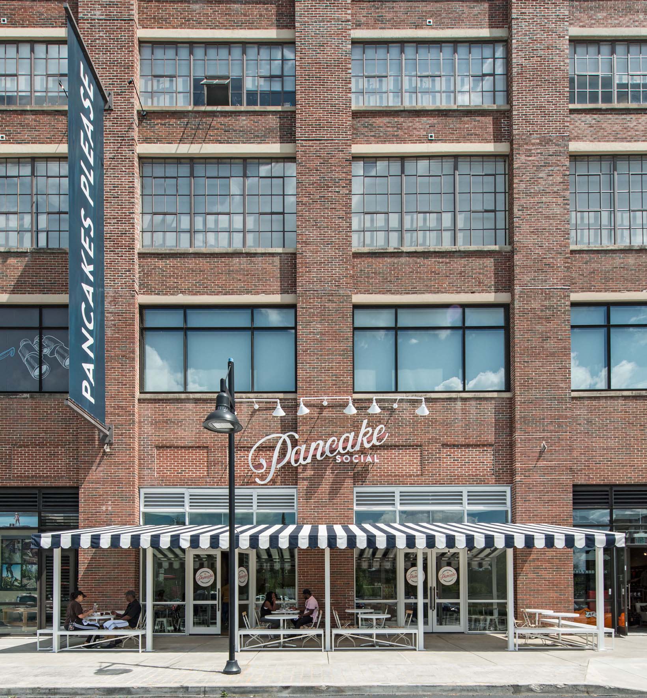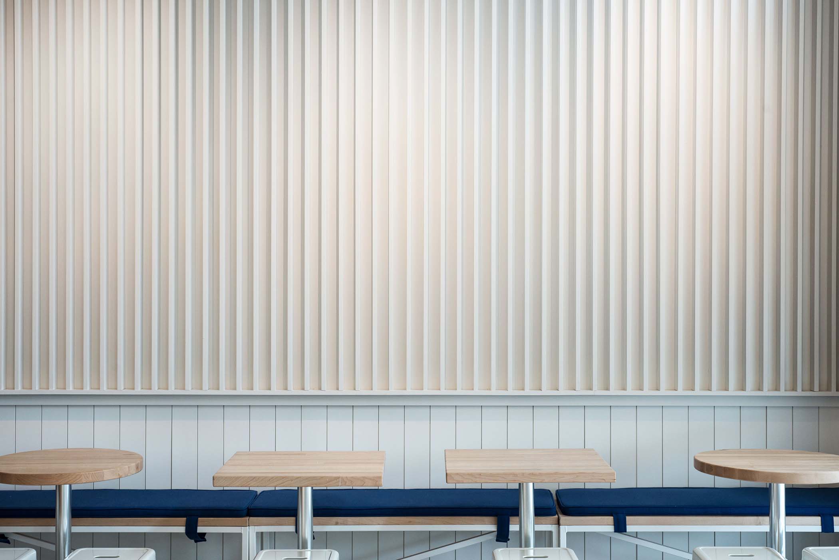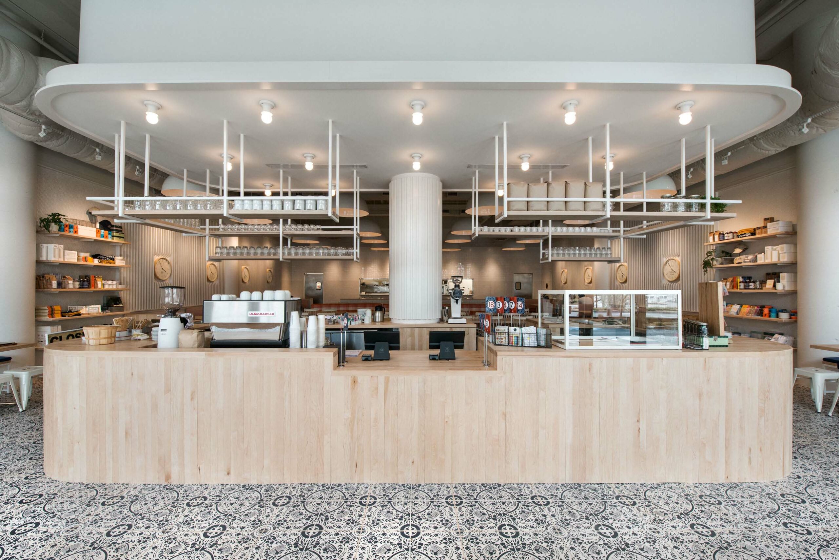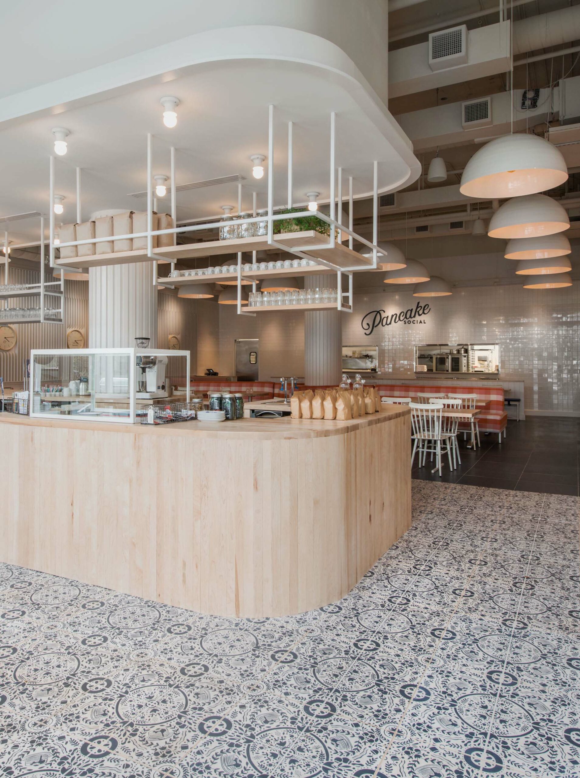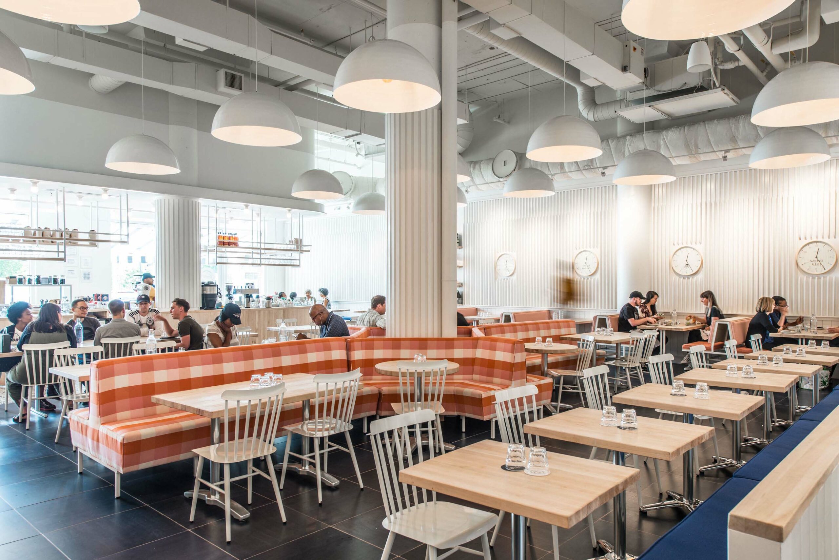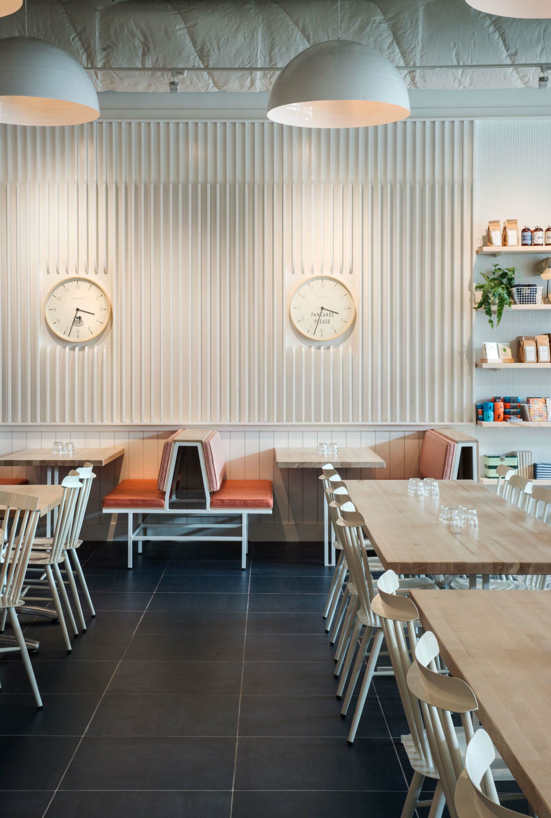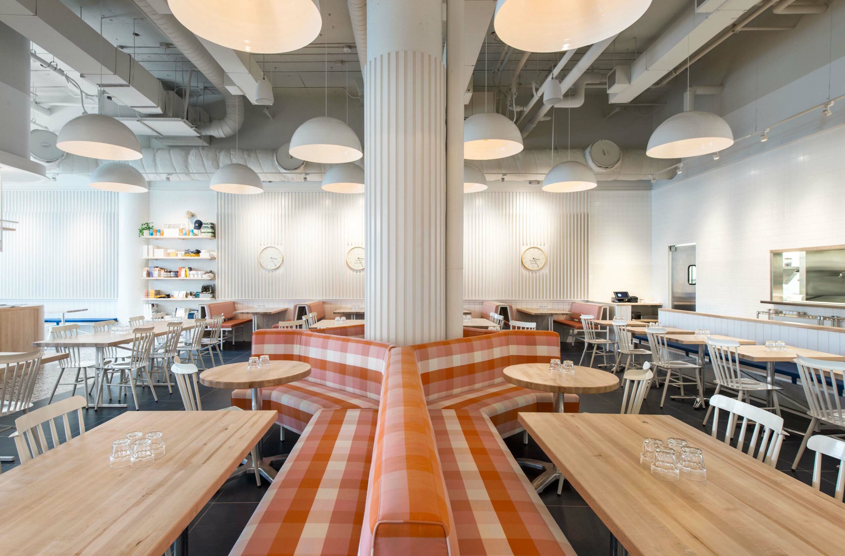12 VotesYear: 2020|Entry Categories: Interior Architecture
Pancake Social
Pancake Social is a 2,900 sf restaurant and coffee house offering all-day breakfast located in a large renovated brick, concrete and steel warehouse. The symmetrical design was conceived as a sun-filled coffee space with porch in front and a casual breakfast room with kitchen in the rear.
Design Challenge
The problem with restaurant design going into a neutral, boring white box typically is driven by overly themed environments. Our solution was to provide an architectural sensibility that was concerned with natural light, mitigation of noise, and simplicity of function while providing a familiar space that felt comfortable and reinforced this new brand - Pancake Social.
With dark blue and white stripes, the exterior awning was positioned so a sliver of sunlight would hit the textured walls throughout the day. Wood paneled walls seem to melt where clocks are located announcing “Pancake Hour” all day long. The textured slat walls provide visual continuity from front to back while also creating textured sound baffles. Simple gestures in the wood walls created scale and rhythm.
Booths and banquette seating are light and airy with pastel pink and orange fabrics that complement the mostly white interior. Even with a modest budget, little of the design is off-the-shelf, from hand-stenciled wood floor tiles and cnc cut walls to the locally made butcher block bar and tabletops. The stenciled floors have coffee cups, pancakes, and bacon strips forming symmetrical and repeating patterns in dark blue and white.
Mechanical systems were accommodated in the very tall space. However, the kitchen exhaust and fresh could not be extended to the roof. The exhaust system had to be completely contained within the interior and exhausted out of the front of the historically protected building.Physical Context
Pancake Social is located in a relatively dead white box on the edge of a bustling renovated mixed-use warehouse. Getting light into the space was a key problem we solved by allowing a sliver of light to penetrate above the awning covered porch. The use of color was held to a minimum with mostly white walls, 3 tones of white tile and grey ceilings and painted ductwork. This allowed the light to expand as much as possible. The color and texture on the floor and seating were bold highlights in the neutral box.
The box lent itself to a very simple symmetrical diagram which allowed for a layered organization of space. Upon entering the space, guests will be greeted by a coffee and beverage bar consisting of a monolith of maple butcher block with slender white steel shelves above. Just beyond, the dining room’s diversity of seating gives groups, large or small, the opportunity to sit together. By dividing the 120 seat room with the coffee bar, two types of dining are created - fast-casual cafe in front and sit-down dining behind.
Share This, Choose Your Platform!

