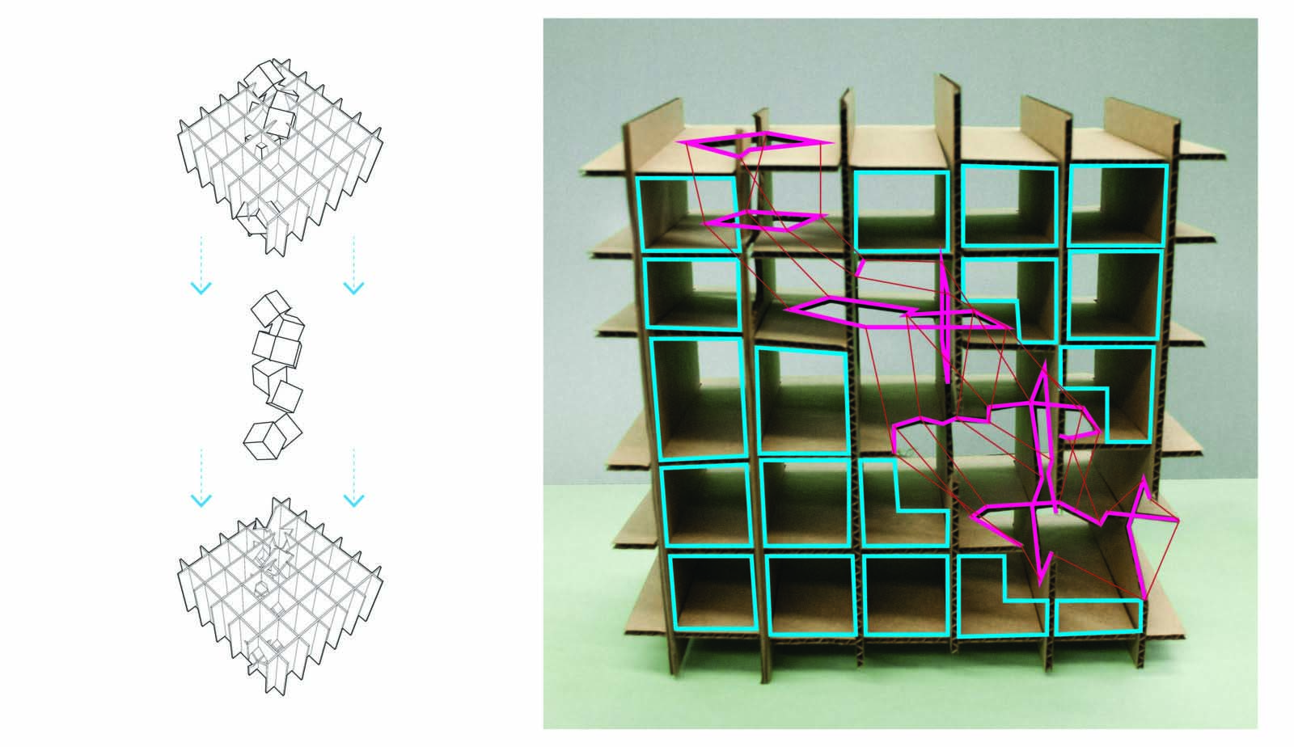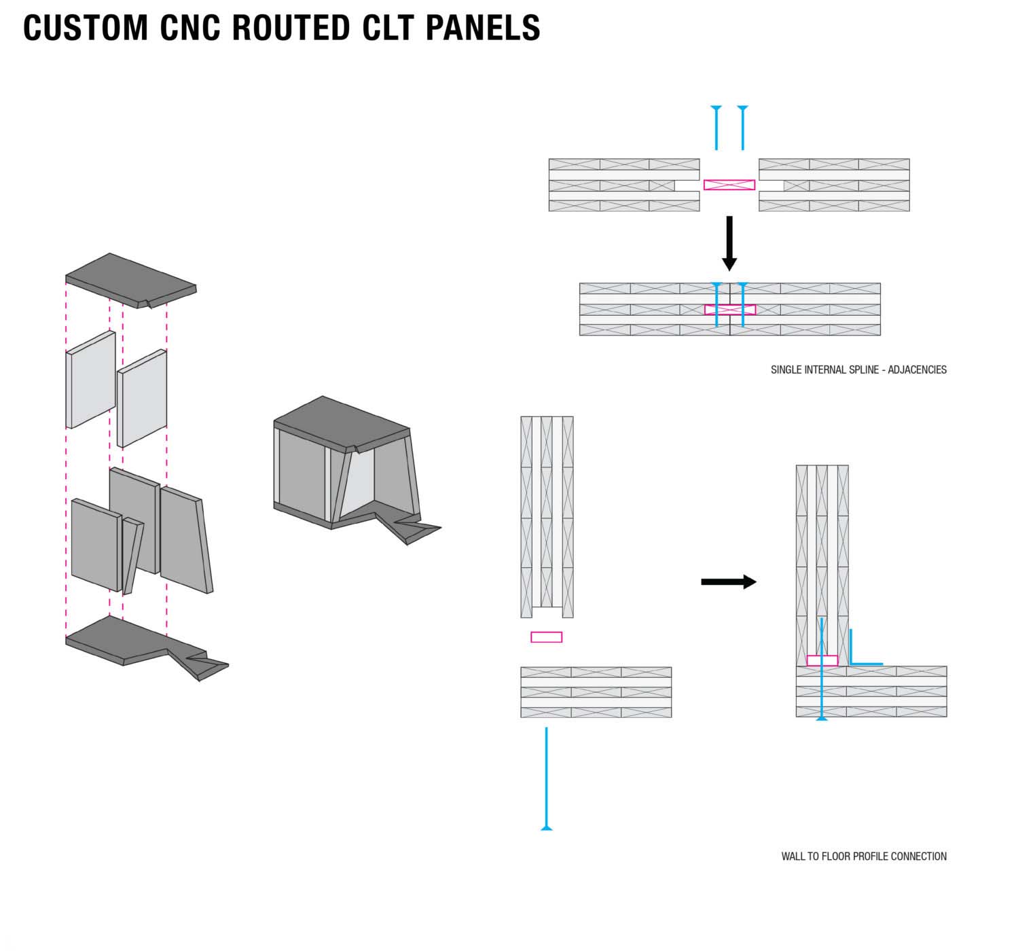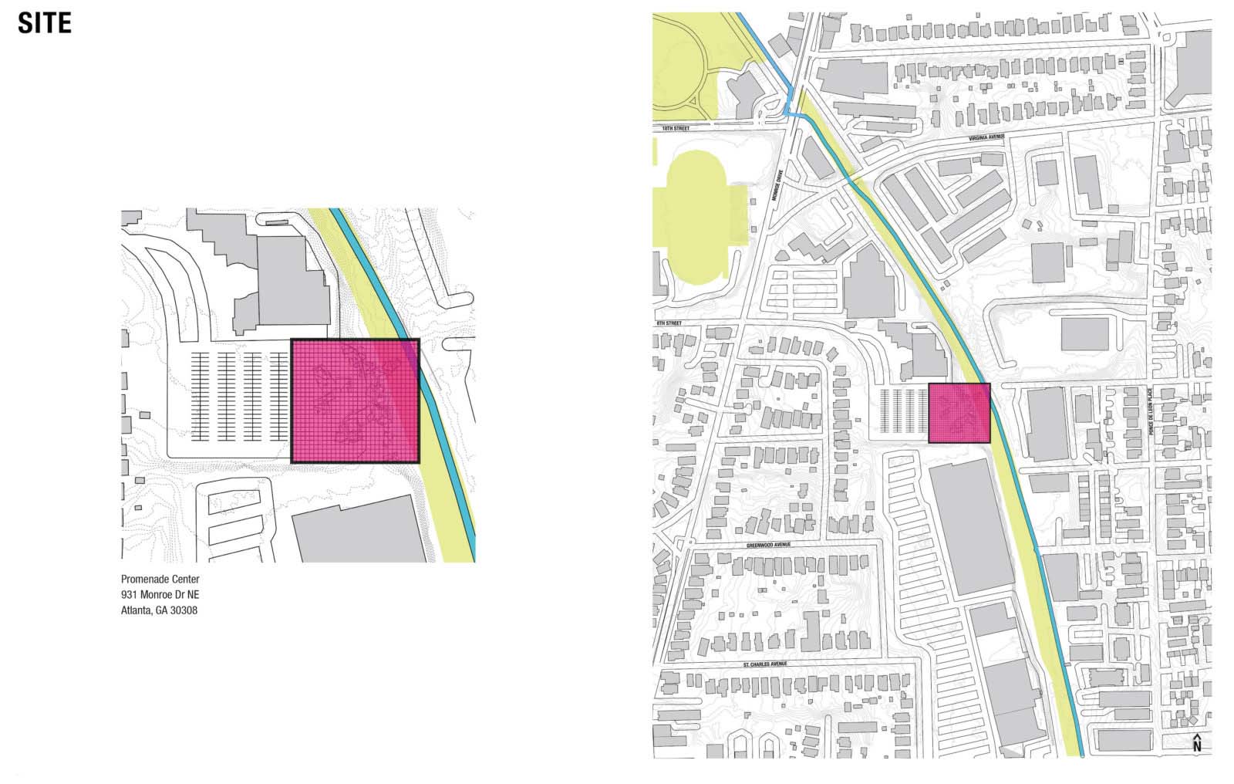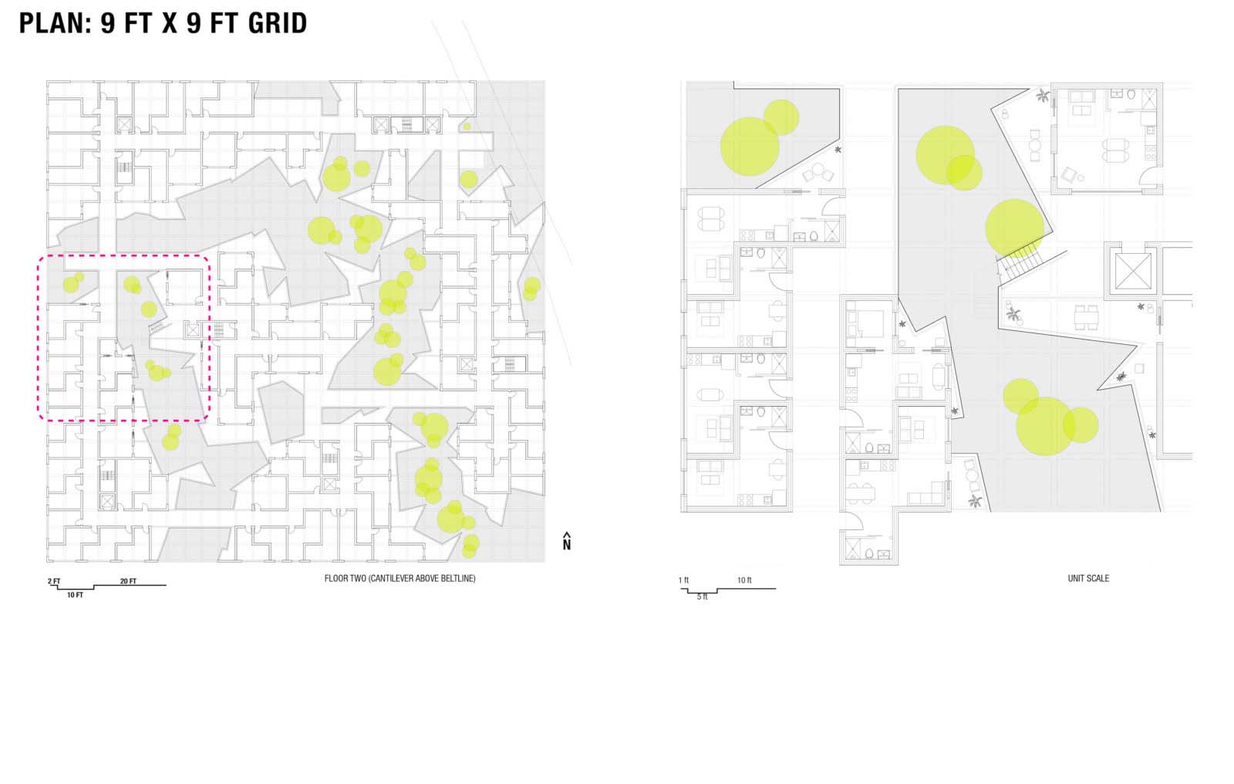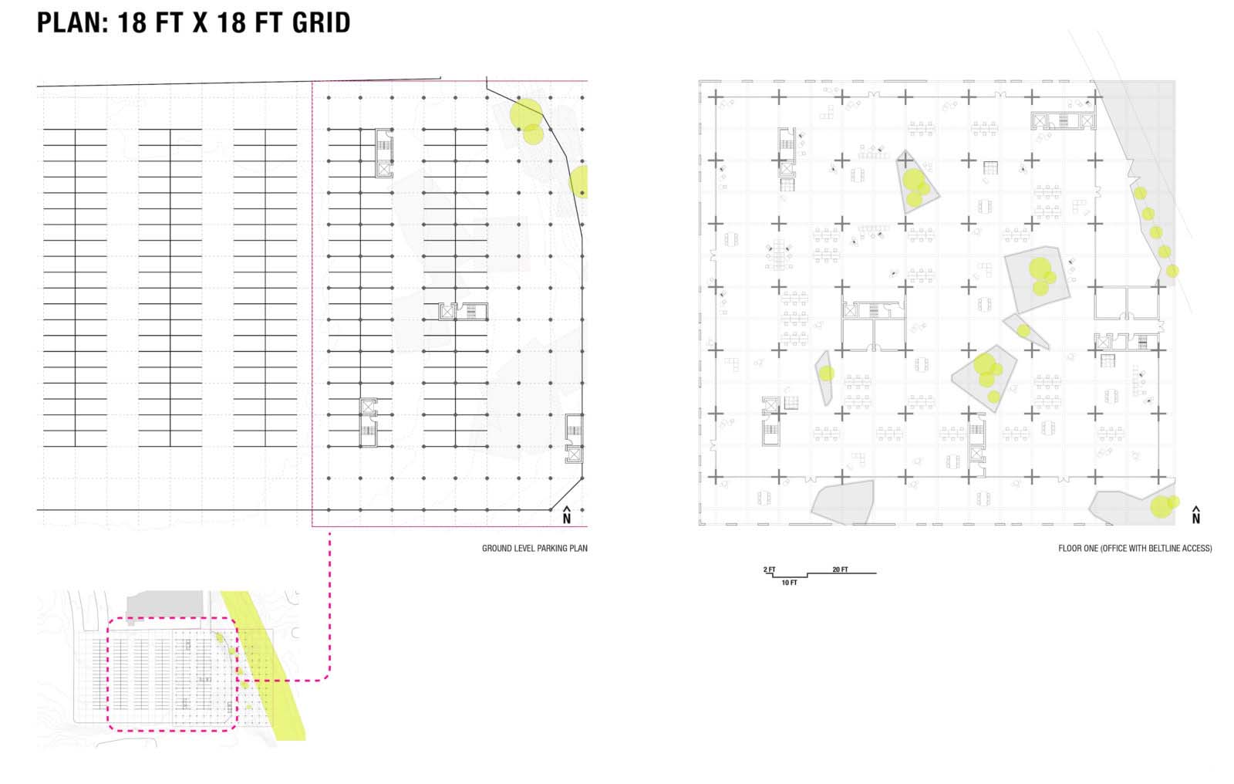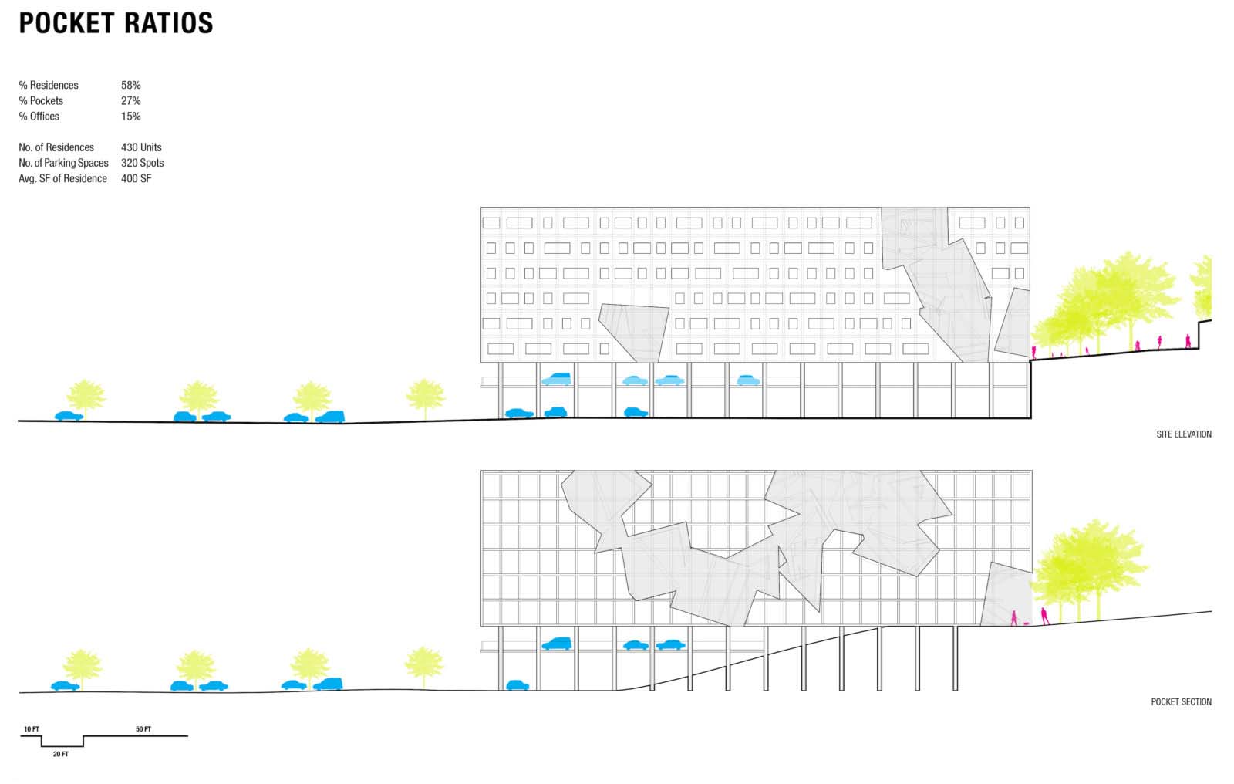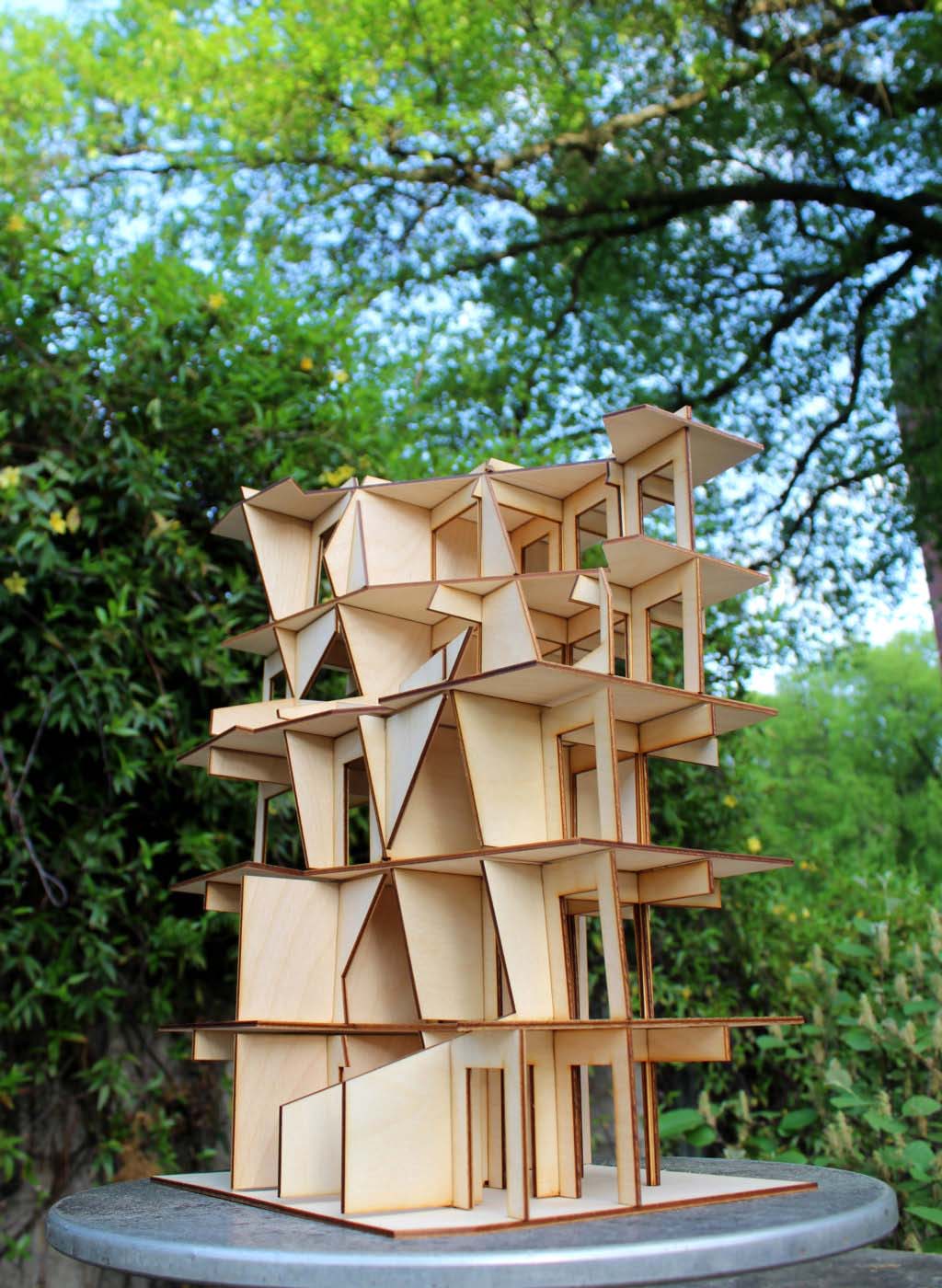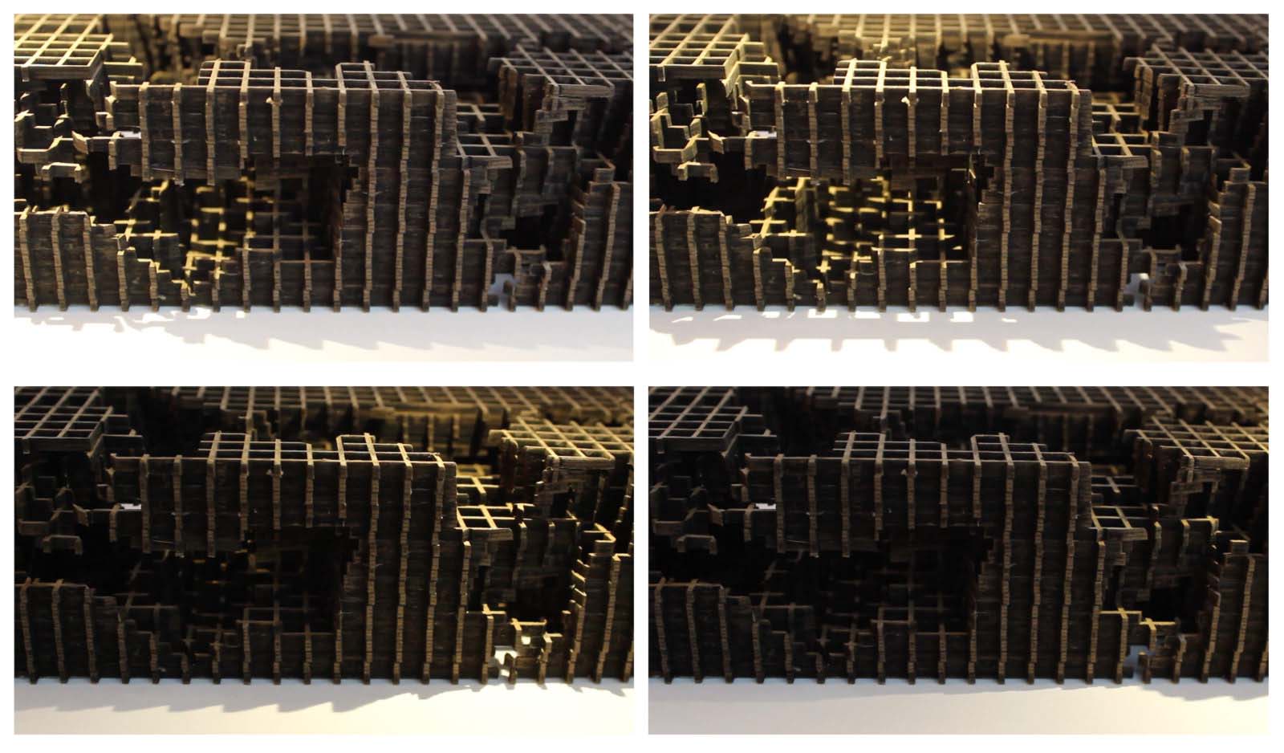2 VotesYear: 2020|Entry Categories: Student Project
Pockets
Pockets are surprising gathering spaces created through simple means. Moments of exception are embedded within a dense mixed-use building grid, traveling through channels of light, sound, and air. The carving of the CLT shear wall construction breaks a regularized geometry allowing for changes in light, breath, and thermal delight. The subtraction of this mass introduces new programs into a formerly double-loaded, regular housing building, redefining the normal housing block building program.
Design Challenge
Given the current trajectory of population growth in dense cities, Pockets create a low-cost, quickly deployable, and beautiful housing system that simultaneously fosters community. Traditionally, multi-unit housing typologies consist of blocks of repetitious units on a double-loaded corridor. Pockets transform and dismantle the existing block structure housing typology through interrupting the regularity. The Pockets system is constructed of a grid of CLT shear walls, and voids are carved within the walls through subtraction of irregular forms from the gridded structure. Carving away at the grid allows for subtraction from existing modular forms, and thus unexpected voids manifest from large masses of block. The breaking of a regularized geometry allows for changes in light, breath, and thermal delight. Carving into this mass introduces new programs into a formerly double-loaded, typical housing building, redefining the normal housing block building program. Flat structural elements are manufactured offsite and assembled into a three-dimensional grid on site, achieving complex spaces through simple means. Through a regularized dense grid of structured elements, simple cuts in CLT slabs and walls can result in exceptional forms and spaces.Physical Context
Pockets is a prototype of affordable housing that can be implemented anywhere. The current site prototype is that of existing parking surface lots. Proposed as a CLT shear wall construction system, the panels are translated into two grid scales. The first grid is at the residential scale and includes 9 ft x 9 ft modules. These modules can be reconfigured into multiple size units within the overall 9 ft x 9 ft grid of the building. The second grid scale is at the commercial level and is one of 18 ft x 18 ft. This accommodates the standard 9 ft x 18 ft parking spot along with one-way and two-way traffic lanes. Above the parking level sits an open floor that also follows this 18 ft x 18 ft grid and can be used for of open office or retail programs. This proposal studies a site in Atlanta adjacent to the Beltline, and the proposed mixed-use building is built above an existing parking site. This increases parking while providing office, retail, and housing. CLT was chosen as a construction material due to the close proximity of an CLT manufacturing plant in Dothan, Alabama. This will greatly limit transportation time to and from the site. All panels can bet transported via truck to the site to shorten construction time. The wood for the CLT can be sourced locally, and the transportation through manufacturing and construction will be limited due to the close proximity of all these considerations.
Share This, Choose Your Platform!


