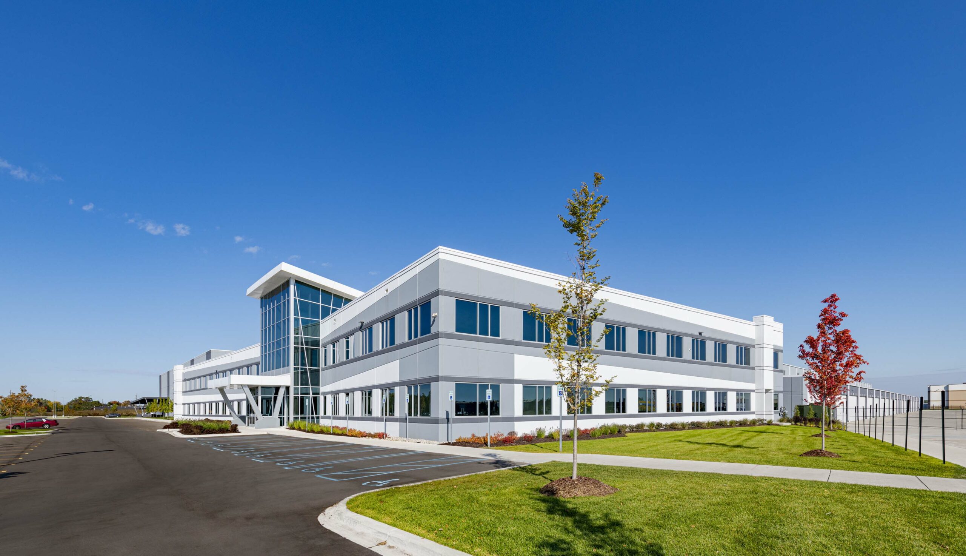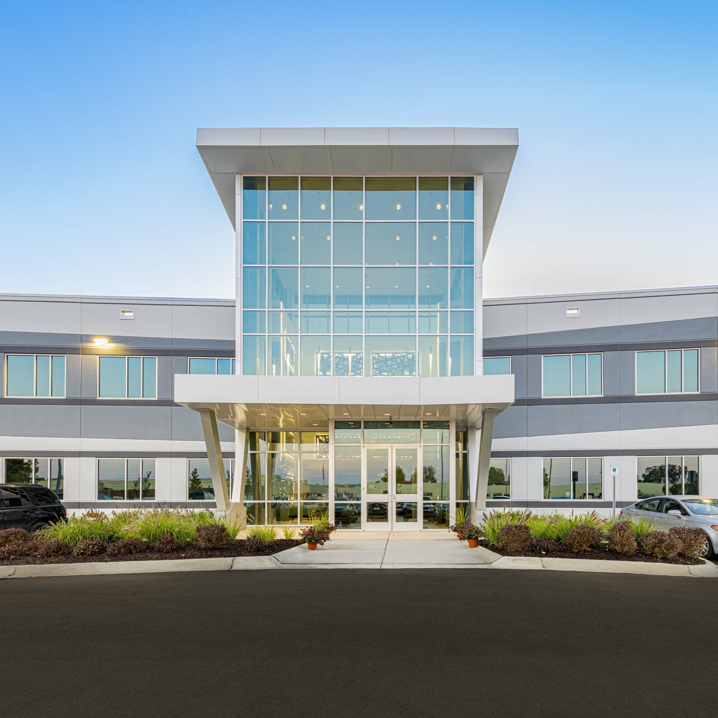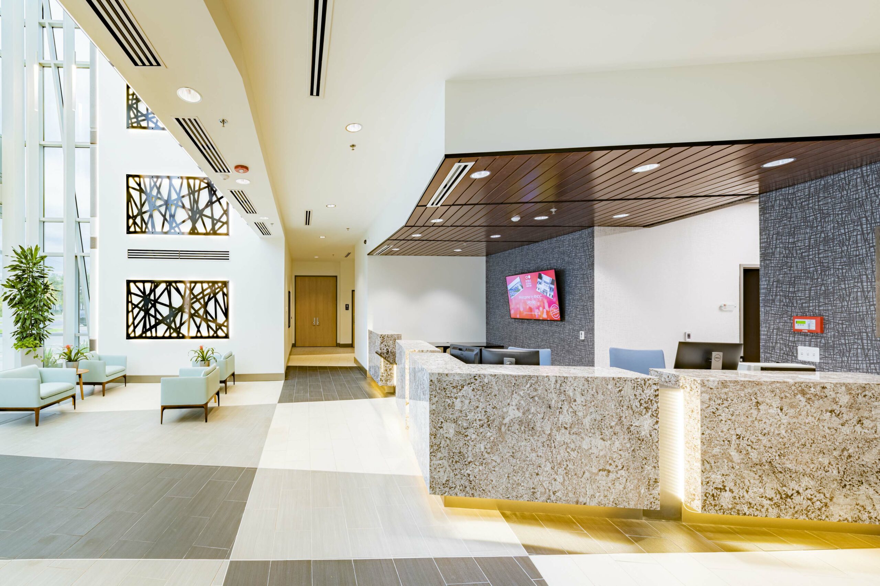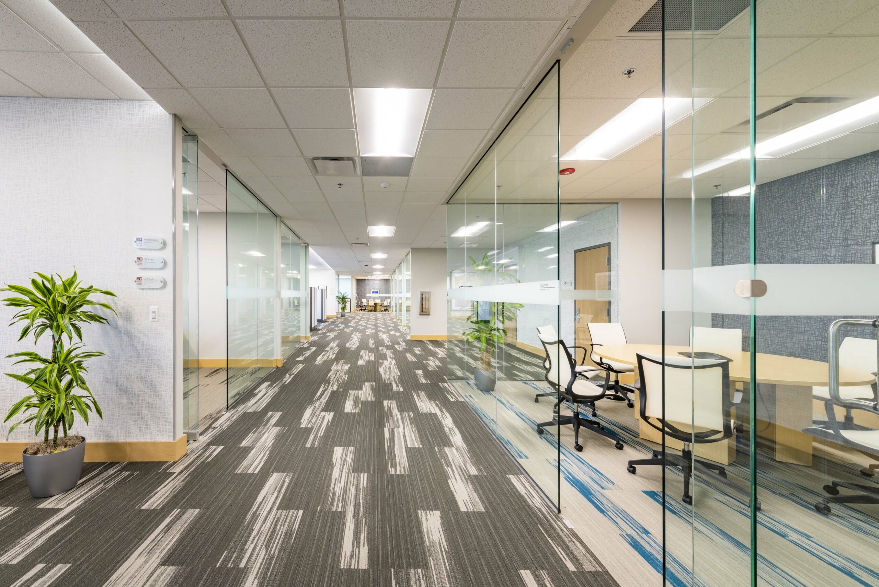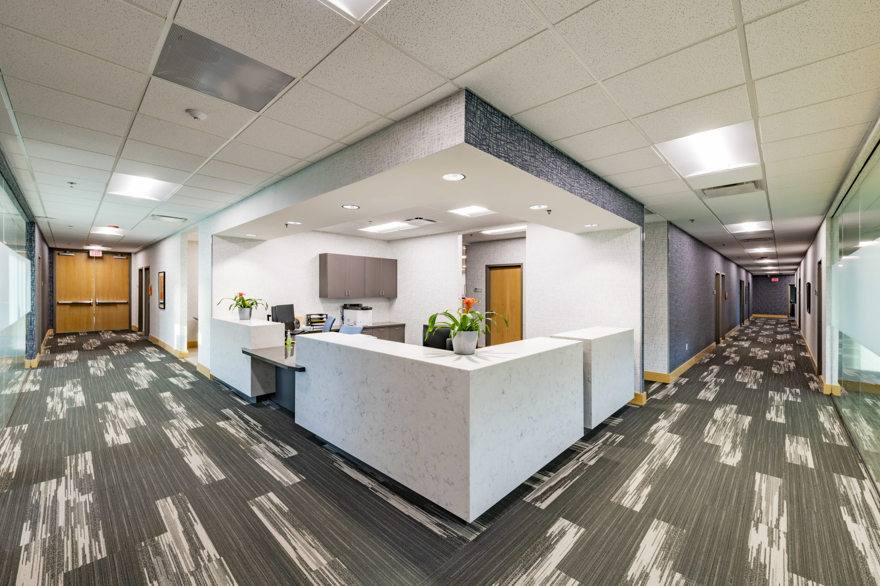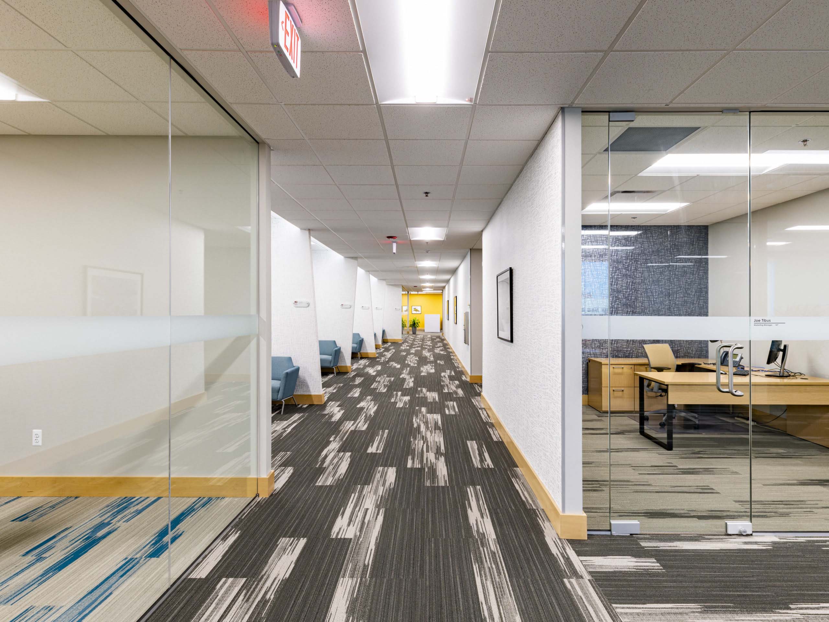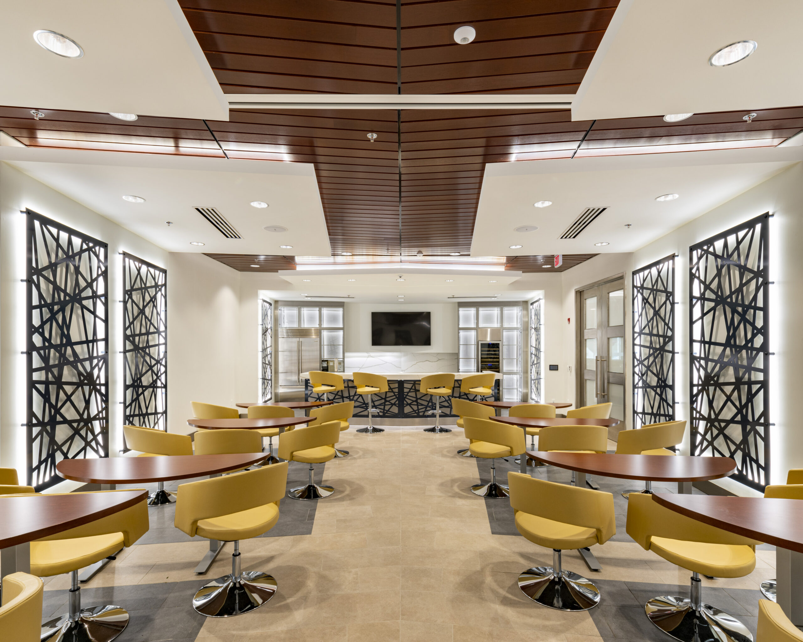0 VotesYear: 2020|Entry Categories: Built Project
Republic National Distributing Company Livonia, Michigan
600,000 square foot Office / Distribution facility, including 50,000 square feet of Class A office space, for Republic National Distributing Co. The warehouse / distribution area of the facility provides a variety of advanced storage and robotic systems to accommodate efficient distribution of product to an entire state of Michigan. The office portion of the facility includes a wide range of spaces geared toward addressing the varying needs of its human occupants. Within this facility a variety of private, semi-private, and open offices are provided alongside more specialized spaces like a mixology room and a segmentable 340 person auditorium.
Design Challenge
Change is inevitable and sometimes major changes in design intent come halfway through construction documents. These changes are inevitable, their scale, impact, and the final product can be mitigated through innovation. In today’s business marketplace retaining employees and keeping them engaged and working efficiently is a challenge for businesses. When employees can rate the environment of their workplace anonymously online businesses have the opportunity to increase their ratings not only through quality management practices but also through a well thought out design of their physical environments. Late stage design directive change from more traditional approach on office structuring to one geared more toward a multi generation employee base appeal generated the need for rethinking of the entire office layout.
Majority of the change in directive was aimed at the office space with understanding of the multigenerational nature of their workforce. The typically older generation of workers in the executive side retained the majority of the private offices and the open office style support staff spaces but had their meeting spaces opened up visually into a more semi-private spaces through partially frosted glazed walls. Majority of the change occurred on the managerial side of the office where a more social and open design was implemented. A widening corridor connecting intermittent glass conference rooms, open cubicle spaces, and glass front offices was provided to connect visually and intermingle the workflow for the occupants. Additionally common work areas and open ended touchdown spaces for informal meetings were provided to encourage open gatherings.Physical Context
As this is a site for a distribution facility the functionality and efficiency of the main function takes precedence over most other factors. This brownfield development project is located on part of a site of the former General Motors assembly plant that was demolished in 1988. A Due Care program was established as measures to prevent the spread of contaminants and hazardous chemicals remaining from the original assembly facility. Portions of the site are still under review and observation by the federal government. An adjacent site was developed for a 1,000,000 SF Amazon distribution facility. A portion of the remaining assembly plant site will not be released for redevelopment for many years.
Share This, Choose Your Platform!

