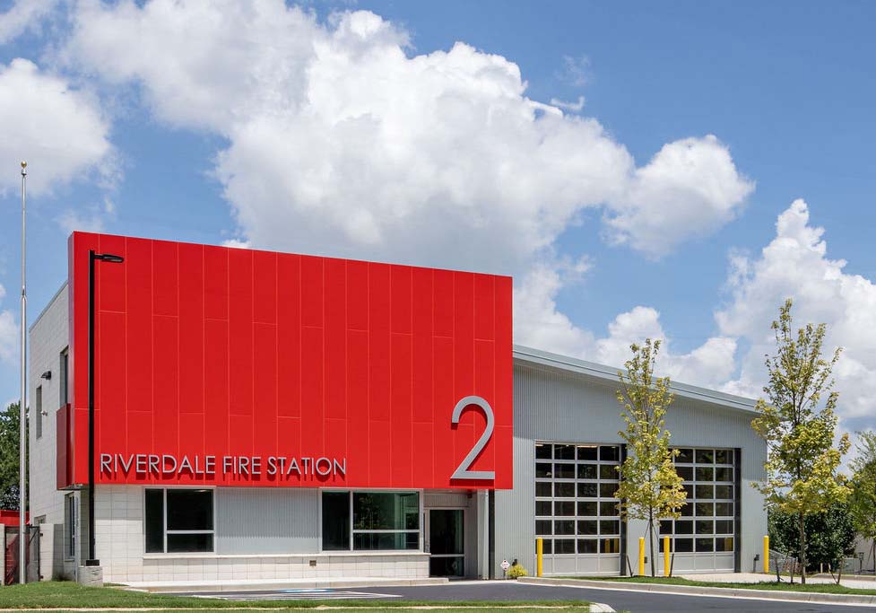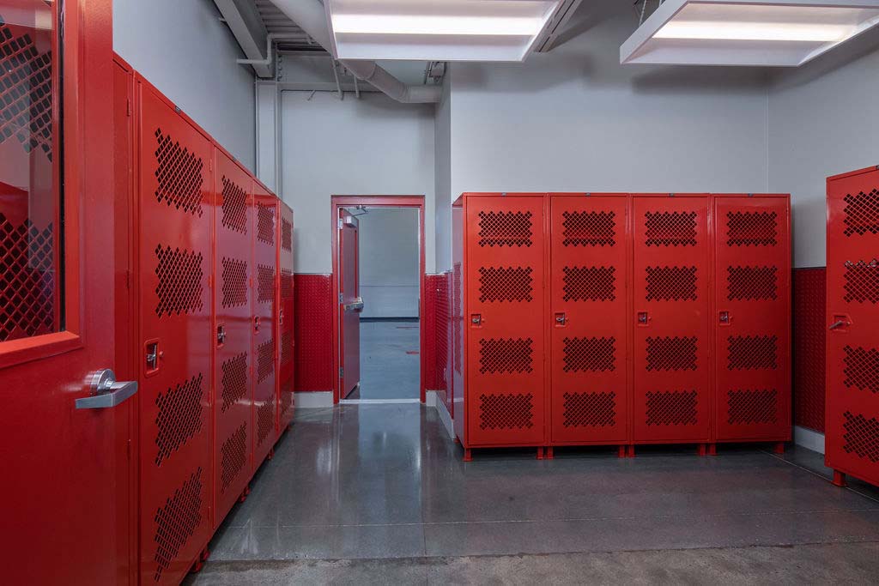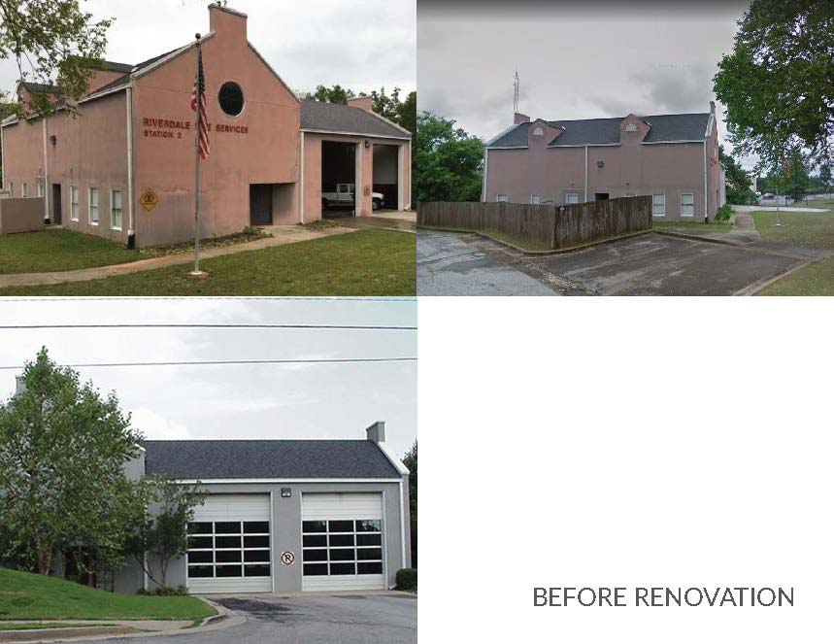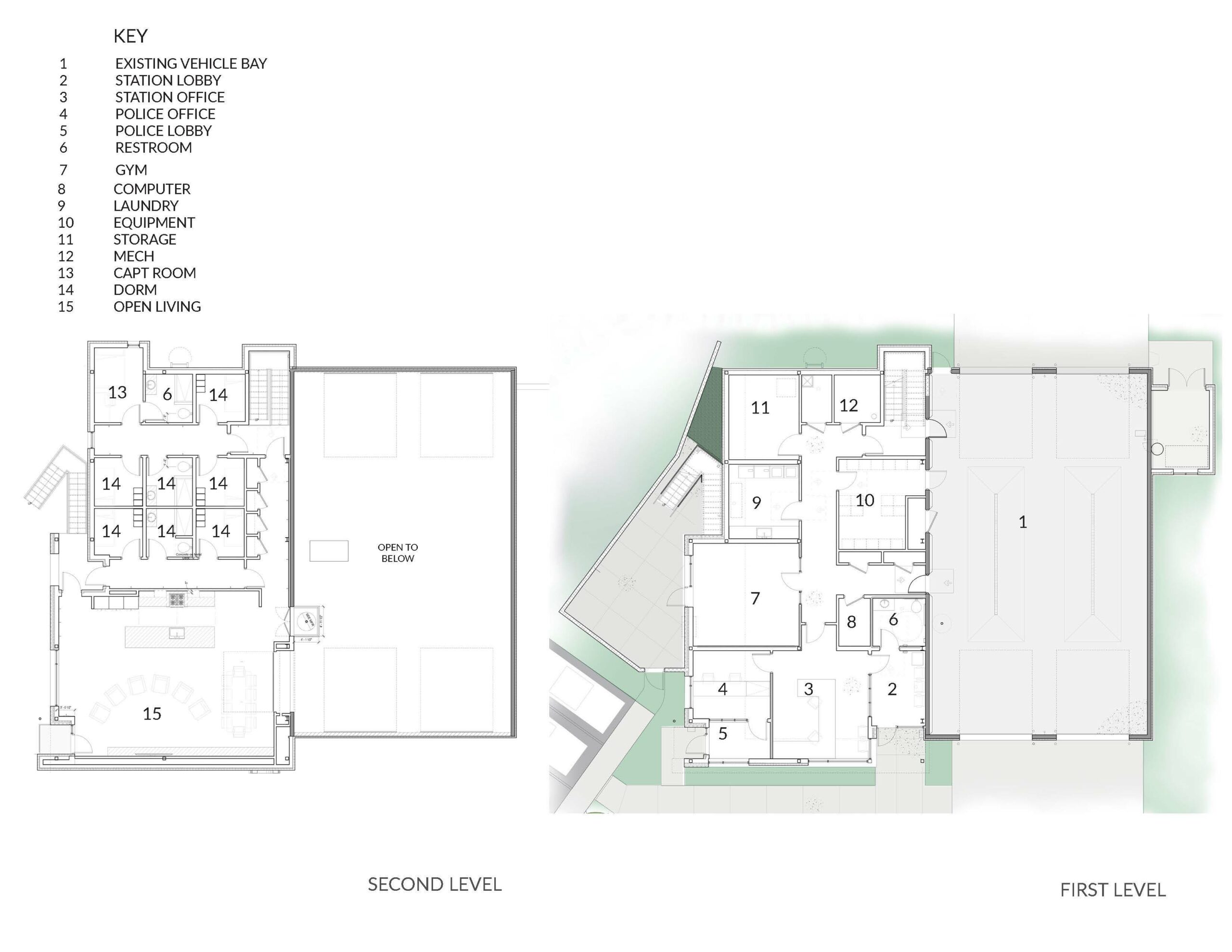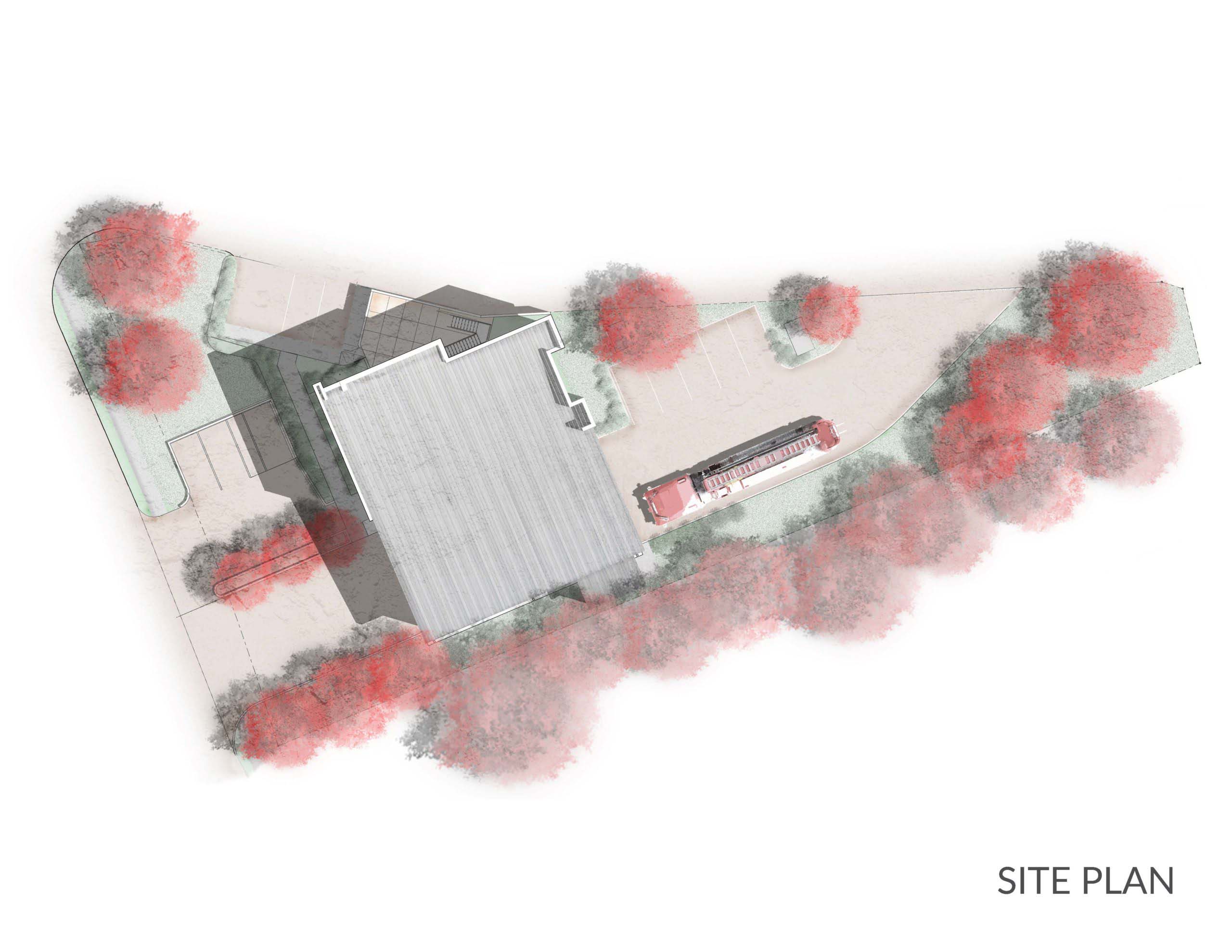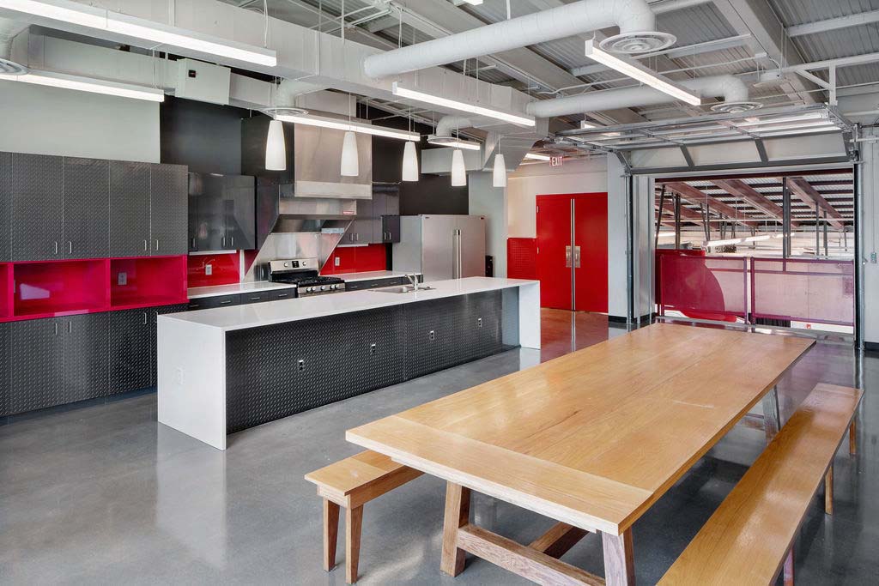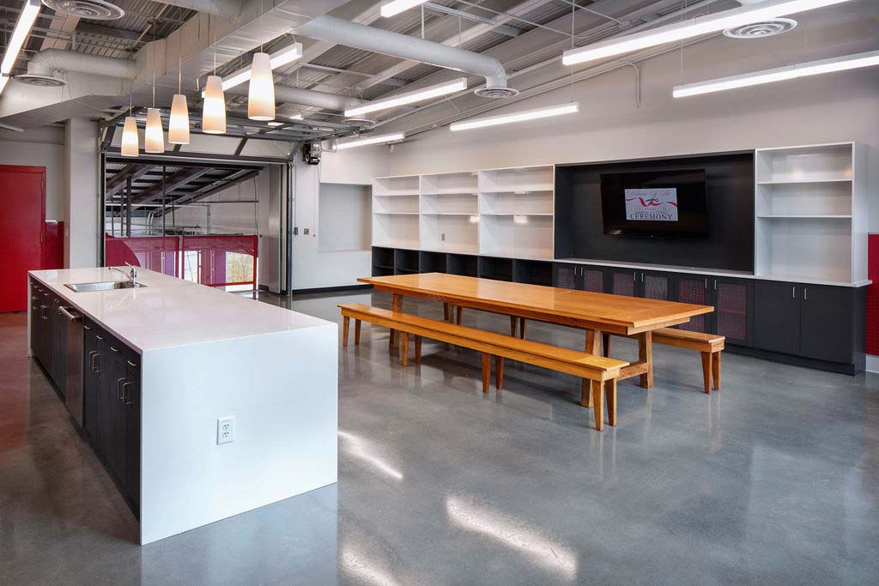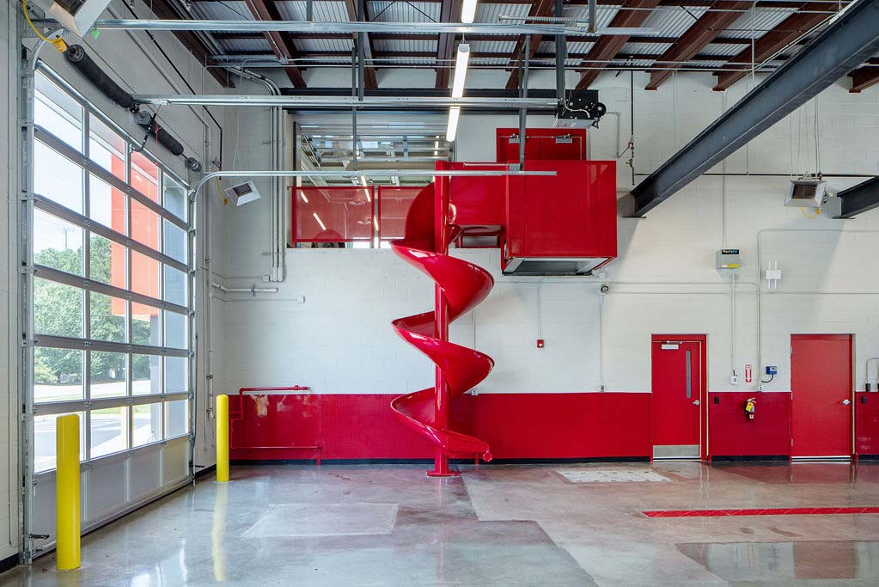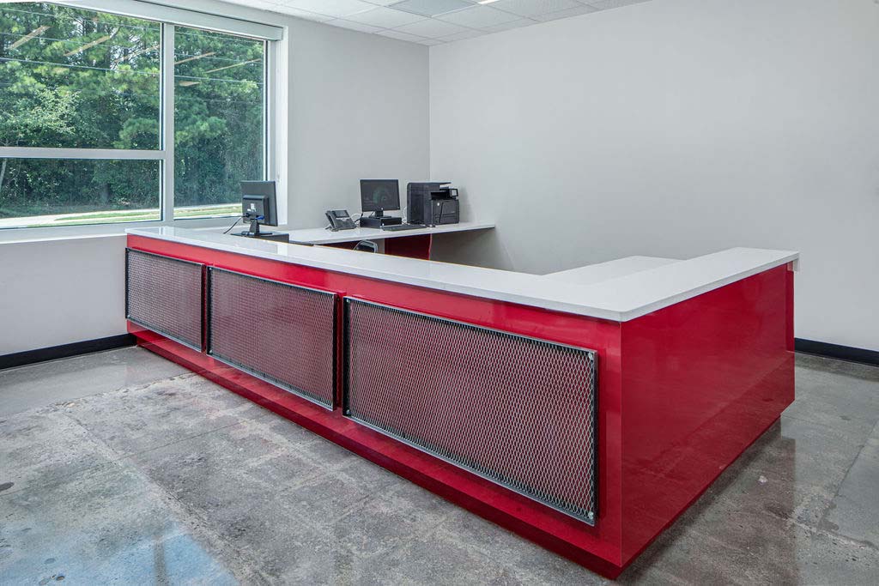1 VoteYear: 2020|Entry Categories: Renovation/Restoration
Riverdale Fire Station #2
Riverdale Fire Station #2 is a renovation of, and addition to, the existing fire station located on the site in Riverdale Georgia. The existing one-story fire station was designed and constructed in the early 1990’s, and no longer met the needs of the City. New design efforts led to a two-story scheme on the limited site, with public ‘daytime’ use spaces (lobby, offices, equipment locker room, gym) on the lower level and more private ‘overnight’ spaces (bunk rooms, restrooms, common living room, kitchen) on the upper level. A bright red metal façade treatment provides a fresh face to the public.
Design Challenge
Main design challenges focused on site restrictions that limited options during the design phase. With a tight site footprint, and limited vehicular access, a two-story scheme resulted. While not ideal for fire facilities, the provided two-story design solution works well, with an even distribution of program and space on each level. From the exterior, a new fire engine red metal panel façade anchors the exterior design and backlit silver signage ensures that everyone passing the fire station is aware of the building’s presence and use. The red color scheme carries through to the interior, where a new staff common area features a large kitchen and living area, with glass garage door overlooking the apparatus bay below. A red slide provides quick access from the second floor, directly to the apparatus bay. Materials inside the facility focus on durability where red diamond plate walls panels and finished concrete floors provide durable, maintenance free finishes. With a total initial budget of $2million, the resulting 6,600 square foot project provides a complete transformation of the original structure on a limited budget.Physical Context
Riverdale Fire Station #2 provides a welcoming presence to citizens in an area in desperate need of public services and assistance. Since many residents in the area rely on the fire station as a type of default emergency room for health-related issues, the new front façade and entry features a new parking for easy access to visitors. A secure lobby allows for staff to evaluate persons intentions prior to allowing access. Once inside, the lobby provides a space to perform basic health evaluations and assessments. If more in depth treatment is required, an ambulance can be dispatched to local hospitals.
For the staff, a lower level secured courtyard provides an outdoor space to relax or grill out. An upper level balcony located adjacent to the common room provides a place to get fresh air when on the second level. Bunk rooms are kept dark, providing a soothing area to for staff rest and recover after long shifts.
Share This, Choose Your Platform!

