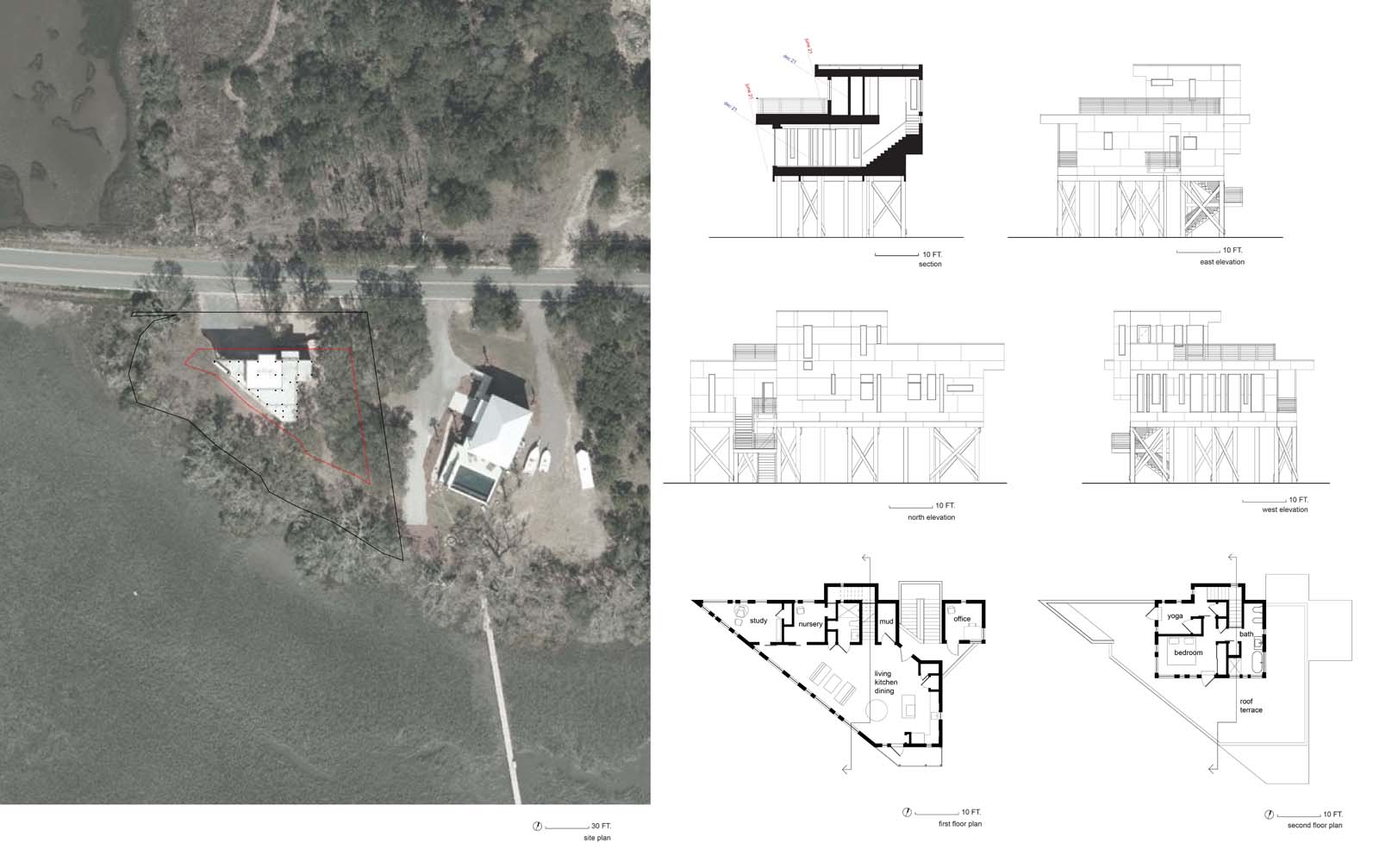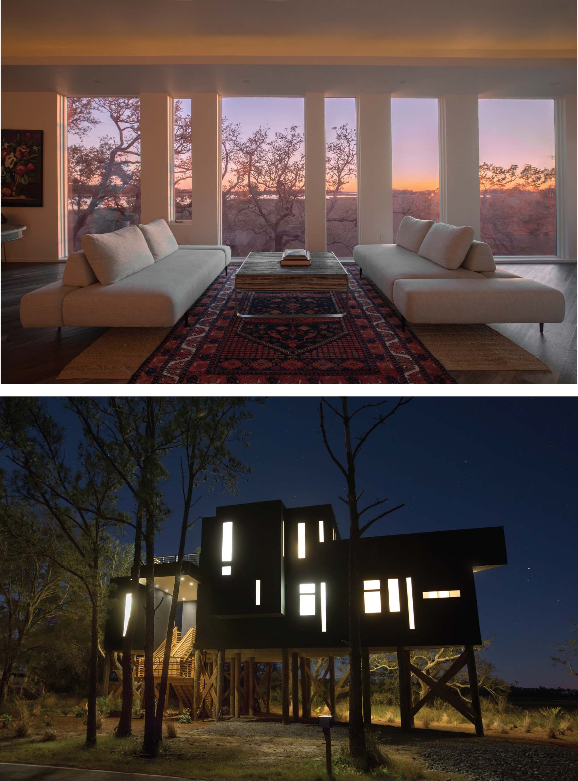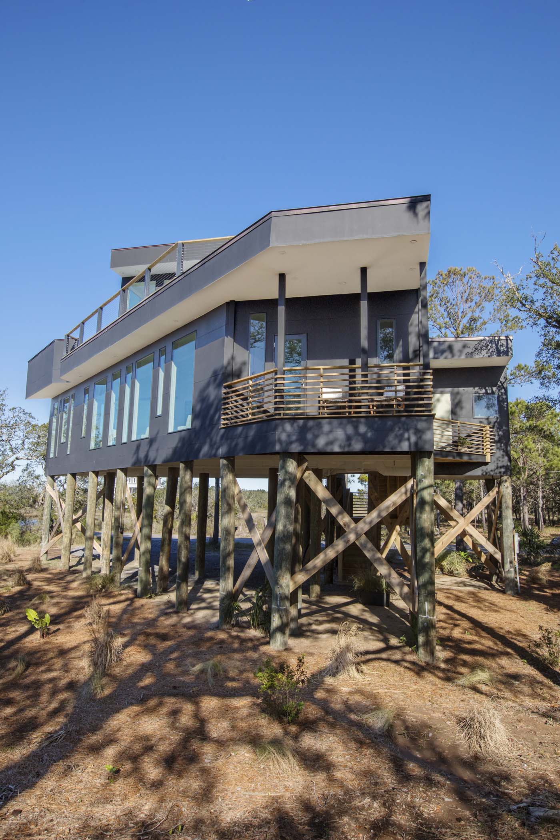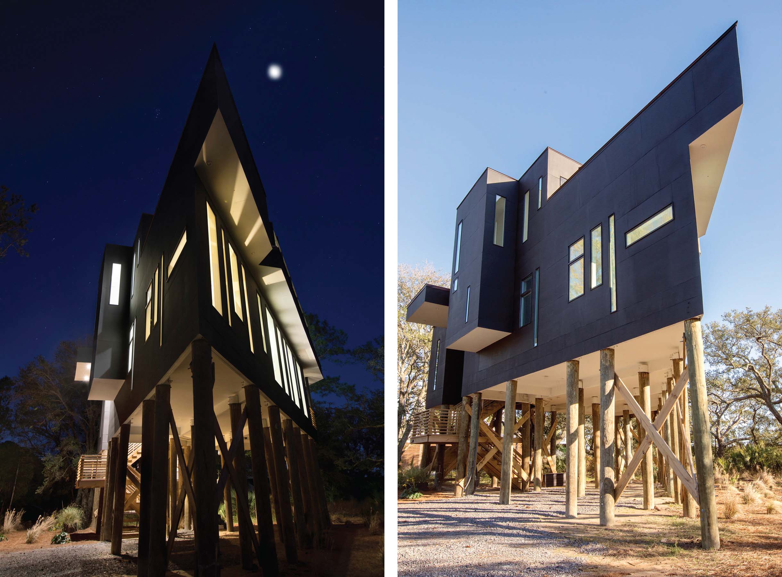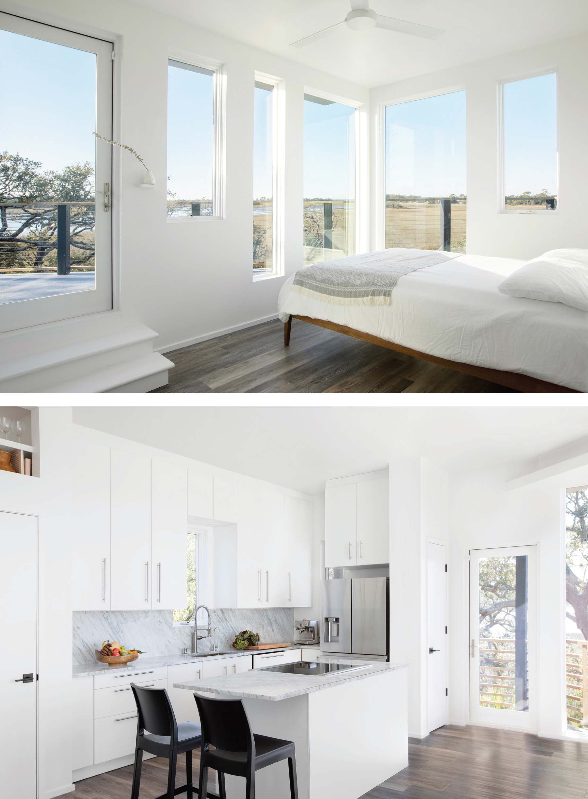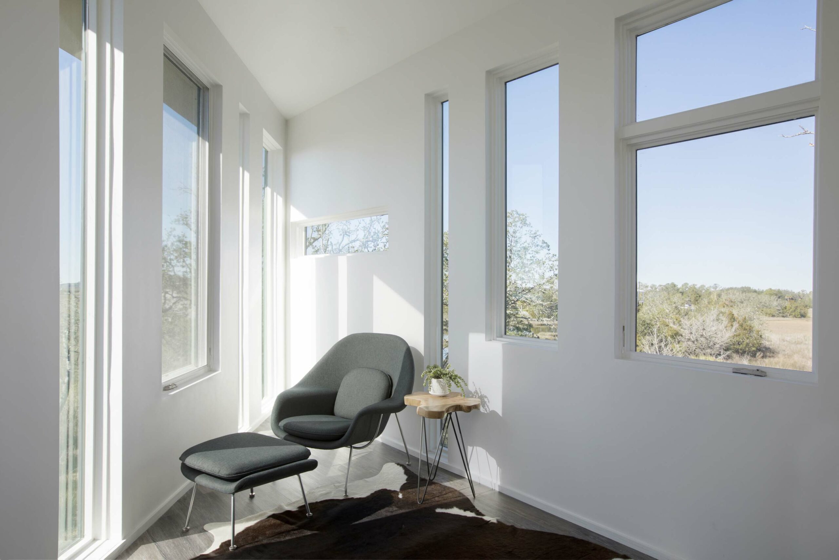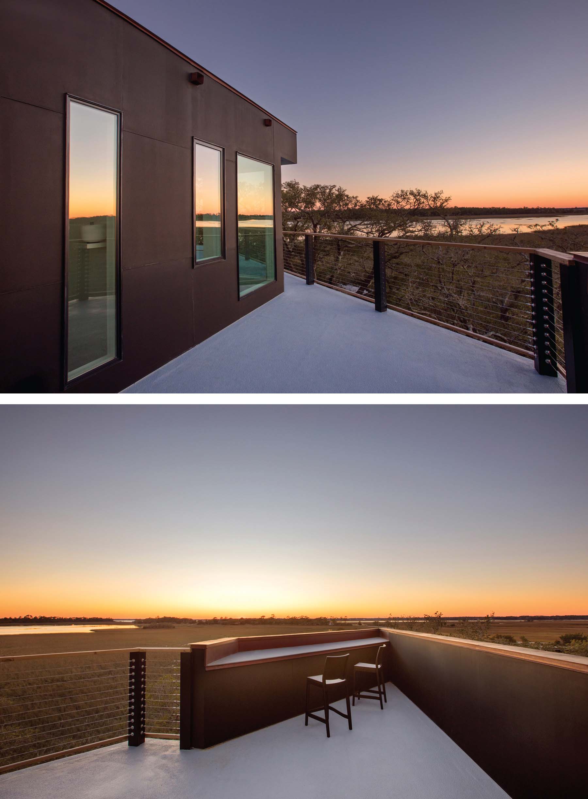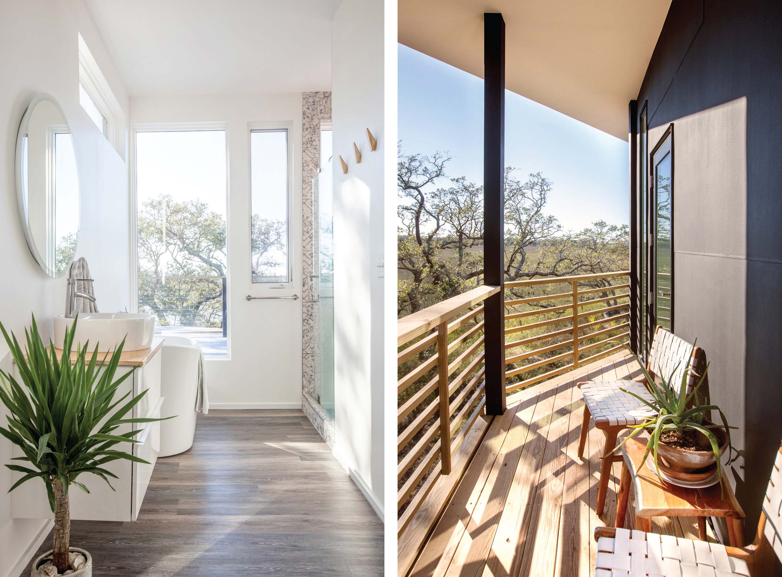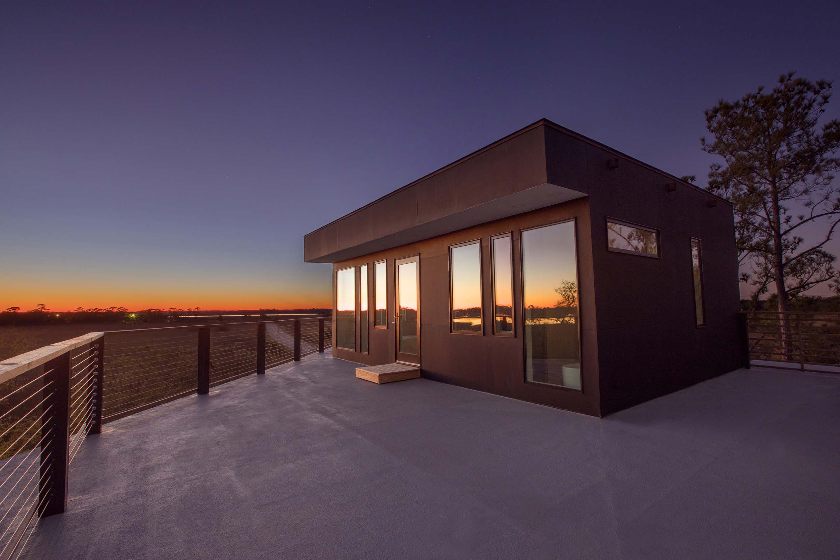627 VotesYear: 2020|Entry Categories: Residential under $1M
SeaFox
The clients, a young couple with an infant child, desired a home with a simple and direct connection to nature on a limited budget. The home provides an evolution to the long history of the low-tech built environment of Charleston and of Coastal Architecture. Operable windows, responsive shading and strategic glazing are the devices employed to achieve a home that is specific to its place but universal in its affect. Views of the specimen live oaks and adjacent marsh are framed and accentuated. The porches and roof terrace provide opportunities for a comfortable life lived in nature.
Design Challenge
The clients’ desire was a home that achieved maximum results on a modest budget. The home is built with commonplace materials and techniques. A wood framed home sits atop a wooden pile foundation system in accord with the local building culture. The site, located in a velocity flood zone at the edge of the marsh, required an elevated floor height setting the home high above the existing grade. The wooden pile system was determined to be substantially more cost effective than other foundation systems and provides a warmth and familiarity to the local built environment. The decision was made to use all impact rated window and exterior door systems as a practical approach over other options to store plywood on site and to be set over elevated openings in case of a hurricane or to use costly operable shuttering systems which tend to fail and deteriorate with time. The decision to use all impact rated windows and exterior doors created a limitation to the glazing options in order to keep within the budget. Rather than to utilize large continuous impact rated curtain wall type systems on only one or two parts of the home, the impact rated windows are strategic in their individual size and specific placement. Views and natural light are spread throughout the home utilizing efficient sizing and placement which create framed views of the surrounding elements.Physical Context
The design in plan is set by the southwest and north boundaries of the triangular buildable area, established by the setbacks from the marsh front hypotenuse to the southwest and the right of way to the north. The eastern portion of the home provides proper physical setback from, while maintaining visual connection to, an existing specimen live oak. Only a few existing pine trees were felled during construction. The home’s location within a velocity flood zone and elevated construction optimizes use of natural ventilation through the operable windows placed on all sides of the home. Windows on all sides of the home frame views out in all directions. Extended roof overhangs on the south and southwest sides of the home provide cover for glazing from the hot summer sun and allow for low winter sun to provide warmth through the south facing glazing. A small home office is detached from the main body of the home with a continuous roof cover creating a breezeway connecting the two entries. A small porch at the south end of the open living room and kitchen area provides a place to sit under roof overhang to engage directly with the live oaks and marsh. The 850 square foot roof terrace provides an outdoor room for the clients to entertain and relax. A parapet wall along the northwest edge of the roof terrace provides privacy from cars driving along the road from the northwest.
Share This, Choose Your Platform!


