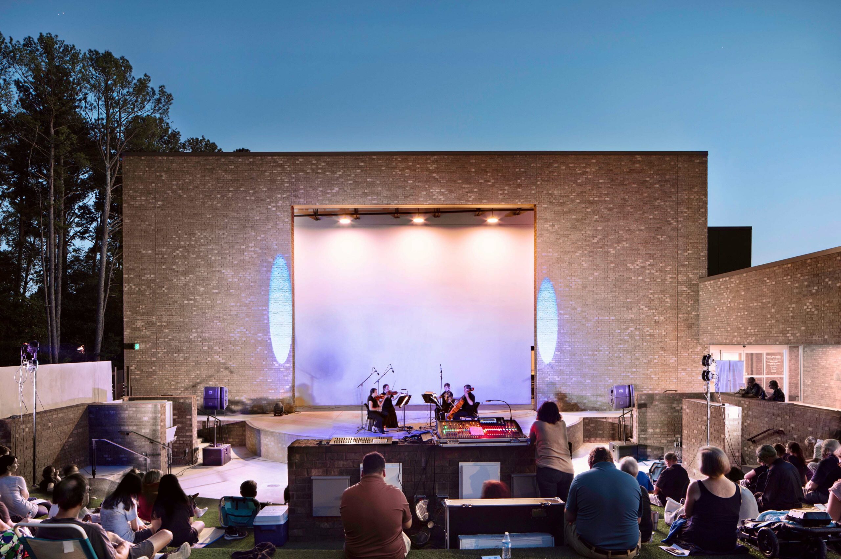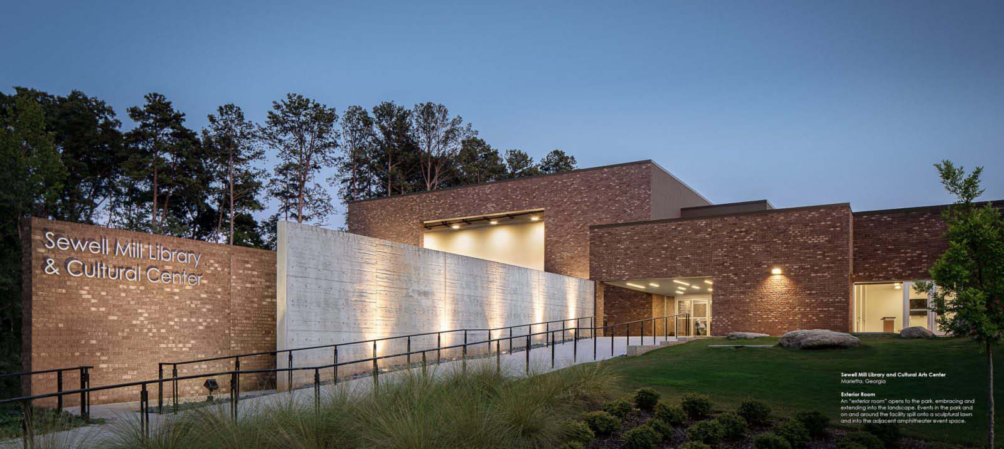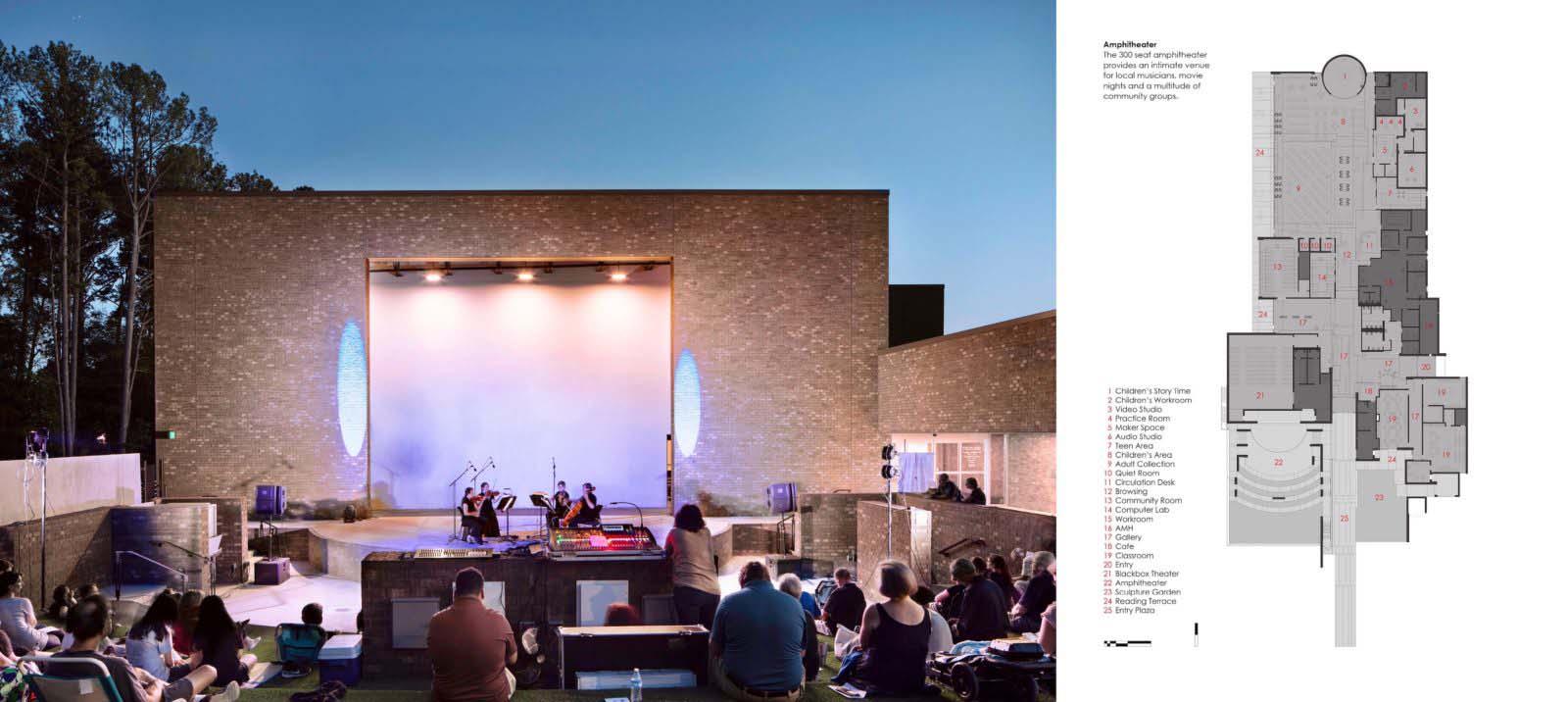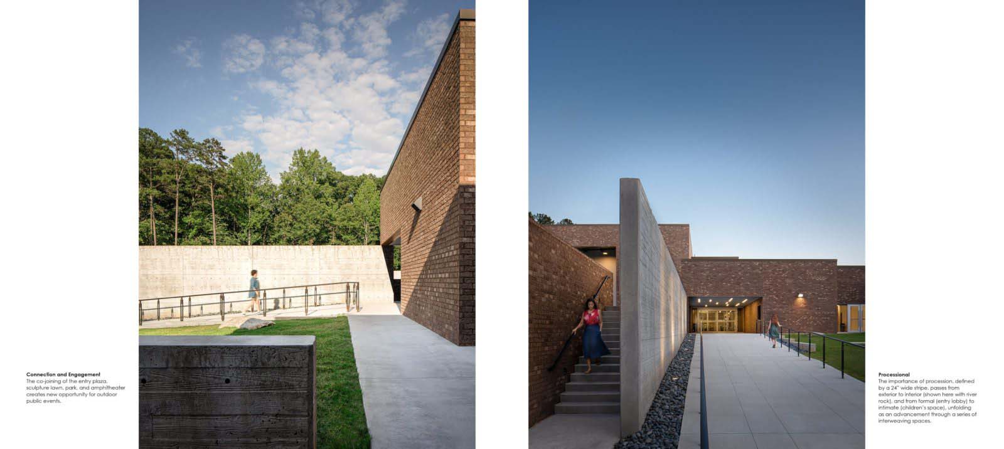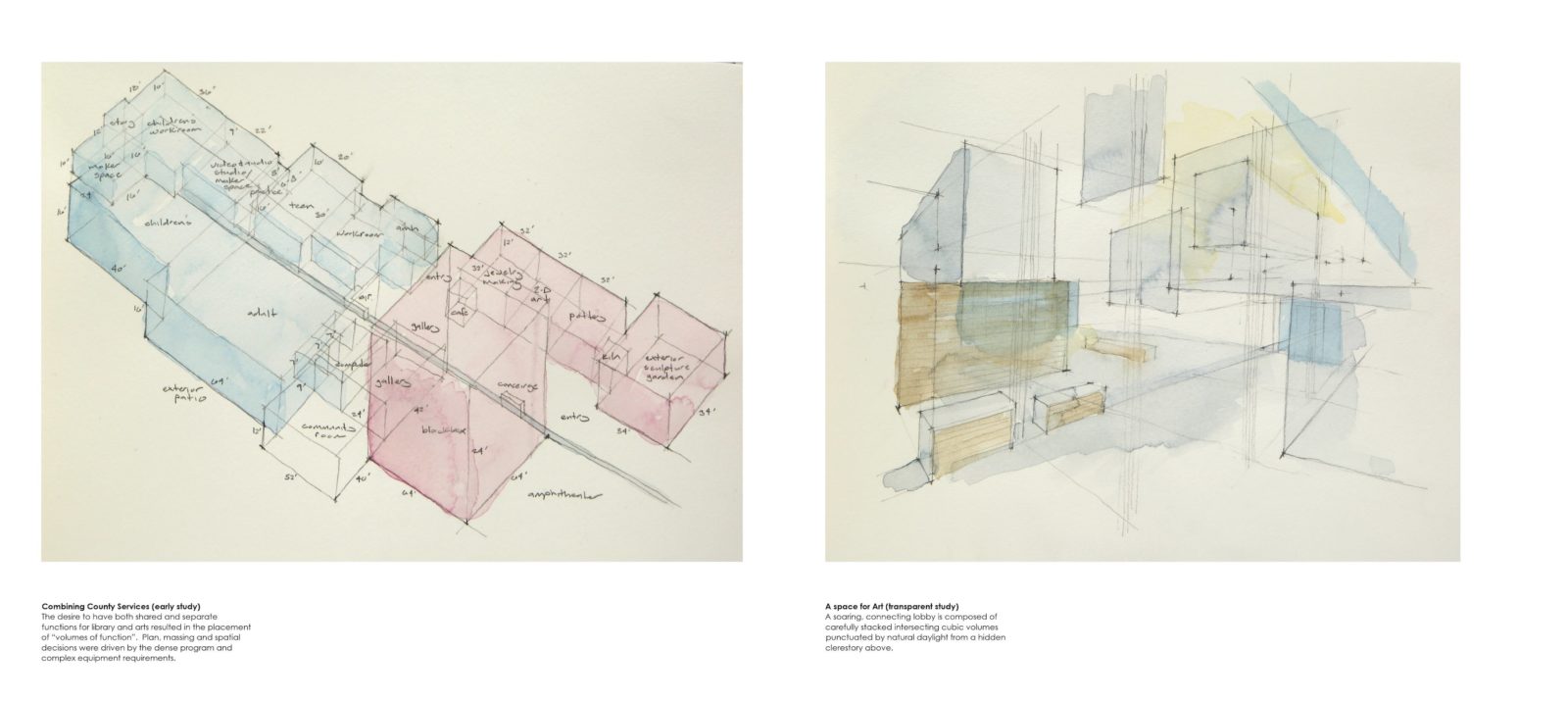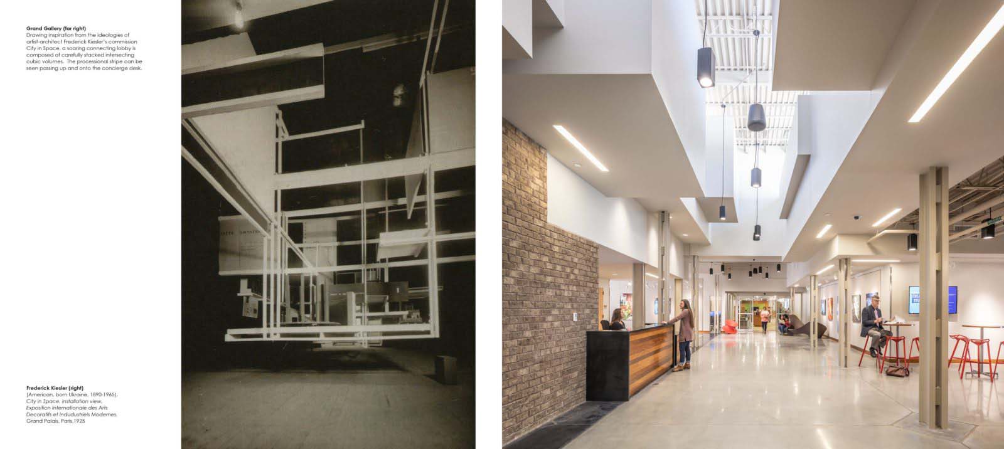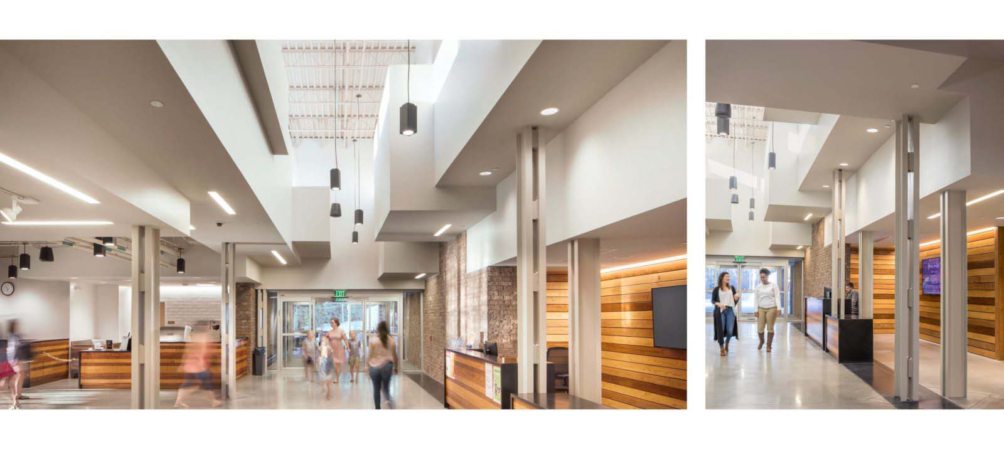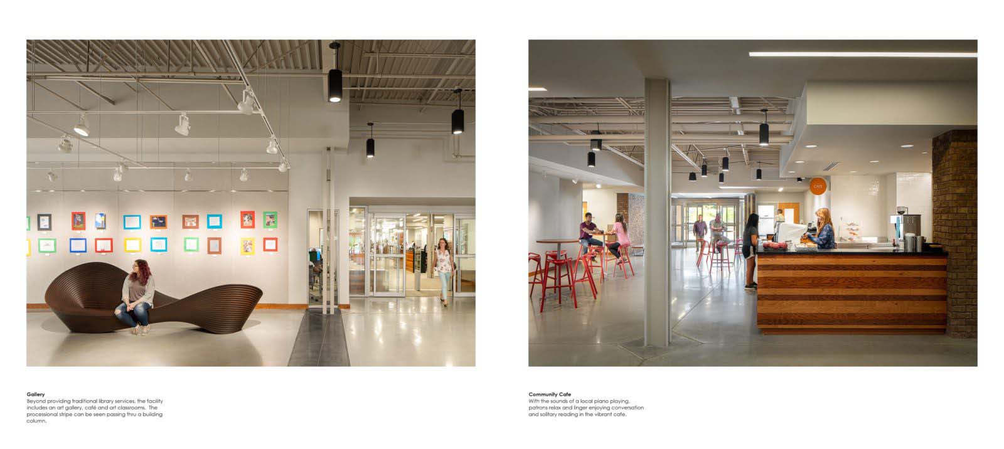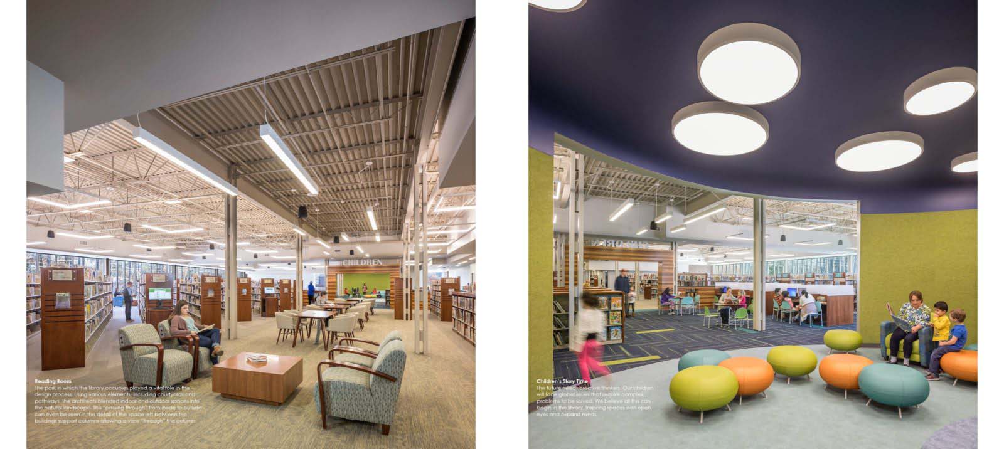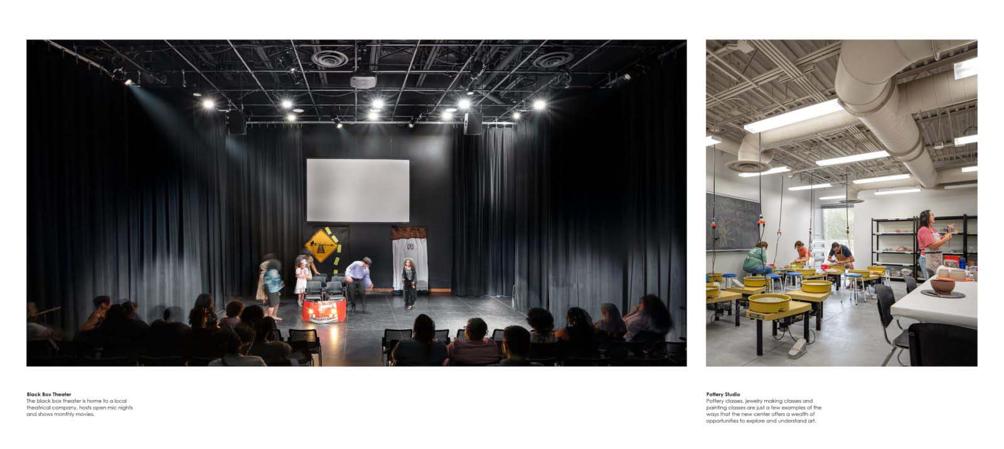0 VotesYear: 2020|Entry Categories: Built Project
Sewell Mill Library and Cultural Arts Center
Combining the intimacy of a local community public library with the ambitions of a state-of-the-art center for cultural arts, the goal for the new 31,000-square-foot center is to create a place of civic importance and social engagement—one that prompts intellectual curiosity and creativity while reinforcing a local civic identity. The design explores and investigates what it means to design a library in today’s modern digital world.
Design Challenge
While a number of opposing factors faced the center’s design (a constrained site, compressed design schedule of 5 months, keeping the existing library and park open during construction and limited capitol), the single most influential challenge was the criteria to combine two different government departments (Library and Arts) under one roof. Connecting the conceptual and material, the design is ordered and influenced by this combing. The desire to have both shared and separate functions for each entity resulted in the placement of “volumes of function”. This formal problem was advanced in plan, massing and space, informed by the dense program and complex equipment requirements. These “volumes” were allowed to slip, bypass and collide depending upon their programmatic relationships, priorities, and overlaps, letting interstitial space emerge. In order to organize the volumes, a central axis was inserted, creating a linking route from outdoors to indoors. The processional, defined by a 24” wide stripe, passes from exterior to interior, and from formal (entry lobby) to intimate (children’s space), unfolding as an advancement through a series of interweaving spaces.
Drawing inspiration from the ideologies of artist-architect Frederick Kiesler’s installation City in Space (a commission from Peggy Guggenheim for the display of her collection of abstract and Surrealist art), a soaring, connecting lobby is composed of the collision of formal “programmatic” requirements with intersecting cubic volumes punctuated by natural daylight from a hidden clerestory above.Physical Context
An emphasis on connection and engagement to the surrounding park and community shaped the design process. The arrival to the complex is marked by entry into an “exterior room”, scaled to support public events that spill over from the adjacent amphitheater. Just as the interweaving on the exterior of the entry plaza, sculpture lawn, park, and amphitheater creates new opportunity for outdoor public events, the blending, internally, of the main entry lobby, gallery space, cafe and library creates opportunities for public gatherings within the center. These events may further extend into the larger gathering spaces like the Black Box Theater, community room, and outdoor reading terrace which are in proximity to the central lobby where they can bridge between library and art programs through shared use.
The movement thru the building is distinguished by a defining axis stripe that begins at the exterior entry plaza and passes thru the entire building concluding in the children’s area of the library. The center features windows, views, and daylight in every public space in the building reinforcing an embracing of the landscape. Economical Queen-size bricks, the color of the local pine forest, are installed in cubic forms on the exterior setting up an active pattern of shade and shadow throughout the day.
Share This, Choose Your Platform!

