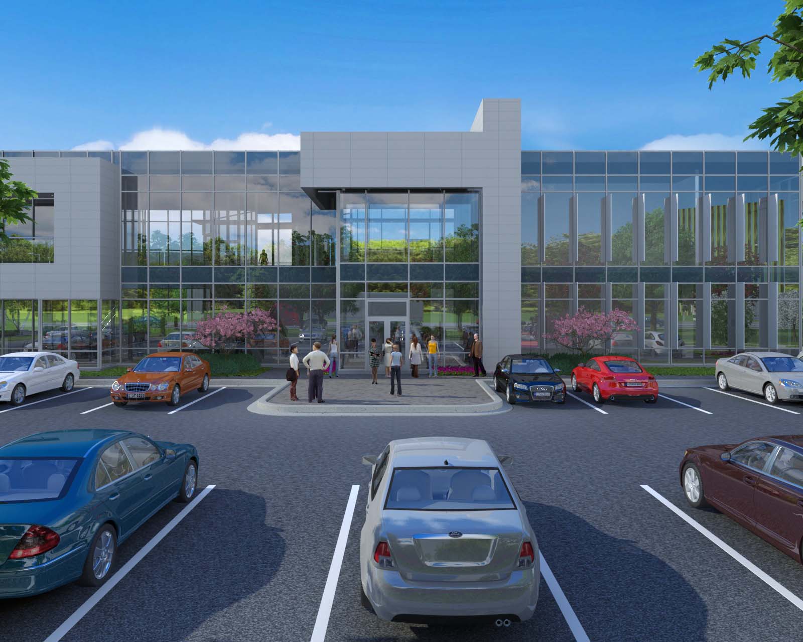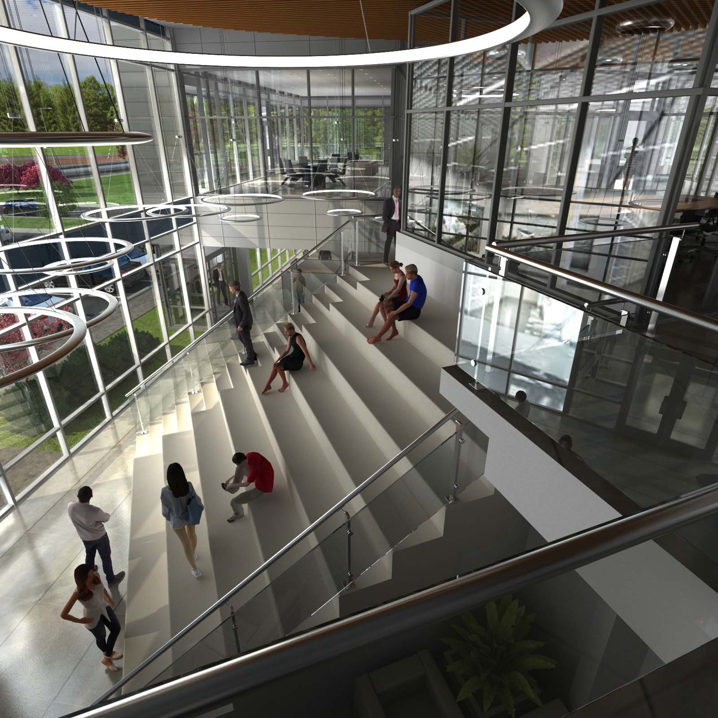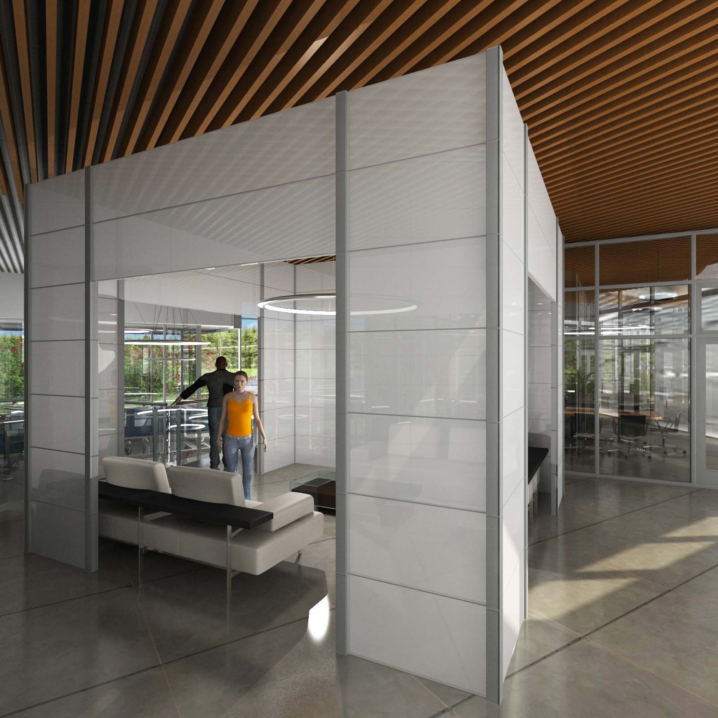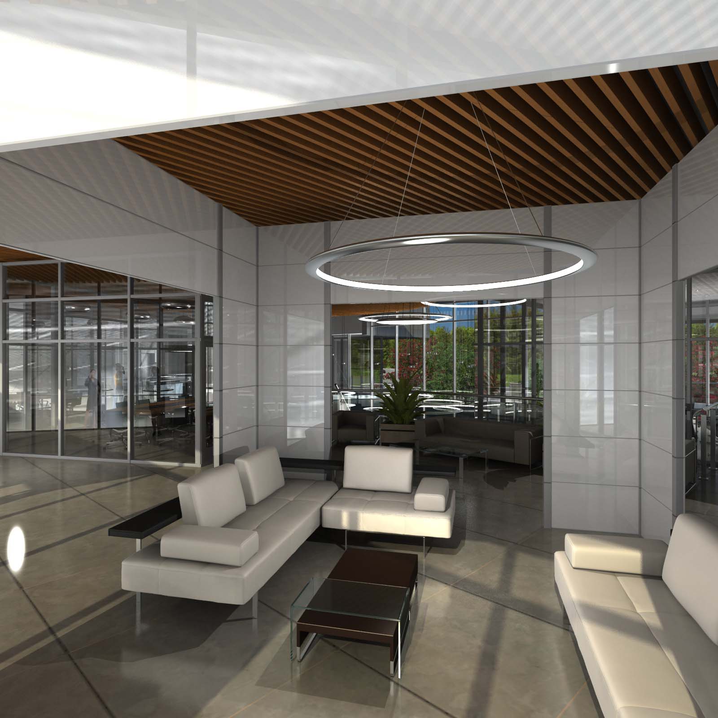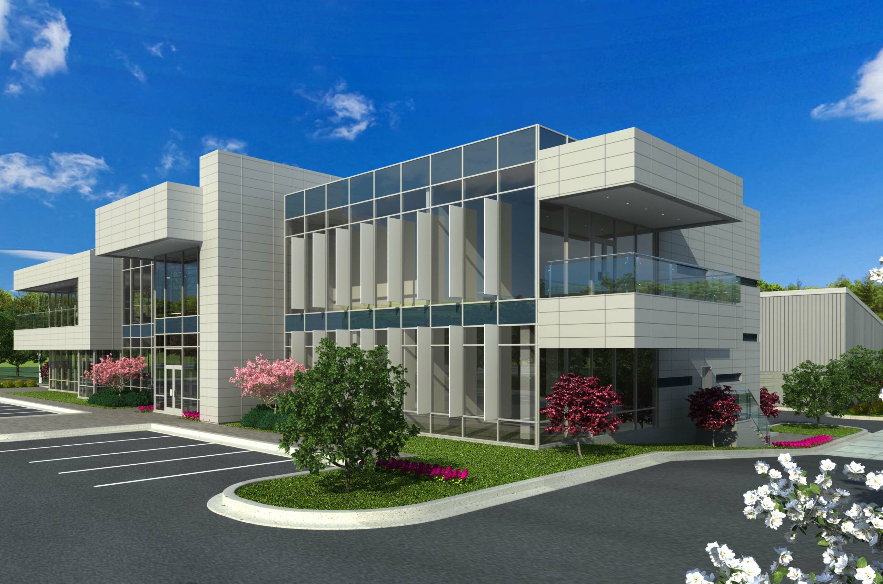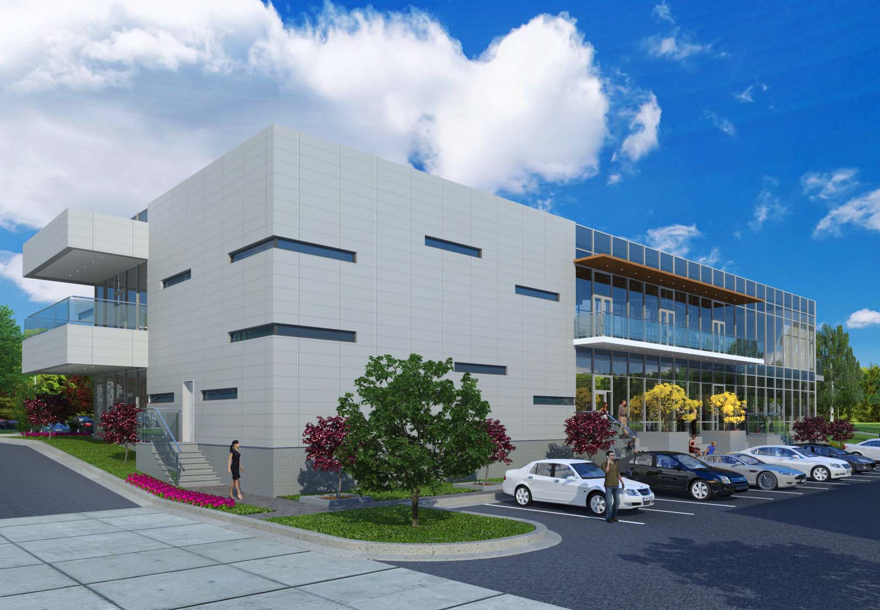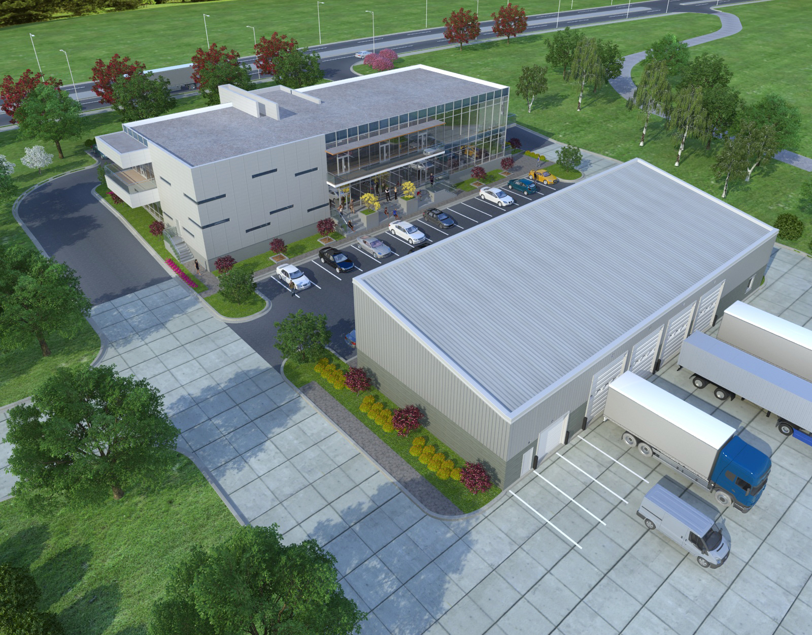11 VotesYear: 2020|Entry Categories: Unbuilt Project
Technique Concrete
Corporate headquarters campus including 16,000 square foot office and 6,500 square foot equipment maintenance facility designed to appeal to all employee age groups within a family style business environment. The employee centric design incorporates two functionally separate buildings with common amenities for both the maintenance and office workers. The design provides large open spaces, intermixed with collaborative indoor and outdoor environments aimed at reducing employee stress and turnover. With wellness being an important factor to this business this facility is designed to be pet friendly and equipped with state of the art workout area for employee use.
Design Challenge
With more of their employees being millennials, Technique Concrete, was ready for a fresh approach for their workplace. The challenge is to improve millennial employee retention by rebranding the perception of the company through the new headquarter design.
Spaces within the office are laid out in a way that provides a functional office environment with outdoor views that alleviate stress and improve general employee wellbeing. Outdoor stadium seating and work areas with ample shading, from hot Atlanta sun, are provided as alternative workspaces to connect employees with nature and allow for varied spatial experiences in the workplace.Physical Context
In site configuration a multitude of factors affect the final layout and the act of laying out a site is a Corporate headquarters visibility from the road being an important factor in positioning the individual buildings of the site led to a less than ideal solar orientation for the entire complex. Social pressures for positioning the buildings in a manner that showcases the headquarters and screens the maintenance facility at the rear played a big role in this site’s configuration. Additional solar heat gain incurred from building orientation is being mitigated with both vertical and horizontal shading devices as well as structural protrusions.
Share This, Choose Your Platform!


