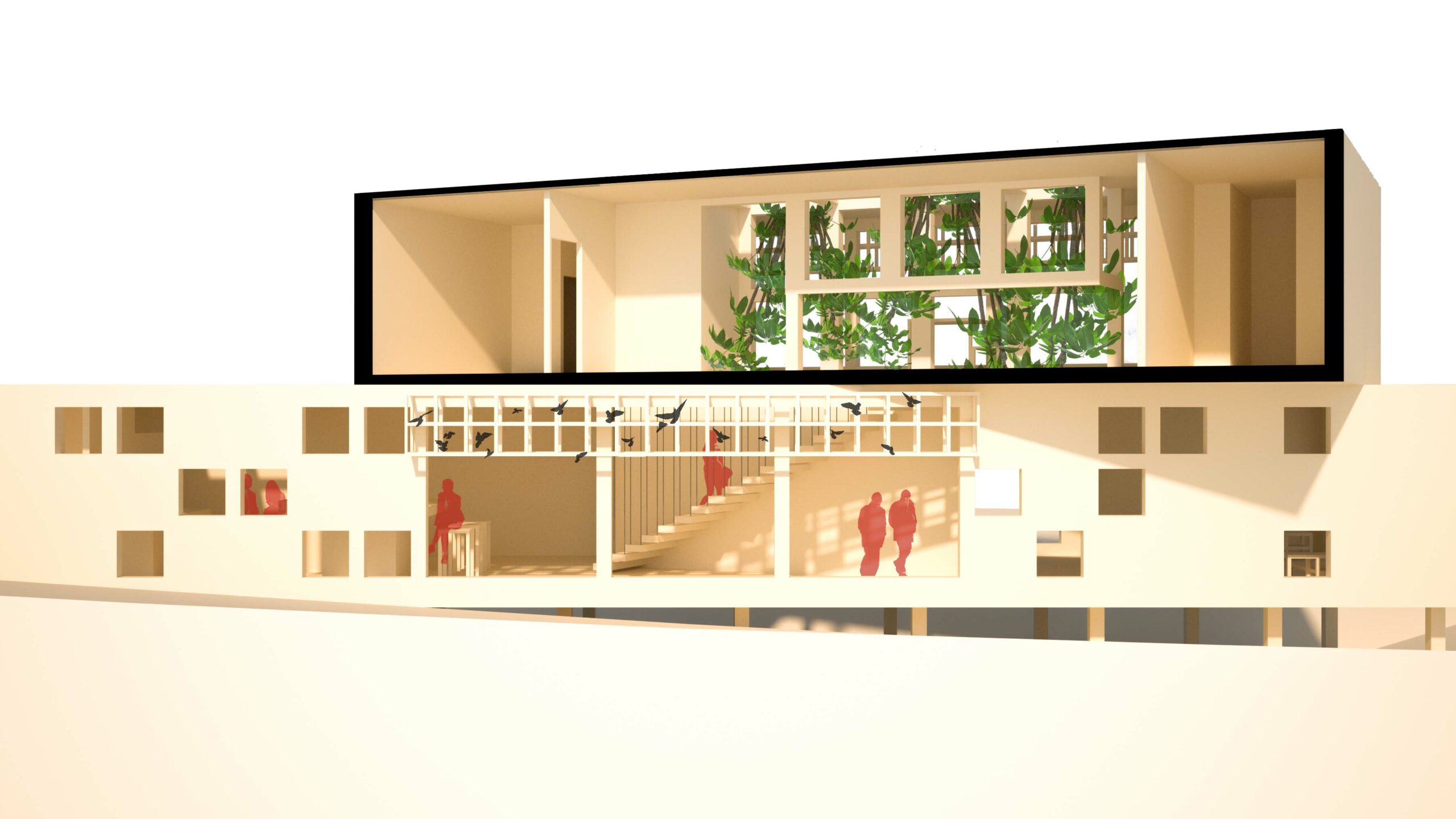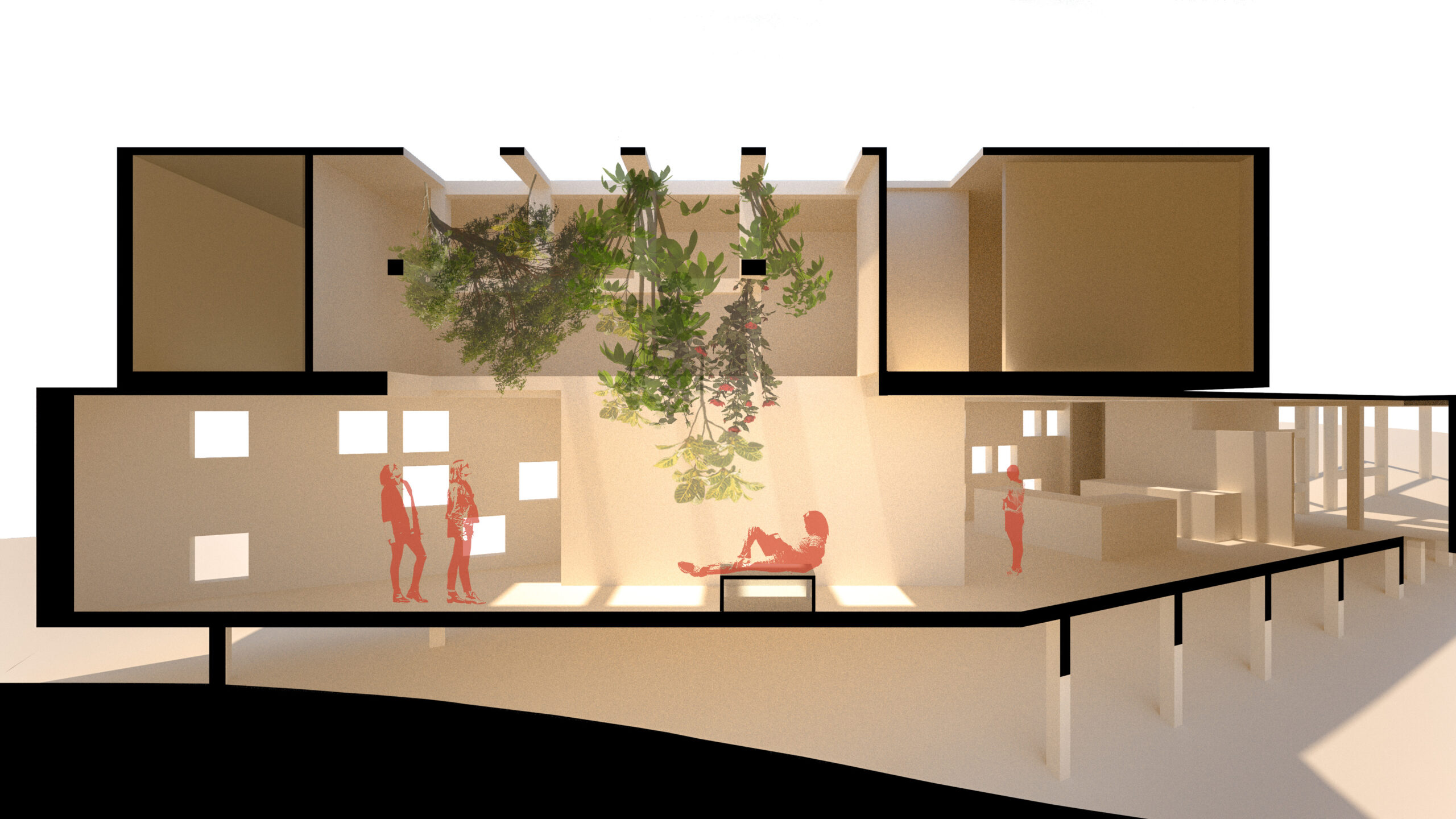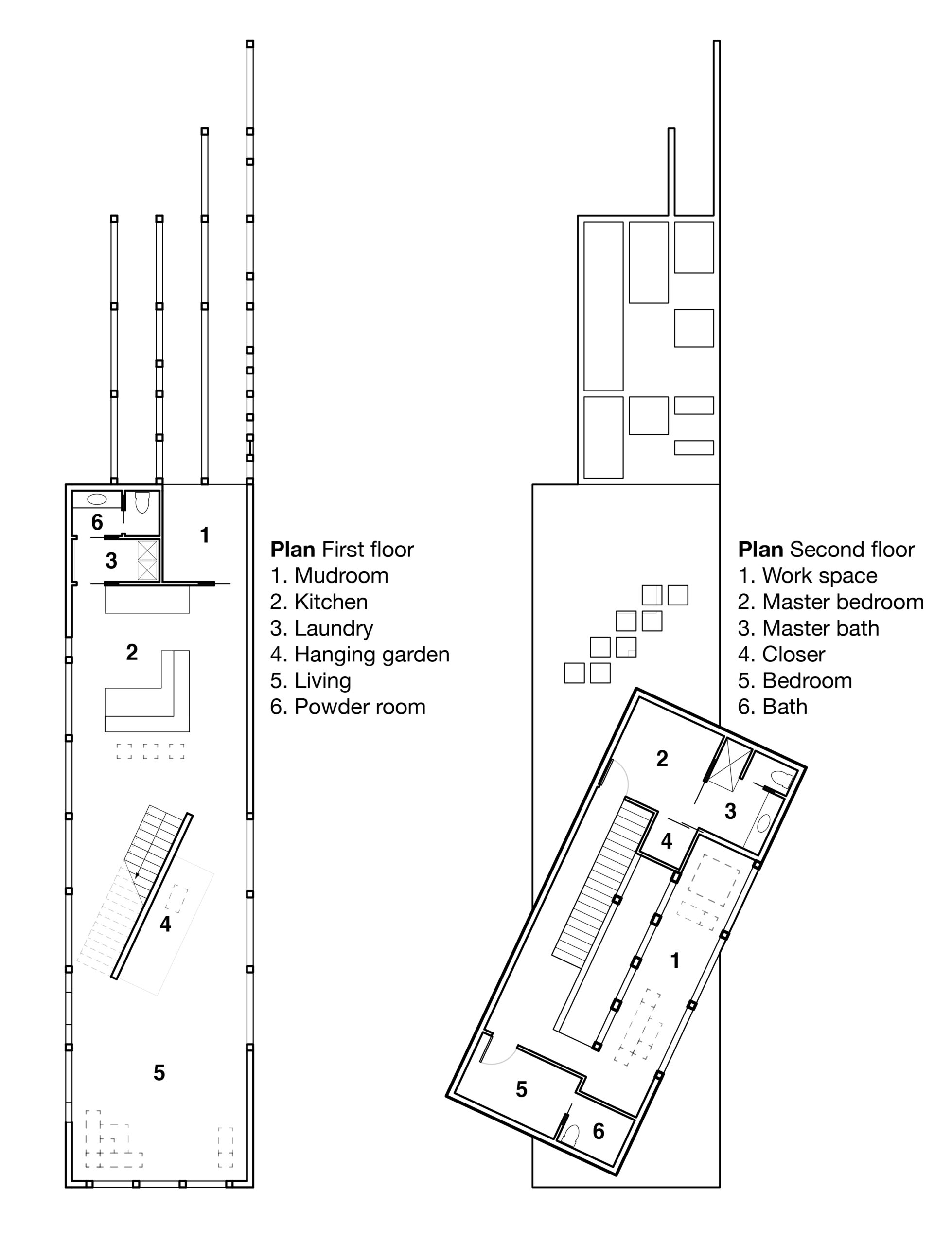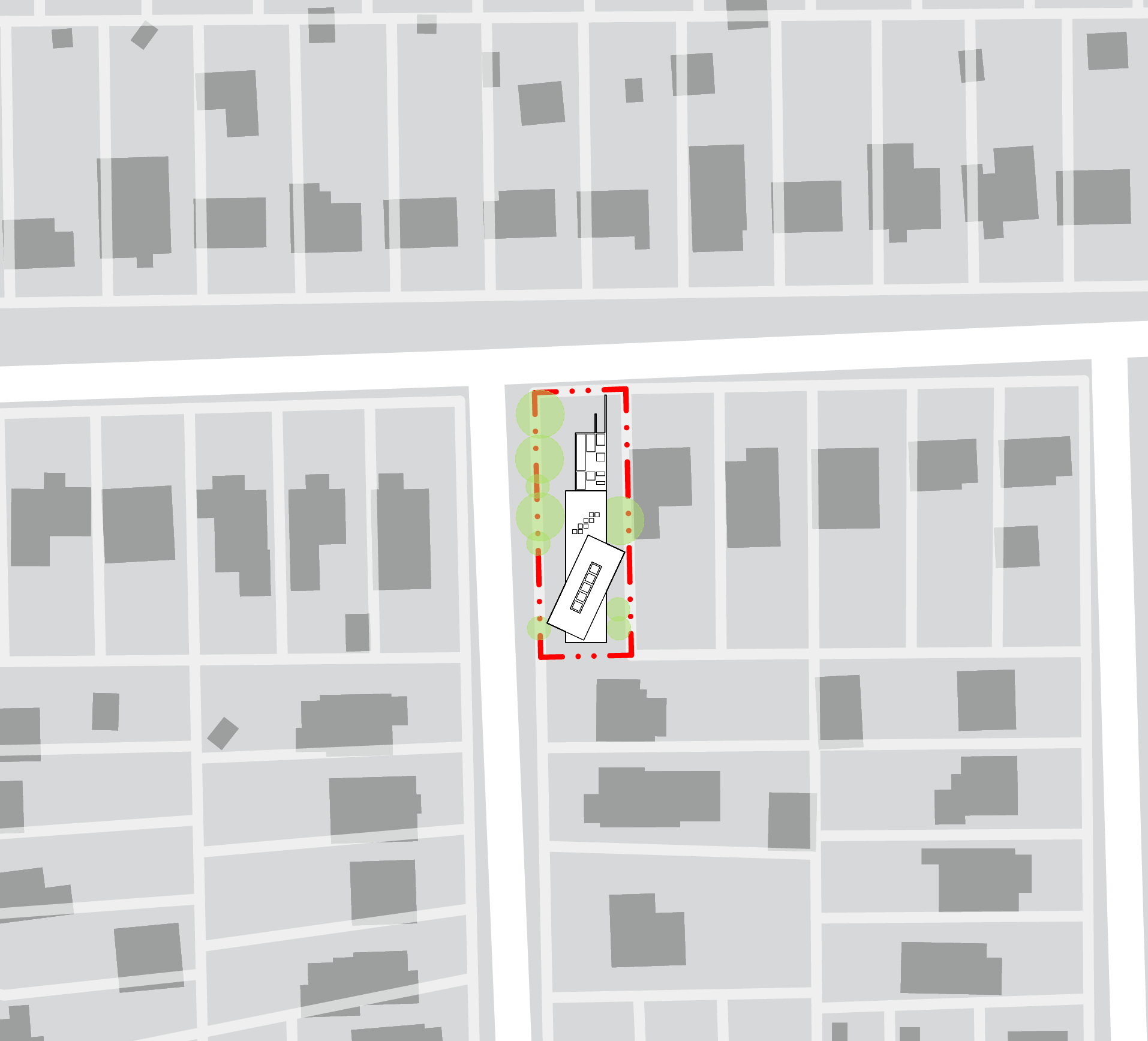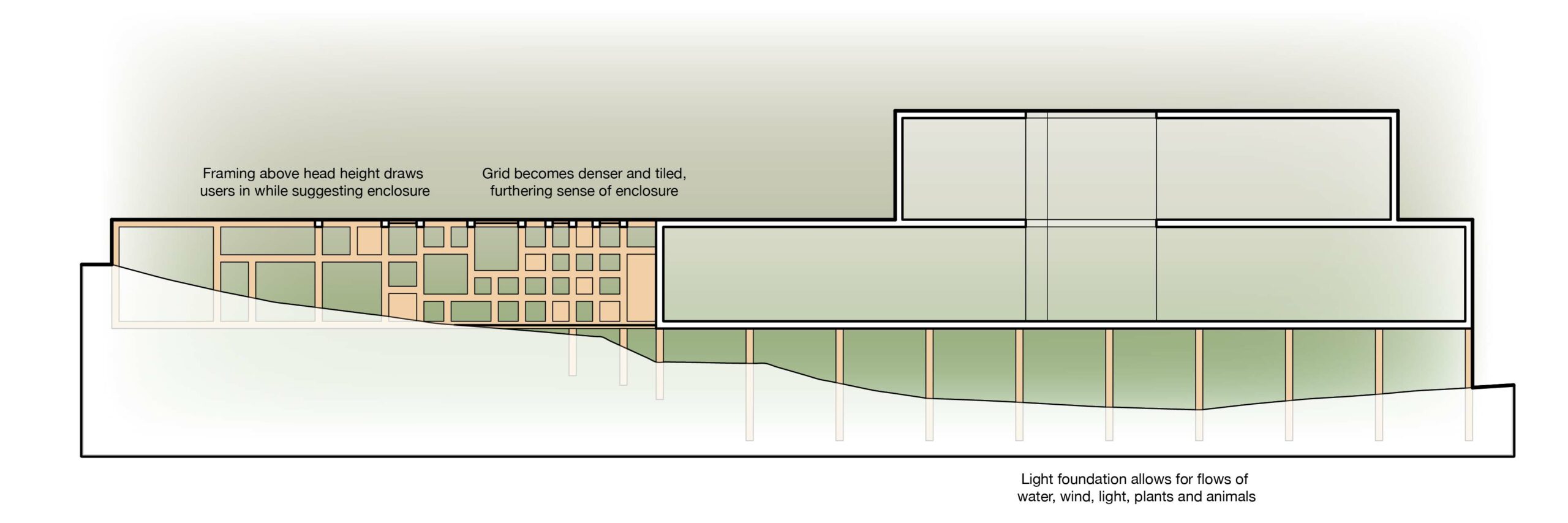0 VotesYear: 2020|Entry Categories: Student Project
The Alder Residence: Redefining the Lifecycle
In today’s fast-paced society, single-use plastic, mobile phones, and other disposables dominate our landscape. Disposability has made its mark on our neighborhoods, cities, and oceans. With this in mind, it is imperative that we design our buildings not to fall to the same fate. While a home directly serves the needs of one family, it also affects the world around it; casting shadows, occupying space, and negotiating passage. This effect on the world persists for as long as the building exists. The Alder Residence seeks to intentionally navigate its existence within the built environment by fostering longevity through impermanence.
Design Challenge
The design of the house operates not only at the scale of its human occupants, but also at larger and smaller scales within its context. The Alder Residence operates at two specific scales of time: the scale of the clients—the Alder family, as well as other future inhabitants—and a greater scale within the changing context of the neighborhood's future development.
The client, Rosalind Alder, lives with chronic pain. The project specifically responds to this condition by leveraging biophilic thinking—implementing vegetation and natural sunlight throughout the house—as a therapeutic aid. The house also features a modular furniture system to allow the client to adapt the house as her physical abilities change over time. By evolving to meet changes in the clients' needs, the house and its program takes on a flexible longevity, both within the house and within the neighborhood as a whole. In this way, the project sidesteps the planned obsolescence that would lead to its demolition.
At the same time, the project works at multiple spatial scales. In addition to the reprogrammable modular furnishing, the house accommodates for flows of movement around its exterior. By using a light-on-the-ground foundation, the design allows for watershed, wind, sunlight, plants, and animals to flow unimpeded through and around the site. The house also returns part of its exterior space to avian wildlife, further practicing empathy and connection between species.Physical Context
Located in a small neighborhood in intown Atlanta, the Alder Residence addresses and acknowledges both the natural and built environment it inhabits. The project's 2,250 square feet offers its users enough room to grow without unnecessarily maximizing the buildable area of the site, maintaining its exterior environments. The screened porch extends to the sidewalk, welcoming guests into the house. The kitchen and communal spaces on the first floor face the street with glazing, visually connecting the interior to the rest of the neighborhood. The second-floor volume is angled to maintain visual privacy and frame a view of trees behind the site, creating a private sanctuary while still maintaining a connection to nearby nature.
Share This, Choose Your Platform!

