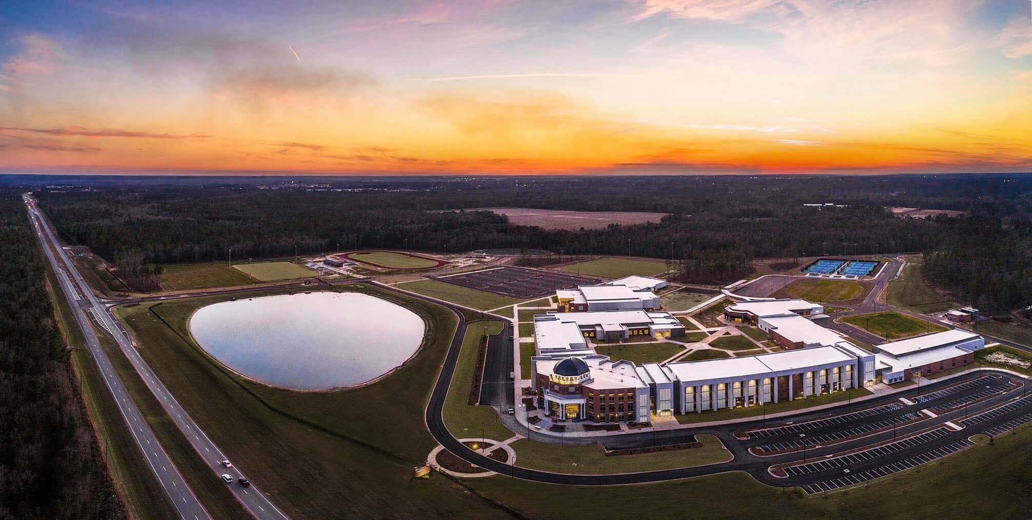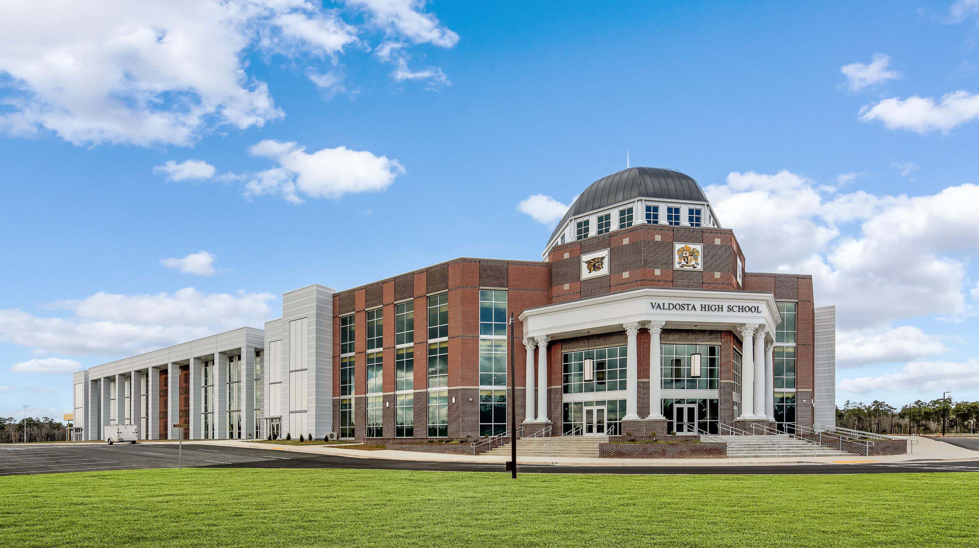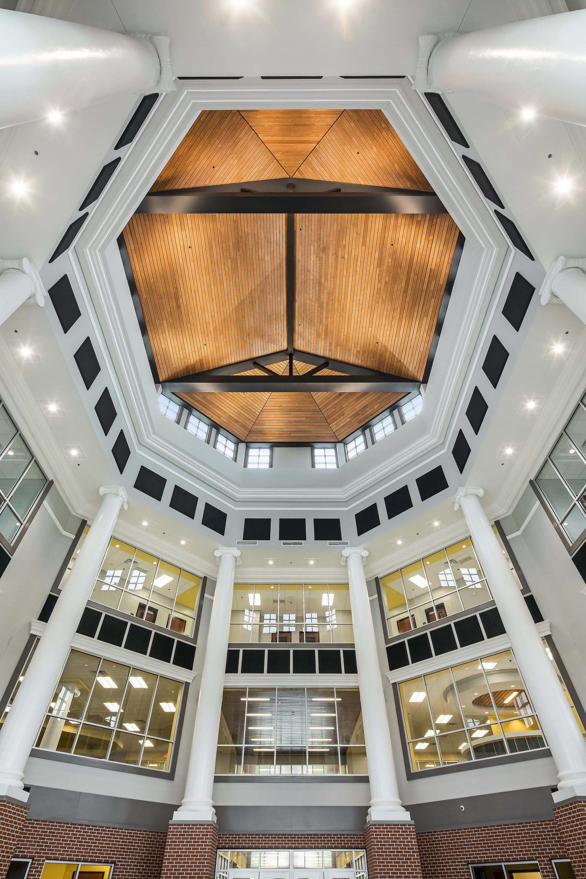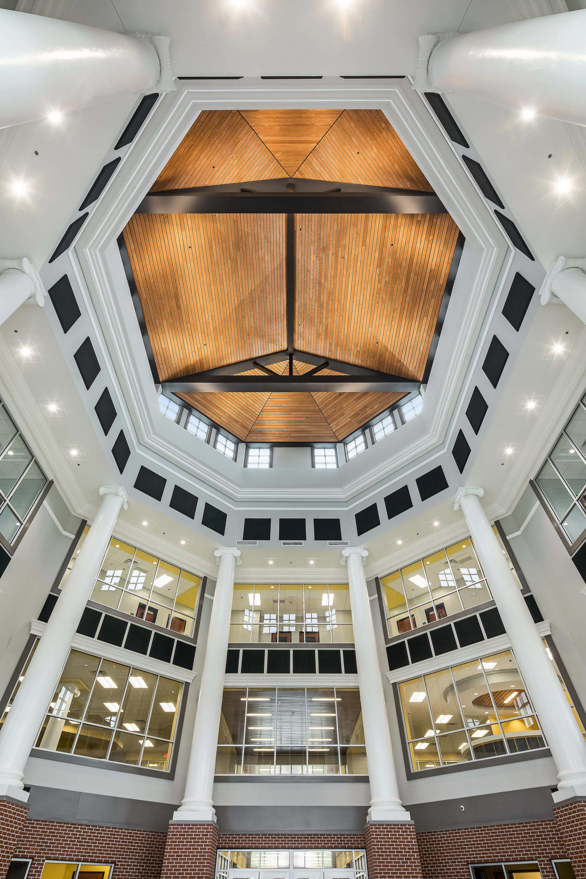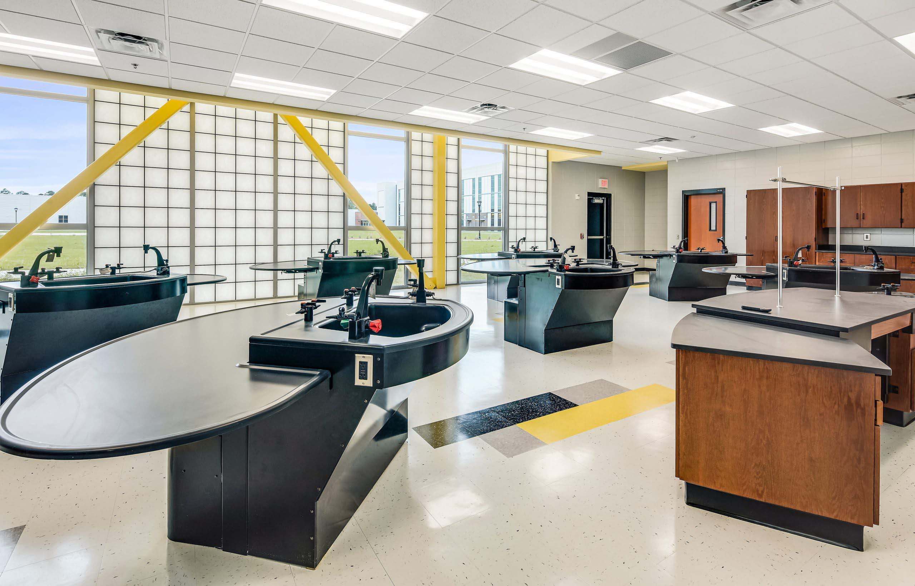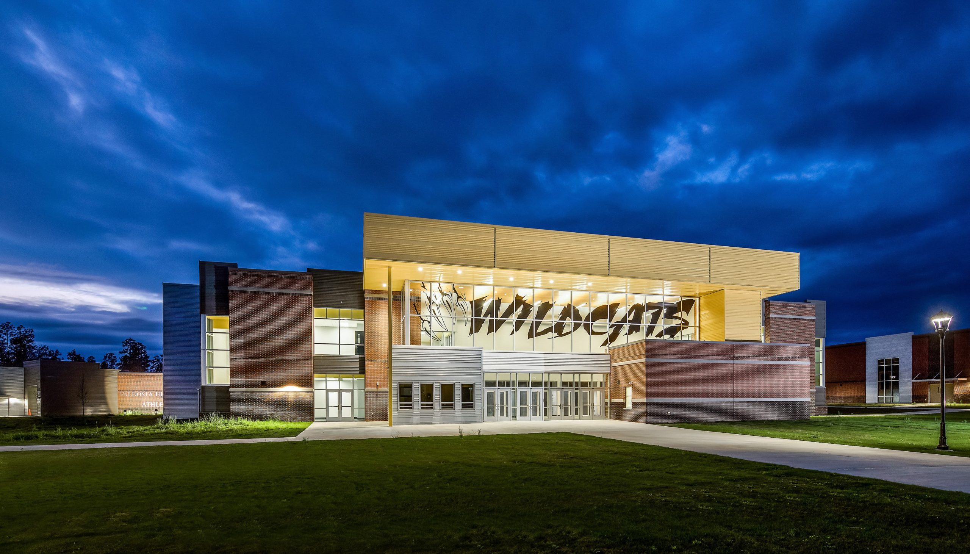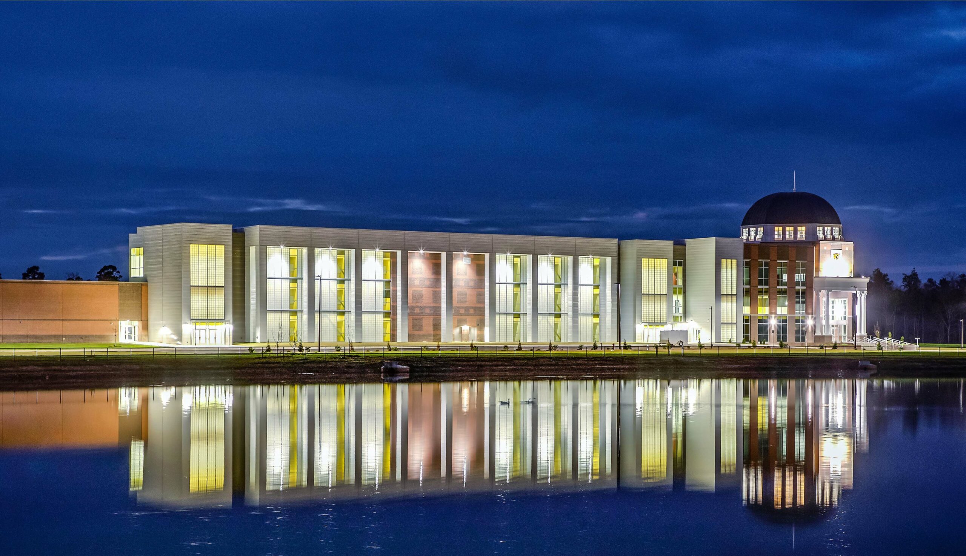0 VotesYear: 2020|Entry Categories: Built Project
Valdosta High School
The 85 million-dollar Valdosta High School is a three story, 428,680 SF facility including 77 general classrooms, 35 specialty classrooms and 14 labs. Athletic facilities included on the 184-acre site are a 3 court, 2,500 seat gymnasium, tennis courts, track and field, soccer fields and football practice fields. The design and engineering of the new high school campus allows the school system to meet growing student populations. Latest safety features in school design are included to ensure a safe and supportive learning and teaching environment. Exposed yellow steel structure represents a true STEM learning environment while also showcasing school spirit.
Design Challenge
The biggest challenge for the design team on this project was the need to separate the building into two schools, a true ninth grade academy and a 10th, 11th, and 12th grade academy. These grades needed to be kept separated while also sharing many educational programs and spaces. Included in design are many active separation strategies and organizational age / activity design layouts that balances the exposure times between the two schools. The shared areas of the school include the cafeteria, gymnasium, performing arts, vocational training labs, JROTC, and athletics in general.Physical Context
Our design of the new Valdosta High School combines the enhancement of natural environment of the site with the expressive language of this environment both on the exterior and interior of the new structure. The existing nature was protected with many of the existing natural features being enhanced and used for actual educational purposes. For example, the lake in front of the school was repaired and added to create an outdoor classroom for environmental sciences and fisheries. The existing wetland areas on site were protected and used for water cleaning before leaving the site and being introduced into our states protected fresh water system. The building itself both opens up and brings in these natural elements though the use of glass and effective day-lighting strategies.
Share This, Choose Your Platform!

