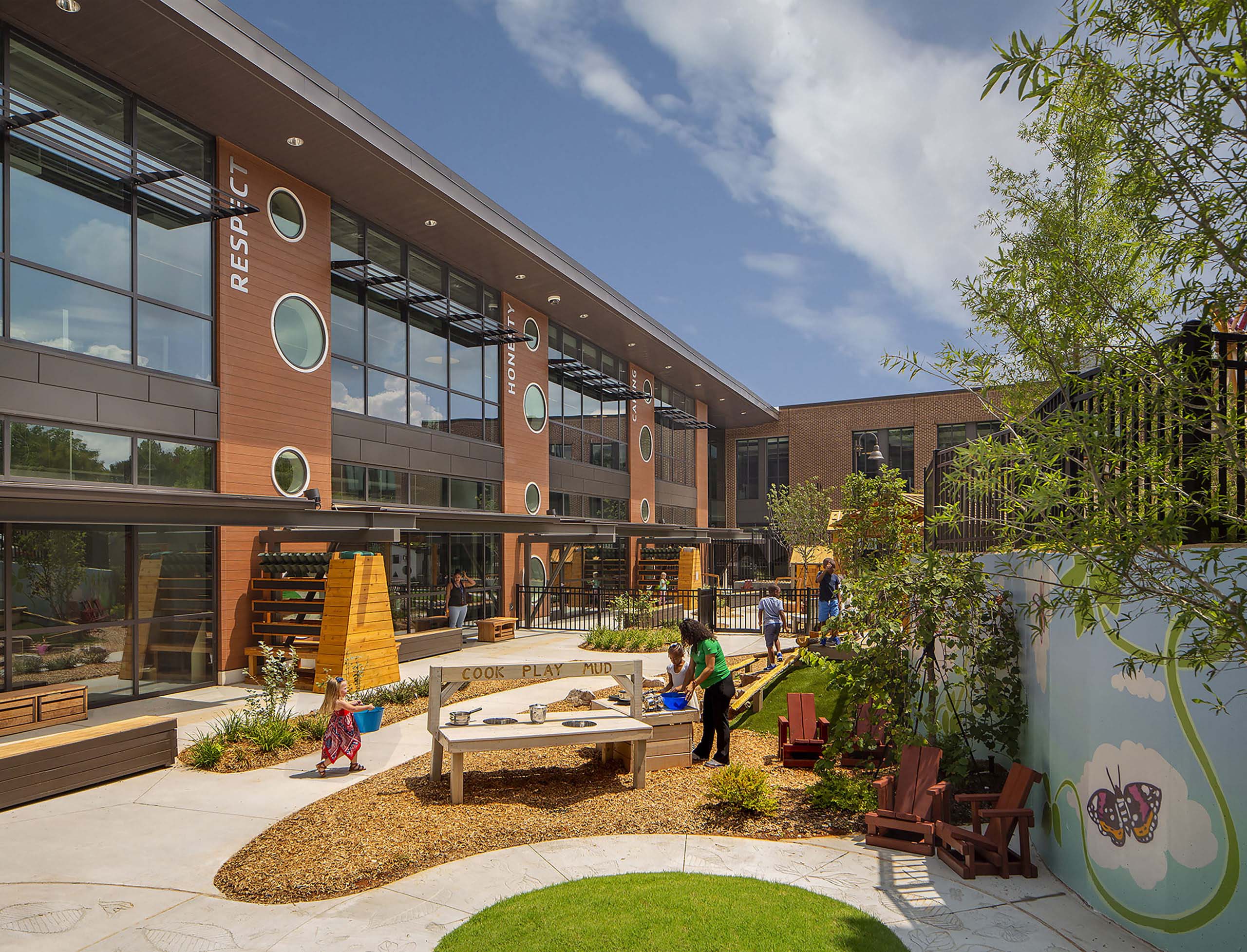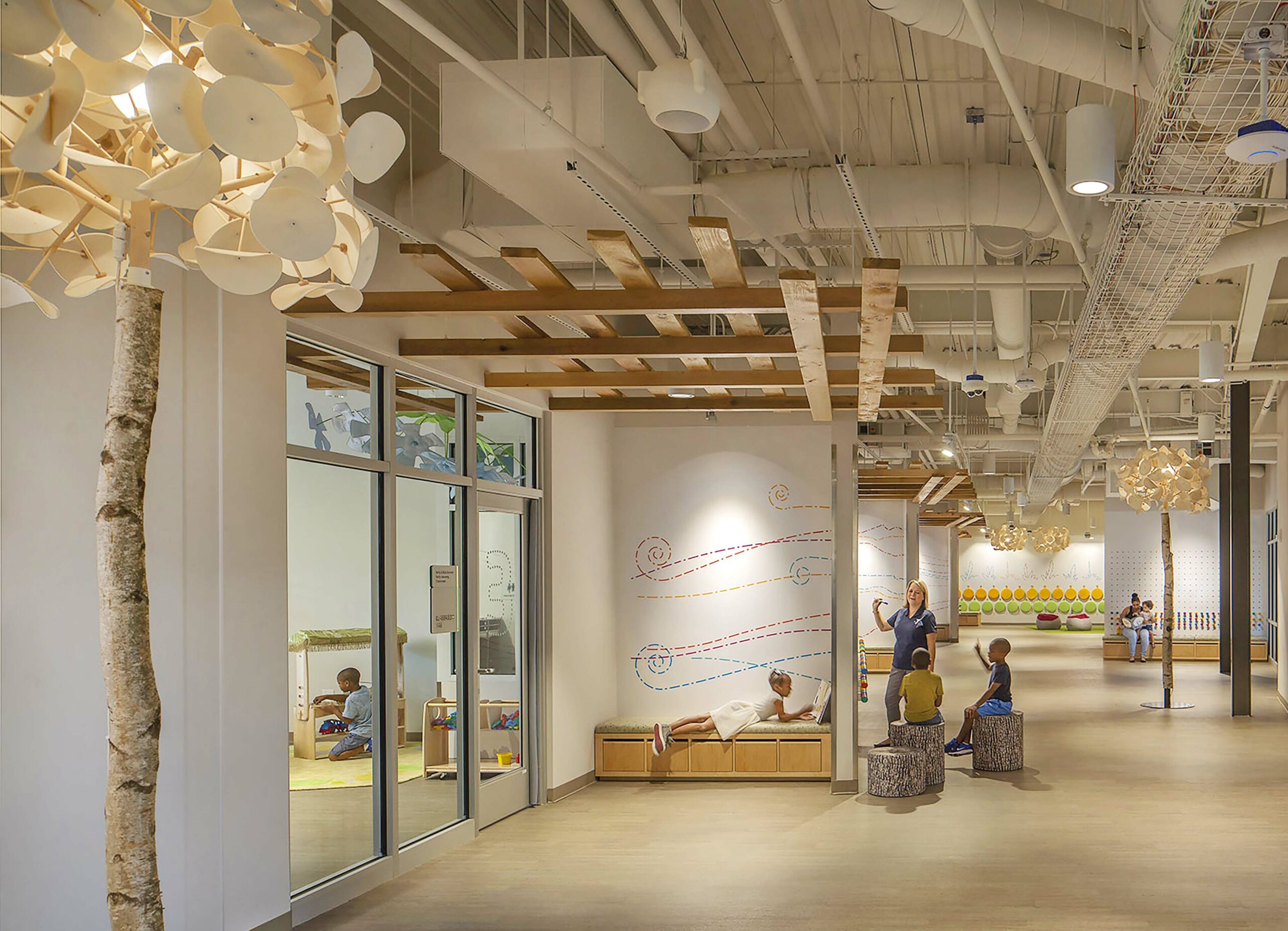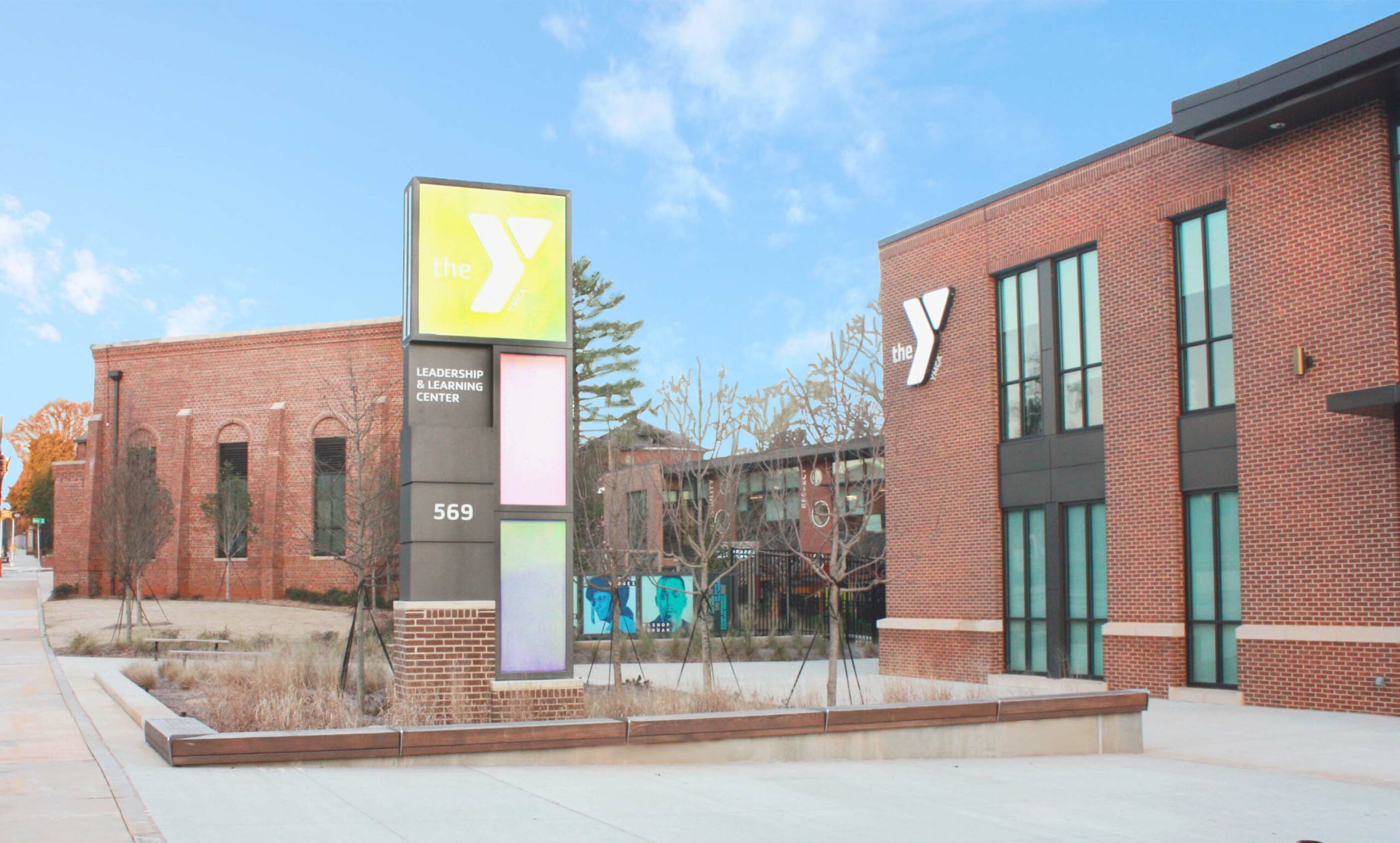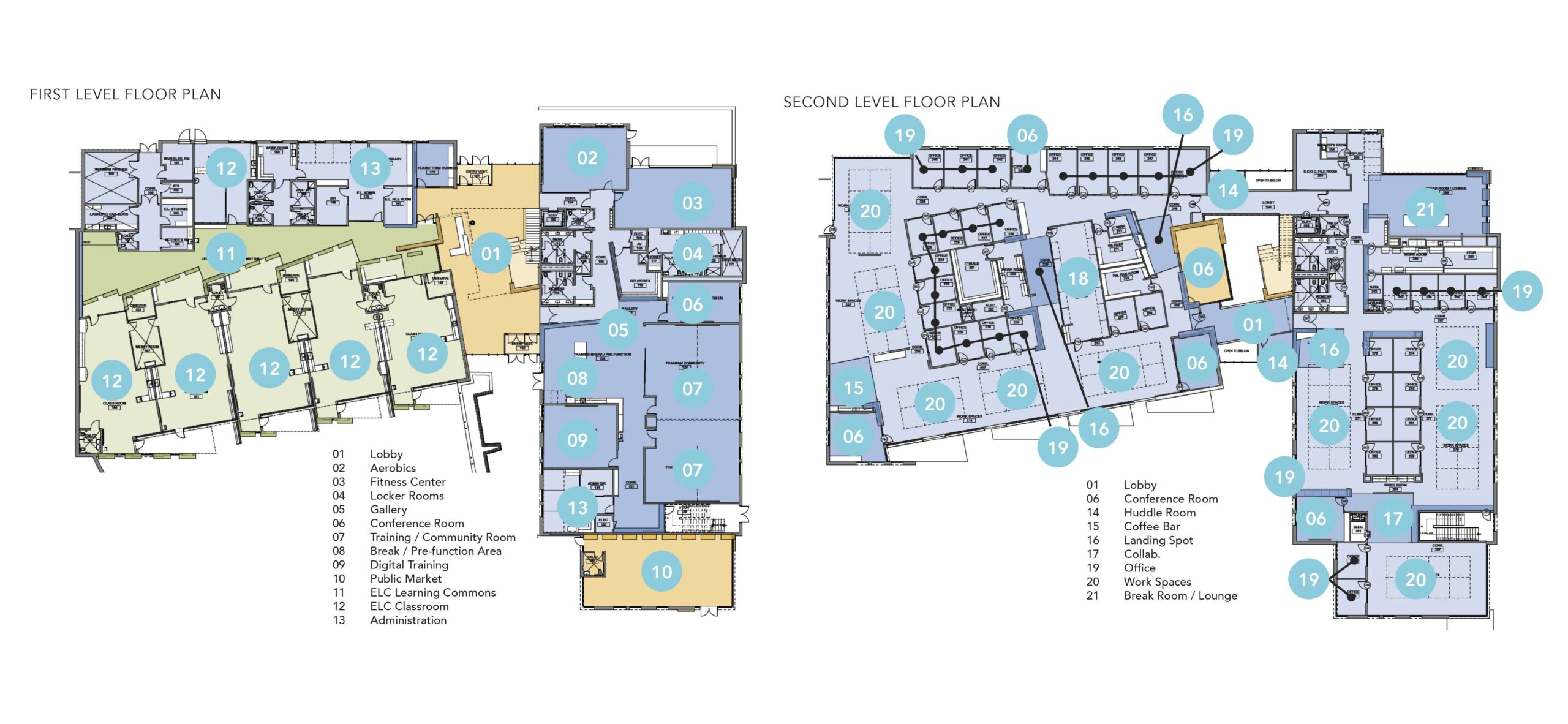27 VotesYear: 2020|Entry Categories: Built Project
YMCA of Metropolitan Atlanta — Leadership & Learning Center
The YMCA of Metro Atlanta has shown their passion and support for their community through the new Leadership and Learning Center and Early Learning Center. At the heart of Westside Atlanta, the LLC is home to the Metro Atlanta YMCA’s administration and serves as a regional training destination for over 1,500 YMCA staff.
The building also houses a state-of-the-art model Early Learning Center that supports best practices in early learning. It is a space where infants and children can explore, learn and grow with flexible classroom space and biophilic environmental graphics that represent the mission and values of the YMCA.
Design Challenge
The site selected was one of historical importance to the surrounding community as a whole. The location once served as the site for the Edmund Asa Ware Elementary School, which was the first elementary school built expressly for African Americans in Atlanta. It was then acquired by Morris Brown College and renamed Jordan Hall in recognition of Bishop Frederick Douglas Jordan, who championed equal educational opportunity African American college students across the nation.
Renovating the entire existing building proved to be cost prohibitive. As an alternative approach, the design aimed to preserve and honor as much of the historic significance as possible with a heightened sense of design sensitivity physically, aesthetically and emotionally. By working closely with the surrounding community and client, the team honored Jordan Hall with a solution that salvages a large portion of the old façade, which now serves as an outdoor classroom and STEAM laboratory for Early Learners, and a Multi-Purpose gathering space for training and community functions.
Another project challenge was the sloping site topography. The design team created a solution that serves as an 8’ elevation “bridge” across the ELC’s Outdoor Exploration Area between the floor level of the Early Learning Center and the existing EA Ware Auditorium / Outdoor Classroom. The creation of the Outdoor Exploration Area not only supported the programming initiatives of the Y’s early learning philosophy, but also creating a solution to the once challenging topography of the site.Physical Context
Throughout the Leadership and Learning Center, there are soaring windows and various spaces that span the two-story building to bring in as much natural light as possible and also welcome expansive views of Atlanta’s downtown city scape, including the nearby Mercedes Benz stadium. The exterior brick of the building honors the tone and architectural language of the surrounding community while integrating unique elements native to the inherent playfulness and joy of the YMCA’s brand, with circular windows, external exhibits of the Y’s core values and colorful environmental graphics that pay homage to the history and growth of the communities they serve.
To improve their learning outcomes, there are strong, overt connections with the natural world throughout the Early Learning Center. The project team focused heavily on biophilia in the design of layouts, finishes and furnishings, with the goals of fostering a child’s innate desire to explore nature and emotionally connect with others. Aspects of the Vine City neighborhood were harnessed in the Outdoor Exploration Area with vine concepts, such as a vine tunnel and vine teepee. In place of a traditional playground, the project team implemented the Outdoor Exploration Area. This interactive environment incorporates tunnels, mounds, water play areas, music, an outdoor “mud” kitchen, and more, giving children the opportunity for immersive play and agency for their own play strategy, allowing child-led creative pursuits and collaboration with other children.
Share This, Choose Your Platform!







